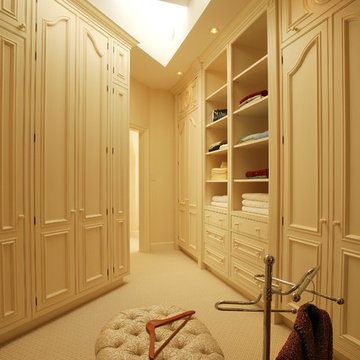Wardrobe with Beige Cabinets and Orange Cabinets Ideas and Designs
Refine by:
Budget
Sort by:Popular Today
1 - 20 of 1,574 photos
Item 1 of 3

"Her" side of the closet complete with a wall of shoe racks, double hanging and shelving for her bags.
Large traditional walk-in wardrobe in New York with shaker cabinets, beige cabinets and light hardwood flooring.
Large traditional walk-in wardrobe in New York with shaker cabinets, beige cabinets and light hardwood flooring.
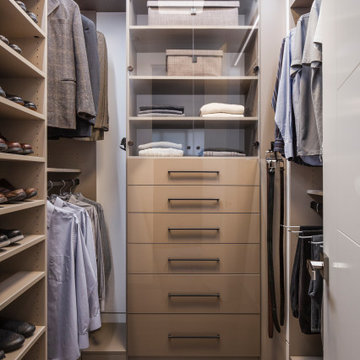
Ashen Finish With Stylelite Acrylic Mocha Glass
This is an example of a medium sized modern walk-in wardrobe for men in San Francisco with open cabinets and beige cabinets.
This is an example of a medium sized modern walk-in wardrobe for men in San Francisco with open cabinets and beige cabinets.
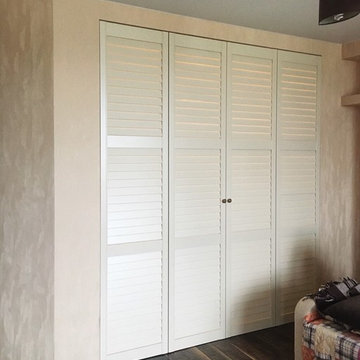
Кошка Франческа изучает новые дверки
Photo of a large classic walk-in wardrobe in Other with louvered cabinets, beige cabinets, laminate floors and brown floors.
Photo of a large classic walk-in wardrobe in Other with louvered cabinets, beige cabinets, laminate floors and brown floors.
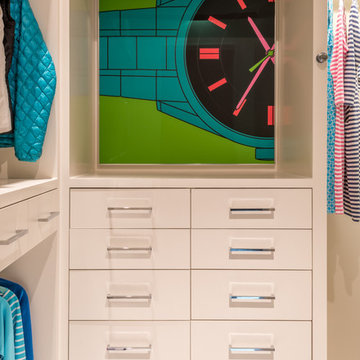
Design ideas for a medium sized modern walk-in wardrobe for women in Houston with flat-panel cabinets, beige cabinets, marble flooring and white floors.
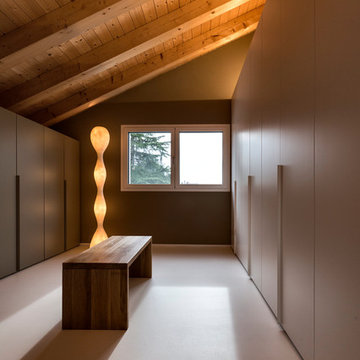
Foto Elia Falaschi © 2018
Design ideas for an expansive modern gender neutral dressing room in Other with flat-panel cabinets and beige cabinets.
Design ideas for an expansive modern gender neutral dressing room in Other with flat-panel cabinets and beige cabinets.
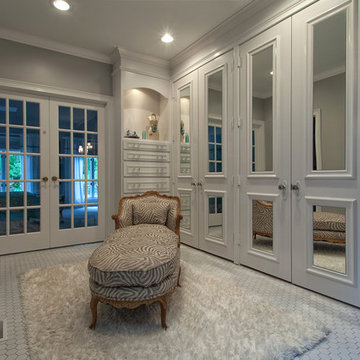
Inspiration for a large classic gender neutral walk-in wardrobe in Atlanta with beige cabinets.
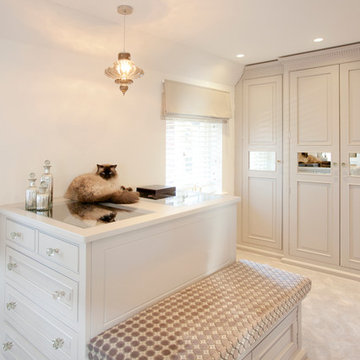
Fraser Marr
Classic walk-in wardrobe in Hampshire with beaded cabinets, beige cabinets and carpet.
Classic walk-in wardrobe in Hampshire with beaded cabinets, beige cabinets and carpet.
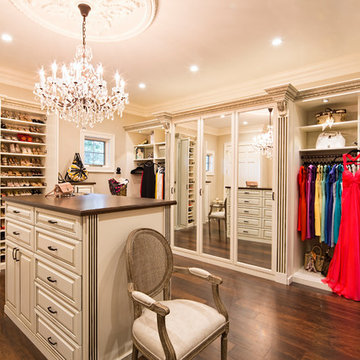
This beautiful women’s Antique white walk-in closet with coffee glaze has a traditional French design. The closet storage system is topped with Acanthus crown mouldings with beaded accents. Unique features include cabinet doors that form a 3-way mirror and smart storage with 360-degree view. Acanthus corbels, fluted columns and 2 sided island with solid wood counter top.

Photo by Angie Seckinger
Compact walk-in closet (5' x 5') in White Chocolate textured melamine. Recessed panel doors & drawer fronts, crown & base moldings to match.

Walking closet with shelving unit and dresser, painted ceilings with recessed lighting, light hardwood floors in mid-century-modern renovation and addition in Berkeley hills, California
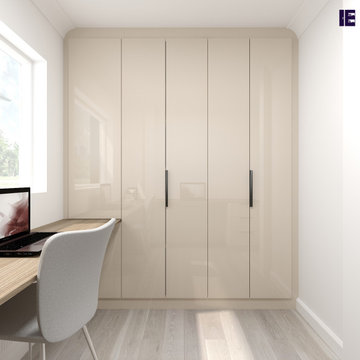
Bifold Wardrobe in cashmere grey beige linen and home office area. To order, call now at 0203 397 8387 & book your Free No-obligation Home Design Visit.
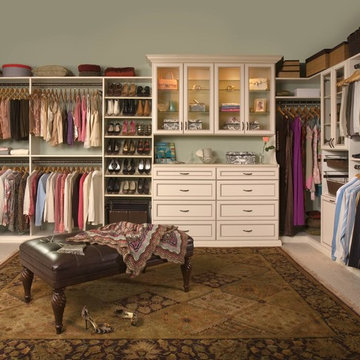
Photo of a large classic gender neutral walk-in wardrobe in Other with recessed-panel cabinets, beige cabinets, carpet and beige floors.
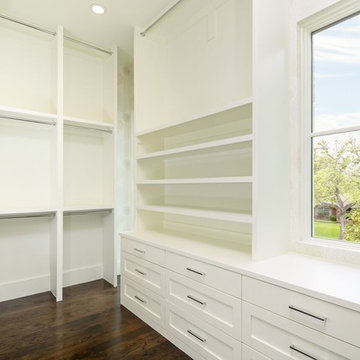
This is an example of a large classic gender neutral walk-in wardrobe in Dallas with shaker cabinets, beige cabinets and dark hardwood flooring.
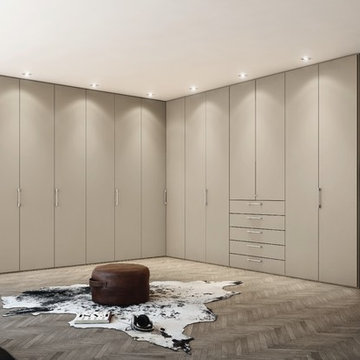
Closets by Hulsta, Wardrobes by Hulsta
Photo of an expansive contemporary gender neutral dressing room in Detroit with flat-panel cabinets, beige cabinets and dark hardwood flooring.
Photo of an expansive contemporary gender neutral dressing room in Detroit with flat-panel cabinets, beige cabinets and dark hardwood flooring.
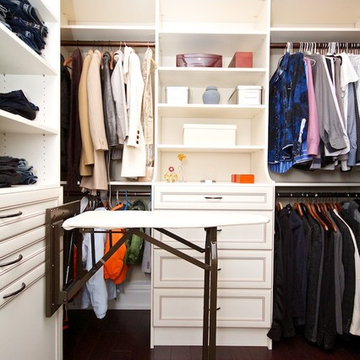
Photos: Sold Right Away
This is an example of a classic walk-in wardrobe in Toronto with beige cabinets and dark hardwood flooring.
This is an example of a classic walk-in wardrobe in Toronto with beige cabinets and dark hardwood flooring.

Design ideas for a medium sized classic built-in wardrobe for women in London with shaker cabinets, beige cabinets, ceramic flooring, beige floors, a coffered ceiling and feature lighting.
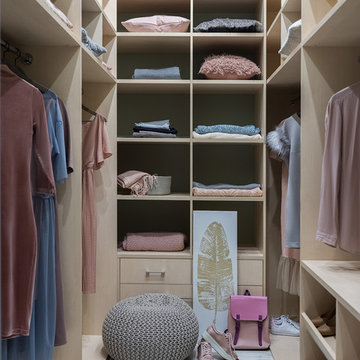
Design ideas for a contemporary gender neutral walk-in wardrobe in Moscow with flat-panel cabinets, beige cabinets and grey floors.

The beautiful, old barn on this Topsfield estate was at risk of being demolished. Before approaching Mathew Cummings, the homeowner had met with several architects about the structure, and they had all told her that it needed to be torn down. Thankfully, for the sake of the barn and the owner, Cummings Architects has a long and distinguished history of preserving some of the oldest timber framed homes and barns in the U.S.
Once the homeowner realized that the barn was not only salvageable, but could be transformed into a new living space that was as utilitarian as it was stunning, the design ideas began flowing fast. In the end, the design came together in a way that met all the family’s needs with all the warmth and style you’d expect in such a venerable, old building.
On the ground level of this 200-year old structure, a garage offers ample room for three cars, including one loaded up with kids and groceries. Just off the garage is the mudroom – a large but quaint space with an exposed wood ceiling, custom-built seat with period detailing, and a powder room. The vanity in the powder room features a vanity that was built using salvaged wood and reclaimed bluestone sourced right on the property.
Original, exposed timbers frame an expansive, two-story family room that leads, through classic French doors, to a new deck adjacent to the large, open backyard. On the second floor, salvaged barn doors lead to the master suite which features a bright bedroom and bath as well as a custom walk-in closet with his and hers areas separated by a black walnut island. In the master bath, hand-beaded boards surround a claw-foot tub, the perfect place to relax after a long day.
In addition, the newly restored and renovated barn features a mid-level exercise studio and a children’s playroom that connects to the main house.
From a derelict relic that was slated for demolition to a warmly inviting and beautifully utilitarian living space, this barn has undergone an almost magical transformation to become a beautiful addition and asset to this stately home.

This is an example of a classic walk-in wardrobe for women in Chicago with recessed-panel cabinets, beige cabinets and medium hardwood flooring.
Wardrobe with Beige Cabinets and Orange Cabinets Ideas and Designs
1
