Wardrobe with Recessed-panel Cabinets and a Drop Ceiling Ideas and Designs
Refine by:
Budget
Sort by:Popular Today
1 - 20 of 20 photos
Item 1 of 3

The seated vanity is accessed via the ante for quiet separation from the bedroom. As a more curated space, it sets the tone before entering the bathroom and provides easy access to the private water closet. The built-in cabinetry and tall lit mirror draw the eye upward to the silver metallic grasscloth that lines the ceiling light cove with a glamorous shimmer. As a simple transitory space without the untidiness of a sink, it provides an attractive everyday sequence that announces the entry to the en suite bathroom. A marble slab opening leads into the main bathroom amenities.
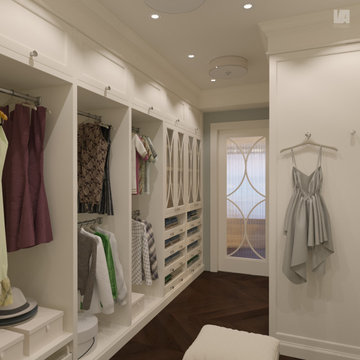
3d rendering of an owner's bedroom suite using soft neutrals for this design option.
Photo of a medium sized traditional dressing room for women in Houston with recessed-panel cabinets, beige cabinets, dark hardwood flooring, brown floors and a drop ceiling.
Photo of a medium sized traditional dressing room for women in Houston with recessed-panel cabinets, beige cabinets, dark hardwood flooring, brown floors and a drop ceiling.
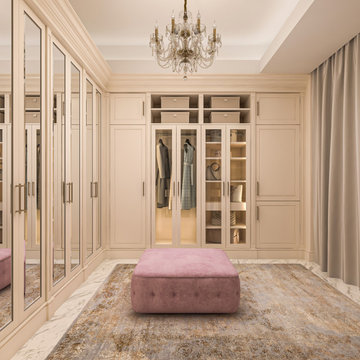
Гардеробная комната
Inspiration for a medium sized classic gender neutral walk-in wardrobe in Miami with recessed-panel cabinets, beige cabinets, marble flooring, white floors and a drop ceiling.
Inspiration for a medium sized classic gender neutral walk-in wardrobe in Miami with recessed-panel cabinets, beige cabinets, marble flooring, white floors and a drop ceiling.
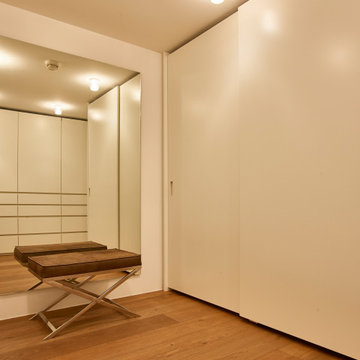
#Ankleidezimmer der besonderen Art
Für unseren Kunden haben wir uns hier etwas ganz Besonderes einfallen lassen. Die lackierten #MDF Fronten mit eingefrästen Griffen sind dabei aber nicht das #Highlight. Auf der rechten Seite befinden sich speziell konzipierte #Drehtüren mit Fachböden, um den gegebenen Platz optimal zu nutzen. Die #Schiebetüren auf der linken Seite öffnen sich, dank der speziellen Führungen nahezu wie auf #Wolken gelagert.
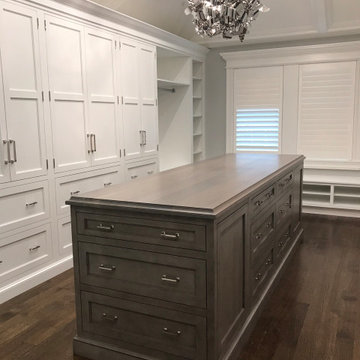
Custom luxury walk-in closet designed with Rutt Handcrafted Cabinetry. Stunning white cabinetry with dark wood island and dark wood floors. We installed a high styled tray ceiling with an eclectic light fixture. We added windows to the space with matching white wood slat blinds. The full length mirror finished this beautiful master closet.
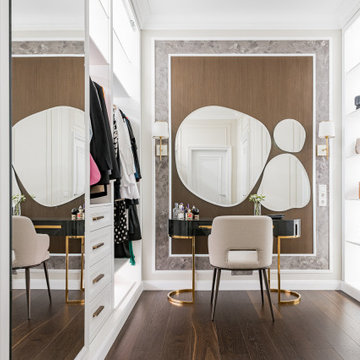
Студия дизайна интерьера D&D design реализовали проект 4х комнатной квартиры площадью 225 м2 в ЖК Кандинский для молодой пары.
Разрабатывая проект квартиры для молодой семьи нашей целью являлось создание классического интерьера с грамотным функциональным зонированием. В отделке использовались натуральные природные материалы: дерево, камень, натуральный шпон.
Главной отличительной чертой данного интерьера является гармоничное сочетание классического стиля и современной европейской мебели премиальных фабрик создающих некую игру в стиль.
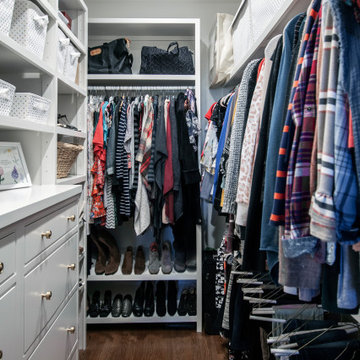
Large traditional wardrobe in Nashville with recessed-panel cabinets, white cabinets, medium hardwood flooring, brown floors and a drop ceiling.
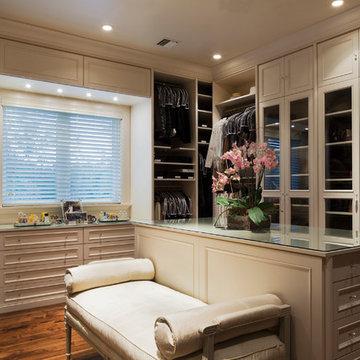
Steven Brooke Studios
Photo of an expansive traditional gender neutral walk-in wardrobe in Miami with recessed-panel cabinets, white cabinets, medium hardwood flooring, brown floors, a drop ceiling and feature lighting.
Photo of an expansive traditional gender neutral walk-in wardrobe in Miami with recessed-panel cabinets, white cabinets, medium hardwood flooring, brown floors, a drop ceiling and feature lighting.
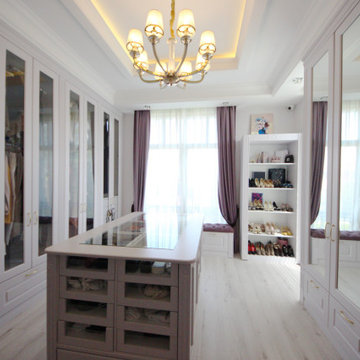
Дом в стиле арт деко, в трех уровнях, выполнен для семьи супругов в возрасте 50 лет, 3-е детей.
Комплектация объекта строительными материалами, мебелью, сантехникой и люстрами из Испании и России.
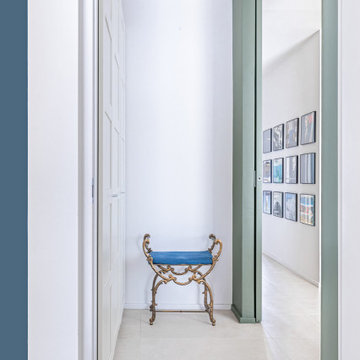
La zona notte dispone di un disimpegno attrezzato con armadi e può essere chiusa da un pannello scorrevole
This is an example of a medium sized contemporary gender neutral standard wardrobe in Turin with recessed-panel cabinets, white cabinets, porcelain flooring, beige floors and a drop ceiling.
This is an example of a medium sized contemporary gender neutral standard wardrobe in Turin with recessed-panel cabinets, white cabinets, porcelain flooring, beige floors and a drop ceiling.
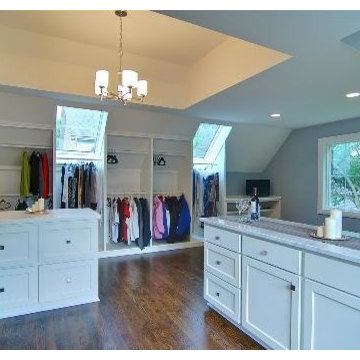
Expansive Master Closet with multiple storage peninsulas. Skylights in the vaulted ceiling create natural light tunnels into the space.
Inspiration for a large classic gender neutral walk-in wardrobe in Chicago with recessed-panel cabinets, white cabinets, medium hardwood flooring, brown floors and a drop ceiling.
Inspiration for a large classic gender neutral walk-in wardrobe in Chicago with recessed-panel cabinets, white cabinets, medium hardwood flooring, brown floors and a drop ceiling.
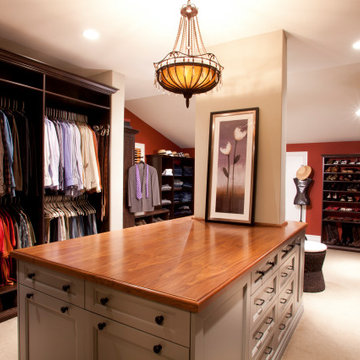
Expansive gender neutral walk-in wardrobe in Hawaii with recessed-panel cabinets, grey cabinets, carpet, grey floors and a drop ceiling.
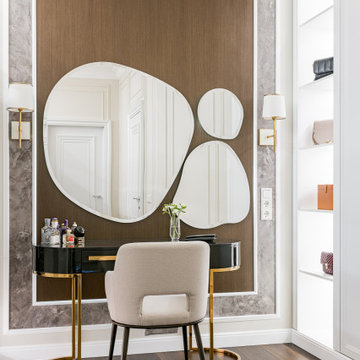
Студия дизайна интерьера D&D design реализовали проект 4х комнатной квартиры площадью 225 м2 в ЖК Кандинский для молодой пары.
Разрабатывая проект квартиры для молодой семьи нашей целью являлось создание классического интерьера с грамотным функциональным зонированием. В отделке использовались натуральные природные материалы: дерево, камень, натуральный шпон.
Главной отличительной чертой данного интерьера является гармоничное сочетание классического стиля и современной европейской мебели премиальных фабрик создающих некую игру в стиль.
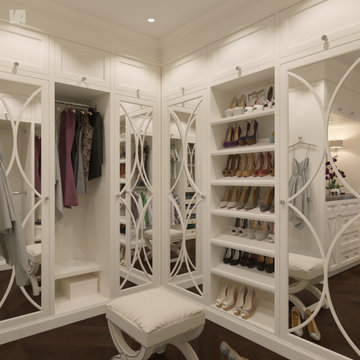
3d rendering of an owner's bedroom suite using soft neutrals for this design option.
Medium sized classic dressing room for women in Houston with recessed-panel cabinets, beige cabinets, dark hardwood flooring, brown floors and a drop ceiling.
Medium sized classic dressing room for women in Houston with recessed-panel cabinets, beige cabinets, dark hardwood flooring, brown floors and a drop ceiling.
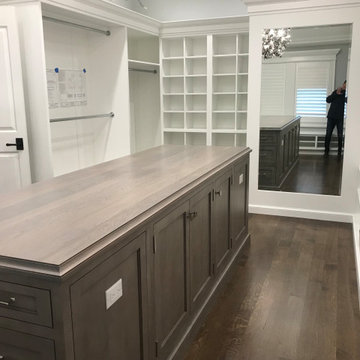
Custom luxury walk-in closet designed with Rutt Handcrafted Cabinetry. Stunning white cabinetry with dark wood island and dark wood floors. We installed a high styled tray ceiling with an eclectic light fixture. We added windows to the space with matching white wood slat blinds. The full length mirror finished this beautiful master closet.
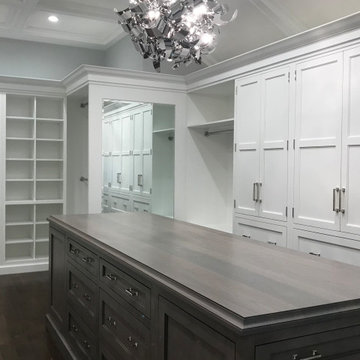
Custom luxury walk-in closet designed with Rutt Handcrafted Cabinetry. Stunning white cabinetry with dark wood island and dark wood floors. We installed a high styled tray ceiling with an eclectic light fixture. We added windows to the space with matching white wood slat blinds. The full length mirror finished this beautiful master closet.
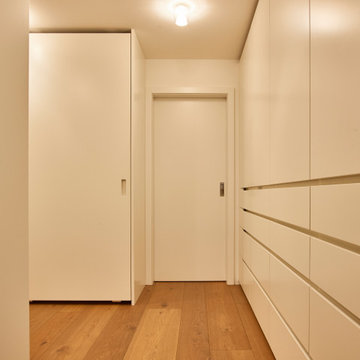
#Ankleidezimmer der besonderen Art
Für unseren Kunden haben wir uns hier etwas ganz Besonderes einfallen lassen. Die lackierten #MDF Fronten mit eingefrästen Griffen sind dabei aber nicht das #Highlight. Auf der rechten Seite befinden sich speziell konzipierte #Drehtüren mit Fachböden, um den gegebenen Platz optimal zu nutzen. Die #Schiebetüren auf der linken Seite öffnen sich, dank der speziellen Führungen nahezu wie auf #Wolken gelagert.
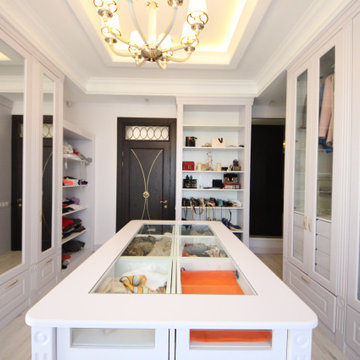
Дом в стиле арт деко, в трех уровнях, выполнен для семьи супругов в возрасте 50 лет, 3-е детей.
Комплектация объекта строительными материалами, мебелью, сантехникой и люстрами из Испании и России.
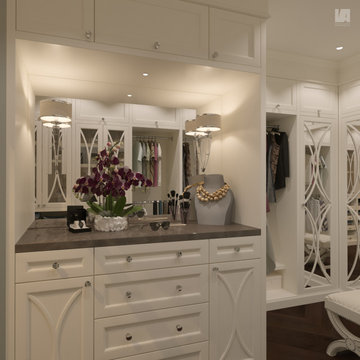
3d rendering of an owner's bedroom suite using soft neutrals for this design option.
This is an example of a medium sized classic dressing room for women in Houston with recessed-panel cabinets, beige cabinets, dark hardwood flooring, brown floors and a drop ceiling.
This is an example of a medium sized classic dressing room for women in Houston with recessed-panel cabinets, beige cabinets, dark hardwood flooring, brown floors and a drop ceiling.
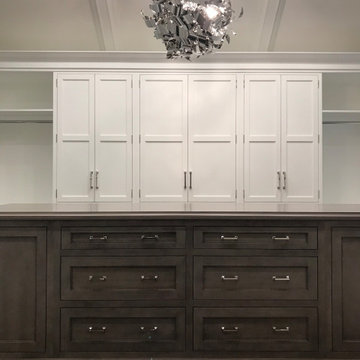
Custom luxury walk-in closet designed with Rutt Handcrafted Cabinetry. Stunning white cabinetry with dark wood island and dark wood floors. We installed a high styled tray ceiling with an eclectic light fixture. We added windows to the space with matching white wood slat blinds. The full length mirror finished this beautiful master closet.
Wardrobe with Recessed-panel Cabinets and a Drop Ceiling Ideas and Designs
1