Wardrobe with Shaker Cabinets and Open Cabinets Ideas and Designs
Refine by:
Budget
Sort by:Popular Today
181 - 200 of 14,996 photos
Item 1 of 3
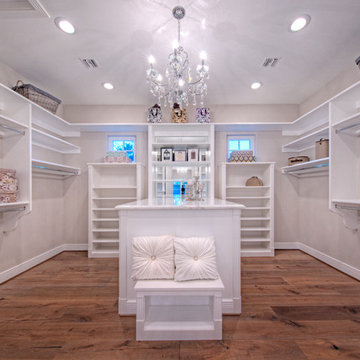
Stephen Shefrin
Inspiration for a large classic gender neutral walk-in wardrobe in Phoenix with open cabinets, white cabinets and medium hardwood flooring.
Inspiration for a large classic gender neutral walk-in wardrobe in Phoenix with open cabinets, white cabinets and medium hardwood flooring.
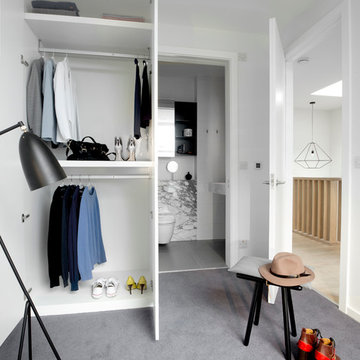
Built-in wardrobe, en-suite shower room and double bedroom with secondary en-suite study area. Solid oak balustrade and staircase with full width clear skylight above.
Photography By Pawel Regdosz
© SigmaLondon
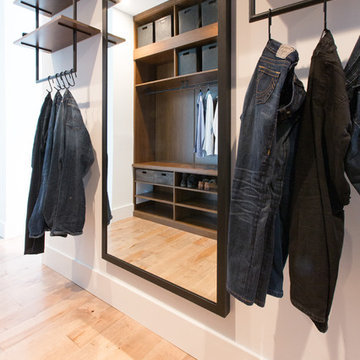
Shannon Lazic
Design ideas for a medium sized contemporary walk-in wardrobe for men in Orlando with open cabinets, dark wood cabinets and light hardwood flooring.
Design ideas for a medium sized contemporary walk-in wardrobe for men in Orlando with open cabinets, dark wood cabinets and light hardwood flooring.
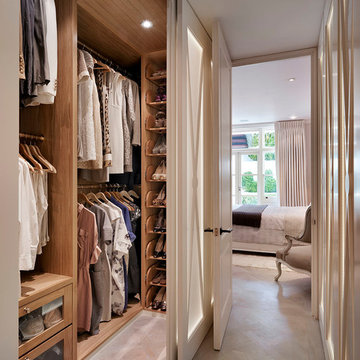
Walk in wardrobe behind sliding frosted glassdoors
Tyler Mandic Ltd
Inspiration for a large victorian walk-in wardrobe for women in London with open cabinets and light wood cabinets.
Inspiration for a large victorian walk-in wardrobe for women in London with open cabinets and light wood cabinets.
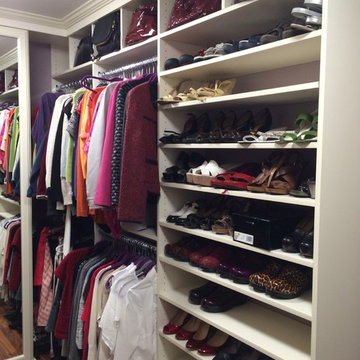
Design ideas for a small classic gender neutral walk-in wardrobe in DC Metro with white cabinets, medium hardwood flooring and open cabinets.
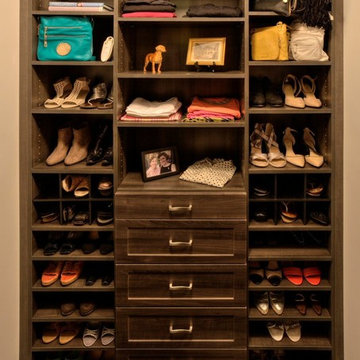
Photo of a large contemporary gender neutral walk-in wardrobe in New York with shaker cabinets, dark wood cabinets and dark hardwood flooring.
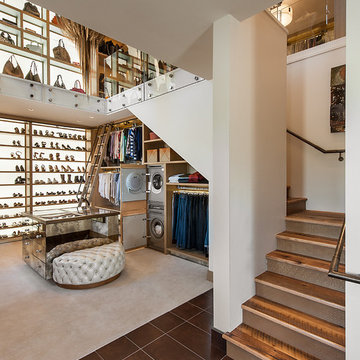
Mark Boisclair
Inspiration for a rustic walk-in wardrobe for women in Phoenix with open cabinets and carpet.
Inspiration for a rustic walk-in wardrobe for women in Phoenix with open cabinets and carpet.

The beautiful, old barn on this Topsfield estate was at risk of being demolished. Before approaching Mathew Cummings, the homeowner had met with several architects about the structure, and they had all told her that it needed to be torn down. Thankfully, for the sake of the barn and the owner, Cummings Architects has a long and distinguished history of preserving some of the oldest timber framed homes and barns in the U.S.
Once the homeowner realized that the barn was not only salvageable, but could be transformed into a new living space that was as utilitarian as it was stunning, the design ideas began flowing fast. In the end, the design came together in a way that met all the family’s needs with all the warmth and style you’d expect in such a venerable, old building.
On the ground level of this 200-year old structure, a garage offers ample room for three cars, including one loaded up with kids and groceries. Just off the garage is the mudroom – a large but quaint space with an exposed wood ceiling, custom-built seat with period detailing, and a powder room. The vanity in the powder room features a vanity that was built using salvaged wood and reclaimed bluestone sourced right on the property.
Original, exposed timbers frame an expansive, two-story family room that leads, through classic French doors, to a new deck adjacent to the large, open backyard. On the second floor, salvaged barn doors lead to the master suite which features a bright bedroom and bath as well as a custom walk-in closet with his and hers areas separated by a black walnut island. In the master bath, hand-beaded boards surround a claw-foot tub, the perfect place to relax after a long day.
In addition, the newly restored and renovated barn features a mid-level exercise studio and a children’s playroom that connects to the main house.
From a derelict relic that was slated for demolition to a warmly inviting and beautifully utilitarian living space, this barn has undergone an almost magical transformation to become a beautiful addition and asset to this stately home.
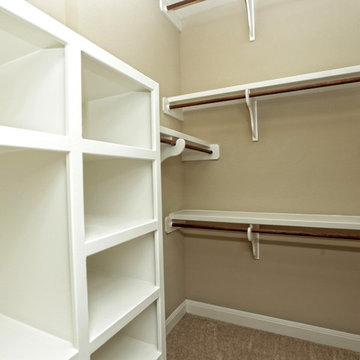
Large shoe rack and seasonal closet rods.
This is an example of a medium sized country gender neutral walk-in wardrobe in Austin with open cabinets, white cabinets and carpet.
This is an example of a medium sized country gender neutral walk-in wardrobe in Austin with open cabinets, white cabinets and carpet.
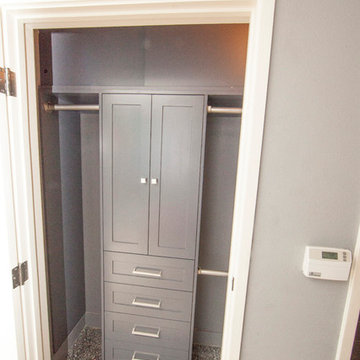
Marina Del Rey Coat Closet AFTER CKlein Properties renovation.
Design ideas for a small contemporary standard wardrobe for men in Los Angeles with shaker cabinets, grey cabinets, cork flooring and grey floors.
Design ideas for a small contemporary standard wardrobe for men in Los Angeles with shaker cabinets, grey cabinets, cork flooring and grey floors.

This is an example of a large classic gender neutral walk-in wardrobe in New York with open cabinets, dark hardwood flooring and white cabinets.
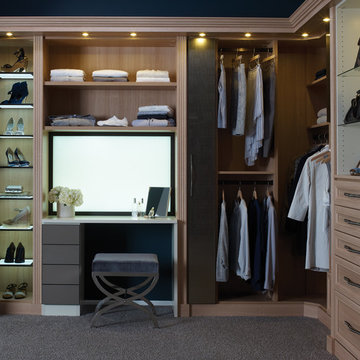
Luxury Women's Walk-In Closet with Vanity
This is an example of a medium sized contemporary gender neutral walk-in wardrobe in Santa Barbara with open cabinets, light wood cabinets and carpet.
This is an example of a medium sized contemporary gender neutral walk-in wardrobe in Santa Barbara with open cabinets, light wood cabinets and carpet.
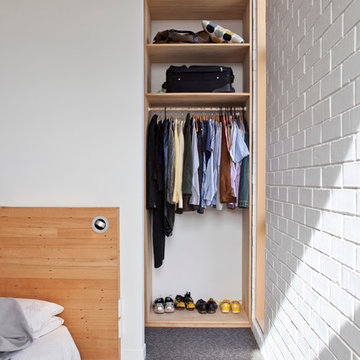
Photography by Jim Janse.
Design ideas for a small contemporary gender neutral standard wardrobe in Auckland with open cabinets, light wood cabinets and carpet.
Design ideas for a small contemporary gender neutral standard wardrobe in Auckland with open cabinets, light wood cabinets and carpet.
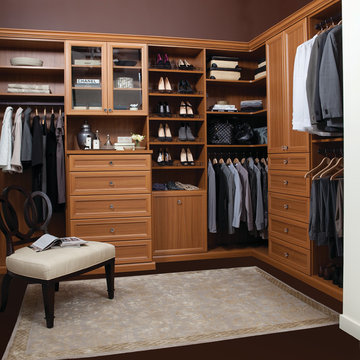
Walk-in closet system with room for shoes, hanging garments, and accessories galore.
This is an example of a large classic gender neutral dressing room in Orlando with open cabinets, medium wood cabinets, dark hardwood flooring and brown floors.
This is an example of a large classic gender neutral dressing room in Orlando with open cabinets, medium wood cabinets, dark hardwood flooring and brown floors.
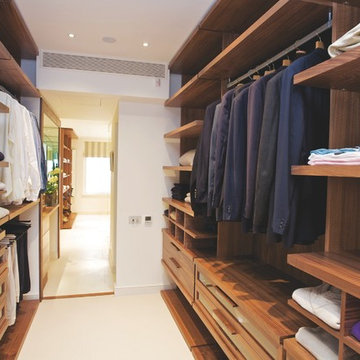
Dressing room in American Black Walnut
Photo of a contemporary walk-in wardrobe for men in London with open cabinets and medium wood cabinets.
Photo of a contemporary walk-in wardrobe for men in London with open cabinets and medium wood cabinets.
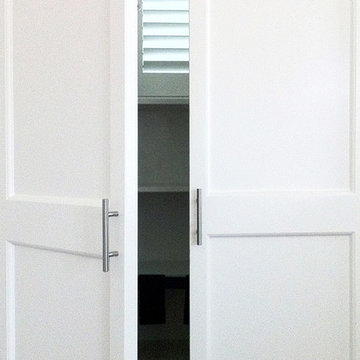
custom closet doors allow for flexibility and ease of use in a small space, with folding panels and soss hinges replacing the existing bi-fold system...

Pocket doors in this custom designed closet allow for maximum storage.
Interior Design: Bell & Associates Interior Design, Ltd
Closet cabinets: Closet Creations
Photography: Steven Paul Whitsitt Photography
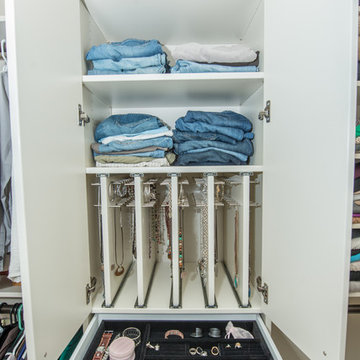
Wilhelm Photography
Design ideas for a large traditional gender neutral walk-in wardrobe in Other with open cabinets, white cabinets, carpet and grey floors.
Design ideas for a large traditional gender neutral walk-in wardrobe in Other with open cabinets, white cabinets, carpet and grey floors.
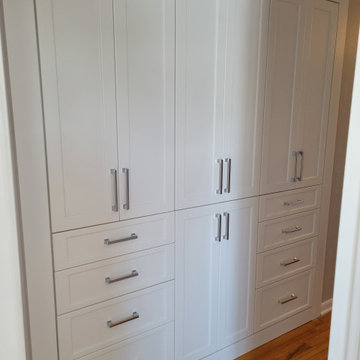
This client needed a creative solution for their linen closet. Their wish was granted! We put in shaker style doors and drawers to allow for a more productive use of space.
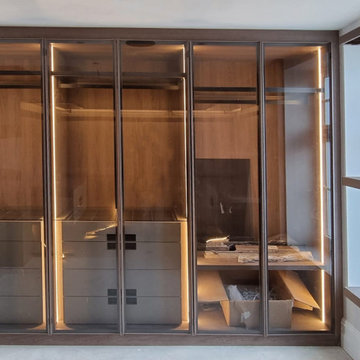
Linear Walk-in Wardrobe with glass led shelf. To order, call now at 0203 397 8387 & book your Free No-obligation Home Design Visit.
This is an example of a small modern standard wardrobe in London with open cabinets, brown cabinets and feature lighting.
This is an example of a small modern standard wardrobe in London with open cabinets, brown cabinets and feature lighting.
Wardrobe with Shaker Cabinets and Open Cabinets Ideas and Designs
10