Wardrobe with Shaker Cabinets and Open Cabinets Ideas and Designs
Refine by:
Budget
Sort by:Popular Today
121 - 140 of 14,981 photos
Item 1 of 3
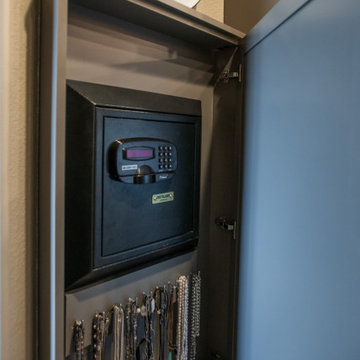
His and hers walk-in closet designed in a dark gray with linen door inserts and ample lighting running throughout the cabinets. An entire wall is dedicated to shoe storage and the center island is designed with his and her valet and jewelry drawers.
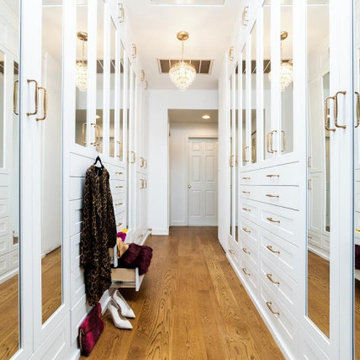
Design ideas for a traditional walk-in wardrobe in New York with shaker cabinets, white cabinets, medium hardwood flooring and brown floors.
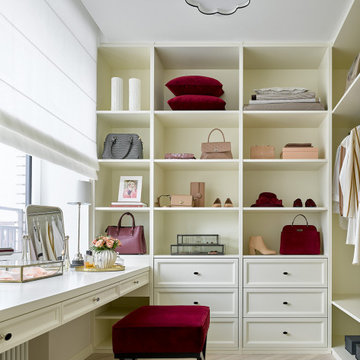
This is an example of a classic dressing room for women in Moscow with open cabinets, white cabinets, light hardwood flooring and beige floors.
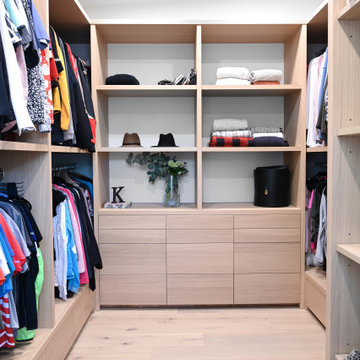
A contemporary west coast home inspired by its surrounding coastlines & greenbelt. With this busy family of all different professions, it was important to create optimal storage throughout the home to hide away odds & ends. A love of entertain made for a large kitchen, sophisticated wine storage & a pool table room for a hide away for the young adults. This space was curated for all ages of the home.
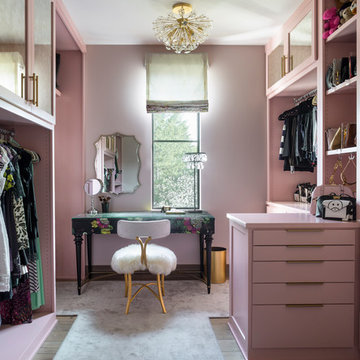
Custom cut carpet in walk in closet.
Interior Design: Duet Design Group
Photo: Emily Minton Redfield
Contemporary dressing room for women in Denver with shaker cabinets, medium hardwood flooring and brown floors.
Contemporary dressing room for women in Denver with shaker cabinets, medium hardwood flooring and brown floors.
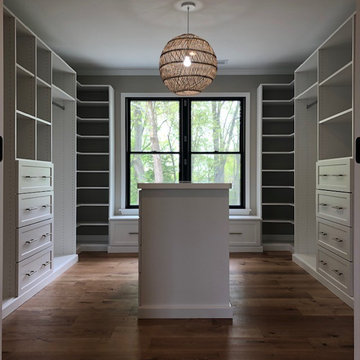
This custom closet design features a built-in window seat with drawer storage and a center island with double decker jewelry drawers and a painted mdf countertop with glass cutouts. Other features include corner shelves for shoe storage, mission style drawers with gold bar pulls, shelves and cubbies. A clean, understated design that incorporates maximum function!

Visit The Korina 14803 Como Circle or call 941 907.8131 for additional information.
3 bedrooms | 4.5 baths | 3 car garage | 4,536 SF
The Korina is John Cannon’s new model home that is inspired by a transitional West Indies style with a contemporary influence. From the cathedral ceilings with custom stained scissor beams in the great room with neighboring pristine white on white main kitchen and chef-grade prep kitchen beyond, to the luxurious spa-like dual master bathrooms, the aesthetics of this home are the epitome of timeless elegance. Every detail is geared toward creating an upscale retreat from the hectic pace of day-to-day life. A neutral backdrop and an abundance of natural light, paired with vibrant accents of yellow, blues, greens and mixed metals shine throughout the home.
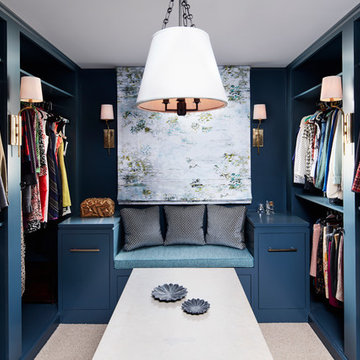
Inspiration for a traditional wardrobe for women in New York with open cabinets, blue cabinets, carpet and beige floors.
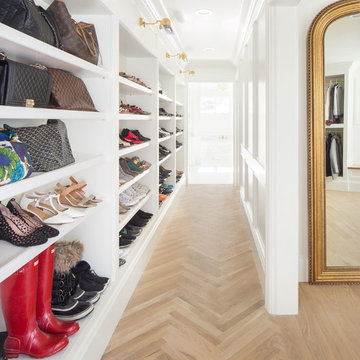
Photo of a traditional gender neutral walk-in wardrobe in Salt Lake City with open cabinets, white cabinets, light hardwood flooring and brown floors.
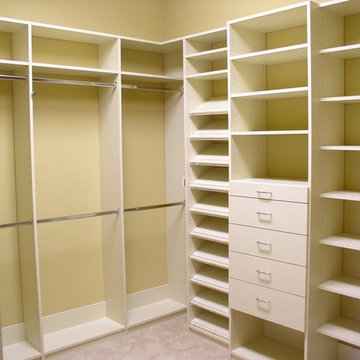
Design ideas for a medium sized traditional gender neutral walk-in wardrobe in Boston with open cabinets, white cabinets, carpet and beige floors.
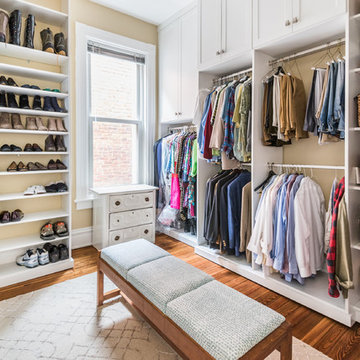
The final addition to the master suite was converting the adjoining bedroom into a walk-in closet.
Inspiration for a medium sized classic gender neutral walk-in wardrobe in Richmond with shaker cabinets, white cabinets, brown floors and dark hardwood flooring.
Inspiration for a medium sized classic gender neutral walk-in wardrobe in Richmond with shaker cabinets, white cabinets, brown floors and dark hardwood flooring.
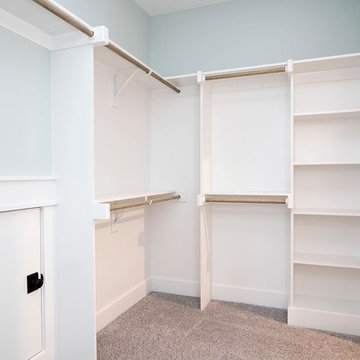
Dwight Myers Real Estate Photography
Inspiration for a large classic gender neutral walk-in wardrobe in Raleigh with open cabinets, white cabinets, carpet and grey floors.
Inspiration for a large classic gender neutral walk-in wardrobe in Raleigh with open cabinets, white cabinets, carpet and grey floors.

Project photographer-Therese Hyde This photo features the master walk in closet
Design ideas for a medium sized country gender neutral walk-in wardrobe in Los Angeles with open cabinets, white cabinets, medium hardwood flooring and brown floors.
Design ideas for a medium sized country gender neutral walk-in wardrobe in Los Angeles with open cabinets, white cabinets, medium hardwood flooring and brown floors.
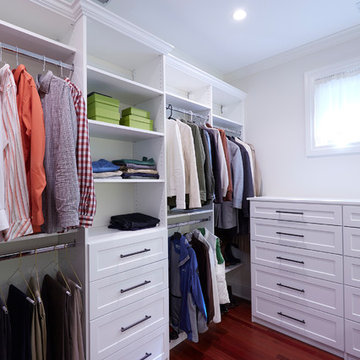
Steve Hamada
This is an example of a large classic gender neutral walk-in wardrobe in Chicago with shaker cabinets, white cabinets, dark hardwood flooring and red floors.
This is an example of a large classic gender neutral walk-in wardrobe in Chicago with shaker cabinets, white cabinets, dark hardwood flooring and red floors.
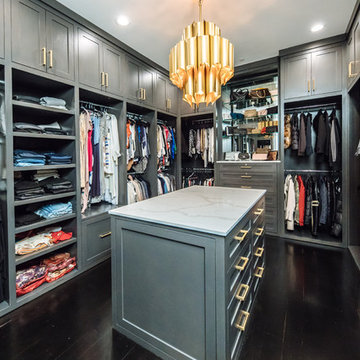
Maple Plywood custom cabinetry painted a beautiful grey with a stunning chandelier and brass hardware accents. The upper cabinets all enclosed behind solid panel doors to keep things clean and organized.
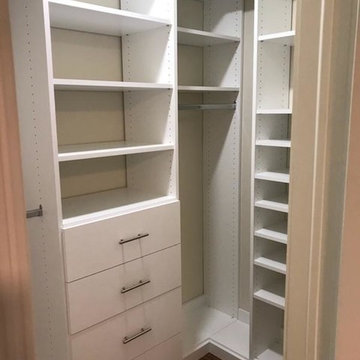
Small classic gender neutral walk-in wardrobe in DC Metro with open cabinets.
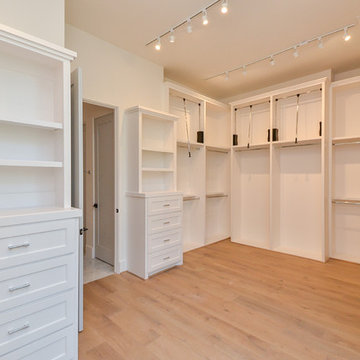
Inspiration for a large classic gender neutral walk-in wardrobe in Houston with open cabinets, white cabinets, light hardwood flooring and beige floors.
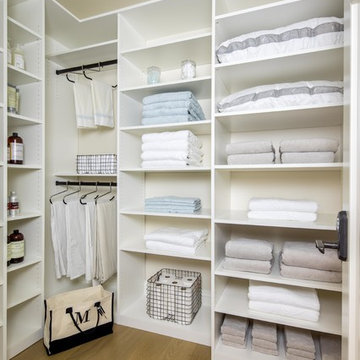
For the linen closet, the family needed space to organize and store not only sheets and towels, but toiletries and paper goods. The key to keeping a space like this organized is having adjustable shelving. As the needs of the family change, the closet continues to fit. I avoided cabinet doors for the linen closet because being able to see the items on each shelf makes it much easier to plan shopping and laundry activities. Besides, since this closet stays behind a closed door, there is no downside to having open shelves. Hanging rods provide a place for bedspreads and tablecloths to be stored without getting creased. And the white TFL gives the room an open, airy, clean feel.
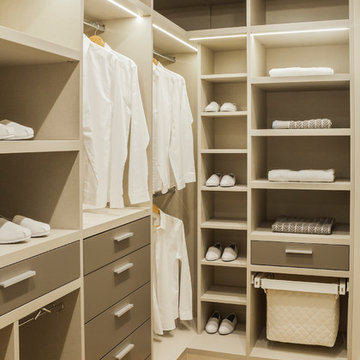
This is an example of a medium sized contemporary gender neutral walk-in wardrobe in London with open cabinets, brown cabinets, light hardwood flooring and beige floors.
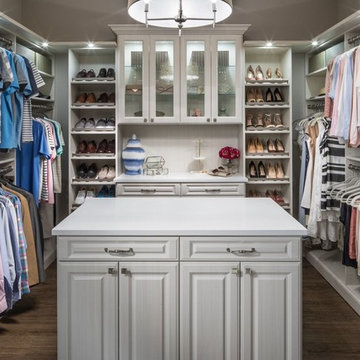
Design ideas for a classic gender neutral dressing room in Nashville with open cabinets, white cabinets and dark hardwood flooring.
Wardrobe with Shaker Cabinets and Open Cabinets Ideas and Designs
7