Wardrobe with Orange Floors and Yellow Floors Ideas and Designs
Refine by:
Budget
Sort by:Popular Today
1 - 20 of 152 photos
Item 1 of 3
This quirky walk in wardrobe was converted into a shoe storage area and extra wardrobe space, accessible from the master suite. The glass shelves are lit with led strips to showcase a wonderful collection of shoes, and the original door was saved to give access to the guest bedroom.
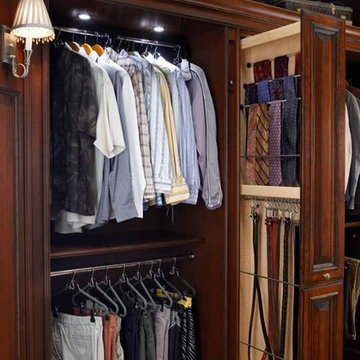
Tall pull-out tower with partition centered. Cabinet houses storage for belts and ties. Either side of tower has short hanging storage. All cabinets are Wood-Mode 84 featuring the Barcelona Raised door style on Cherry with an Esquire finish.
Wood-Mode Promotional Pictures, all rights reserved
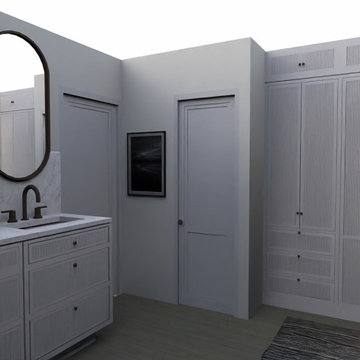
We designed this space to open up the closets by knocking down those non load bearing walls, and refreshing everything else to make it more contemporary while maintaining a client-preferred traditional character.
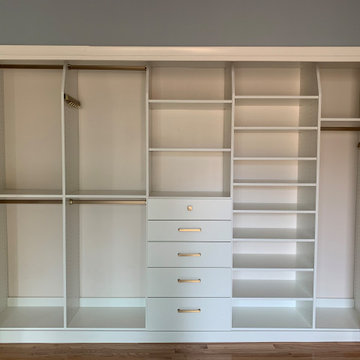
Small traditional gender neutral standard wardrobe in Other with flat-panel cabinets, white cabinets, light hardwood flooring and yellow floors.
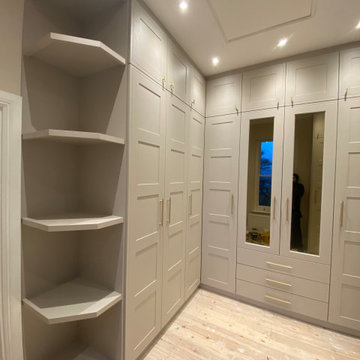
Fully bespoke extra high victorian style corner wardrobes designed, manufactured and installed for our customer base in Huddersfield, West Yorkshire. Golden handles, brown-tinted mirrors, open led illuminated shelves.
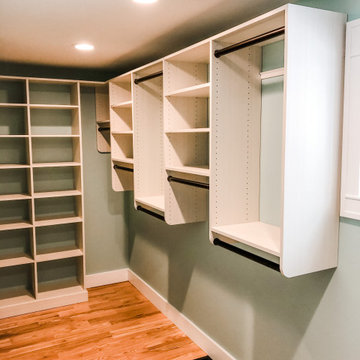
Smart design for a narrow remodeled master bedroom. Design to incorporate style and function with the ultimate amount of shelving possible. Connected top and crown molding creates a timeless finish. Color Featured is Desert and an oil rubbed bronze bar for contrast.
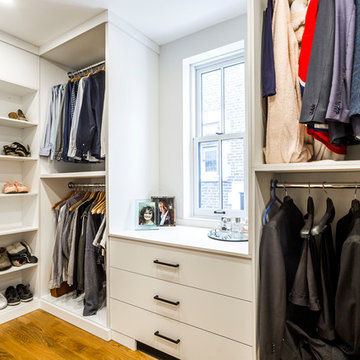
This is an example of a medium sized modern gender neutral walk-in wardrobe in Montreal with flat-panel cabinets, white cabinets, light hardwood flooring and yellow floors.

Photo of a medium sized contemporary walk-in wardrobe in Melbourne with open cabinets, dark wood cabinets, carpet and orange floors.
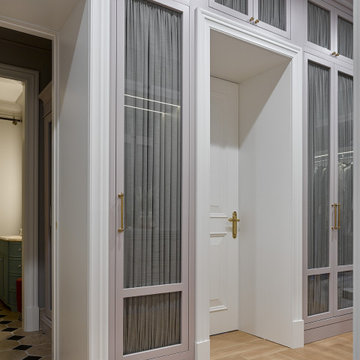
Large contemporary gender neutral walk-in wardrobe in Moscow with glass-front cabinets, grey cabinets, light hardwood flooring and yellow floors.
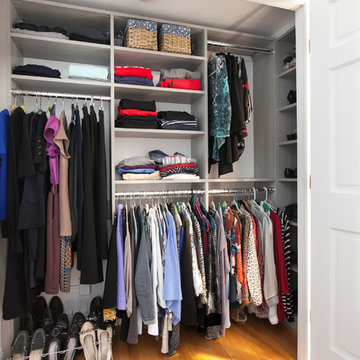
Along with their master bath, these clients requested a master closet makeover. A custom closet system from Plus Closets keeps everything from suits to sweaters wrinkle-free and organized.
Photo by Chrissy Racho.
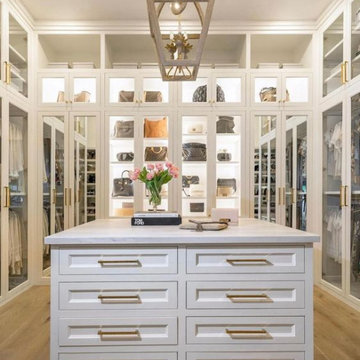
Beautiful Custom Master Closet with lights, Marble, Glass, Island Mirror and more.
Large contemporary walk-in wardrobe for women in Orlando with shaker cabinets, white cabinets, laminate floors, yellow floors and a coffered ceiling.
Large contemporary walk-in wardrobe for women in Orlando with shaker cabinets, white cabinets, laminate floors, yellow floors and a coffered ceiling.
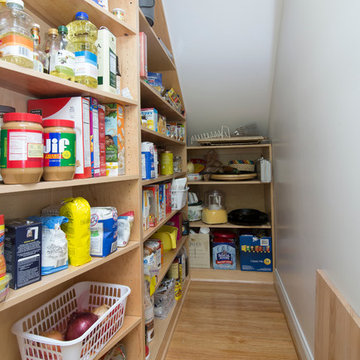
Marilyn Peryer Style House Photography
Small traditional gender neutral walk-in wardrobe in Raleigh with shaker cabinets, light wood cabinets, medium hardwood flooring and orange floors.
Small traditional gender neutral walk-in wardrobe in Raleigh with shaker cabinets, light wood cabinets, medium hardwood flooring and orange floors.
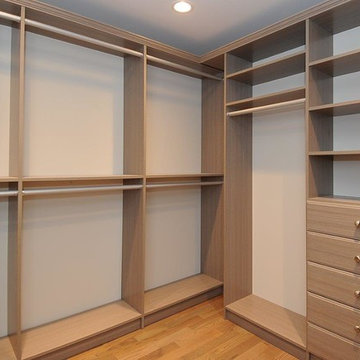
Master closet
Photo of a traditional gender neutral walk-in wardrobe in New York with flat-panel cabinets, brown cabinets, light hardwood flooring and orange floors.
Photo of a traditional gender neutral walk-in wardrobe in New York with flat-panel cabinets, brown cabinets, light hardwood flooring and orange floors.
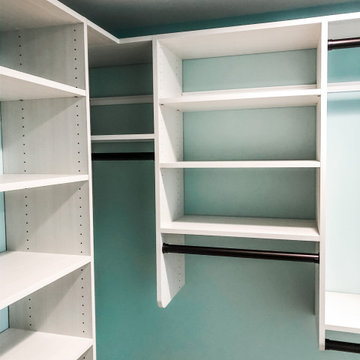
Smart design for a narrow remodeled master bedroom. Design to incorporate style and function with the ultimate amount of shelving possible. Connected top and crown molding creates a timeless finish. Color Featured is Desert and an oil rubbed bronze bar for contrast.
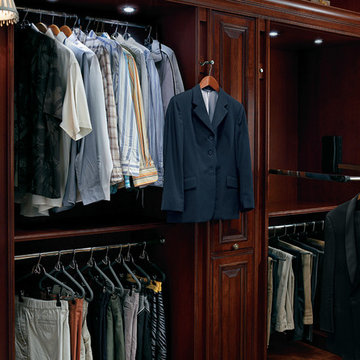
Large pull-down valet bar for hard to reach items. Short hanging featured either side of pull-out tower. Pull-out tower has small inner rods either side for hanging. All cabinets are Wood-Mode 84 featuring the Barcelona Raised door style on Cherry with an Esquire finish.
Wood-Mode Promotional Pictures, all rights reserved
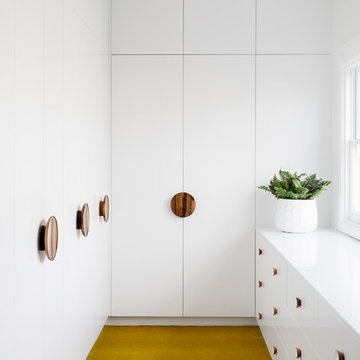
Medium sized contemporary gender neutral walk-in wardrobe in Melbourne with flat-panel cabinets, white cabinets, carpet and yellow floors.
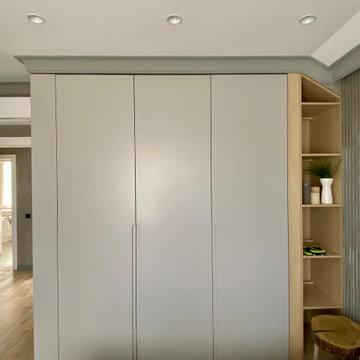
Built-in wardrobes are brilliant way to tackle bedroom clutter. When you wish to maximize space a great solution can be a floor-to-ceiling or wall-to-wall built-in wardrobe, you can save precious centimeters and make your bedroom look modern. For a completely stunning look paint walls the same color as your wardrobe.
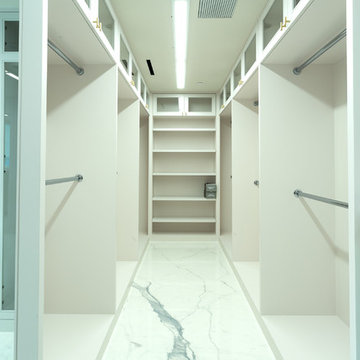
Custom closet
This is an example of an expansive modern gender neutral walk-in wardrobe in Houston with shaker cabinets, white cabinets, porcelain flooring and yellow floors.
This is an example of an expansive modern gender neutral walk-in wardrobe in Houston with shaker cabinets, white cabinets, porcelain flooring and yellow floors.
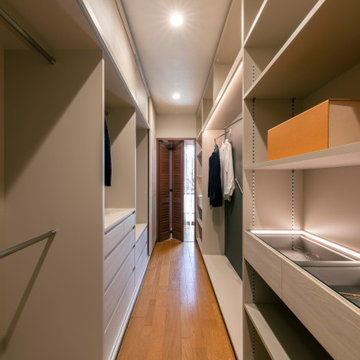
Inspiration for a large contemporary gender neutral walk-in wardrobe in Other with light wood cabinets, medium hardwood flooring, orange floors and a wallpapered ceiling.

Our “challenge” facing these empty nesters was what to do with that one last lonely bedroom once the kids had left the nest. Actually not so much of a challenge as this client knew exactly what she wanted for her growing collection of new and vintage handbags and shoes! Carpeting was removed and wood floors were installed to minimize dust.
We added a UV film to the windows as an initial layer of protection against fading, then the Hermes fabric “Equateur Imprime” for the window treatments. (A hint of what is being collected in this space).
Our goal was to utilize every inch of this space. Our floor to ceiling cabinetry maximized storage on two walls while on the third wall we removed two doors of a closet and added mirrored doors with drawers beneath to match the cabinetry. This built-in maximized space for shoes with roll out shelving while allowing for a chandelier to be centered perfectly above.
Wardrobe with Orange Floors and Yellow Floors Ideas and Designs
1