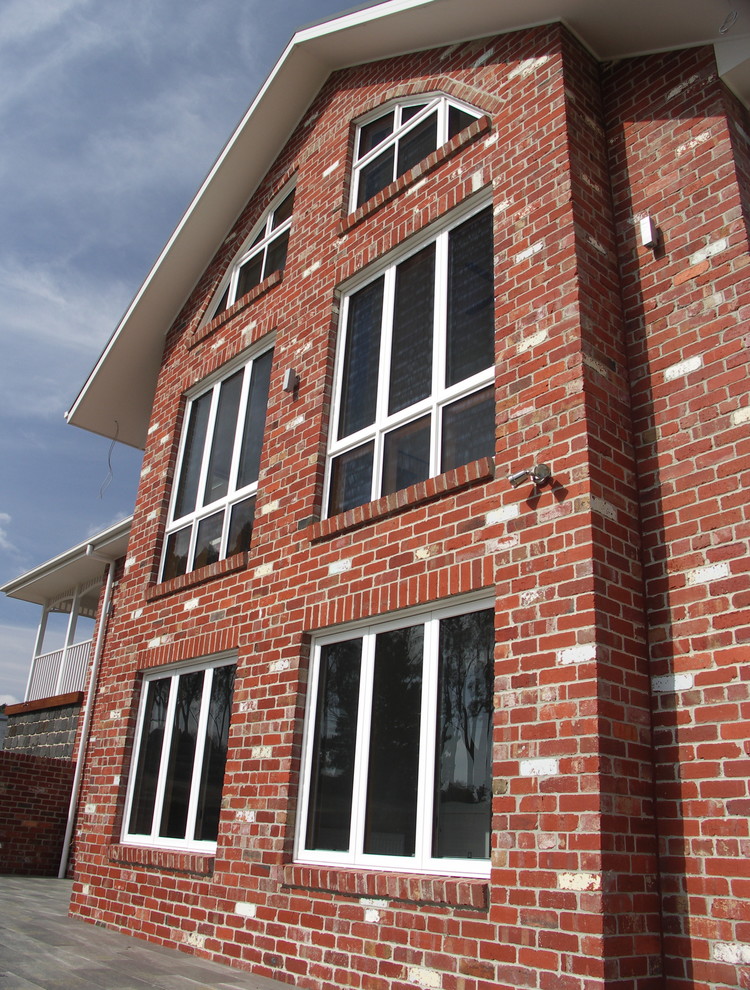
Warrenheip Home
Traditional House Exterior, Melbourne
Architect’s notes:
The design responded to the clients’ wish for a home to accomodate a growing, active family. The design includes an open plan living area on the upper floor with a central kitchen and an “away” space for childrens' games. Bedrooms remain naturally cool in summer in the partially earth-sheltered lower level.
Special features:
Wood fired hydronic boiler; very low maintenance external materials including bluestone and recycled bricks; incorporates wheelchair access throughout upper floor, guest room and bathing facility to AS 1422.
