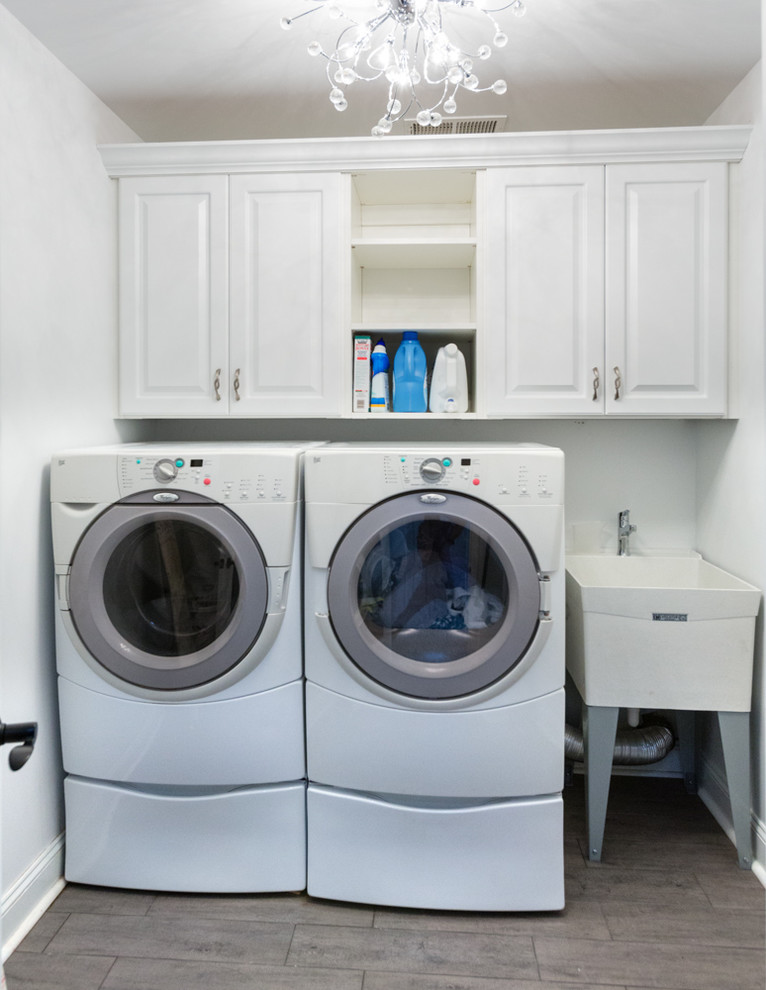
White & Bright Mudroom Organization
Traditional Utility Room, Chicago
The layout of this mudroom is long and narrow and divided in half by a doorway.
A locker system with 5 individual cubbies, open shelving and drawers holds the families immediate outdoor wear accessories. The cabinets are finished in white melamine and include corner radius shelving, chrome hardware, square raised panel door fronts and large continuous crown molding. The opposite wall has the washer and dryer with cabinets for laundry essentials. There is also a closet for long hang items and mop/broom storage. Designed by Marcia Spinosa for Closet Organizing Systems

Like open shelving over appliances for easy access (between cupboards) but would want built in sink