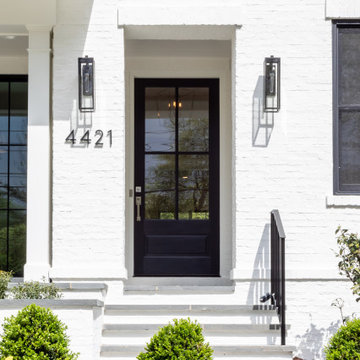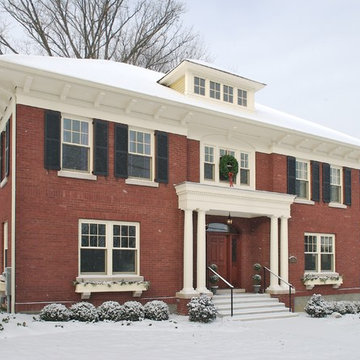White Brick House Exterior Ideas and Designs
Refine by:
Budget
Sort by:Popular Today
1 - 20 of 952 photos
Item 1 of 3

The Home Aesthetic
Inspiration for an expansive and white country two floor brick detached house in Indianapolis with a pitched roof and a metal roof.
Inspiration for an expansive and white country two floor brick detached house in Indianapolis with a pitched roof and a metal roof.
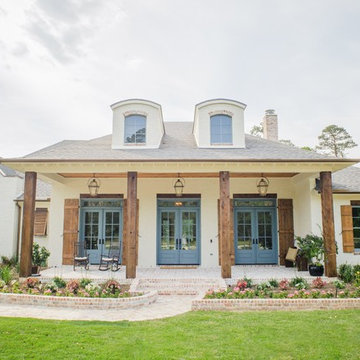
Photo of a large and white classic two floor brick detached house in Houston with a pitched roof and a shingle roof.

Willet Photography
This is an example of a white and medium sized traditional brick detached house in Atlanta with three floors, a pitched roof, a mixed material roof and a black roof.
This is an example of a white and medium sized traditional brick detached house in Atlanta with three floors, a pitched roof, a mixed material roof and a black roof.

This is an example of a white traditional bungalow brick detached house in Nashville with a pitched roof, a shingle roof and a grey roof.
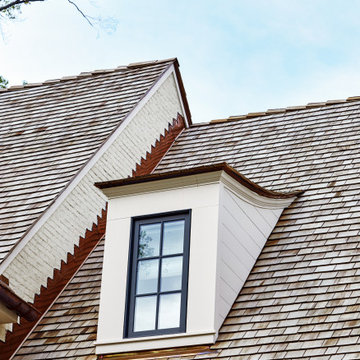
Design ideas for a large and white brick detached house in DC Metro with three floors, a pitched roof and a shingle roof.
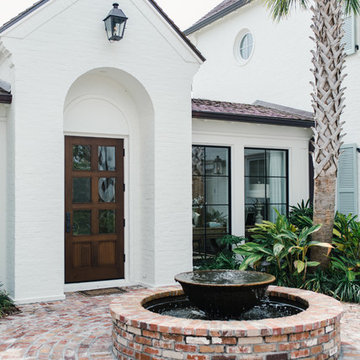
Photo of a large and white contemporary two floor brick detached house in Jacksonville with a pitched roof and a shingle roof.
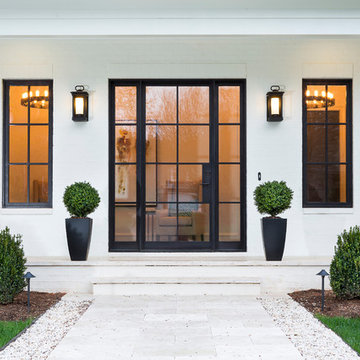
Our team partnered with homeowners who were looking to curate a modern exterior look, complete with dark steel windows and doors that offered an eye-catching contrast to the white exterior.
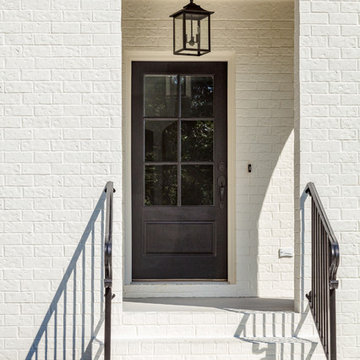
Photo of a medium sized and white traditional two floor brick detached house in Other with a pitched roof and a shingle roof.
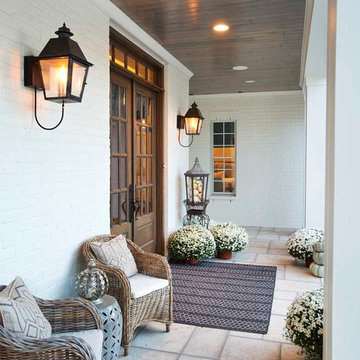
Reed Brown Photography, Julie Davis Interiors
Large and white farmhouse two floor brick house exterior in Nashville.
Large and white farmhouse two floor brick house exterior in Nashville.
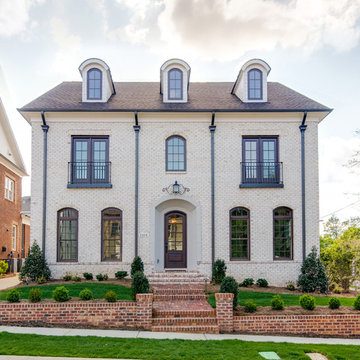
Design ideas for a large and white classic brick house exterior in Charlotte with three floors and a pitched roof.
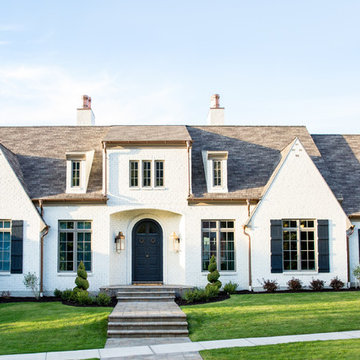
The 'Lausanne' single-family home: Front Exterior done in Painted Brick with wood-clad aluminum windows and copper gutters/downspouts to complete the French Farmhouse Transitional style; Lindsay Salazar Photography
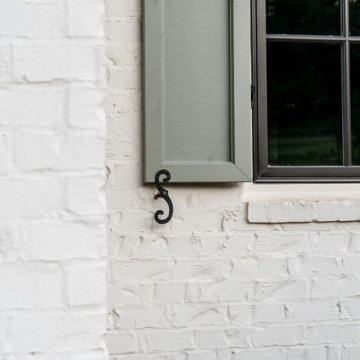
Medium sized and white two floor brick detached house in Other with a shingle roof.

Inspiration for a large and white rural bungalow brick detached house in Little Rock with a pitched roof and a shingle roof.

Design ideas for an expansive and white traditional two floor brick detached house in Charlotte with a half-hip roof and a shingle roof.

Design ideas for an expansive and multi-coloured modern brick detached house in Indianapolis with three floors, a hip roof and a shingle roof.
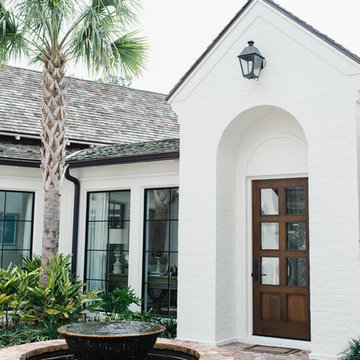
Large and white contemporary two floor brick detached house in Jacksonville with a pitched roof and a shingle roof.
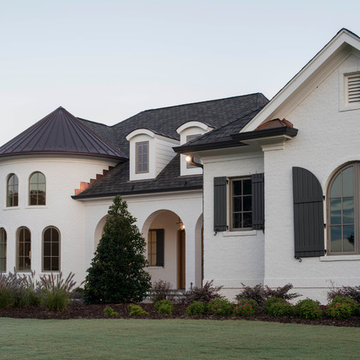
Inspiration for a large and white eclectic two floor brick detached house in Raleigh with a hip roof and a mixed material roof.
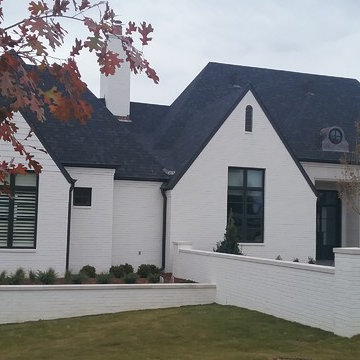
Landscaping: Alaback Design Associates.
Contractor: Rogers and Associates.
Design ideas for a large and white traditional two floor brick detached house in Other with a mixed material roof.
Design ideas for a large and white traditional two floor brick detached house in Other with a mixed material roof.
White Brick House Exterior Ideas and Designs
1
