White Entrance with Dark Hardwood Flooring Ideas and Designs
Refine by:
Budget
Sort by:Popular Today
61 - 80 of 2,633 photos
Item 1 of 3
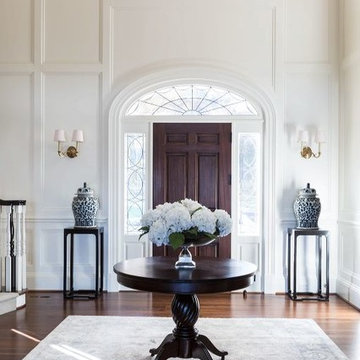
Angie Seckinger
Photo of a large traditional foyer in DC Metro with white walls, dark hardwood flooring, a single front door and a dark wood front door.
Photo of a large traditional foyer in DC Metro with white walls, dark hardwood flooring, a single front door and a dark wood front door.
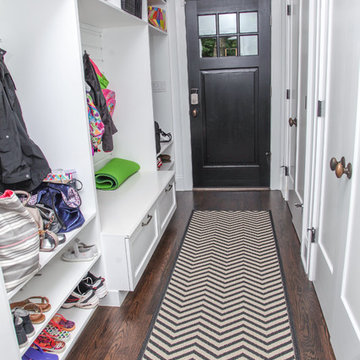
This is an example of a medium sized traditional boot room in New York with white walls, dark hardwood flooring, a single front door and a black front door.
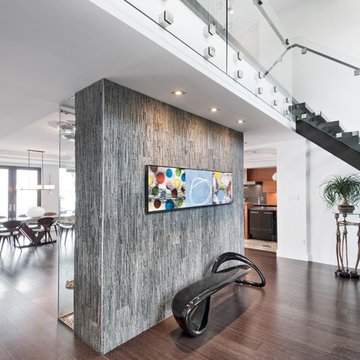
Photo Credit: Metropolis
Design ideas for a large contemporary foyer in Ottawa with grey walls, dark hardwood flooring, brown floors and a feature wall.
Design ideas for a large contemporary foyer in Ottawa with grey walls, dark hardwood flooring, brown floors and a feature wall.
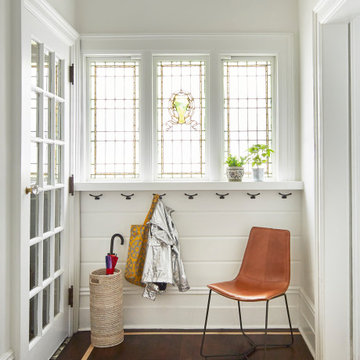
We added shiplap to give a more durable coat and backpack location for a busy family of 5. Stain glass windows are such a wonderful home feature.
Photo of a medium sized eclectic entrance in New York with white walls, dark hardwood flooring and tongue and groove walls.
Photo of a medium sized eclectic entrance in New York with white walls, dark hardwood flooring and tongue and groove walls.
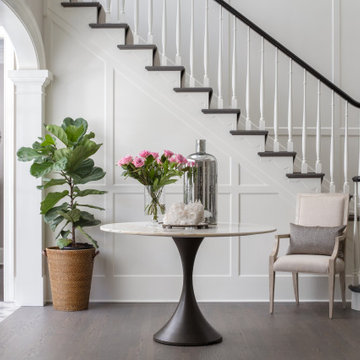
Photo of a classic foyer in Philadelphia with white walls, dark hardwood flooring, brown floors and panelled walls.
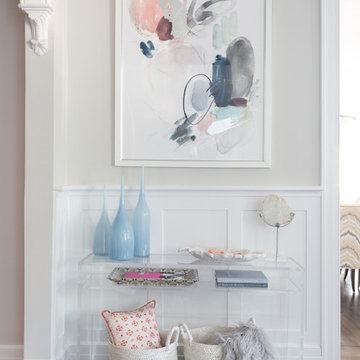
photography: raquel langworthy
Photo of a coastal foyer in New York with beige walls and dark hardwood flooring.
Photo of a coastal foyer in New York with beige walls and dark hardwood flooring.
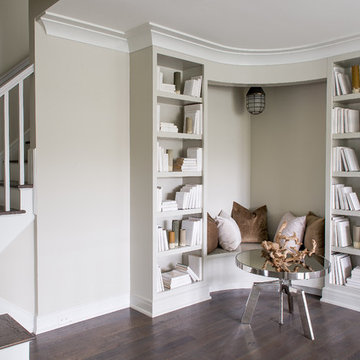
Photo of a coastal foyer in New York with dark hardwood flooring, brown floors and grey walls.
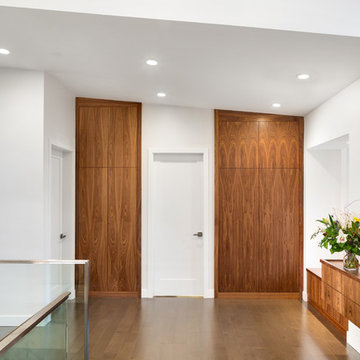
his modern new build located in the heart of Burnaby received an entire millwork and countertop package of the utmost quality. The kitchen features book matched walnut, paired with white upper cabinets to add a touch of light in the kitchen. Miele appliances surround the cabinetry.
The home’s front entrance has matching built in walnut book matched cabinetry that ties the kitchen in with the front entrance. Walnut built-in cabinetry in the basement showcase nicely as open sightlines in the basement and main floor allow for the matching cabinetry to been seen through the open staircase.
Fun red and white high gloss acrylics pop in the modern, yet functional laundry room. This home is truly a work of art!
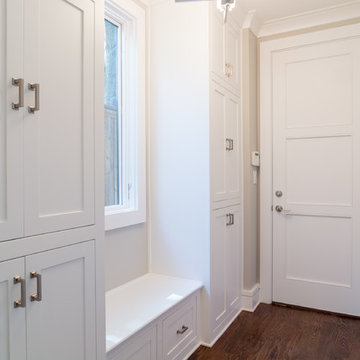
Garage entrance has plenty of storage and a useful built-in bench.
Design ideas for a large traditional boot room in Dallas with grey walls, dark hardwood flooring, a double front door and a dark wood front door.
Design ideas for a large traditional boot room in Dallas with grey walls, dark hardwood flooring, a double front door and a dark wood front door.
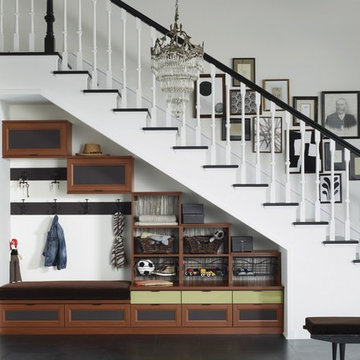
Under-stair Mudroom/Entryway Storage
Inspiration for a medium sized classic boot room in Sacramento with white walls and dark hardwood flooring.
Inspiration for a medium sized classic boot room in Sacramento with white walls and dark hardwood flooring.
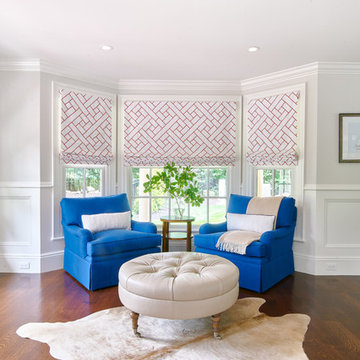
Andrea Pietrangeli http://andrea.media/
Photo of a large contemporary foyer in Boston with multi-coloured walls, dark hardwood flooring and brown floors.
Photo of a large contemporary foyer in Boston with multi-coloured walls, dark hardwood flooring and brown floors.
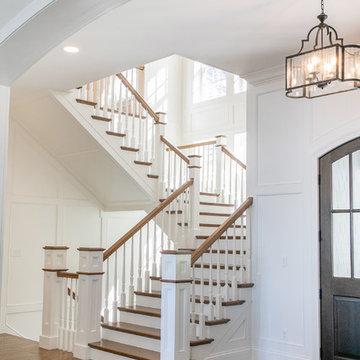
LOWELL CUSTOM HOMES Lake Geneva, WI., - This Queen Ann Shingle is a very special place for family and friends to gather. Designed with distinctive New England character this home generates warm welcoming feelings and a relaxed approach to entertaining.
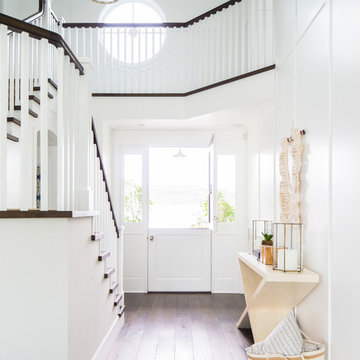
Photo of a coastal foyer in Orange County with white walls, dark hardwood flooring, a stable front door, a white front door and brown floors.
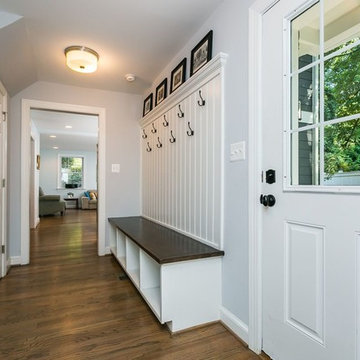
Photo of a medium sized classic boot room in Baltimore with white walls, dark hardwood flooring, a single front door and a white front door.
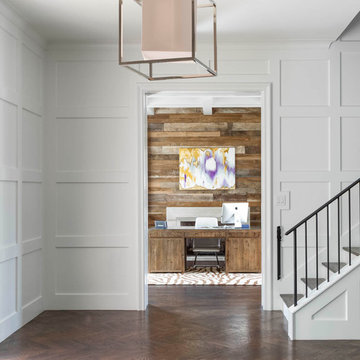
Nathan Schroder Photography
BK Design Studio
Robert Elliott Custom Homes
Photo of a small classic foyer in Dallas with white walls and dark hardwood flooring.
Photo of a small classic foyer in Dallas with white walls and dark hardwood flooring.
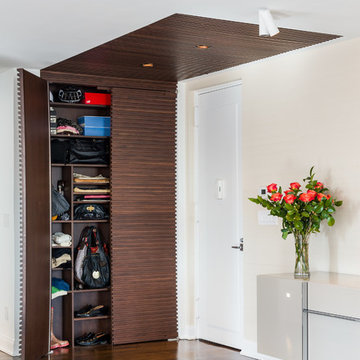
Design ideas for a contemporary foyer in New York with beige walls, dark hardwood flooring, a single front door and a white front door.
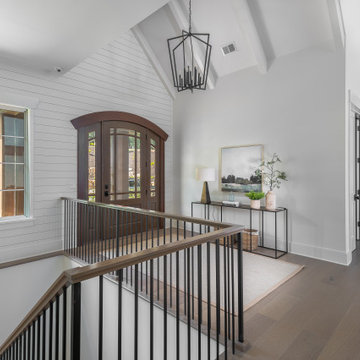
Photo of a traditional entrance in Other with white walls, dark hardwood flooring, a single front door, a medium wood front door, brown floors, exposed beams, a vaulted ceiling and tongue and groove walls.
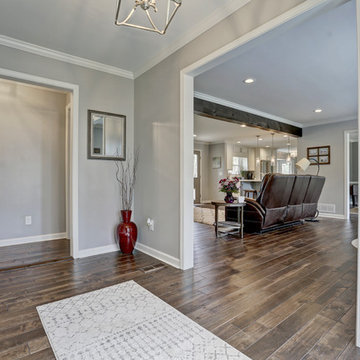
Photo of a medium sized traditional foyer in Atlanta with grey walls, dark hardwood flooring, a single front door, a grey front door and brown floors.
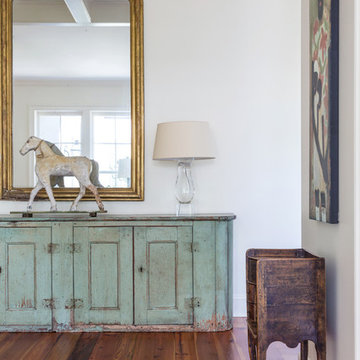
This is an example of a medium sized bohemian foyer in New Orleans with white walls, dark hardwood flooring, a single front door, brown floors and feature lighting.
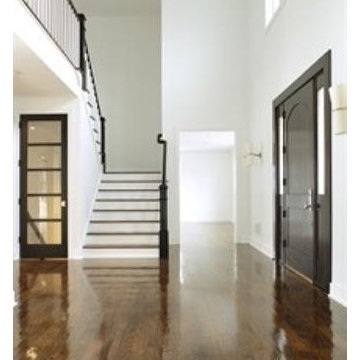
2-story Entry Foyer allows natural light to penetrate the foyer and 2nd Floor hall.
Design ideas for a large traditional foyer in New York with white walls, dark hardwood flooring, a single front door and a dark wood front door.
Design ideas for a large traditional foyer in New York with white walls, dark hardwood flooring, a single front door and a dark wood front door.
White Entrance with Dark Hardwood Flooring Ideas and Designs
4