White Entrance with Dark Hardwood Flooring Ideas and Designs
Refine by:
Budget
Sort by:Popular Today
1 - 20 of 2,631 photos
Item 1 of 3
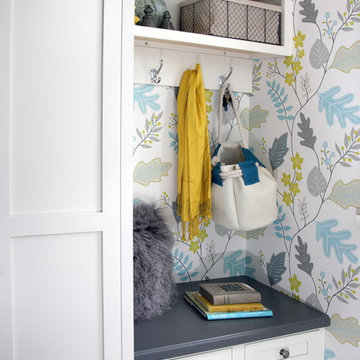
This gray and transitional kitchen remodel bridges the gap between contemporary style and traditional style. The dark gray cabinetry, light gray walls, and white subway tile backsplash make for a beautiful, neutral canvas for the bold teal blue and yellow décor accented throughout the design.
Designer Gwen Adair of Cabinet Supreme by Adair did a fabulous job at using grays to create a neutral backdrop to bring out the bright, vibrant colors that the homeowners love so much.
This Milwaukee, WI kitchen is the perfect example of Dura Supreme's recent launch of gray paint finishes, it has been interesting to see these new cabinetry colors suddenly flowing across our manufacturing floor, destined for homes around the country. We've already seen an enthusiastic acceptance of these new colors as homeowners started immediately selecting our various shades of gray paints, like this example of “Storm Gray”, for their new homes and remodeling projects!
Dura Supreme’s “Storm Gray” is the darkest of our new gray painted finishes (although our current “Graphite” paint finish is a charcoal gray that is almost black). For those that like the popular contrast between light and dark finishes, Storm Gray pairs beautifully with lighter painted and stained finishes.
Request a FREE Dura Supreme Brochure Packet:
http://www.durasupreme.com/request-brochure
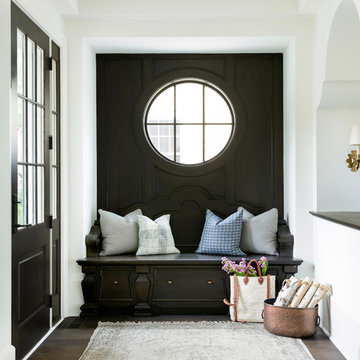
Spacecrafting Photography
Design ideas for a traditional foyer in Minneapolis with white walls, dark hardwood flooring, a single front door, a glass front door and feature lighting.
Design ideas for a traditional foyer in Minneapolis with white walls, dark hardwood flooring, a single front door, a glass front door and feature lighting.

Design ideas for a small farmhouse front door in San Francisco with white walls, dark hardwood flooring, a single front door, a medium wood front door, brown floors and wainscoting.

Photo of a contemporary hallway in Tampa with white walls, dark hardwood flooring, a single front door, a dark wood front door and brown floors.
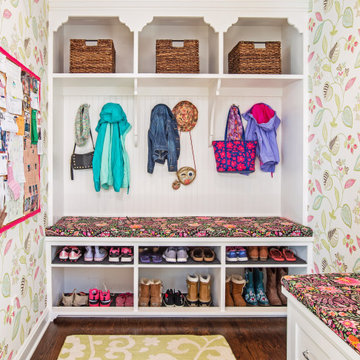
This is an example of a traditional boot room in Milwaukee with multi-coloured walls, dark hardwood flooring, brown floors and wallpapered walls.
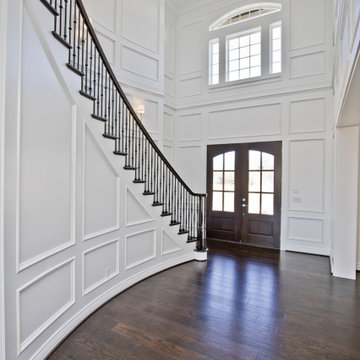
This is an example of an expansive traditional front door in Other with white walls, dark hardwood flooring, a double front door, a dark wood front door and brown floors.
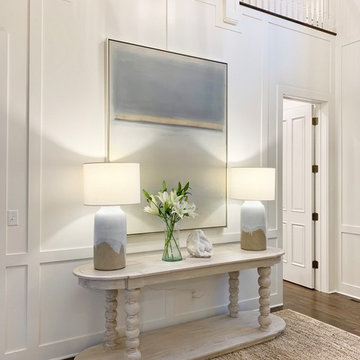
Photo of a medium sized nautical foyer in Milwaukee with white walls, dark hardwood flooring, a single front door, a black front door and brown floors.
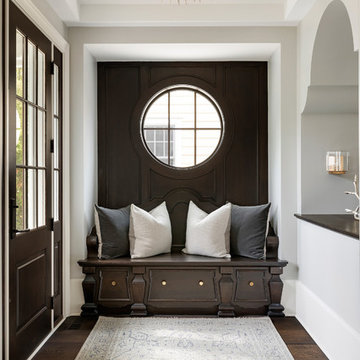
This is an example of a medium sized classic hallway in Minneapolis with grey walls, dark hardwood flooring, a single front door and a dark wood front door.
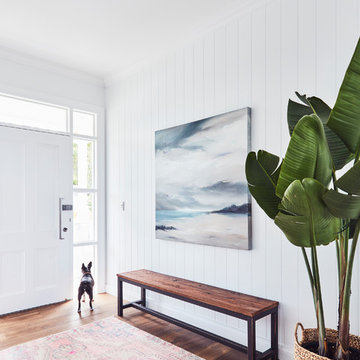
Beautiful minimalist foyer featuring a beautiful wooden bench, a painting that fits in perfectly with the white wall background and a plant.
Photo of a coastal foyer in Sydney with white walls, dark hardwood flooring, a white front door, brown floors and a single front door.
Photo of a coastal foyer in Sydney with white walls, dark hardwood flooring, a white front door, brown floors and a single front door.

Red double doors leading into main entry.
Photographer: Rob Karosis
Large country foyer in New York with white walls, dark hardwood flooring, a double front door, a red front door and brown floors.
Large country foyer in New York with white walls, dark hardwood flooring, a double front door, a red front door and brown floors.
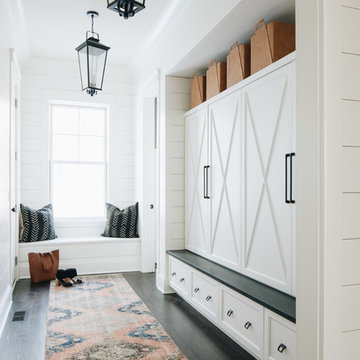
Photo of a country boot room in Chicago with white walls, dark hardwood flooring, brown floors and feature lighting.

This is an example of a classic boot room in Chicago with blue walls, dark hardwood flooring and brown floors.
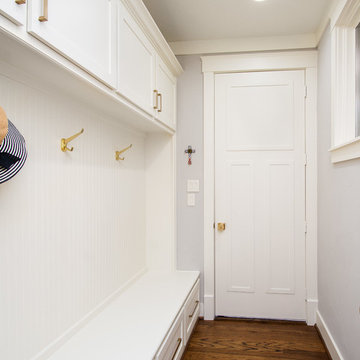
This project is a Houzz Kitchen of the Week! Click below to read the full story!
https://www.houzz.com/ideabooks/116547325/list/kitchen-of-the-week-better-brighter-and-no-longer-basic
Our clients came to us wanting an elegant and functional kitchen and brighter living room. Their kitchen was dark and inefficient. The cabinets felt cluttered and the storage was there, but not functional for this family. They wanted all new finishes; especially new cabinets, but the floors were going to stay and be refinished. No wall relocation was needed but adding a door into the dining room to block the view from the front into the kitchen was discussed. They wanted to bring in more light somehow and preferably natural light. There was an unused sink in the butler’s pantry that they wanted capped, giving them more space and organized storage was a must! In their living room, they love their fireplace because it reminds her of her home in Colorado, so that definitely had to stay but everything else was left to the designers.
After all decisions were made, this gorgeous kitchen and living space came to life! It is bright, open and airy, just like our clients wanted. Soft White Shiloh cabinetry was installed with a contrasting Cocoa island. Honed Levantina Taj Mahal quartzite was a beautiful countertop for this space. Bedrosians Grace 4”x 12” wall tile in Panna was the backsplash throughout the kitchen. The stove wall is flanked with dark wooden shelves on either side of vent-a-hood creating a feature area to the cook area. A beautiful maple barn door with seeded baroque tempered glass inserts was installed to close off the pantry and giving them more room than a traditional door. The original wainscoting remained in the kitchen and living areas but was modified in the kitchen where the cabinets were slightly extended and painted white throughout. LED tape lighting was installed under the cabinets, LED lighting was also added to the top of the upper glass cabinets, in addition to the grow lights installed for their herbs. All of the light fixtures were updated to a timeless classic look and feel. Imbrie articulating wall sconces were installed over the kitchen window/sink and in the butler’s pantry and aged brass Hood classic globe pendants were hung over the island, really drawing your attention to the kitchen. The Alturas fixture from SeaGull Lighing now hangs in the center of the living room, where there was once an outdated ceiling fan. In the living room, the walls were painted white, while leaving the wood and stone fireplace, as requested, leaving an absolutely amazing contrast!
Design/Remodel by Hatfield Builders & Remodelers | Photography by Versatile Imaging
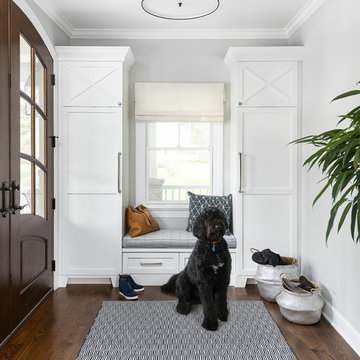
Photo of a nautical boot room in Chicago with grey walls, dark hardwood flooring, a double front door, a dark wood front door, brown floors and feature lighting.
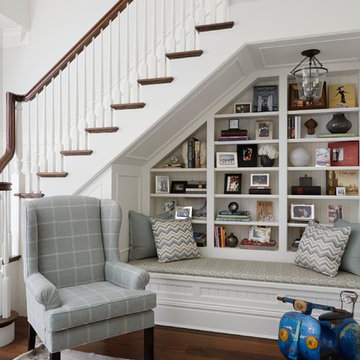
Werner Straube
Photo of a classic entrance in Los Angeles with dark hardwood flooring.
Photo of a classic entrance in Los Angeles with dark hardwood flooring.
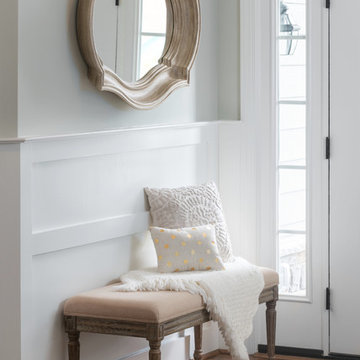
Jon Friedrich Photography
Photo of a medium sized traditional foyer in Philadelphia with grey walls, dark hardwood flooring, a single front door, a dark wood front door and brown floors.
Photo of a medium sized traditional foyer in Philadelphia with grey walls, dark hardwood flooring, a single front door, a dark wood front door and brown floors.
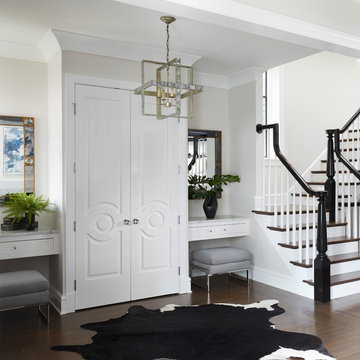
Inspiration for a medium sized classic foyer in Chicago with dark hardwood flooring and grey walls.
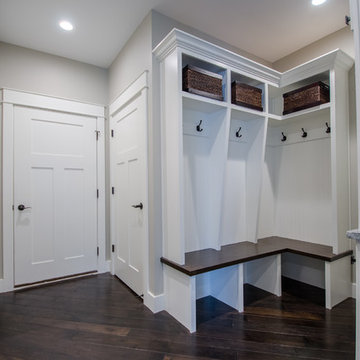
Medium sized traditional boot room in Other with grey walls, dark hardwood flooring, a single front door and a white front door.
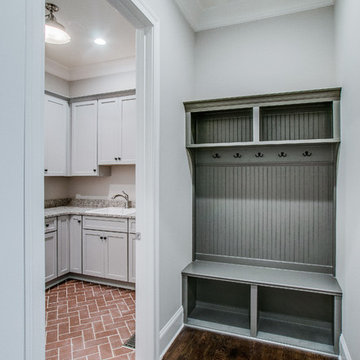
Large traditional boot room in Nashville with white walls, dark hardwood flooring and feature lighting.
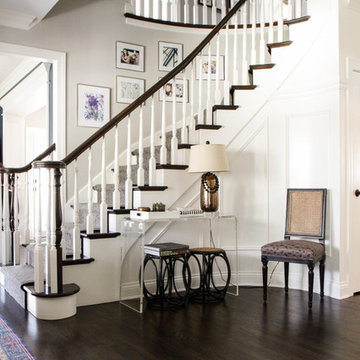
This is an example of a large classic foyer in Chicago with grey walls, dark hardwood flooring, a single front door, a dark wood front door and brown floors.
White Entrance with Dark Hardwood Flooring Ideas and Designs
1