White Entrance with Light Hardwood Flooring Ideas and Designs
Refine by:
Budget
Sort by:Popular Today
41 - 60 of 3,604 photos
Item 1 of 3
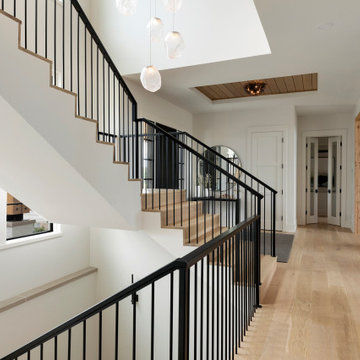
Entryway with modern staircase and white oak wood stairs and ceiling details.
Design ideas for a classic entrance in Minneapolis with white walls, light hardwood flooring, a single front door, a black front door and a timber clad ceiling.
Design ideas for a classic entrance in Minneapolis with white walls, light hardwood flooring, a single front door, a black front door and a timber clad ceiling.
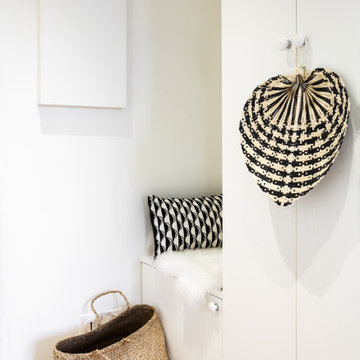
Small scandi vestibule in Paris with white walls, light hardwood flooring, a single front door and a white front door.
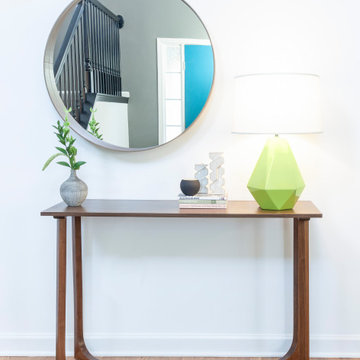
Photo of a small midcentury foyer in Detroit with white walls, light hardwood flooring, a single front door, a blue front door and brown floors.
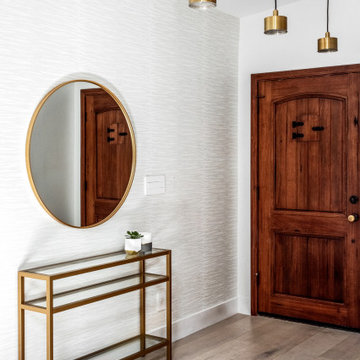
Front Entrance: Modern style, Pattern Wallpaper, Stained Door, Gold Brushed Pendant Light
This is an example of a medium sized contemporary front door in Los Angeles with white walls, light hardwood flooring, a double front door, a dark wood front door and beige floors.
This is an example of a medium sized contemporary front door in Los Angeles with white walls, light hardwood flooring, a double front door, a dark wood front door and beige floors.
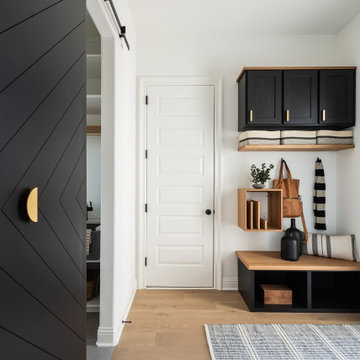
Modern Mud Room with Floating Charging Station
This is an example of a small modern boot room in Dallas with white walls, light hardwood flooring, a black front door and a single front door.
This is an example of a small modern boot room in Dallas with white walls, light hardwood flooring, a black front door and a single front door.
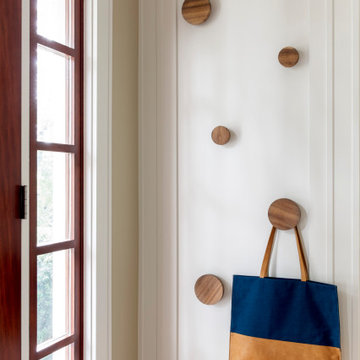
TEAM
Architect: LDa Architecture & Interiors
Interior Design: LDa Architecture & Interiors
Photographer: Sean Litchfield Photography
Photo of a small traditional foyer in Boston with white walls, light hardwood flooring, a single front door and a dark wood front door.
Photo of a small traditional foyer in Boston with white walls, light hardwood flooring, a single front door and a dark wood front door.
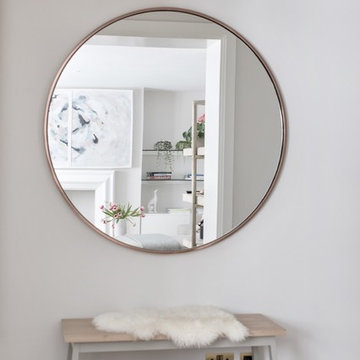
This is the entrance hall in our Notting Hill project. Cosy natural textures help create a calm, Scandinavian feel. Leather, cotton, wood floors, sheepskin cushions, I love to work with nature as much as possible in my designs. I also love to use large mirrors where possible to reflect light, especially in smaller spaces.
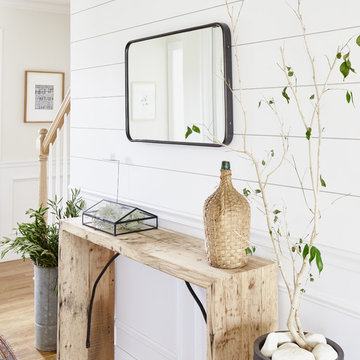
Custom design entranceway
Design ideas for a small modern foyer in Bridgeport with white walls, light hardwood flooring, a single front door, a white front door and brown floors.
Design ideas for a small modern foyer in Bridgeport with white walls, light hardwood flooring, a single front door, a white front door and brown floors.
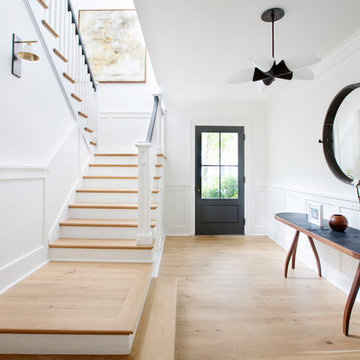
Bright and airy white entrance with beautiful white oak flooring, black handrails, contemporary lighting and clean lines.
Design ideas for a traditional foyer in Charleston with white walls, light hardwood flooring, a single front door, a black front door and beige floors.
Design ideas for a traditional foyer in Charleston with white walls, light hardwood flooring, a single front door, a black front door and beige floors.
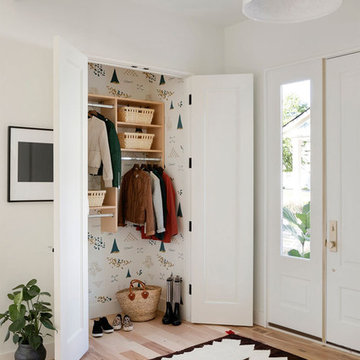
Architect: Charlie & Co. | Builder: Detail Homes | Photographer: Spacecrafting
Photo of an eclectic foyer in Minneapolis with white walls, light hardwood flooring, a single front door, a white front door and beige floors.
Photo of an eclectic foyer in Minneapolis with white walls, light hardwood flooring, a single front door, a white front door and beige floors.
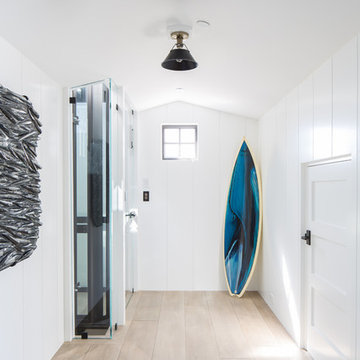
The hardwood floors are a custom 3/4" x 10" Select White Oak plank with a hand wirebrush and custom stain & finish created by Gaetano Hardwood Floors, Inc.
Home Builder: Patterson Custom Homes
Ryan Garvin Photography
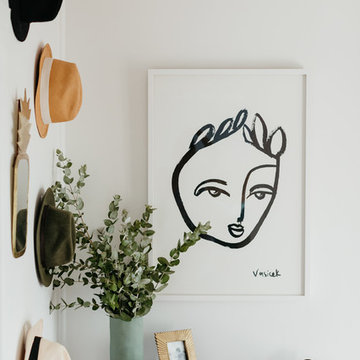
In the entry, we included a handmade timber dresser with a real sense of history. We balanced the more traditional look with contemporary art and fresh accessories.
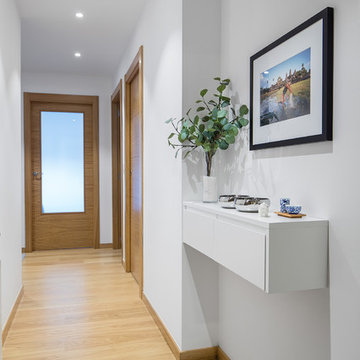
El hall de entrada como se puede apreciar es de lo más sencillo y se basa en la funconalidad.
Paredes en blanco con una buena iluminación contrastan con el suelo y puertas de madera natural, aportando calidez a la vivienda.
El mueble de la entrada se trata de un sencillo módulo de dos cajones que va suspendido en la pared y acabado en laca blanca.
El mueble es un diseño propio realizado con nuestro carpintero.
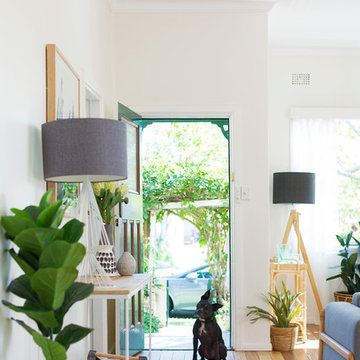
Studio 33 Photography
Design ideas for a small beach style foyer in Sydney with white walls, light hardwood flooring and a single front door.
Design ideas for a small beach style foyer in Sydney with white walls, light hardwood flooring and a single front door.
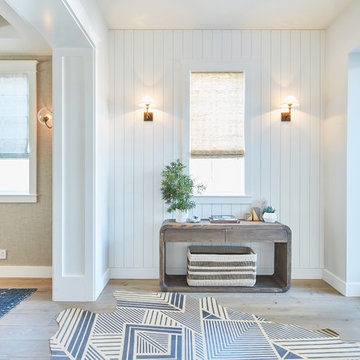
Jason Cook
This is an example of a coastal foyer in Los Angeles with white walls, light hardwood flooring, a stable front door, a white front door and beige floors.
This is an example of a coastal foyer in Los Angeles with white walls, light hardwood flooring, a stable front door, a white front door and beige floors.
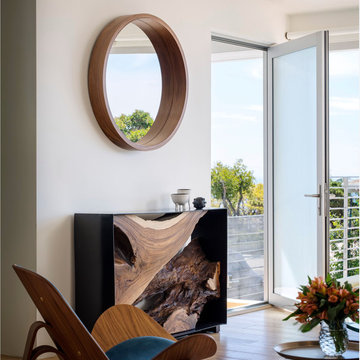
Chipper Hatter
This is an example of a small midcentury front door in Los Angeles with white walls, light hardwood flooring, a single front door, a glass front door and beige floors.
This is an example of a small midcentury front door in Los Angeles with white walls, light hardwood flooring, a single front door, a glass front door and beige floors.
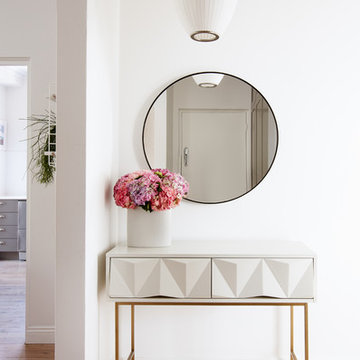
Thomas Dalhoff
Inspiration for a small eclectic hallway in Sydney with white walls, light hardwood flooring, a single front door, a white front door and white floors.
Inspiration for a small eclectic hallway in Sydney with white walls, light hardwood flooring, a single front door, a white front door and white floors.
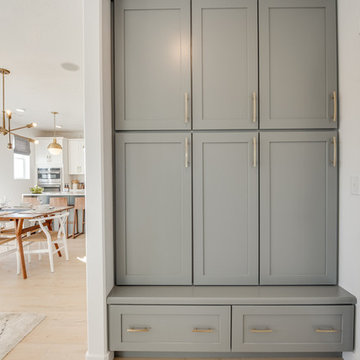
Inspiration for a medium sized contemporary boot room in Salt Lake City with white walls and light hardwood flooring.
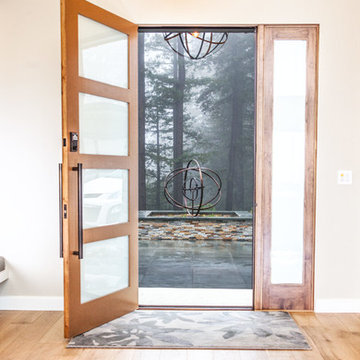
The entry of this passive house features a large frosted glass single door with wood framing. The home sits in a redwood forest in the mountains, and the front door opens to a serene view of the forest and entry sculpture.
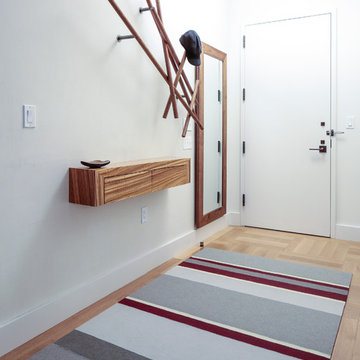
A large 2 bedroom, 2.5 bath home in New York City’s High Line area exhibits artisanal, custom furnishings throughout, creating a Mid-Century Modern look to the space. Also inspired by nature, we incorporated warm sunset hues of orange, burgundy, and red throughout the living area and tranquil blue, navy, and grey in the bedrooms. Stunning woodwork, unique artwork, and exquisite lighting can be found throughout this home, making every detail in this home add a special and customized look.
The bathrooms showcase gorgeous marble walls which contrast with the dark chevron floor tiles, gold finishes, and espresso woods.
Project Location: New York City. Project designed by interior design firm, Betty Wasserman Art & Interiors. From their Chelsea base, they serve clients in Manhattan and throughout New York City, as well as across the tri-state area and in The Hamptons.
For more about Betty Wasserman, click here: https://www.bettywasserman.com/
To learn more about this project, click here: https://www.bettywasserman.com/spaces/simply-high-line/
White Entrance with Light Hardwood Flooring Ideas and Designs
3