White Entrance with Light Hardwood Flooring Ideas and Designs
Refine by:
Budget
Sort by:Popular Today
81 - 100 of 3,601 photos
Item 1 of 3
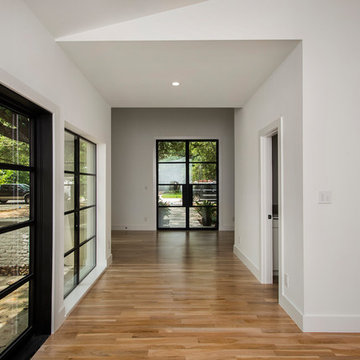
Spanish Modern Custom Home approx 4900 sq feet in Dallas, Texas, Bluffview, with high end and quality DaVinci Roof, Durango Windows & Doors, Milgard Windows, custom cabinetry
Architect: hdesign - Sarah Harper, AIA, LEED AP - Harper Design Projects
Builder: Greg Jeffers Custom Homes
Designer: Shelley Marron Interiors
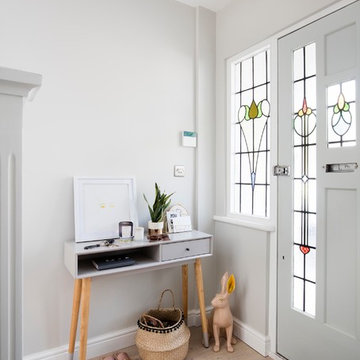
Scandinavian foyer in Other with grey walls, light hardwood flooring, a single front door, a glass front door and beige floors.
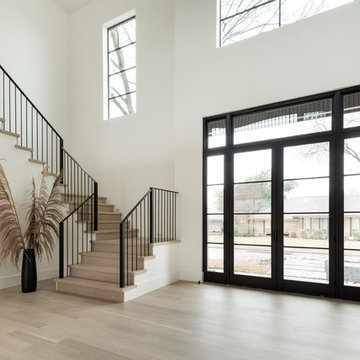
Medium sized modern front door in Dallas with white walls, light hardwood flooring, a double front door, a black front door and brown floors.
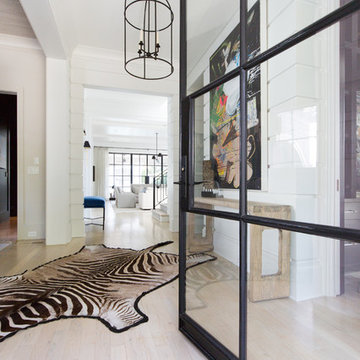
Jen Brooker Photography
This is an example of a medium sized classic front door in Atlanta with white walls, light hardwood flooring, a single front door, a black front door and beige floors.
This is an example of a medium sized classic front door in Atlanta with white walls, light hardwood flooring, a single front door, a black front door and beige floors.
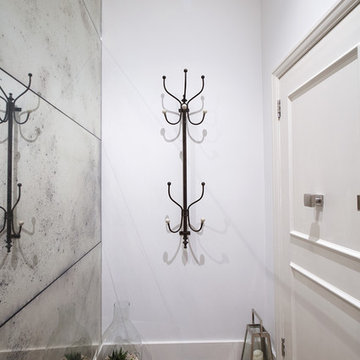
We added an antiques glass wall as you walk into the flat to create a feeling of space and a bit of drama. It's a small space so ti did give a feeling of more depth.
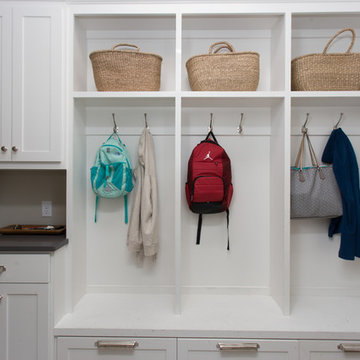
Drop Zone
Jon Garza Photographer
This is an example of a medium sized traditional boot room in Austin with beige walls, light hardwood flooring and beige floors.
This is an example of a medium sized traditional boot room in Austin with beige walls, light hardwood flooring and beige floors.
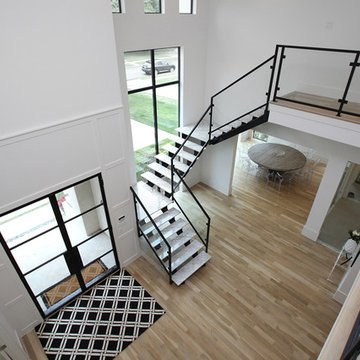
Beautiful soft modern by Canterbury Custom Homes, LLC in University Park Texas. Large windows fill this home with light. Designer finishes include, extensive tile work, wall paper, specialty lighting, etc...
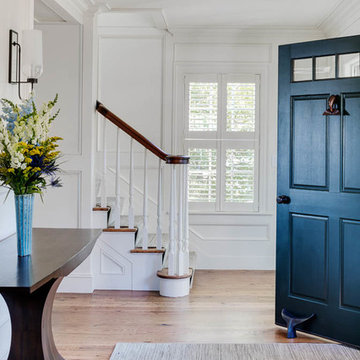
Greg Premru
Design ideas for a medium sized coastal front door in Boston with white walls, light hardwood flooring, a single front door and a blue front door.
Design ideas for a medium sized coastal front door in Boston with white walls, light hardwood flooring, a single front door and a blue front door.
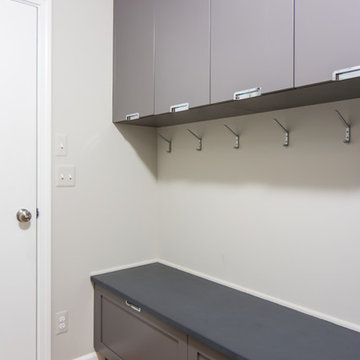
Goals
Our clients desired to simply update their home with a modern, open feel while adding more natural light to the space.
Our Design Solution
By taking down the wall between the dining room and living room and adding a bump out in the kitchen, the space opened up dramatically and the room was flooded with natural light. In addition to replacing the kitchen cabinets and counters, we added a long horizontal window to give a unique modern element as well as let more light in.
C.J South Photography

Photography by Chase Daniel
This is an example of a large mediterranean foyer in Austin with white walls, light hardwood flooring, a single front door, a black front door and beige floors.
This is an example of a large mediterranean foyer in Austin with white walls, light hardwood flooring, a single front door, a black front door and beige floors.

Experience urban sophistication meets artistic flair in this unique Chicago residence. Combining urban loft vibes with Beaux Arts elegance, it offers 7000 sq ft of modern luxury. Serene interiors, vibrant patterns, and panoramic views of Lake Michigan define this dreamy lakeside haven.
This entryway's minimalist design features light wood tones and captivating artwork, creating a symphony of simplicity and elegance.
---
Joe McGuire Design is an Aspen and Boulder interior design firm bringing a uniquely holistic approach to home interiors since 2005.
For more about Joe McGuire Design, see here: https://www.joemcguiredesign.com/
To learn more about this project, see here:
https://www.joemcguiredesign.com/lake-shore-drive
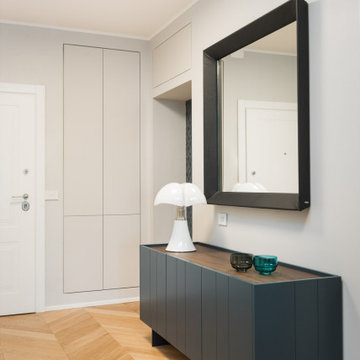
Ingresso e filtro tra zona giorno e zona notte con vetrata scorrevole a tre ante in vetro fumé, pavimentazione in parquet e porte laccate senza cornici. Armadi a muro a scomparsa e nicchia con carta da parati
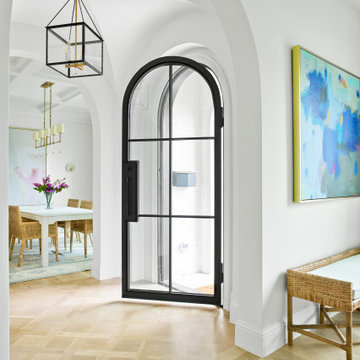
Classic, timeless and ideally positioned on a sprawling corner lot set high above the street, discover this designer dream home by Jessica Koltun. The blend of traditional architecture and contemporary finishes evokes feelings of warmth while understated elegance remains constant throughout this Midway Hollow masterpiece unlike no other. This extraordinary home is at the pinnacle of prestige and lifestyle with a convenient address to all that Dallas has to offer.
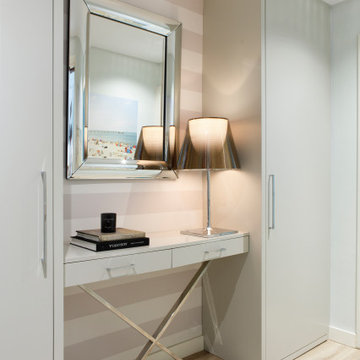
El recibidor, de líneas sencillas, cuenta con sendos armarios roperos a lado y lado de una consola, todo diseñado a medida por Tinda’s Project y con el acabado gris topo que caracteriza la paleta cromática de todos sus proyectos. En estos mismos tonos se ha elegido también el papel de rayas horizontales de la pared.
Mobiliario diseñado a medida por Tinda ́s Project. Lámpara de sobremesa, de Flos. Espejo, de Schuller. Libros y vela, de Luzio.
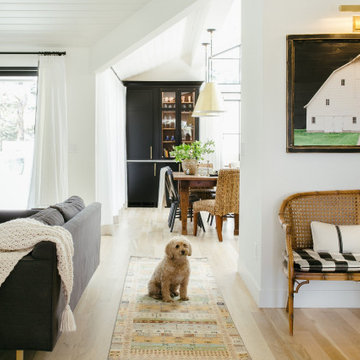
This is a beautiful ranch home remodel in Greenwood Village for a family of 5. Look for kitchen photos coming later this summer!
Design ideas for an expansive classic foyer in Denver with white walls, light hardwood flooring and a vaulted ceiling.
Design ideas for an expansive classic foyer in Denver with white walls, light hardwood flooring and a vaulted ceiling.

Advisement + Design - Construction advisement, custom millwork & custom furniture design, interior design & art curation by Chango & Co.
Large classic front door in New York with white walls, light hardwood flooring, a double front door, a white front door, brown floors, a vaulted ceiling and wood walls.
Large classic front door in New York with white walls, light hardwood flooring, a double front door, a white front door, brown floors, a vaulted ceiling and wood walls.
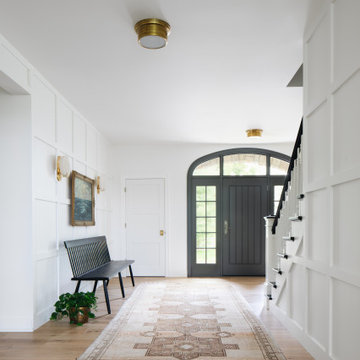
This is an example of a classic foyer in Grand Rapids with white walls, light hardwood flooring, a single front door, a black front door and beige floors.
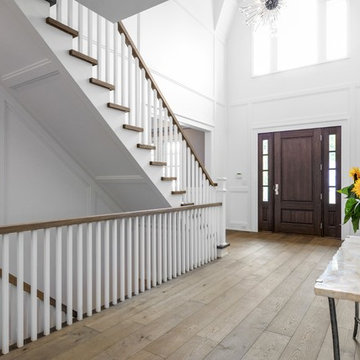
Inspiration for a large classic front door in New York with white walls, light hardwood flooring, a single front door, a dark wood front door and brown floors.
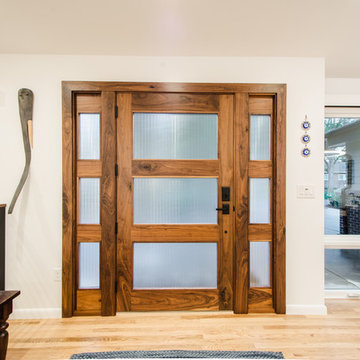
Attractive mid-century modern home built in 1957.
Scope of work for this design/build remodel included reworking the space for an open floor plan, making this home feel modern while keeping some of the homes original charm. We completely reconfigured the entry and stair case, moved walls and installed a free span ridge beam to allow for an open concept. Some of the custom features were 2 sided fireplace surround, new metal railings with a walnut cap, a hand crafted walnut door surround, and last but not least a big beautiful custom kitchen with an enormous island. Exterior work included a new metal roof, siding and new windows.

Medium sized contemporary foyer in Salt Lake City with white walls, light hardwood flooring, a double front door, a glass front door and brown floors.
White Entrance with Light Hardwood Flooring Ideas and Designs
5