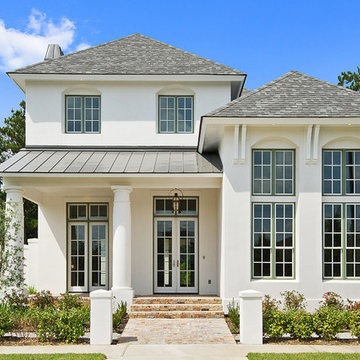White House Exterior with a Hip Roof Ideas and Designs
Refine by:
Budget
Sort by:Popular Today
161 - 180 of 9,086 photos
Item 1 of 3
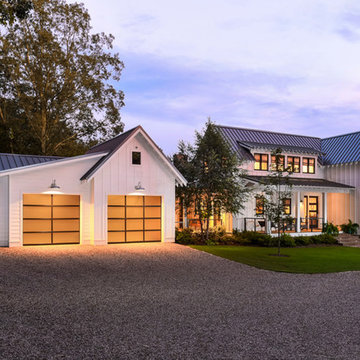
Clopay Gallery
Design ideas for a large and white farmhouse two floor detached house in Orange County with wood cladding, a hip roof and a metal roof.
Design ideas for a large and white farmhouse two floor detached house in Orange County with wood cladding, a hip roof and a metal roof.
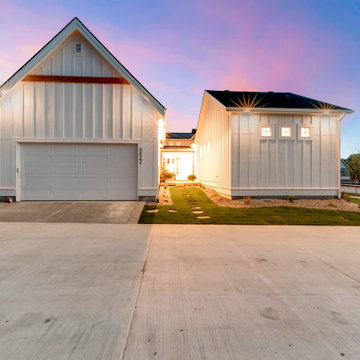
Large and white farmhouse two floor detached house in Boise with wood cladding, a hip roof and a metal roof.
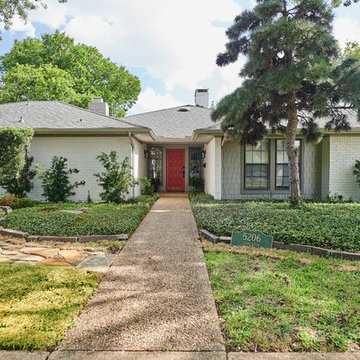
Siding was replaced with Hardi-siding in a shingle design and painted. Brick was painted and front door given a pop of color. A new stone walkway to a side gate and fresh landscaping was added for curb appeal.
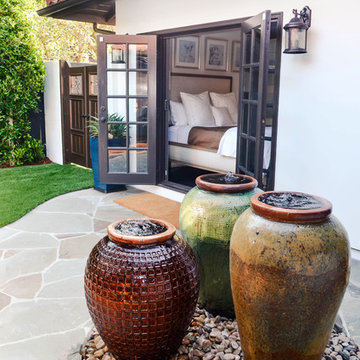
Almost any urn can be turned into a bubbler. Grouping several vases together of varying heights allows for all of them to be seen at the same time from most angles. Outdoor landscape lights shine up from the basin, as well as from inside of each jar to be just as dazzling when the sun goes down.
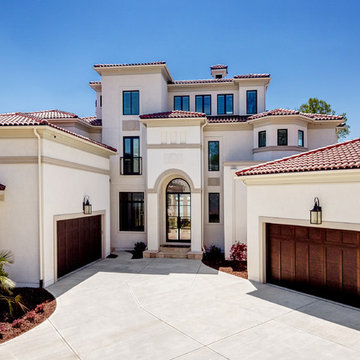
Builder: Patrick Joseph Distinctive Homes
Photography: Kenan G. Swaim
Expansive and white mediterranean render detached house in Charlotte with three floors, a hip roof and a tiled roof.
Expansive and white mediterranean render detached house in Charlotte with three floors, a hip roof and a tiled roof.
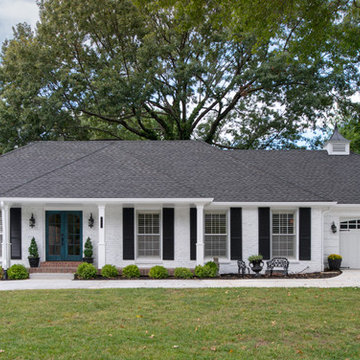
White brick exterior with black shutters and double turquoise door.
Design ideas for a white classic bungalow brick detached house in Kansas City with a hip roof and a shingle roof.
Design ideas for a white classic bungalow brick detached house in Kansas City with a hip roof and a shingle roof.
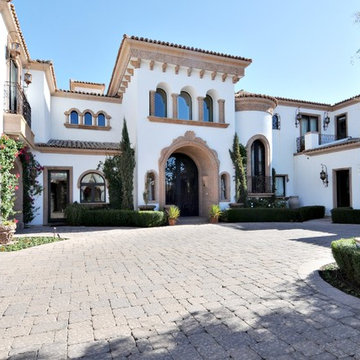
Design ideas for an expansive and white mediterranean two floor render detached house in Phoenix with a hip roof and a tiled roof.
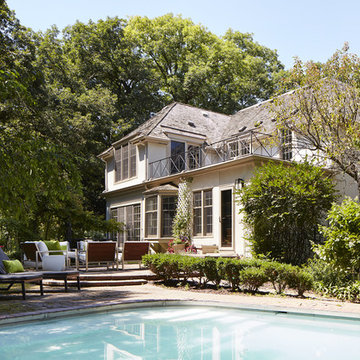
A complete overhaul of a French Country home without changing the footprint of the floor plan resulted in the perfect home for a young bachelor. Clean lines and darker palettes call this out as a masculine environment without taking away from the home’s European charm.
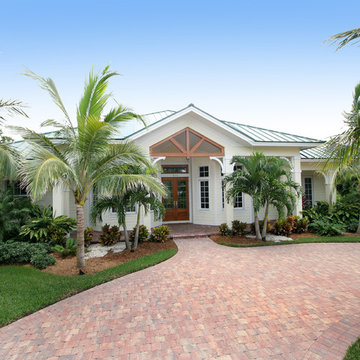
Design ideas for a medium sized and white nautical bungalow render detached house in Miami with a hip roof and a metal roof.
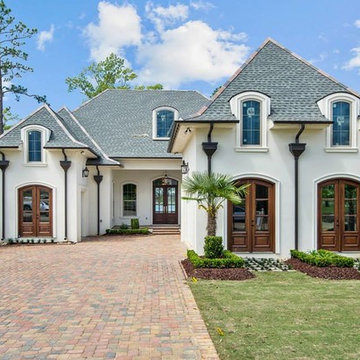
Design ideas for a medium sized and white traditional bungalow render detached house in New Orleans with a hip roof and a shingle roof.
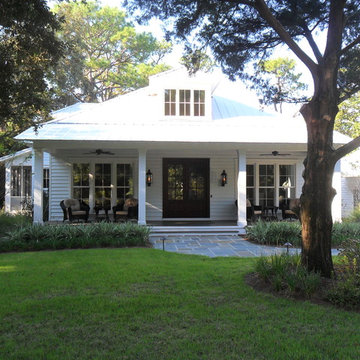
Marcus Neto
Large and white classic two floor house exterior in Miami with wood cladding and a hip roof.
Large and white classic two floor house exterior in Miami with wood cladding and a hip roof.
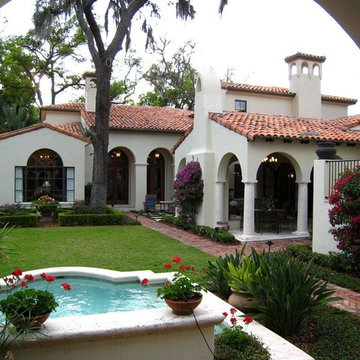
This is an example of a large and white mediterranean two floor render house exterior in Orlando with a hip roof.
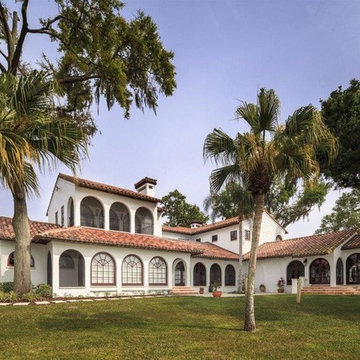
Photo of a large and white mediterranean two floor house exterior in Orlando with vinyl cladding and a hip roof.
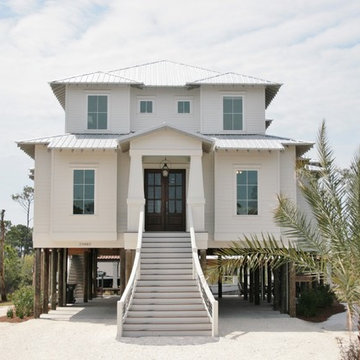
This is an example of a white and medium sized coastal two floor house exterior in Miami with wood cladding and a hip roof.
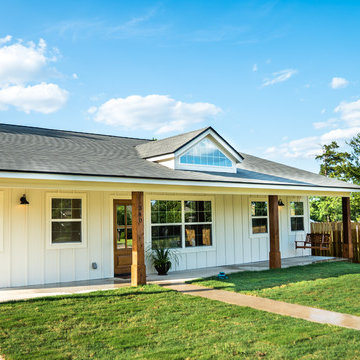
Photo of a medium sized and white country bungalow detached house in Austin with wood cladding, a hip roof and a shingle roof.
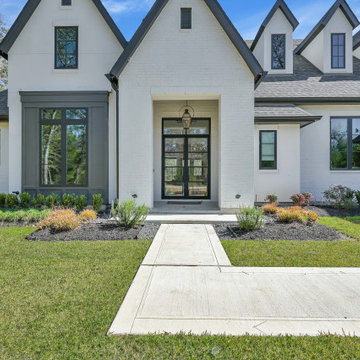
This is an example of a large and white traditional two floor brick detached house in Houston with a hip roof, a shingle roof and a grey roof.
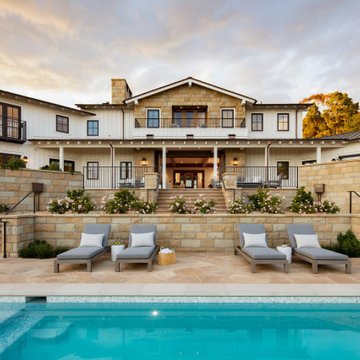
Design ideas for an expansive and white rural two floor rear detached house in Santa Barbara with a hip roof and a metal roof.
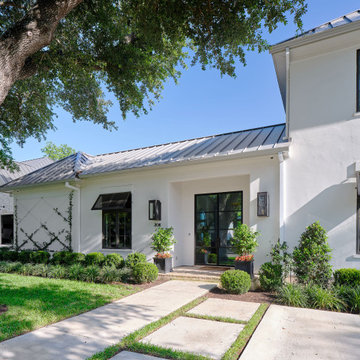
The exterior of this elegant home was painted in Sherwin Williams "Eider White".
This is an example of a large and white rural two floor render detached house with a hip roof and a metal roof.
This is an example of a large and white rural two floor render detached house with a hip roof and a metal roof.
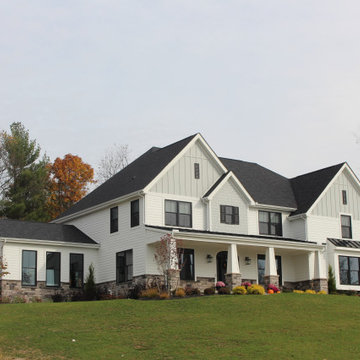
modern farmhouse w/ full front porch
Large and white traditional two floor concrete detached house in Other with a hip roof and a shingle roof.
Large and white traditional two floor concrete detached house in Other with a hip roof and a shingle roof.
White House Exterior with a Hip Roof Ideas and Designs
9
