White House Exterior with a Metal Roof Ideas and Designs
Refine by:
Budget
Sort by:Popular Today
1 - 20 of 1,689 photos
Item 1 of 3

Photo of a medium sized and brown farmhouse two floor detached house in Other with wood cladding, a hip roof and a metal roof.

The front porch of the existing house remained. It made a good proportional guide for expanding the 2nd floor. The master bathroom bumps out to the side. And, hand sawn wood brackets hold up the traditional flying-rafter eaves.
Max Sall Photography

Recently, TaskRabbit challenged a group of 10 Taskers to build a Tiny House in the middle of Manhattan in just 72 hours – all for a good cause.
Building a fully outfitted tiny house in 3 days was a tall order – a build like this often takes months – but we set out to prove the power of collaboration, showing the kind of progress that can be made when people come together, bringing their best insights, skills and creativity to achieve something that seems impossible.
It was quite a week. New York was wonderful (and quite lovely, despite a bit of rain), our Taskers were incredible, and TaskRabbit’s Tiny House came together in record time, due to the planning, dedication and hard work of all involved.
A Symbol for Change
The TaskRabbit Tiny House was auctioned off with 100% of the proceeds going to our partner, Community Solutions, a national nonprofit helping communities take on complex social challenges – issues like homelessness, unemployment and health inequity – through collaboration and creative problem solving. This Tiny House was envisioned as a small symbol of the change that is possible when people have the right tools and opportunities to work together. Through our three-day build, our Taskers proved that amazing things can happen when we put our hearts into creating substantive change in our communities.
The Winning Bid
We’re proud to report that we were able to raise $26,600 to support Community Solutions’ work. Sarah, a lovely woman from New Hampshire, placed the winning bid – and it’s nice to know our tiny home is in good hands.
#ATinyTask: Behind the Scenes
The Plans
A lot of time and effort went into making sure this Tiny Home was as efficient, cozy and welcoming as possible. Our master planners, designer Lesley Morphy and TaskRabbit Creative Director Scott Smith, maximized every square inch in the little house with comfort and style in mind, utilizing a lofted bed, lofted storage, a floor-to-ceiling tiled shower, a compost toilet, and custom details throughout. There’s a surprising amount of built-in storage in the kitchen, while a conscious decision was made to keep the living space open so you could actually exist comfortably without feeling cramped.
The Build
Our Taskers worked long, hard shifts while our team made sure they were well fed, hydrated and in good spirits. The team brought amazing energy and we couldn’t be prouder of the way they worked together. Stay tuned, as we’ll be highlighting more of our Tiny House Taskers’ stories in coming days – they were so great that we want to make sure all of you get to know them better.
The Final Product
Behold, the completed Tiny House! For more photos, be sure to check out our Facebook page.
This was an incredibly inspiring project, and we really enjoyed watching the Tiny House come to life right in the middle of Manhattan. It was amazing to see what our Taskers are capable of, and we’re so glad we were able to support Community Solutions and help fight homelessness, unemployment and health inequity with #ATinyTask.
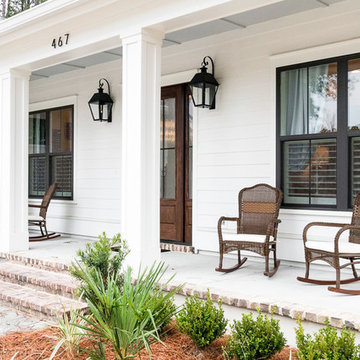
Design ideas for a medium sized and white country two floor detached house in Atlanta with wood cladding and a metal roof.
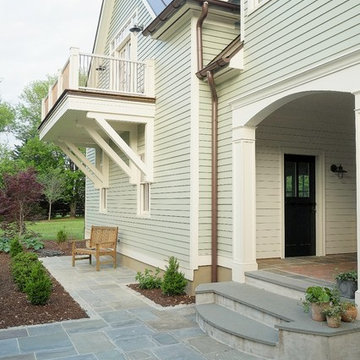
Jason Keefer Photography
Green classic two floor detached house in Other with wood cladding, a hip roof and a metal roof.
Green classic two floor detached house in Other with wood cladding, a hip roof and a metal roof.
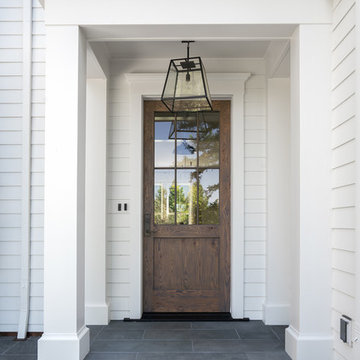
Design ideas for a large and white classic two floor detached house in San Francisco with wood cladding, a hip roof and a metal roof.
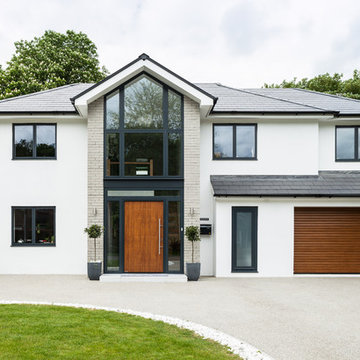
David Butler
Design ideas for a white contemporary two floor render detached house in Surrey with a hip roof and a metal roof.
Design ideas for a white contemporary two floor render detached house in Surrey with a hip roof and a metal roof.

This beautiful lake and snow lodge site on the waters edge of Lake Sunapee, and only one mile from Mt Sunapee Ski and Snowboard Resort. The home features conventional and timber frame construction. MossCreek's exquisite use of exterior materials include poplar bark, antique log siding with dovetail corners, hand cut timber frame, barn board siding and local river stone piers and foundation. Inside, the home features reclaimed barn wood walls, floors and ceilings.

White farmhouse two floor detached house in Baltimore with a pitched roof, a metal roof, wood cladding and board and batten cladding.
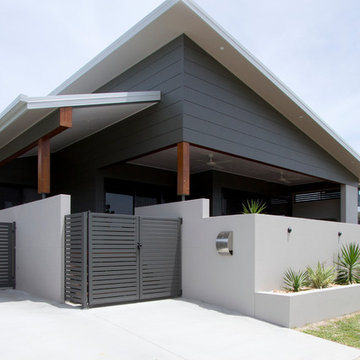
Abby Walsh Photography
Inspiration for a medium sized and gey contemporary bungalow detached house in Other with a lean-to roof, a metal roof and mixed cladding.
Inspiration for a medium sized and gey contemporary bungalow detached house in Other with a lean-to roof, a metal roof and mixed cladding.

Lake Cottage Porch, standing seam metal roofing and cedar shakes blend into the Vermont fall foliage. Simple and elegant.
Photos by Susan Teare
Design ideas for a rustic bungalow house exterior in Burlington with wood cladding, a metal roof and a black roof.
Design ideas for a rustic bungalow house exterior in Burlington with wood cladding, a metal roof and a black roof.
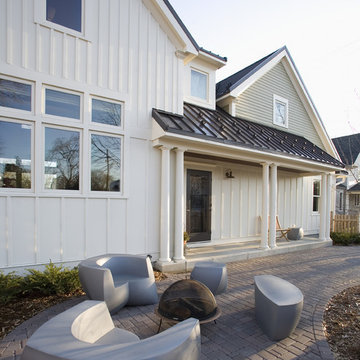
In this project, a contrasting 1.5 story cottage-style board and batten addition was added to a traditional 1902 foursquare. Designed by Meriwether Felt, AIA. Photo by Andrea Rugg.

Inspiration for a large and white classic detached house in Chicago with a black roof and a metal roof.
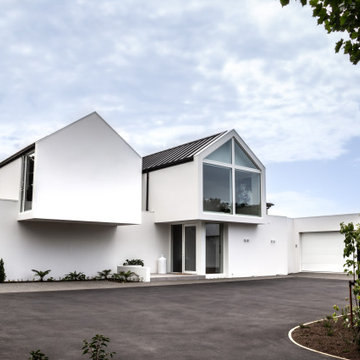
Design ideas for a large and white contemporary two floor detached house in Christchurch with a pitched roof, a metal roof and a black roof.
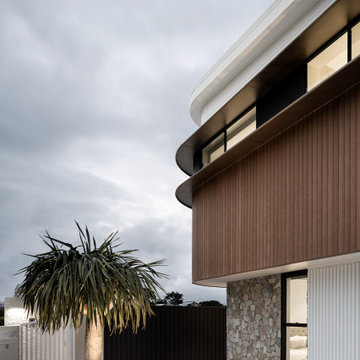
Innowood and Stone cladded house with bronze Heka Hoods surrounding window.
This is an example of a large and white retro two floor detached house in Brisbane with a flat roof, a metal roof, a white roof and board and batten cladding.
This is an example of a large and white retro two floor detached house in Brisbane with a flat roof, a metal roof, a white roof and board and batten cladding.
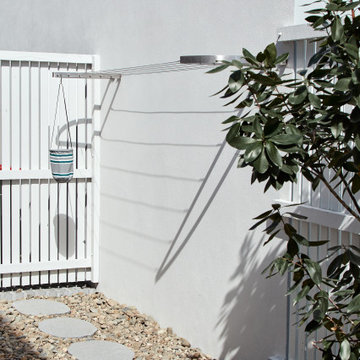
This wall mounted 6 line clothesline into brick utilises this 2400mm space perfectly.
Each bracket is 200mm wide and cables are DUPLEX to withstand the salty winds with the beach only a 5 minute walk away.

Photo of a medium sized and white nautical bungalow detached house in Perth with mixed cladding, a hip roof and a metal roof.
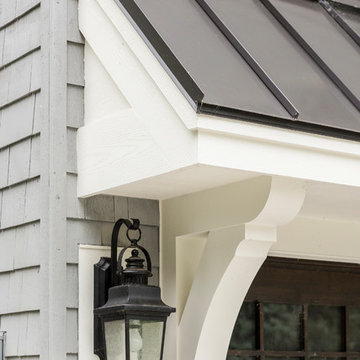
Spacecrafting / Architectural Photography
Medium sized and gey traditional two floor detached house in Minneapolis with wood cladding, a pitched roof and a metal roof.
Medium sized and gey traditional two floor detached house in Minneapolis with wood cladding, a pitched roof and a metal roof.
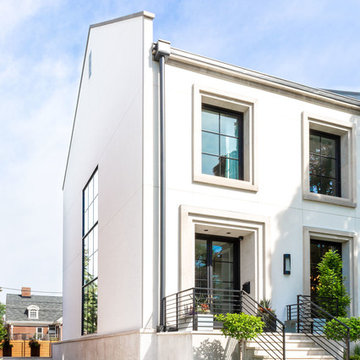
This modern home on Milwaukee's north side has a very clean ascetic. Notice the drive-under garage -- MDI facilitated maximizing this city-lot's potential by hiding a multi-car garage under the back yard with direct access to the home's basement.

Евгений Кулибаба
Design ideas for a medium sized and gey rural two floor house exterior in Moscow with wood cladding, a pitched roof and a metal roof.
Design ideas for a medium sized and gey rural two floor house exterior in Moscow with wood cladding, a pitched roof and a metal roof.
White House Exterior with a Metal Roof Ideas and Designs
1