White House Exterior with Wood Cladding Ideas and Designs
Refine by:
Budget
Sort by:Popular Today
1 - 20 of 2,062 photos
Item 1 of 3

White farmhouse two floor detached house in Baltimore with a pitched roof, a metal roof, wood cladding and board and batten cladding.

Inspiration for a medium sized and white farmhouse two floor detached house in Atlanta with wood cladding and a metal roof.
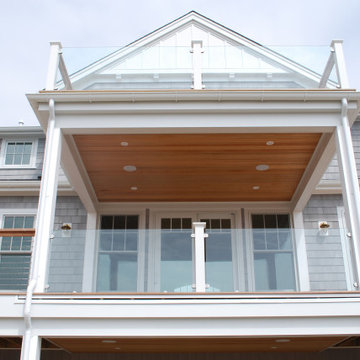
This is an example of a large and gey coastal two floor detached house in Providence with wood cladding, a pitched roof, a grey roof and shingles.

Jason Hartog Photography
Inspiration for a large and blue classic two floor detached house in Toronto with wood cladding, a pitched roof and a shingle roof.
Inspiration for a large and blue classic two floor detached house in Toronto with wood cladding, a pitched roof and a shingle roof.

Photo of a green and medium sized classic bungalow house exterior in San Diego with a pitched roof and wood cladding.
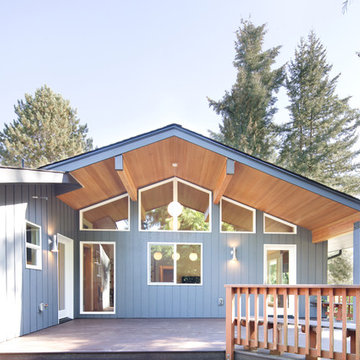
Winner of the 2018 Tour of Homes Best Remodel, this whole house re-design of a 1963 Bennet & Johnson mid-century raised ranch home is a beautiful example of the magic we can weave through the application of more sustainable modern design principles to existing spaces.
We worked closely with our client on extensive updates to create a modernized MCM gem.

Modern twist on the classic A-frame profile. This multi-story Duplex has a striking façade that juxtaposes large windows against organic and industrial materials. Built by Mast & Co Design/Build features distinguished asymmetrical architectural forms which accentuate the contemporary design that flows seamlessly from the exterior to the interior.
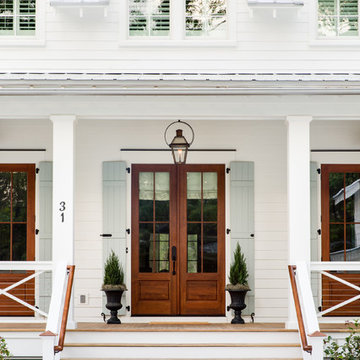
Inspiration for a white rural two floor detached house in Charleston with wood cladding, a pitched roof and a metal roof.

This is an example of a large and white country two floor house exterior in Grand Rapids with wood cladding.
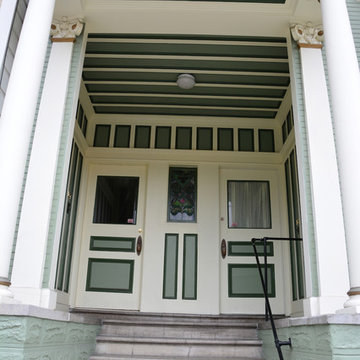
Photo of a medium sized and green victorian two floor house exterior in San Francisco with wood cladding and a flat roof.
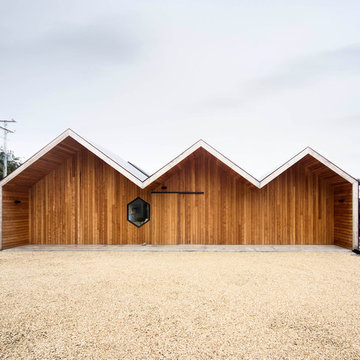
Ben Hosking
Large and brown contemporary bungalow house exterior in Hobart with wood cladding and a pitched roof.
Large and brown contemporary bungalow house exterior in Hobart with wood cladding and a pitched roof.
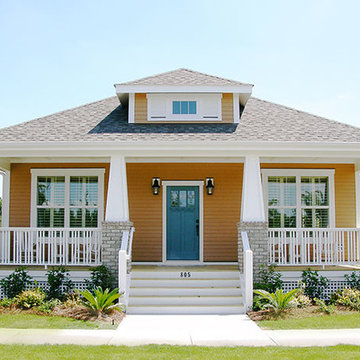
The SANDFIDDLER Cottage. http://www.thecottagesnc.com/property/sandfiddler-cottage-2/
Photo: Morvil Design.
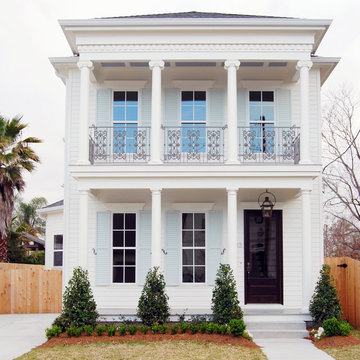
House was built by LHC Builders in Old Metairie. Jefferson Door supplied int/ext doors, moulding, columns and hardware.
Photo of a white traditional two floor house exterior in New Orleans with wood cladding and a hip roof.
Photo of a white traditional two floor house exterior in New Orleans with wood cladding and a hip roof.
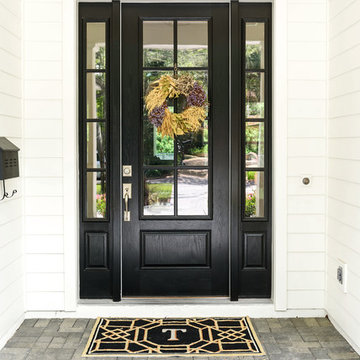
Jeff Westcott
This is an example of a medium sized and white classic two floor detached house in Jacksonville with wood cladding, a pitched roof and a shingle roof.
This is an example of a medium sized and white classic two floor detached house in Jacksonville with wood cladding, a pitched roof and a shingle roof.
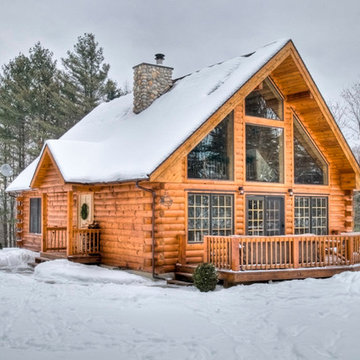
Design ideas for a brown and medium sized rustic bungalow house exterior in Burlington with wood cladding and a pitched roof.

Photographer: Ashley Avila
For building specifications, please see description on main project page.
For interior images and specifications, please visit: http://www.houzz.com/projects/332182/lake-house.
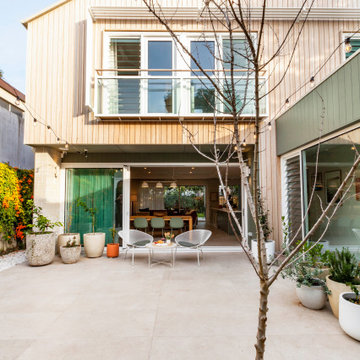
This is an example of a large contemporary two floor detached house in Perth with wood cladding, a pitched roof and a metal roof.

This is an example of a blue and small classic bungalow detached house in New Orleans with wood cladding, a mansard roof and a shingle roof.
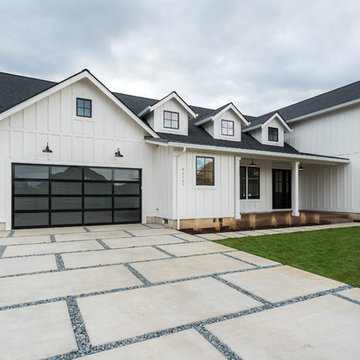
DC Fine Homes Inc.
Photo of a medium sized and white rural two floor detached house in Portland with wood cladding, a pitched roof and a shingle roof.
Photo of a medium sized and white rural two floor detached house in Portland with wood cladding, a pitched roof and a shingle roof.
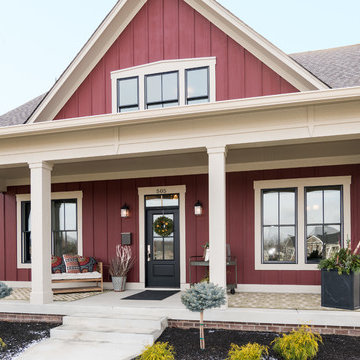
The finials give this gorgeous craftmanstyle home a distinctive feature.
Photo by: Thomas Graham
Interior Design by: Everything Home Designs
Design ideas for a large and red traditional two floor house exterior in Indianapolis with wood cladding.
Design ideas for a large and red traditional two floor house exterior in Indianapolis with wood cladding.
White House Exterior with Wood Cladding Ideas and Designs
1