White Kids' Bedroom with Green Floors Ideas and Designs
Refine by:
Budget
Sort by:Popular Today
1 - 20 of 22 photos
Item 1 of 3
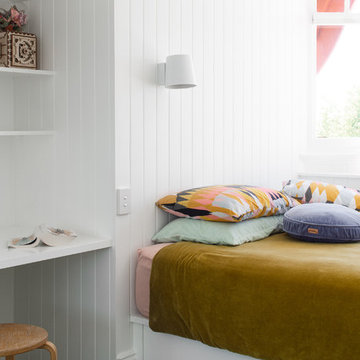
The project was the result of a highly collaborative design process between the client and architect. This collaboration led to a design outcome which prioritised light, expanding volumes and increasing connectivity both within the home and out to the garden.
Within the complex original plan, rational solutions were found to make sense of late twentieth century extensions and underutilised spaces. Compartmentalised spaces have been reprogrammed to allow for generous open plan living. A series of internal voids were used to promote social connection across and between floors, while introducing new light into the depths of the home.
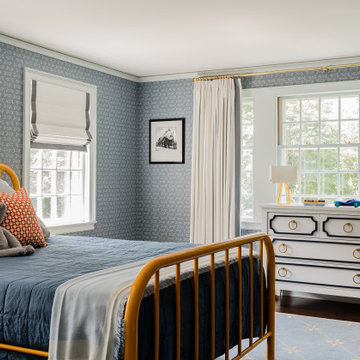
Summary of Scope: gut renovation/reconfiguration of kitchen, coffee bar, mudroom, powder room, 2 kids baths, guest bath, master bath and dressing room, kids study and playroom, study/office, laundry room, restoration of windows, adding wallpapers and window treatments
Background/description: The house was built in 1908, my clients are only the 3rd owners of the house. The prior owner lived there from 1940s until she died at age of 98! The old home had loads of character and charm but was in pretty bad condition and desperately needed updates. The clients purchased the home a few years ago and did some work before they moved in (roof, HVAC, electrical) but decided to live in the house for a 6 months or so before embarking on the next renovation phase. I had worked with the clients previously on the wife's office space and a few projects in a previous home including the nursery design for their first child so they reached out when they were ready to start thinking about the interior renovations. The goal was to respect and enhance the historic architecture of the home but make the spaces more functional for this couple with two small kids. Clients were open to color and some more bold/unexpected design choices. The design style is updated traditional with some eclectic elements. An early design decision was to incorporate a dark colored french range which would be the focal point of the kitchen and to do dark high gloss lacquered cabinets in the adjacent coffee bar, and we ultimately went with dark green.
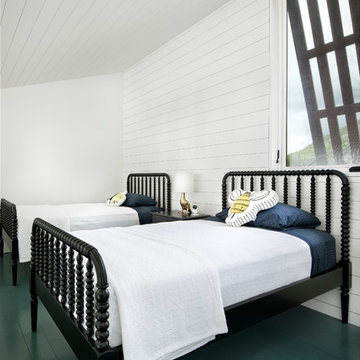
Loft for sleeping.
Photo by Paul Finkel
Design ideas for a country gender neutral children’s room in Austin with white walls, painted wood flooring and green floors.
Design ideas for a country gender neutral children’s room in Austin with white walls, painted wood flooring and green floors.
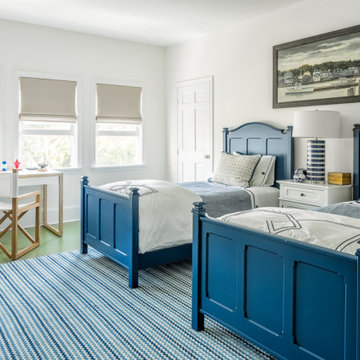
Design ideas for a coastal gender neutral kids' bedroom in Portland Maine with white walls, green floors and painted wood flooring.
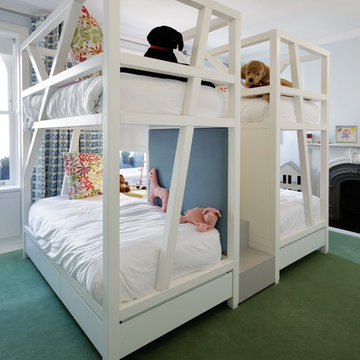
Photo of a large traditional gender neutral children’s room in Other with white walls, carpet and green floors.
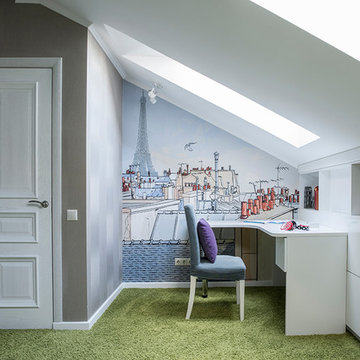
Таунхаус общей площадью 350 кв.м. в Московской области - просторный и светлый дом для комфортной жизни семьи с двумя детьми, в котором есть место семейным традициям. И в котором, в то же время, для каждого члена семьи и гостя этого дома найдется свой уединенный уголок.
Архитектор-дизайнер Алена Николаева
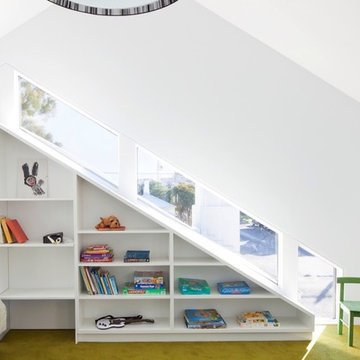
Christine Francis
Photo of a contemporary kids' bedroom in Melbourne with green floors.
Photo of a contemporary kids' bedroom in Melbourne with green floors.
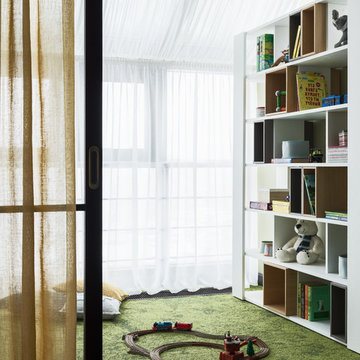
Красюк Сергей
This is an example of a contemporary kids' bedroom for boys in Moscow with carpet and green floors.
This is an example of a contemporary kids' bedroom for boys in Moscow with carpet and green floors.
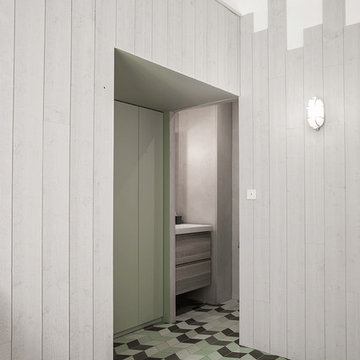
Stéphane Deroussant
Inspiration for a large contemporary children’s room for boys in Paris with green walls, light hardwood flooring and green floors.
Inspiration for a large contemporary children’s room for boys in Paris with green walls, light hardwood flooring and green floors.
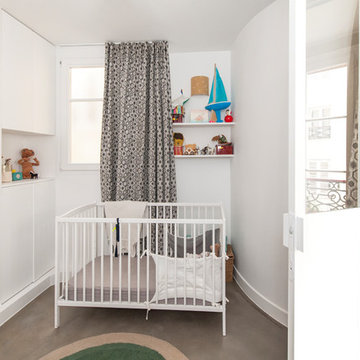
Julien Pepy
This is an example of a small modern toddler’s room for boys in Paris with white walls, concrete flooring and green floors.
This is an example of a small modern toddler’s room for boys in Paris with white walls, concrete flooring and green floors.
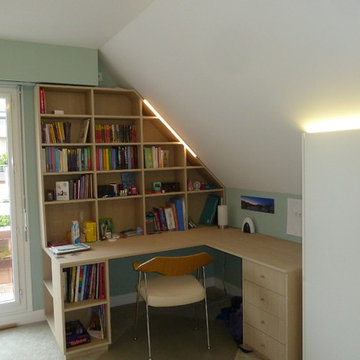
Le mobilier sur mesure permet d'exploiter au mieux la sous pente de la chambre.
Small teen’s room for girls in Paris with green walls, carpet and green floors.
Small teen’s room for girls in Paris with green walls, carpet and green floors.
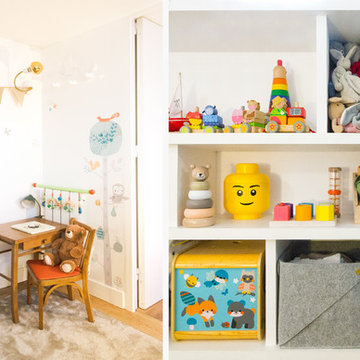
Design ideas for a medium sized contemporary gender neutral toddler’s room in Paris with white walls, carpet and green floors.
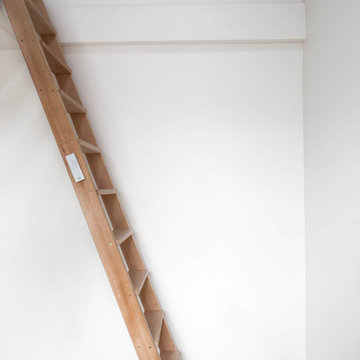
détail chambre enfants, accès mezzanine
Design ideas for a large contemporary teen’s room for boys in Paris with white walls, carpet, green floors and a drop ceiling.
Design ideas for a large contemporary teen’s room for boys in Paris with white walls, carpet, green floors and a drop ceiling.
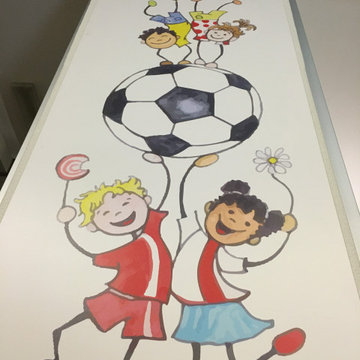
Inspiration for a medium sized modern gender neutral kids' bedroom in Milan with lino flooring, green floors and wallpapered walls.
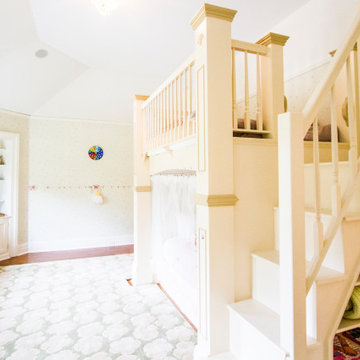
This is an example of a medium sized classic children’s room for girls in New York with green walls, carpet and green floors.
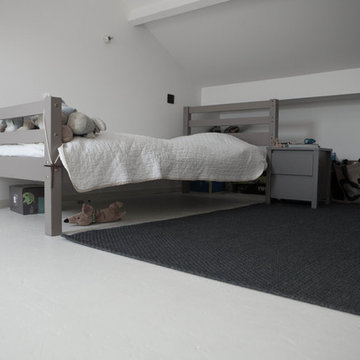
détail mezzanine de chambre enfant
This is an example of a large contemporary teen’s room for boys in Paris with white walls, carpet, green floors and a drop ceiling.
This is an example of a large contemporary teen’s room for boys in Paris with white walls, carpet, green floors and a drop ceiling.
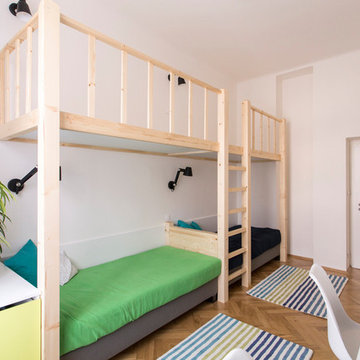
Photo of a medium sized contemporary children’s room for boys in Other with green floors.
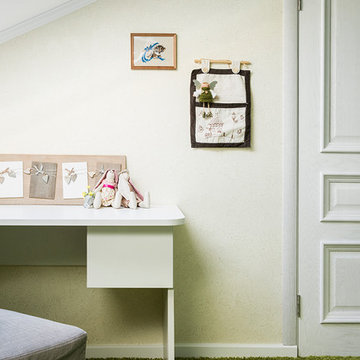
Таунхаус общей площадью 350 кв.м. в Московской области - просторный и светлый дом для комфортной жизни семьи с двумя детьми, в котором есть место семейным традициям. И в котором, в то же время, для каждого члена семьи и гостя этого дома найдется свой уединенный уголок.
Архитектор-дизайнер Алена Николаева
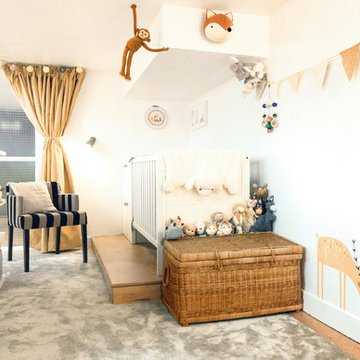
Medium sized contemporary gender neutral toddler’s room in Paris with white walls, carpet and green floors.
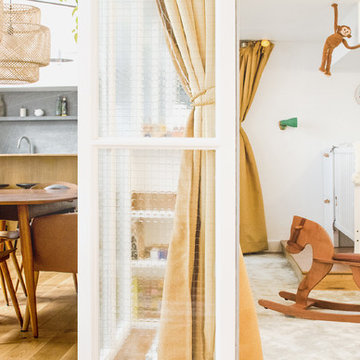
Inspiration for a medium sized contemporary gender neutral toddler’s room in Paris with white walls, carpet and green floors.
White Kids' Bedroom with Green Floors Ideas and Designs
1