White Kitchen Ideas and Designs
Refine by:
Budget
Sort by:Popular Today
1 - 20 of 299 photos
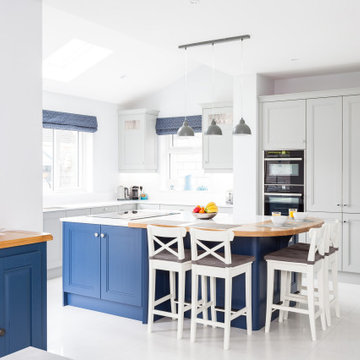
This is an example of a large traditional l-shaped kitchen in Cork with recessed-panel cabinets, grey cabinets, black appliances, an island, grey floors and white worktops.

Photo Cred: Seth Hannula
Medium sized traditional kitchen in Minneapolis with shaker cabinets, blue cabinets, engineered stone countertops, white splashback, ceramic splashback, integrated appliances, dark hardwood flooring, brown floors, a single-bowl sink and white worktops.
Medium sized traditional kitchen in Minneapolis with shaker cabinets, blue cabinets, engineered stone countertops, white splashback, ceramic splashback, integrated appliances, dark hardwood flooring, brown floors, a single-bowl sink and white worktops.
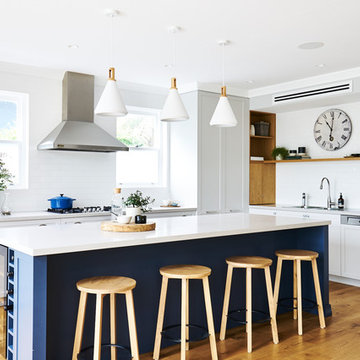
Photos by John Paul Urizar
Photo of a large traditional l-shaped open plan kitchen in Sydney with a built-in sink, shaker cabinets, white cabinets, white splashback, stainless steel appliances, medium hardwood flooring, an island, engineered stone countertops, metro tiled splashback and brown floors.
Photo of a large traditional l-shaped open plan kitchen in Sydney with a built-in sink, shaker cabinets, white cabinets, white splashback, stainless steel appliances, medium hardwood flooring, an island, engineered stone countertops, metro tiled splashback and brown floors.
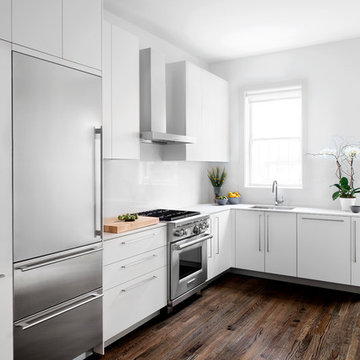
Jennifer Hughes Photography. Reflect White Matte Lacquer cabinets. Subzero ref/frz, Miele range, hood, and dishwasher. Caesarstone Calacatta Nuvo Polished counter and backsplash.
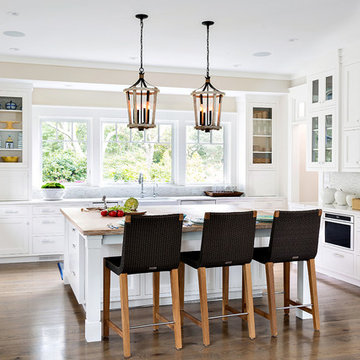
Dan Cutrona, photographer
Donna Elle Seaside Living, Cape Cod and Nantucket
Photo of a beach style kitchen in Boston with white cabinets, stainless steel appliances, medium hardwood flooring, an island, a belfast sink, glass-front cabinets and grey splashback.
Photo of a beach style kitchen in Boston with white cabinets, stainless steel appliances, medium hardwood flooring, an island, a belfast sink, glass-front cabinets and grey splashback.
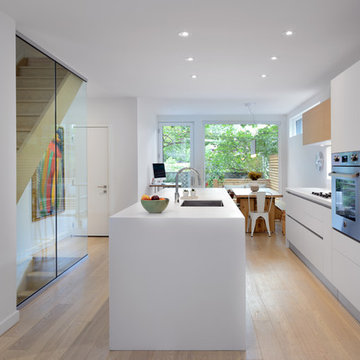
Scavolini modern kitchen. Beautiful Italy made cabinetry lending itself beautifully to an open concept living area. Lots of storage and hidden spaces for all those commonly used kitchen items.

Designer, Joel Snayd. Beach house on Tybee Island in Savannah, GA. This two-story beach house was designed from the ground up by Rethink Design Studio -- architecture + interior design. The first floor living space is wide open allowing for large family gatherings. Old recycled beams were brought into the space to create interest and create natural divisions between the living, dining and kitchen. The crisp white butt joint paneling was offset using the cool gray slate tile below foot. The stairs and cabinets were painted a soft gray, roughly two shades lighter than the floor, and then topped off with a Carerra honed marble. Apple red stools, quirky art, and fun colored bowls add a bit of whimsy and fun.
Wall Color: SW extra white 7006
Stair Run Color: BM Sterling 1591
Floor: 6x12 Squall Slate (local tile supplier)
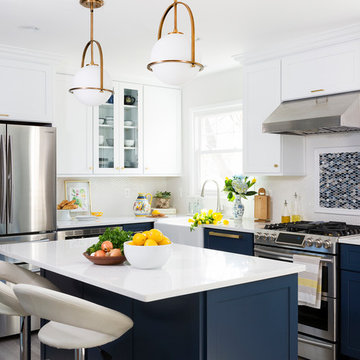
Designer Elena Eskandari http://www.houzz.com/pro/eeskandari/elena-eskandari-case-design-remodeling-inc
Photography by Stacy Zarin Goldberg
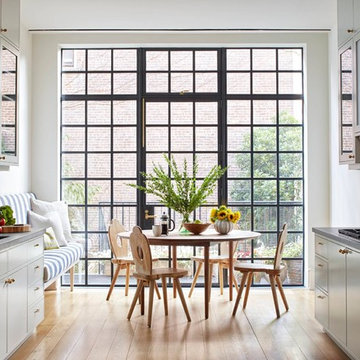
This is an example of a medium sized traditional galley kitchen/diner in New York with glass-front cabinets, white cabinets, grey splashback, medium hardwood flooring, no island, composite countertops, stone slab splashback, stainless steel appliances, a submerged sink and grey worktops.
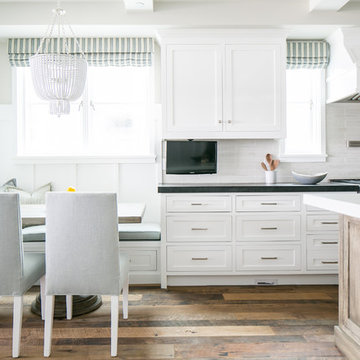
Inspiration for a beach style kitchen/diner in Orange County with shaker cabinets, white cabinets, white splashback, an island and dark hardwood flooring.
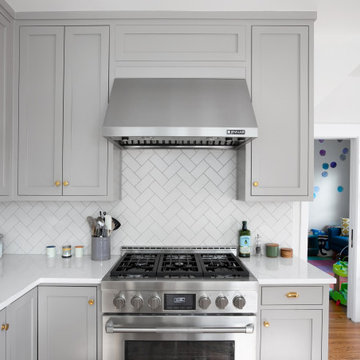
Design: H2D Architecture + Design
www.h2darchitects.com
Build: Crescent Builds
Photos: Rafael Soldi
Photo of a small classic l-shaped kitchen in Seattle with shaker cabinets, grey cabinets, engineered stone countertops, white splashback, porcelain splashback, stainless steel appliances, medium hardwood flooring, brown floors and white worktops.
Photo of a small classic l-shaped kitchen in Seattle with shaker cabinets, grey cabinets, engineered stone countertops, white splashback, porcelain splashback, stainless steel appliances, medium hardwood flooring, brown floors and white worktops.
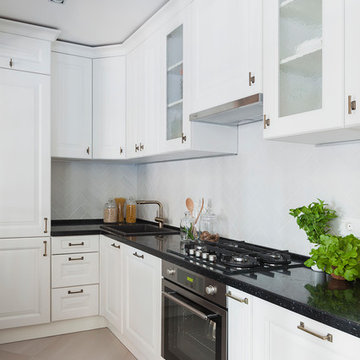
This is an example of a traditional l-shaped enclosed kitchen in Moscow with a built-in sink, white splashback, stainless steel appliances, beige floors, black worktops, raised-panel cabinets and no island.
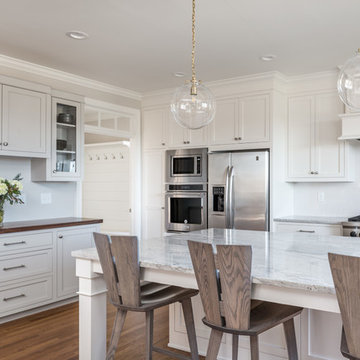
This project consisted of stripping everything to the studs and removing walls on half of the first floor and replacing with custom finishes creating an open concept with zoned living areas.
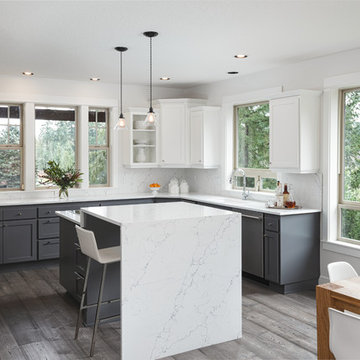
Caleb Vandermeer Photography
This is an example of a large classic grey and white u-shaped kitchen/diner in Portland with a submerged sink, shaker cabinets, grey cabinets, engineered stone countertops, white splashback, stone slab splashback, stainless steel appliances, an island, dark hardwood flooring and brown floors.
This is an example of a large classic grey and white u-shaped kitchen/diner in Portland with a submerged sink, shaker cabinets, grey cabinets, engineered stone countertops, white splashback, stone slab splashback, stainless steel appliances, an island, dark hardwood flooring and brown floors.
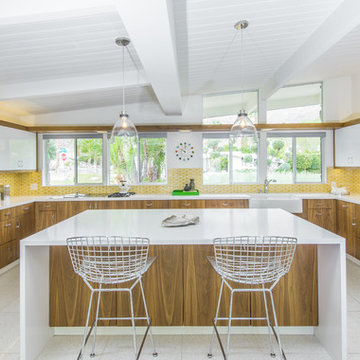
Midcentury Kitchen in Palm Springs CA. Cabinet Design By KBC. Cabinets and Appliances sold by KBC. Tile, Plumbing Fixtures, Counter Tops and Interior Decoration by H3K
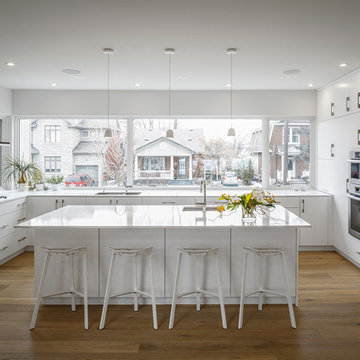
On the Wellington Village project we also used Marvin retractable screens, as well as Marvin Complete cellular light filtering shades. These were greatly appreciated innovations for the client, in particular, the retractable screen which allows for a laundry line from the second floor to be accessed easily from the laundry room.
We also used tri-pane low e1, tempered low e1, this home is built to R2000 standards.
The satin nickel hardware on doors, white hardware and screen surrounds on windows, custom patio doors, structural assemblies were all attibutes of the Marvin product put to use as well as a custom front door, and oversized windows. Stone white exterior, primed white interior with drywall returns on all windows as a finishing detail.
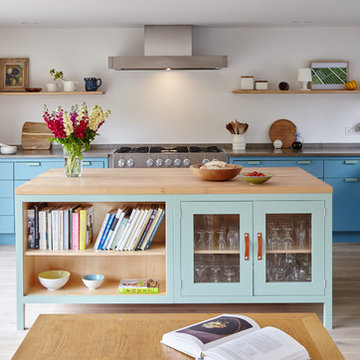
MIchael Crockett photography
Inspiration for a scandi l-shaped kitchen in Wiltshire with flat-panel cabinets, blue cabinets, stainless steel appliances, light hardwood flooring and an island.
Inspiration for a scandi l-shaped kitchen in Wiltshire with flat-panel cabinets, blue cabinets, stainless steel appliances, light hardwood flooring and an island.
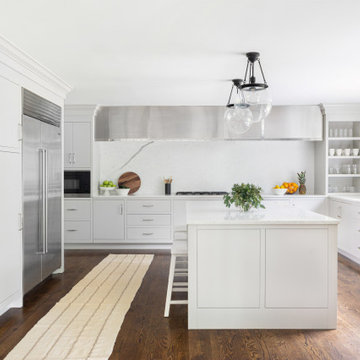
Westport Historic by Chango & Co.
Interior Design, Custom Furniture Design & Art Curation by Chango & Co.
Large contemporary u-shaped kitchen in New York with a submerged sink, flat-panel cabinets, marble worktops, white splashback, marble splashback, stainless steel appliances, an island, brown floors, white worktops, white cabinets and medium hardwood flooring.
Large contemporary u-shaped kitchen in New York with a submerged sink, flat-panel cabinets, marble worktops, white splashback, marble splashback, stainless steel appliances, an island, brown floors, white worktops, white cabinets and medium hardwood flooring.
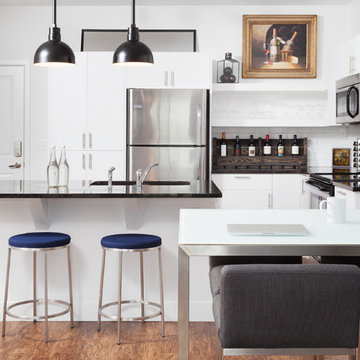
Chris Reilmann Photo
Small contemporary l-shaped kitchen/diner in Denver with an island, flat-panel cabinets, white cabinets and stainless steel appliances.
Small contemporary l-shaped kitchen/diner in Denver with an island, flat-panel cabinets, white cabinets and stainless steel appliances.
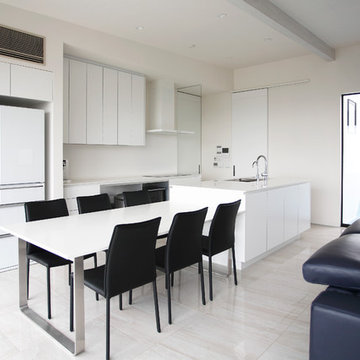
キッチンはモデーロのオーダーキッチン。食卓テーブルもキッチンとそろえてモデーロにて制作。
This is an example of a modern open plan kitchen in Other with a submerged sink, flat-panel cabinets, white splashback, white appliances and an island.
This is an example of a modern open plan kitchen in Other with a submerged sink, flat-panel cabinets, white splashback, white appliances and an island.
White Kitchen Ideas and Designs
1