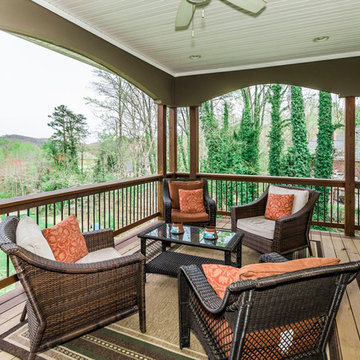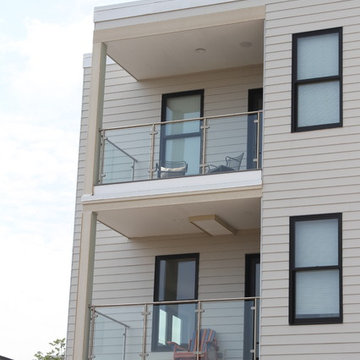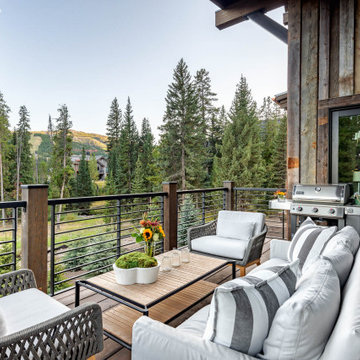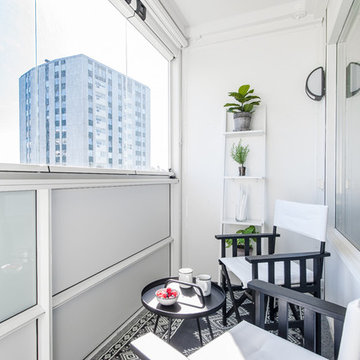White Mixed Railing Garden and Outdoor Space Ideas and Designs
Refine by:
Budget
Sort by:Popular Today
41 - 60 of 153 photos
Item 1 of 3
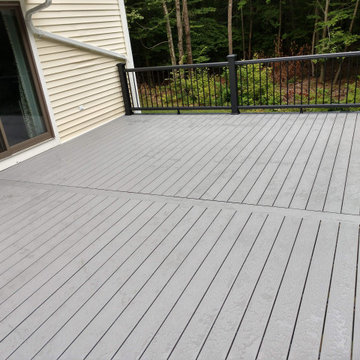
Trex Transcend Black Railings, Trex Pebble Grey Decking Picture Framed- Barrington NH
Medium sized contemporary back first floor mixed railing terrace in Boston.
Medium sized contemporary back first floor mixed railing terrace in Boston.
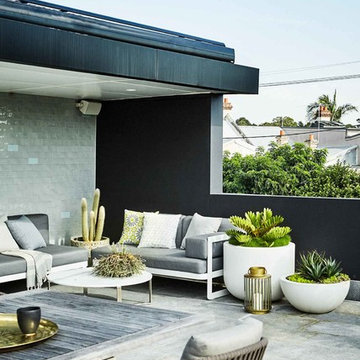
Inspiration for a medium sized contemporary mixed railing balcony in Sydney with a roof extension.
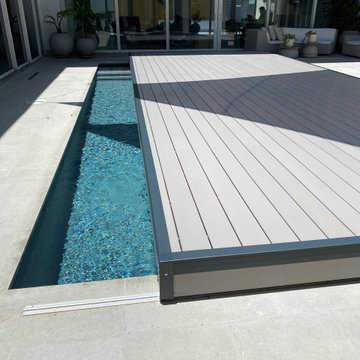
Automatic Pool Covers
The key feature of the PoolDeck is its ability to slide open and closed on its smooth mechanized track system. Even with a deck of this size, a motor is not necessary for the easy-to-use retractable pool cover. However, the homeowners opted to install whisper motors allowing the PoolDeck to function as an automatic pool cover that opens at the touch of a button.
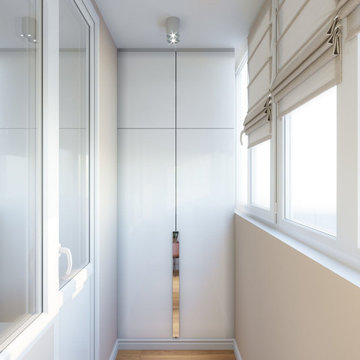
Заказчиком была поставлена ещё одна важная задача: необходимо было одно из помещений полностью звукоизолировать, так как он занимался музыкой и не хотел, чтобы его соседи испытывали постоянный дискомфорт. Да и ему работалось легче и спокойнее. Выбор пал на лоджию: небольшое помещение, не занятое лишней мебелью и комфортное для работы.
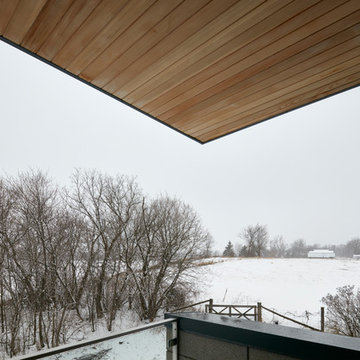
The client’s brief was to create a space reminiscent of their beloved downtown Chicago industrial loft, in a rural farm setting, while incorporating their unique collection of vintage and architectural salvage. The result is a custom designed space that blends life on the farm with an industrial sensibility.
The new house is located on approximately the same footprint as the original farm house on the property. Barely visible from the road due to the protection of conifer trees and a long driveway, the house sits on the edge of a field with views of the neighbouring 60 acre farm and creek that runs along the length of the property.
The main level open living space is conceived as a transparent social hub for viewing the landscape. Large sliding glass doors create strong visual connections with an adjacent barn on one end and a mature black walnut tree on the other.
The house is situated to optimize views, while at the same time protecting occupants from blazing summer sun and stiff winter winds. The wall to wall sliding doors on the south side of the main living space provide expansive views to the creek, and allow for breezes to flow throughout. The wrap around aluminum louvered sun shade tempers the sun.
The subdued exterior material palette is defined by horizontal wood siding, standing seam metal roofing and large format polished concrete blocks.
The interiors were driven by the owners’ desire to have a home that would properly feature their unique vintage collection, and yet have a modern open layout. Polished concrete floors and steel beams on the main level set the industrial tone and are paired with a stainless steel island counter top, backsplash and industrial range hood in the kitchen. An old drinking fountain is built-in to the mudroom millwork, carefully restored bi-parting doors frame the library entrance, and a vibrant antique stained glass panel is set into the foyer wall allowing diffused coloured light to spill into the hallway. Upstairs, refurbished claw foot tubs are situated to view the landscape.
The double height library with mezzanine serves as a prominent feature and quiet retreat for the residents. The white oak millwork exquisitely displays the homeowners’ vast collection of books and manuscripts. The material palette is complemented by steel counter tops, stainless steel ladder hardware and matte black metal mezzanine guards. The stairs carry the same language, with white oak open risers and stainless steel woven wire mesh panels set into a matte black steel frame.
The overall effect is a truly sublime blend of an industrial modern aesthetic punctuated by personal elements of the owners’ storied life.
Photography: James Brittain
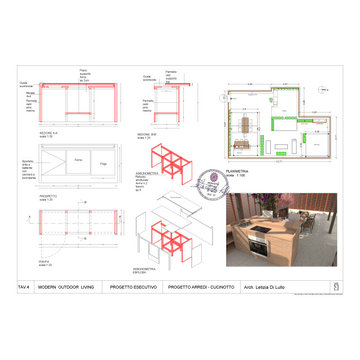
Realizzazione di una terrazza verde, con progetto di una cucina, solarium, e zona living, progettazione del verde e del lighting
Inspiration for a medium sized contemporary roof rooftop mixed railing terrace in Rome with an outdoor kitchen and a pergola.
Inspiration for a medium sized contemporary roof rooftop mixed railing terrace in Rome with an outdoor kitchen and a pergola.
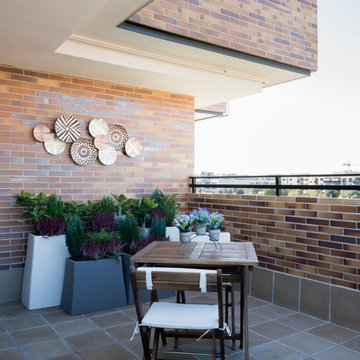
Design ideas for a contemporary apartment mixed railing balcony in Other with a roof extension.
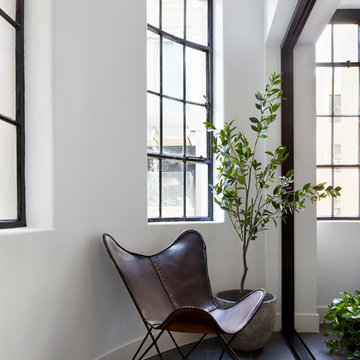
Apartment fitout, gutted and refurbished. An indoor outdoor space open to the breeze and sun- winter garden
Photographer: Tatjana Plitt Photography
This is an example of a small contemporary mixed railing balcony in Melbourne with a potted garden and a roof extension.
This is an example of a small contemporary mixed railing balcony in Melbourne with a potted garden and a roof extension.
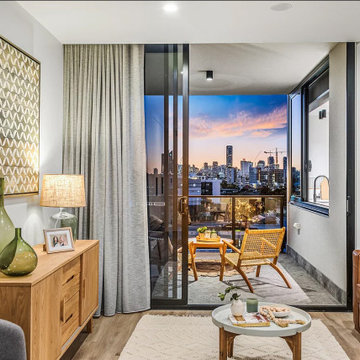
Inspiration for a small scandinavian private mixed railing balcony in Brisbane with a roof extension.
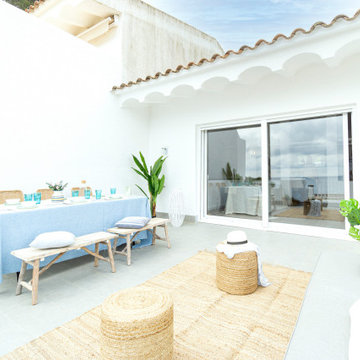
Medium sized mediterranean roof private and first floor mixed railing terrace in Other.
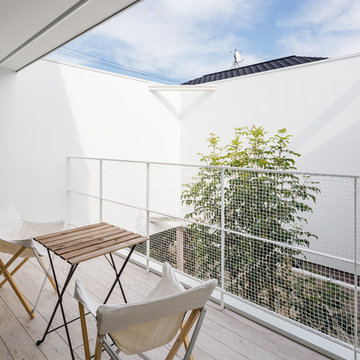
This is an example of a contemporary mixed railing balcony in Other with a roof extension.
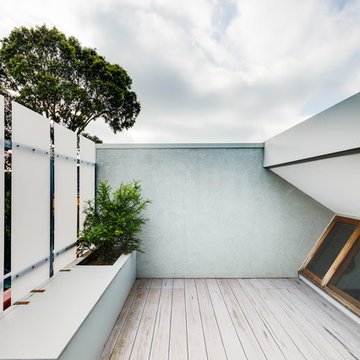
The upper storey opens onto a secluded rooftop deck with durable materials and an inbuilt planter box.
Photo credit: Drew Echberg
Design ideas for a small contemporary mixed railing balcony in Melbourne with no cover.
Design ideas for a small contemporary mixed railing balcony in Melbourne with no cover.
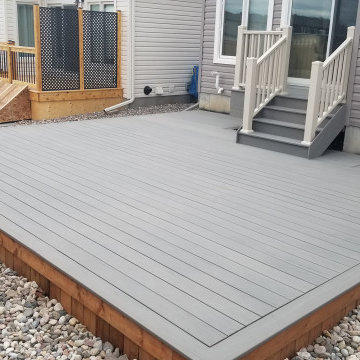
This was a large project that required a few steps to complete.
We began by framing the deck over landscape fabric with pressure treated lumber. Then the pressure treated wood skirting was added, so that we could use it as a backer for all of the coloured stone we laid down to cover the entire backyard.
Sea Salt Gray composite decking from TimberTech's Edge Prime + collection was used as the decking, stair treads and fascia on the upper deck and stair stringers.
Supplied by Alpa Outdoor Products, the tan railings are built with galvanized steel for reinforced strength and cladded in the highest quality vinyl.
An alternative to aluminum and wood railing, vinyl railing offers a variety of distinctive styles and colours to ensure a match with your home improvement project.
An amazing transformation of this backyard space from nothing but grass and a small landing, to an entirely no maintenance oasis.
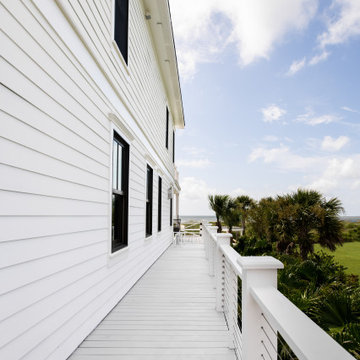
Inspiration for a medium sized nautical side first floor mixed railing terrace in Charleston with no cover.
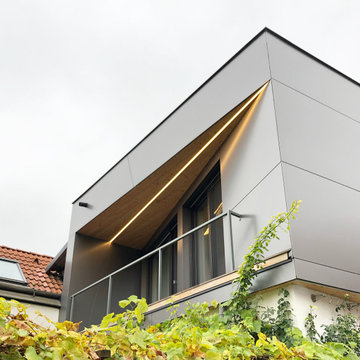
NACHHER: Im 40m2 großen Zubau befindet sich ein großes, barrierefreies Bad und ein helles Schlafzimmer mit Balkon und Ausblick auf den Garten.
Design ideas for a small contemporary mixed railing balcony in Other with a roof extension.
Design ideas for a small contemporary mixed railing balcony in Other with a roof extension.
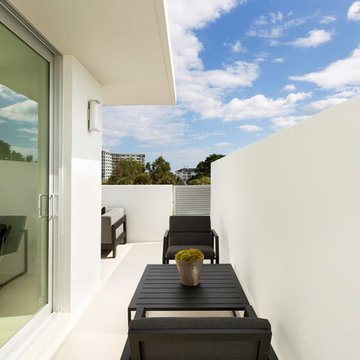
Balcony
This is an example of a medium sized modern mixed railing balcony in Miami with a roof extension.
This is an example of a medium sized modern mixed railing balcony in Miami with a roof extension.
White Mixed Railing Garden and Outdoor Space Ideas and Designs
3






