White Metal Railing Terrace Ideas and Designs
Refine by:
Budget
Sort by:Popular Today
1 - 20 of 99 photos
Item 1 of 3

Medium sized bohemian side ground level metal railing terrace in Los Angeles with a fire feature and no cover.
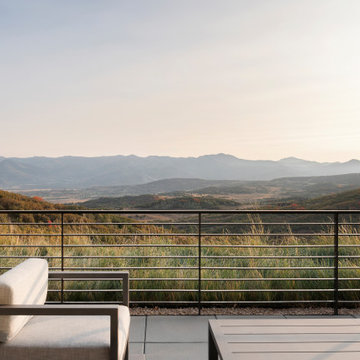
Native grasses planted along the rooftop's perimeter soften the edge between architecture and view.
This is an example of a modern back rooftop metal railing terrace in Salt Lake City with a fire feature.
This is an example of a modern back rooftop metal railing terrace in Salt Lake City with a fire feature.
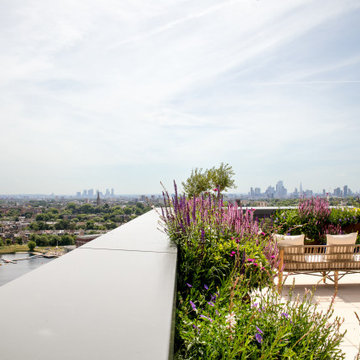
Photo of a large modern roof rooftop metal railing terrace in London with no cover.
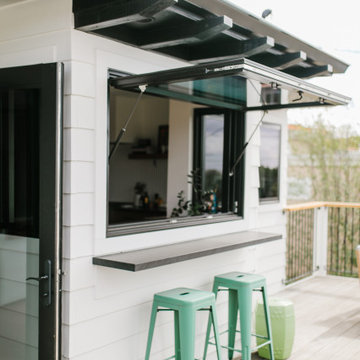
Design ideas for a large nautical back private and first floor metal railing terrace in San Diego with no cover.

Photo of a large contemporary courtyard first floor metal railing terrace in Turin with a roof extension and fencing.
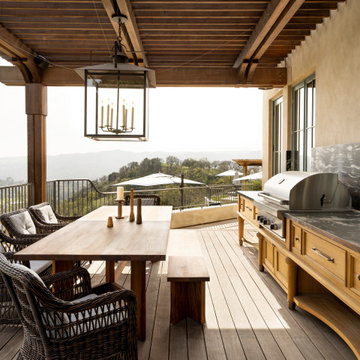
Design ideas for a classic first floor metal railing terrace in San Francisco with a roof extension and a bbq area.
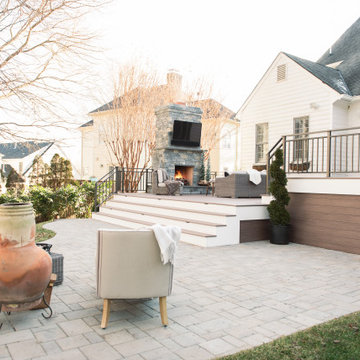
This is an example of a large traditional back metal railing terrace in Richmond with a fireplace and no cover.
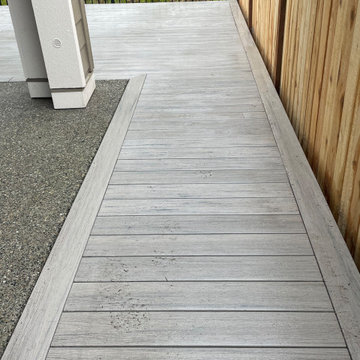
A clean & simple deck to extend existing patio @ same level. Utilized cortex plugs for a clean finish on top.
Design ideas for a medium sized contemporary back ground level metal railing terrace in Seattle with no cover.
Design ideas for a medium sized contemporary back ground level metal railing terrace in Seattle with no cover.
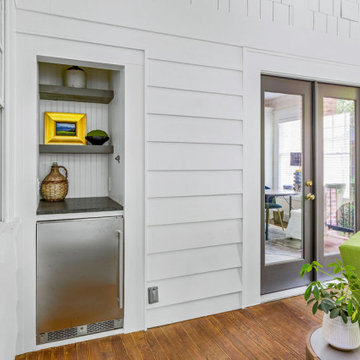
A new set of French doors off the kitchen creates a seamless transition to the outdoor living room where a small, unused closet was revamped into a stylish, custom built-in bar complete with honed black granite countertops, floating shelves, and a stainless-steel beverage fridge.
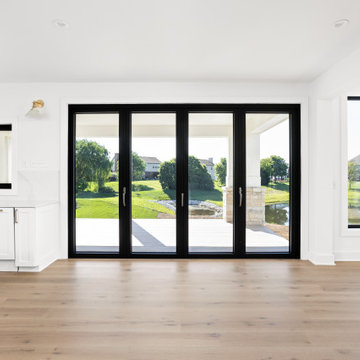
Bi folding doors to exterior patio to backyard.
Medium sized traditional back ground level metal railing terrace in Indianapolis with a roof extension.
Medium sized traditional back ground level metal railing terrace in Indianapolis with a roof extension.

Large rustic courtyard first floor metal railing terrace in Denver with a roof extension and a bbq area.
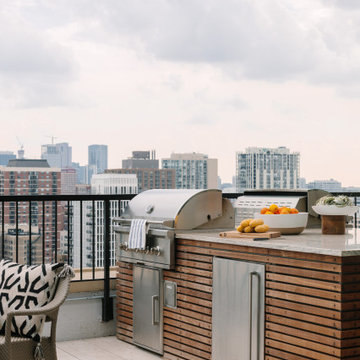
Inspiration for a contemporary rooftop metal railing terrace in Chicago with no cover and a bbq area.
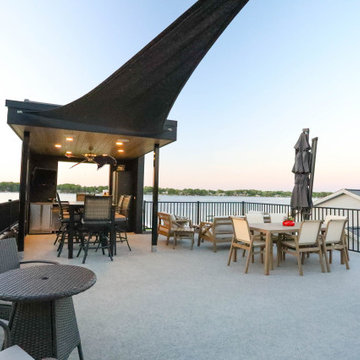
The party is here! A spectacular place to catch the rays during the day and an amazing place to party at night.
This rooftop deck has everything you could need to throw a first class lake party. Wet bar with a front row seat to the lake and plenty of room to sit or stand.
General Contracting by Martin Bros. Contracting, Inc.; Architectural Design by Helman Sechrist Architecture; Interior Design by Homeowner; Photography by Marie Martin Kinney.
Images are the property of Martin Bros. Contracting, Inc. and may not be used without written consent.
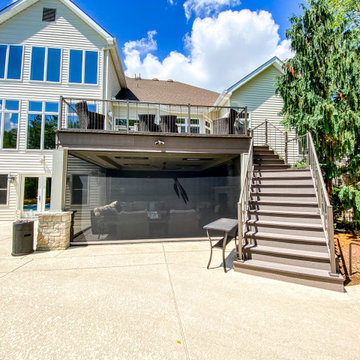
This outdoor area screams summer! Our customers existing pool is now complimented by a stamped patio area with a fire pit, an open deck area with composite decking, and an under deck area with a fireplace and beverage area. Having an outdoor living area like this one allows for plenty of space for entertaining and relaxing!
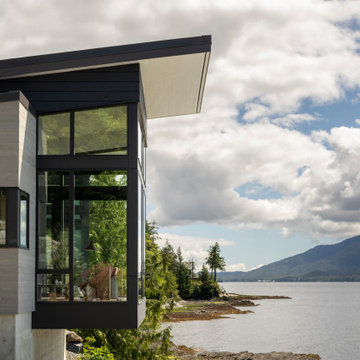
The cantilevers at the ends of each main volume reach out as far as they can to capture the views across the inlet waters. Photography: Andrew Pogue Photography.
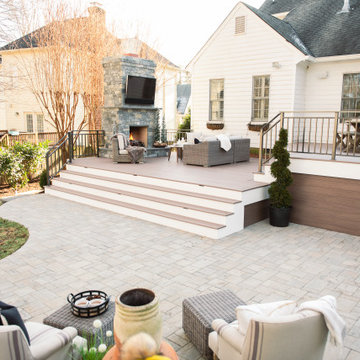
Inspiration for a large classic back metal railing terrace in Richmond with a fireplace and no cover.
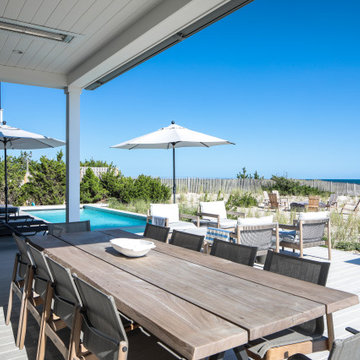
Incorporating a unique blue-chip art collection, this modern Hamptons home was meticulously designed to complement the owners' cherished art collections. The thoughtful design seamlessly integrates tailored storage and entertainment solutions, all while upholding a crisp and sophisticated aesthetic.
The front exterior of the home boasts a neutral palette, creating a timeless and inviting curb appeal. The muted colors harmonize beautifully with the surrounding landscape, welcoming all who approach with a sense of warmth and charm.
---Project completed by New York interior design firm Betty Wasserman Art & Interiors, which serves New York City, as well as across the tri-state area and in The Hamptons.
For more about Betty Wasserman, see here: https://www.bettywasserman.com/
To learn more about this project, see here: https://www.bettywasserman.com/spaces/westhampton-art-centered-oceanfront-home/
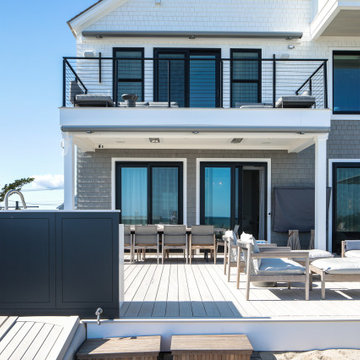
Incorporating a unique blue-chip art collection, this modern Hamptons home was meticulously designed to complement the owners' cherished art collections. The thoughtful design seamlessly integrates tailored storage and entertainment solutions, all while upholding a crisp and sophisticated aesthetic.
The front exterior of the home boasts a neutral palette, creating a timeless and inviting curb appeal. The muted colors harmonize beautifully with the surrounding landscape, welcoming all who approach with a sense of warmth and charm.
---Project completed by New York interior design firm Betty Wasserman Art & Interiors, which serves New York City, as well as across the tri-state area and in The Hamptons.
For more about Betty Wasserman, see here: https://www.bettywasserman.com/
To learn more about this project, see here: https://www.bettywasserman.com/spaces/westhampton-art-centered-oceanfront-home/
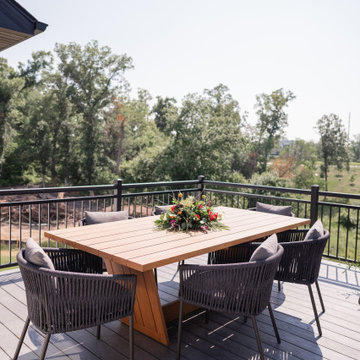
This home was redesigned to reflect the homeowners' personalities through intentional and bold design choices, resulting in a visually appealing and powerfully expressive environment.
The home's outdoor space offers the perfect blend of comfort and style. Relax on plush seating while embracing nature's beauty, or gather around the charming dining area for delightful meals under open skies.
---Project by Wiles Design Group. Their Cedar Rapids-based design studio serves the entire Midwest, including Iowa City, Dubuque, Davenport, and Waterloo, as well as North Missouri and St. Louis.
For more about Wiles Design Group, see here: https://wilesdesigngroup.com/
To learn more about this project, see here: https://wilesdesigngroup.com/cedar-rapids-bold-home-transformation
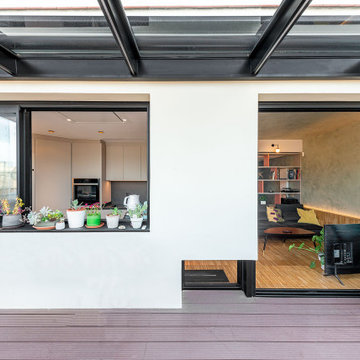
Design ideas for a medium sized contemporary roof rooftop metal railing terrace in Barcelona with a fireplace and a pergola.
White Metal Railing Terrace Ideas and Designs
1