White Utility Room with Granite Worktops Ideas and Designs
Refine by:
Budget
Sort by:Popular Today
61 - 80 of 940 photos
Item 1 of 3
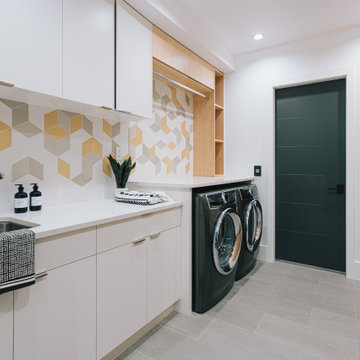
Clean lines and punches of colour were used for this functional laundry room. It has a customized dog shower.
This is an example of a medium sized modern galley utility room in Vancouver with a built-in sink, flat-panel cabinets, white cabinets, granite worktops, white walls, porcelain flooring, a concealed washer and dryer, beige floors and white worktops.
This is an example of a medium sized modern galley utility room in Vancouver with a built-in sink, flat-panel cabinets, white cabinets, granite worktops, white walls, porcelain flooring, a concealed washer and dryer, beige floors and white worktops.
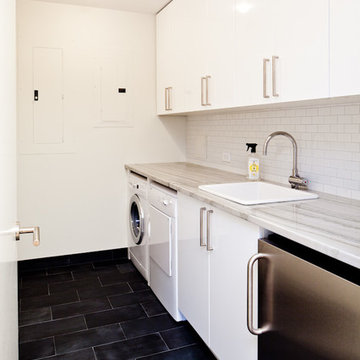
http://www.francoisdischinger.com/#/
Large contemporary galley separated utility room in New York with a submerged sink, flat-panel cabinets, white cabinets, granite worktops, white walls, ceramic flooring and a side by side washer and dryer.
Large contemporary galley separated utility room in New York with a submerged sink, flat-panel cabinets, white cabinets, granite worktops, white walls, ceramic flooring and a side by side washer and dryer.
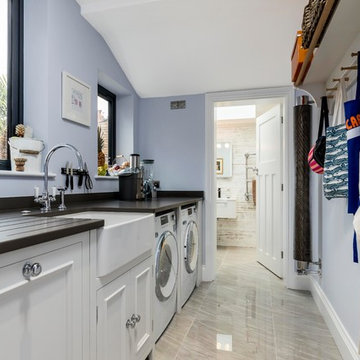
Portico Marketing
Inspiration for a medium sized traditional single-wall utility room in Hampshire with a belfast sink, raised-panel cabinets, white cabinets, granite worktops, a side by side washer and dryer and blue walls.
Inspiration for a medium sized traditional single-wall utility room in Hampshire with a belfast sink, raised-panel cabinets, white cabinets, granite worktops, a side by side washer and dryer and blue walls.

This is an example of a small classic single-wall separated utility room in Other with a built-in sink, white cabinets, granite worktops, blue splashback, metro tiled splashback, ceramic flooring, a side by side washer and dryer, grey floors and grey worktops.
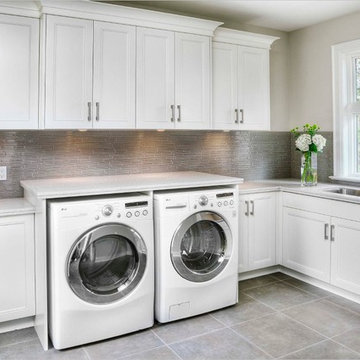
This is an example of a medium sized traditional l-shaped separated utility room in Toronto with a submerged sink, shaker cabinets, white cabinets, granite worktops, grey walls, ceramic flooring and a side by side washer and dryer.

Dura Supreme Kendall Panel door in White with Kalahari Granite countertops.
This is an example of a medium sized traditional galley separated utility room in San Francisco with a submerged sink, white cabinets, granite worktops, beige splashback, marble splashback, recessed-panel cabinets, beige walls, porcelain flooring, a side by side washer and dryer and beige floors.
This is an example of a medium sized traditional galley separated utility room in San Francisco with a submerged sink, white cabinets, granite worktops, beige splashback, marble splashback, recessed-panel cabinets, beige walls, porcelain flooring, a side by side washer and dryer and beige floors.
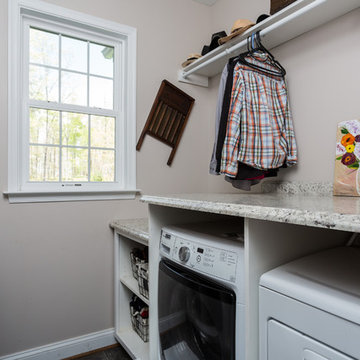
swartz photography
Photo of a medium sized classic galley separated utility room in DC Metro with an utility sink, white cabinets, granite worktops, beige walls, medium hardwood flooring, a side by side washer and dryer and brown floors.
Photo of a medium sized classic galley separated utility room in DC Metro with an utility sink, white cabinets, granite worktops, beige walls, medium hardwood flooring, a side by side washer and dryer and brown floors.
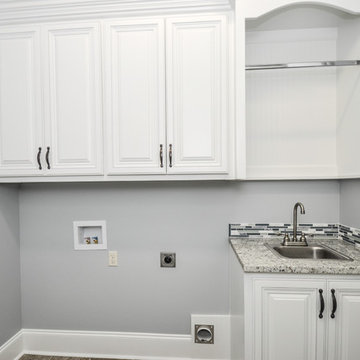
Robbie Breaux & Team
Design ideas for a medium sized classic galley separated utility room in New Orleans with a built-in sink, raised-panel cabinets, white cabinets, granite worktops, grey walls, ceramic flooring and a side by side washer and dryer.
Design ideas for a medium sized classic galley separated utility room in New Orleans with a built-in sink, raised-panel cabinets, white cabinets, granite worktops, grey walls, ceramic flooring and a side by side washer and dryer.
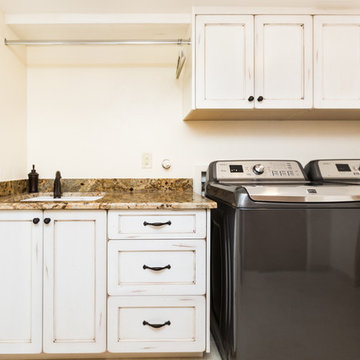
Marisa Martinez Photography
www.mmpho.co
Inspiration for a small classic utility room in Albuquerque with a submerged sink, shaker cabinets, white cabinets, granite worktops, beige walls, porcelain flooring and a side by side washer and dryer.
Inspiration for a small classic utility room in Albuquerque with a submerged sink, shaker cabinets, white cabinets, granite worktops, beige walls, porcelain flooring and a side by side washer and dryer.
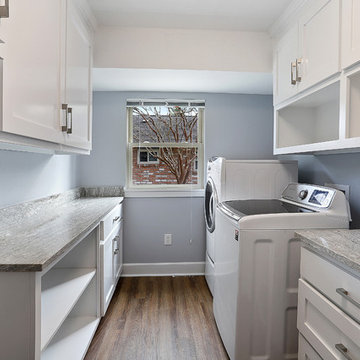
We love to do work on homes like this one! Like many in the Baton Rouge area, this 70's ranch style was in need of an update. As you walked in through the front door you were greeted by a small quaint foyer, to the right sat a dedicated formal dining, which is now a keeping/breakfast area. To the left was a small closed off den, now a large open dining area. The kitchen was segregated from the main living space which was large but secluded. Now, all spaces interact seamlessly across one great room. The couple cherishes the freedom they have to travel between areas and host gatherings. What makes these homes so great is the potential they hold. They are often well built and constructed simply, which allows for large and impressive updates!

Traditional galley utility room in Other with a submerged sink, raised-panel cabinets, white cabinets, granite worktops, multi-coloured splashback, granite splashback, multi-coloured walls, a side by side washer and dryer, white floors, multicoloured worktops and wallpapered walls.
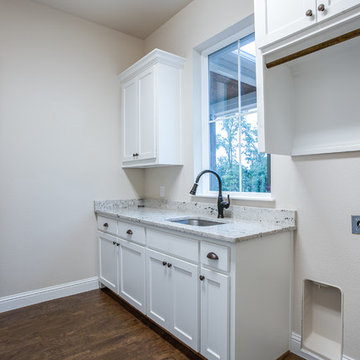
Ariana with ANM photography
This is an example of a large farmhouse galley utility room in Dallas with a submerged sink, shaker cabinets, white cabinets, granite worktops, grey walls and a stacked washer and dryer.
This is an example of a large farmhouse galley utility room in Dallas with a submerged sink, shaker cabinets, white cabinets, granite worktops, grey walls and a stacked washer and dryer.
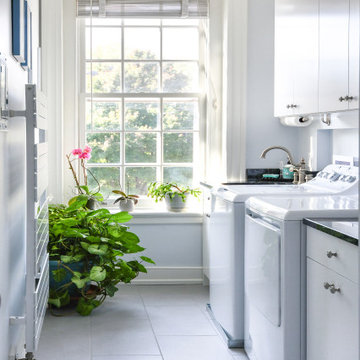
Many older homes in the Fan area of Richmond have their laundry appliances relegated to the basement. But why not enjoy a sunny space and tree-lined view of the City? In this project, we converted a hall bath to a laundry room (and added a bath elsewhere, see more of this home in our project Fan Area - Master Bathroom Suite). Flat panel cabinets from our Luxor Collection line.
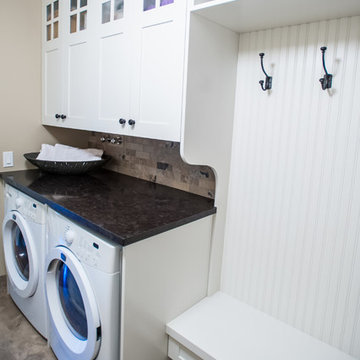
Design ideas for a small rural galley utility room in Calgary with shaker cabinets, white cabinets, granite worktops, beige walls, porcelain flooring and a side by side washer and dryer.
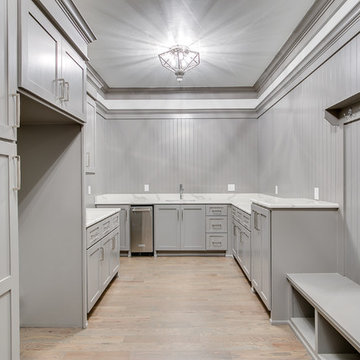
EUROPEAN MODERN MASTERPIECE! Exceptionally crafted by Sudderth Design. RARE private, OVERSIZED LOT steps from Exclusive OKC Golf and Country Club on PREMIER Wishire Blvd in Nichols Hills. Experience majestic courtyard upon entering the residence.
Aesthetic Purity at its finest! Over-sized island in Chef's kitchen. EXPANSIVE living areas that serve as magnets for social gatherings. HIGH STYLE EVERYTHING..From fixtures, to wall paint/paper, hardware, hardwoods, and stones. PRIVATE Master Retreat with sitting area, fireplace and sliding glass doors leading to spacious covered patio. Master bath is STUNNING! Floor to Ceiling marble with ENORMOUS closet. Moving glass wall system in living area leads to BACKYARD OASIS with 40 foot covered patio, outdoor kitchen, fireplace, outdoor bath, and premier pool w/sun pad and hot tub! Well thought out OPEN floor plan has EVERYTHING! 3 car garage with 6 car motor court. THE PLACE TO BE...PICTURESQUE, private retreat.
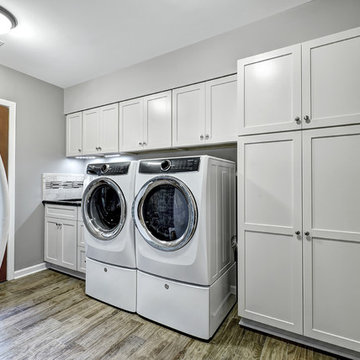
William Quarles
Inspiration for a medium sized traditional single-wall separated utility room in Charleston with a single-bowl sink, shaker cabinets, white cabinets, granite worktops, grey walls, porcelain flooring, a side by side washer and dryer and beige floors.
Inspiration for a medium sized traditional single-wall separated utility room in Charleston with a single-bowl sink, shaker cabinets, white cabinets, granite worktops, grey walls, porcelain flooring, a side by side washer and dryer and beige floors.
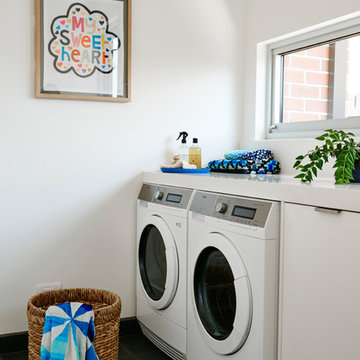
Photographer: Nikole Ramsay
Stylist: Bask Interiors
This is an example of a small modern single-wall separated utility room in Other with flat-panel cabinets, white cabinets, granite worktops, white walls, ceramic flooring and a side by side washer and dryer.
This is an example of a small modern single-wall separated utility room in Other with flat-panel cabinets, white cabinets, granite worktops, white walls, ceramic flooring and a side by side washer and dryer.
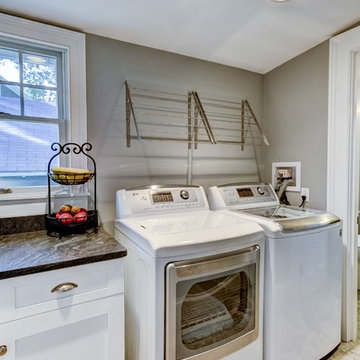
What a great place to do laundry! RI Kitchen & Bath designed this room with function in mind.
Photo of a medium sized traditional galley utility room in Providence with shaker cabinets, white cabinets, granite worktops, grey walls, porcelain flooring and a side by side washer and dryer.
Photo of a medium sized traditional galley utility room in Providence with shaker cabinets, white cabinets, granite worktops, grey walls, porcelain flooring and a side by side washer and dryer.
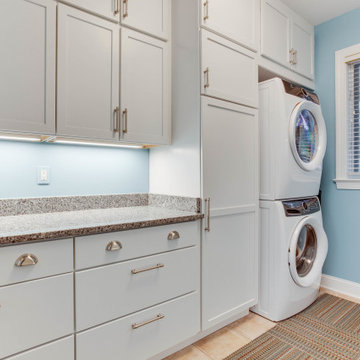
Designed by Marc Jean-Michel of Reico Kitchen & Bath in Bethesda, MD in collaboration with Kim Christie Interiors, this laundry room design features Merillat Basic cabinets in the Wesley door style in Birch with a Cotton finish.
Photos courtesy of BTW Images LLC.
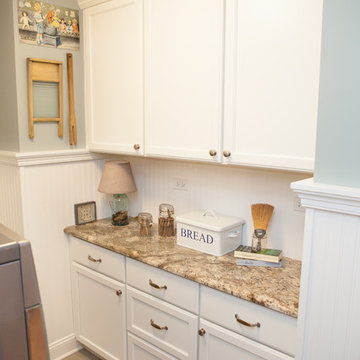
See "5-Year Kitchen in Elgin" for the kitchen featured in this description.
Bud Kane has remodeled nearly every room in his own home over many years. Now reaching his 70’s, he contemplated heading up a major kitchen and laundry room renovation himself, planning on doing the carpentry work with his own hands. “I was not convinced I would ever meet anyone who could do it as well as I could do it myself”, said Bud. Ruth and Bud spent 5 years visiting kitchen firms and interviewing designers. They couldn’t however bring themselves to pull the trigger on the project, until they met Advance Design Studio in 2015.
“No one understood what I wanted”, said Ruth. She was continually frustrated by experiences with designers who weren’t hearing what was important to her. “Everyone kept designing my kitchen with what they thought it should look like; I couldn’t find anyone who would listen to me”!
When they met designer Scott Christensen from Advance Design Studio, they liked him right away. He listened to Ruth and designed a kitchen that she loved, all the while interjecting years of wisdom and design expertise that Ruth appreciated. “The finished product is better than I expected”, says Ruth. “I respected Scott’s opinions and together we created the perfect place for me to bake with my grandkids and truly enjoy the kitchen and laundry room I’ve been dreaming of for many years!”
The kitchen transformation began with removing the home’s soffits, and extending new painted maple cabinetry to the ceiling with the addition of an elegant crown molding. Ruth’s new Vita Mix holds a coveted place on her counter, and adjustments were planned to size the cabinets in conjunction with the under cabinet decorative light molding to fit this appliance just right. “This one small detail was really important to me”, says Ruth smiling. An elegant new island replaced the original island, complete with room for 3 stools where her grandchildren will sit to make home-made pasta every Thanksgiving, and cookies at Christmas time. “Traditions are very important in my family, and making my kitchen work to suit cherished activities with my family was the number one reason this renovation was so desired”, replied Ruth when asked about the island.
A picture perfect new tea station replaced a cluttered unused desk area, creating a wonderful place to prepare hot drinks for sipping any season of the year while overlooking the couple’s wonderfully manicured gardens from the lovely 3 season’s room just off the kitchen. The soft sage island bead panel detail was repeated on the backsplash, replicating the feel of a fine old piece of furniture.
The biggest problem with the laundry room was 3 doors, one from the garage, one from the closet, and one to the hallway. “Scott designed a pocket door, and oh what a dream it is now to bring groceries in from the garage!” exclaims Bud who grew to disdain this task! Doing laundry is now a breeze in this attractive new space that doubles as a wonderful pantry for the kitchen with room to store food items that didn’t have a home in the poorly designed original space.
New Hickory distressed wood flooring was laid both in the kitchen and leading to the hall foyer. Soft gray wood-replicating porcelain was placed in the laundry area, making for an easily cleanable surface for what doubles as a mud room from the garage. Creamy tumbled marble graces an unobtrusive backsplash spilling onto shiny granite counter tops in a rich earthy pattern of fall colors that mimic colors throughout the home. Advance is known details that included custom crafted furniture toe kicks, luxurious crown moldings, and beaded under cabinet moldings. The kitchen is complete with a glass display cabinet showing Ruth’s treasured china tea collection.
Early on, it was initially only their intention of purchasing cabinets for the new design. They were so impressed however with Advance Design’s complete program for budgeting, design, installation and management that it became clear to them both that they wanted Advance to handle the entire project from start to finish. “After seeing the quality work they did, coupled with the in-house team completely dedicated to our satisfaction, it became apparent there was no other choice but to hire them to handle everything. And we’re so glad we did, we have not one regret”, says Bud.
“The attention to detail by the carpentry crew more than satisfied my perfectionist expectations of the finished carpentry,” exclaimed Bud. “Every one of Advance Design’s people we encountered from design through construction was wonderful. We’ve never met a group of people so dedicated to making sure we were happy with every single detail, and every single part of this experience”, said Ruth and Bud.
Designer: Scott Christensen
Photographer: Joe Nowak
White Utility Room with Granite Worktops Ideas and Designs
4