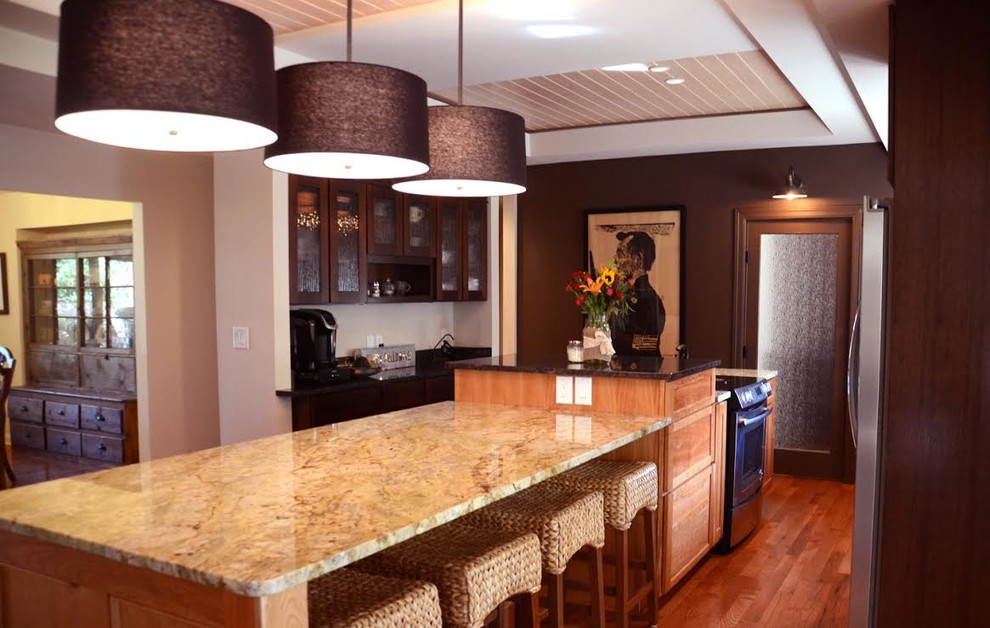
Whole Home Re-Design/ Remodel
Contemporary Kitchen
Brought a poorly designed 1980s home into contemporary times for new homeowners with a large family. Converted an awkward cathedral ceiling to a quiet and cozy tray ceiling which adds subtle warmth with it's wood treatment. Redefining rooms and reallocating space throughout the home's footprint turned this home into an efficient, warm, and welcoming home. One example of redefined space is adding a walk-in pantry to the kitchen by moving an inefficient laundry room to another area and connecting a walk-in pantry to the kitchen with the swinging glass door (shown on the dark brown wall).
