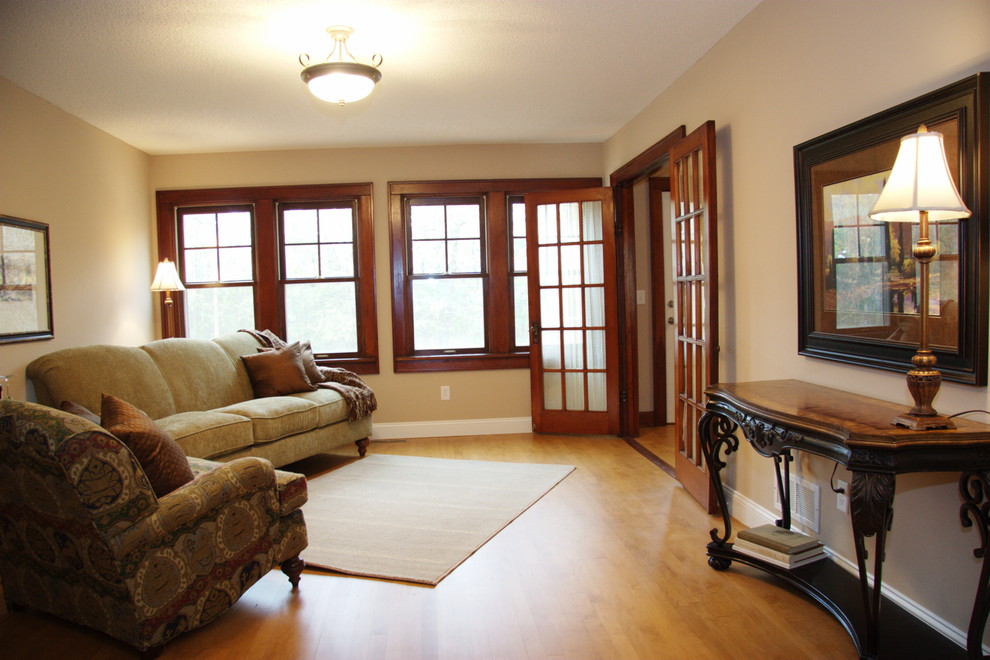
Willernie Whole House Project
Traditional Living Room, Minneapolis
This cute 1920s cottage was wholly remodeled. An addition was added to include two upper bedrooms, a full bath, and an attached tuck-under 2-stall garage. The design required the original stairs to the basement to be moved. The space of one of the two main-floor bedrooms was used to create a main floor laundry room just off the kitchen and back entry.
The original trim was retained and during the remodel maple floors were discovered and finished as a stunning bonus, creating the extraordinary warmth and richness to the home.
