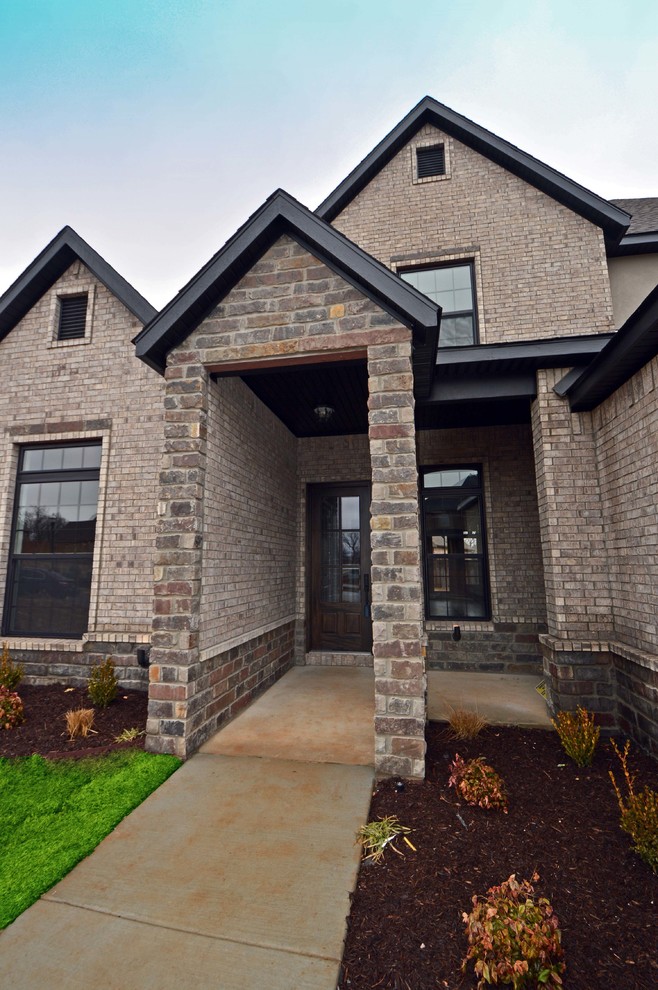
Willow Plan - Woods Creek
Transitional House Exterior, Cincinnati
3,215 square feet
6 bedrooms and 4 bathrooms
Open kitchen with island, culinary faucet and pot filler
Wainscoting and built-in shelving in dining room
Apron front stainless steel kitchen sink
Claw foot master tub
Glass enclosed master shower
Wood floors
