Wood Staircase with Wood Risers Ideas and Designs
Refine by:
Budget
Sort by:Popular Today
21 - 40 of 41,963 photos
Item 1 of 3
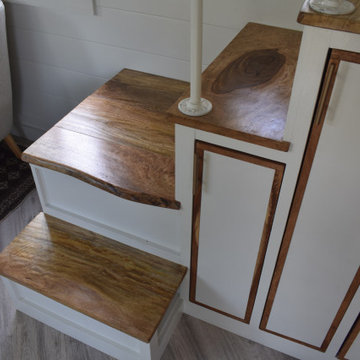
Hawaiian mango locally sourced for the stair treads, sanded so its buttery smooth and warm on your feet. This is a storage staircase with closet and bookshelf that faces the seating area. no space is waisted.
I love working with clients that have ideas that I have been waiting to bring to life. All of the owner requests were things I had been wanting to try in an Oasis model. The table and seating area in the circle window bump out that normally had a bar spanning the window; the round tub with the rounded tiled wall instead of a typical angled corner shower; an extended loft making a big semi circle window possible that follows the already curved roof. These were all ideas that I just loved and was happy to figure out. I love how different each unit can turn out to fit someones personality.
The Oasis model is known for its giant round window and shower bump-out as well as 3 roof sections (one of which is curved). The Oasis is built on an 8x24' trailer. We build these tiny homes on the Big Island of Hawaii and ship them throughout the Hawaiian Islands.

With views out to sea, ocean breezes, and an east-facing aspect, our challenge was to create 2 light-filled homes which will be comfortable through the year. The form of the design has been carefully considered to compliment the surroundings in shape, scale and form, with an understated contemporary appearance. Skillion roofs and raked ceilings, along with large expanses of northern glass and light-well stairs draw light into each unit and encourage cross ventilation. Each home embraces the views from upper floor living areas and decks, with feature green roof gardens adding colour and texture to the street frontage as well as providing privacy and shade. Family living areas open onto lush and shaded garden courtyards at ground level for easy-care family beach living. Materials selection for longevity and beauty include weatherboard, corten steel and hardwood, creating a timeless 'beach-vibe'.

Stufenlandschaft mit Sitzgelegenheit
Design ideas for a contemporary wood curved wood railing staircase in Berlin with wood risers and wood walls.
Design ideas for a contemporary wood curved wood railing staircase in Berlin with wood risers and wood walls.

L'objectif de la rénovation de ce duplex était de réaménager l'espace et de créer des menuiseries sur mesure pour le rendre plus fonctionnel.
Le nouveau parquet massif en chêne naturel apporte de la chaleur dans les pièces de vie.
La nouvelle cuisine, lumineuse, s'ouvre maintenant sur le séjour. Un îlot central dinatoire a été réalisé pour plus de convivialité.
Dans la chambre parentale, nous avons conçu une tête de lit graphique en noyer qui donne du caractère à la pièce.
Esthétique et pratique, le nouvel escalier en chêne intègre des rangements astucieux !
A l'étage, la pièce maitresse du salon d'été est son meuble TV sur mesure, tout en contraste avec ses façades noires et sa niche en bois.
Le résultat : un duplex modernisé et fonctionnel !
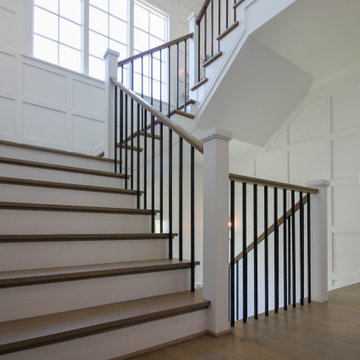
Properly spaced round-metal balusters and simple/elegant white square newels make a dramatic impact in this four-level home. Stain selected for oak treads and handrails match perfectly the gorgeous hardwood floors and complement the white wainscoting throughout the house. CSC 1976-2021 © Century Stair Company ® All rights reserved.
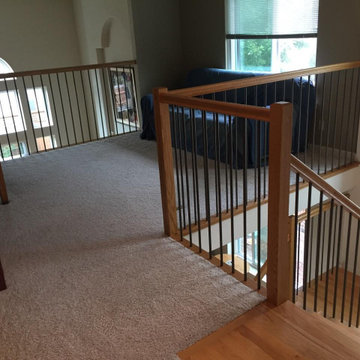
Design ideas for a medium sized contemporary wood u-shaped mixed railing staircase in Sacramento with wood risers.
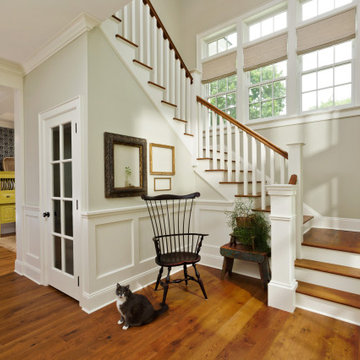
The client wanted to showcase their love for antiques and vintage finds. This house is filled with vintage surprises and pops of color around every corner.
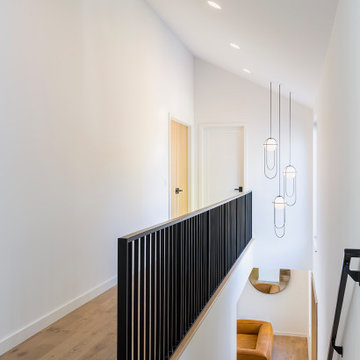
A Scandinavian Minimalist staircase in this Shorewood, Minnesota home features a simple black metal guardrail, muted finish palette, varying height pendants over the entryway below, and vaulted ceilings.

Photography by Brad Knipstein
Inspiration for a large traditional wood l-shaped metal railing staircase in San Francisco with wood risers.
Inspiration for a large traditional wood l-shaped metal railing staircase in San Francisco with wood risers.

Entry renovation. Architecture, Design & Construction by USI Design & Remodeling.
This is an example of a large traditional wood l-shaped wood railing staircase in Dallas with wood risers and wainscoting.
This is an example of a large traditional wood l-shaped wood railing staircase in Dallas with wood risers and wainscoting.

Design ideas for a medium sized contemporary wood straight mixed railing staircase in Other with wood risers.
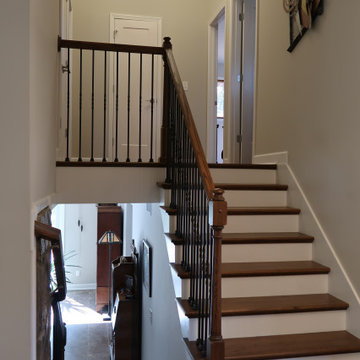
Up or down...which way do I wanna go?!?!?
Inspiration for a medium sized traditional wood u-shaped wood railing staircase in Other with wood risers.
Inspiration for a medium sized traditional wood u-shaped wood railing staircase in Other with wood risers.
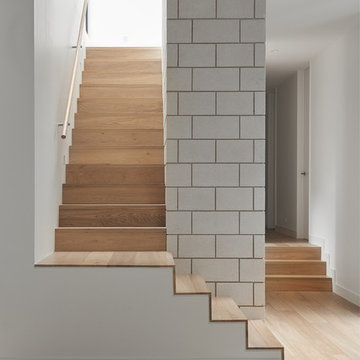
Designed & Built by us
Photography by Veeral
Furniture, Art & Objects by Kate Lee
This is an example of a modern wood l-shaped staircase in Melbourne with wood risers.
This is an example of a modern wood l-shaped staircase in Melbourne with wood risers.
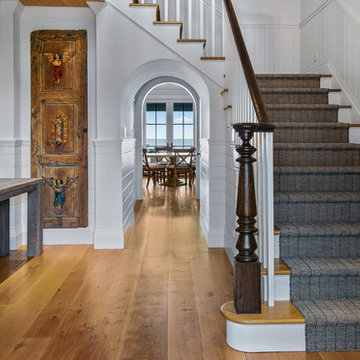
Custom stair case with archway underneath
Design ideas for a large nautical wood wood railing staircase in Other with wood risers.
Design ideas for a large nautical wood wood railing staircase in Other with wood risers.
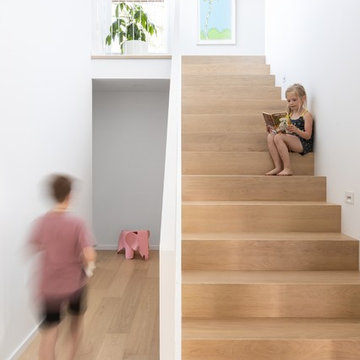
This is an example of a scandi wood straight staircase in Vancouver with wood risers.
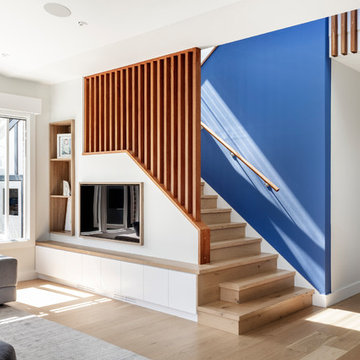
This is an example of a contemporary wood u-shaped wood railing staircase in Sydney with wood risers and a feature wall.
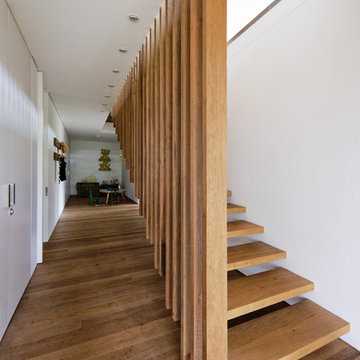
A casual holiday home along the Australian coast. A place where extended family and friends from afar can gather to create new memories. Robust enough for hordes of children, yet with an element of luxury for the adults.
Referencing the unique position between sea and the Australian bush, by means of textures, textiles, materials, colours and smells, to evoke a timeless connection to place, intrinsic to the memories of family holidays.
Avoca Weekender - Avoca Beach House at Avoca Beach
Architecture Saville Isaacs
http://www.architecturesavilleisaacs.com.au/
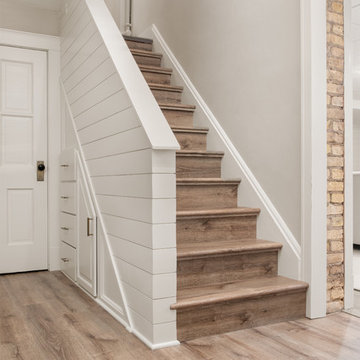
Stair risers & treads were refaced with luxury vinyl/laminate flooring. Stair wall was wrapped in nickel-gap paneling. Custom under stair storage cabinetry was built and installed.

Design ideas for a medium sized modern wood u-shaped glass railing staircase in Orange County with wood risers.
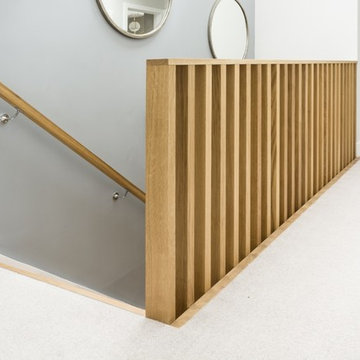
We worked with HAB Housing to create this stunning design for their new development of homes in Kings Worthy, Winchester.
This is an example of a medium sized contemporary wood straight wood railing staircase in Hampshire with wood risers.
This is an example of a medium sized contemporary wood straight wood railing staircase in Hampshire with wood risers.
Wood Staircase with Wood Risers Ideas and Designs
2