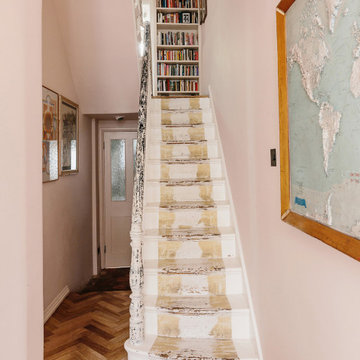Wood Staircase with Wood Risers Ideas and Designs
Sort by:Popular Today
1 - 20 of 41,941 photos

The oak staircase was cut and made by our joinery
team in our workshop - the handrail is a solid piece of
oak winding its way down to the basement. The oak
staircase wraps its way around the living spaces in the
form of oak panelling to create a ribbon of material to
links the spaces together.

Design ideas for a medium sized wood curved wood railing staircase in London with wood risers.
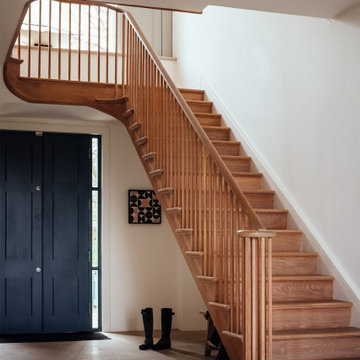
The main staircase was repositioned and redesigned to improve flow and to sit more comfortable with the building’s muted classical aesthetic. Similarly, new panelled and arched door and window linings were designed to accord with the original arched openings of the coach house.

Medium sized contemporary wood wood railing staircase spindle in London with wood risers.

Inspiration for a contemporary wood l-shaped glass railing staircase in Dallas with wood risers and feature lighting.

This is an example of a medium sized retro wood u-shaped wood railing staircase in DC Metro with wood risers and wood walls.

Inspiration for a medium sized modern wood u-shaped wire cable railing staircase in Other with wood risers.

Our bespoke staircase was designed meticulously with the joiner and steelwork fabricator. The wrapping Beech Treads and risers and expressed with a shadow gap above the simple plaster finish.
The steel balustrade continues to the first floor and is under constant tension from the steel yachting wire.
Darry Snow Photography
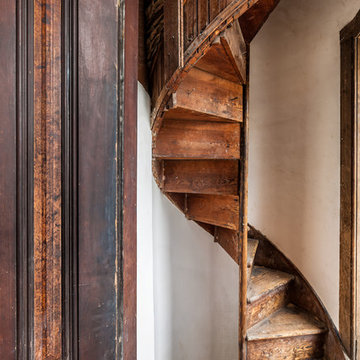
Inspiration for a small victorian wood spiral staircase in Other with wood risers.
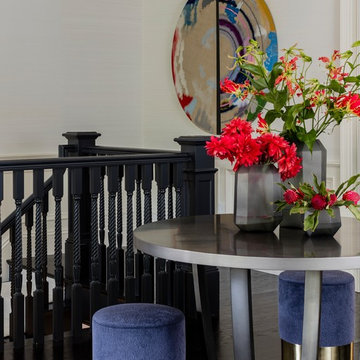
Photography by Michael J. Lee
This is an example of a large classic wood u-shaped wood railing staircase in Boston with wood risers.
This is an example of a large classic wood u-shaped wood railing staircase in Boston with wood risers.
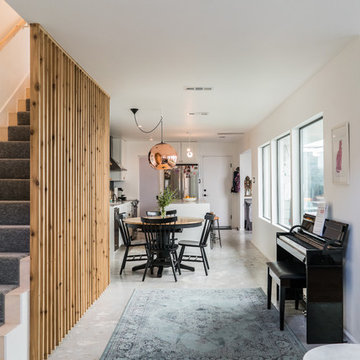
Photo of a medium sized classic wood straight wood railing staircase in Austin with wood risers.
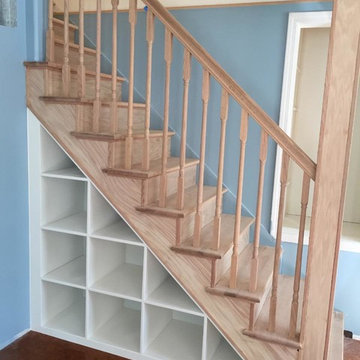
TANGERINEdesign
Design ideas for a medium sized classic wood straight staircase in San Francisco with wood risers.
Design ideas for a medium sized classic wood straight staircase in San Francisco with wood risers.
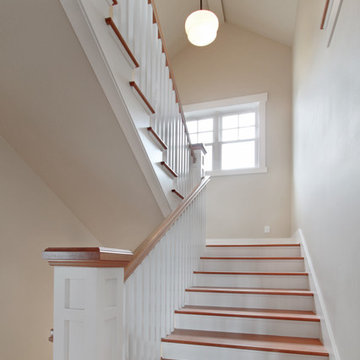
This Greenlake area home is the result of an extensive collaboration with the owners to recapture the architectural character of the 1920’s and 30’s era craftsman homes built in the neighborhood. Deep overhangs, notched rafter tails, and timber brackets are among the architectural elements that communicate this goal.
Given its modest 2800 sf size, the home sits comfortably on its corner lot and leaves enough room for an ample back patio and yard. An open floor plan on the main level and a centrally located stair maximize space efficiency, something that is key for a construction budget that values intimate detailing and character over size.
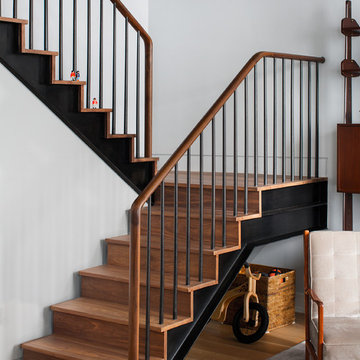
Inspiration for a contemporary wood staircase in New York with wood risers.
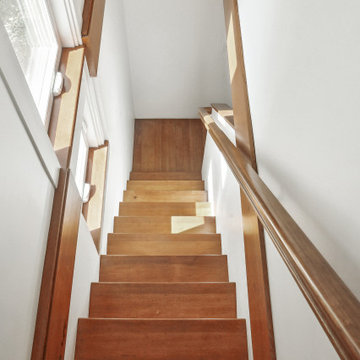
This basement remodel held special significance for an expectant young couple eager to adapt their home for a growing family. Facing the challenge of an open layout that lacked functionality, our team delivered a complete transformation.
The project's scope involved reframing the layout of the entire basement, installing plumbing for a new bathroom, modifying the stairs for code compliance, and adding an egress window to create a livable bedroom. The redesigned space now features a guest bedroom, a fully finished bathroom, a cozy living room, a practical laundry area, and private, separate office spaces. The primary objective was to create a harmonious, open flow while ensuring privacy—a vital aspect for the couple. The final result respects the original character of the house, while enhancing functionality for the evolving needs of the homeowners expanding family.
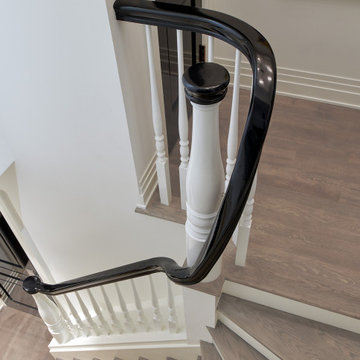
This is an example of a small classic wood curved wood railing staircase in DC Metro with wood risers.
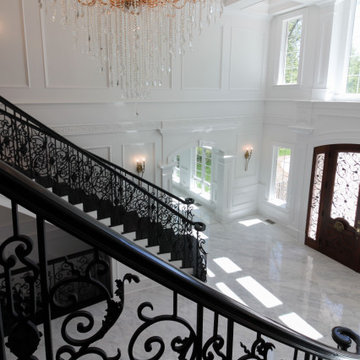
Architectural elements and furnishings in this palatial foyer are the perfect setting for these impressive double-curved staircases. Black painted oak treads and railing complement beautifully the wrought-iron custom balustrade and hardwood flooring, blending harmoniously in the home classical interior. CSC 1976-2022 © Century Stair Company ® All rights reserved.
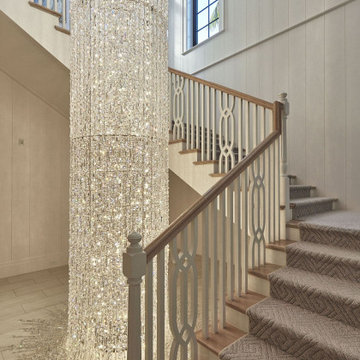
Inspiration for an expansive nautical wood curved wood railing staircase in Miami with wood risers and panelled walls.
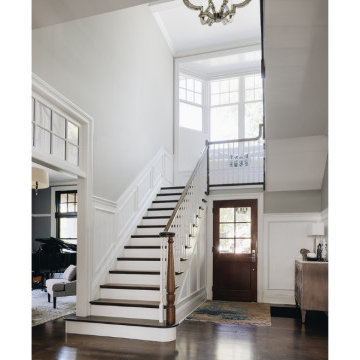
U-shaped wood staircase with wainscoting, landing area seating, bright natural light transoms.
This is an example of a contemporary wood u-shaped wood railing staircase in Chicago with wood risers and wainscoting.
This is an example of a contemporary wood u-shaped wood railing staircase in Chicago with wood risers and wainscoting.
Wood Staircase with Wood Risers Ideas and Designs
1
