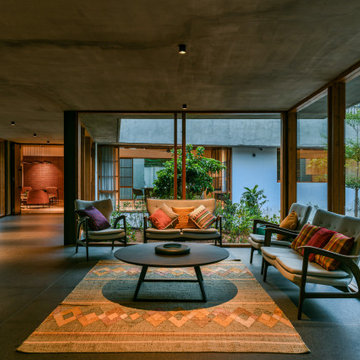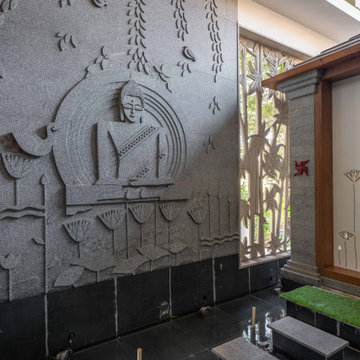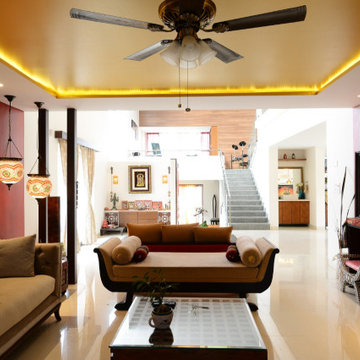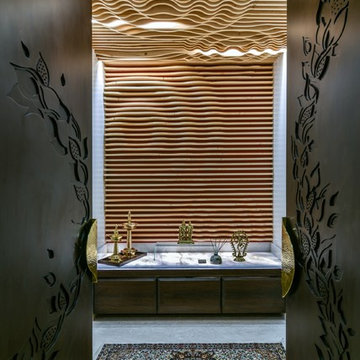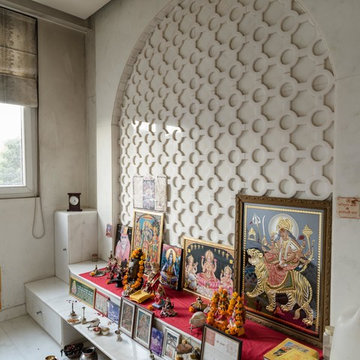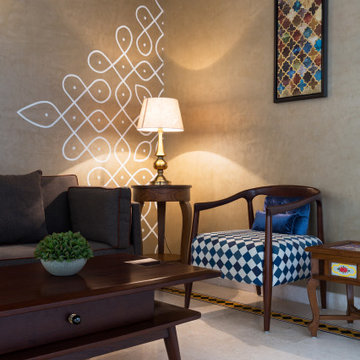World-Inspired Games Room Ideas and Designs
Refine by:
Budget
Sort by:Popular Today
1 - 20 of 8,824 photos
Item 1 of 2
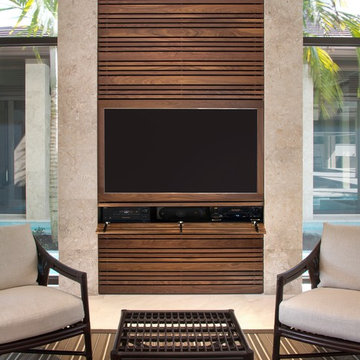
Photo of a medium sized world-inspired open plan games room in Miami with beige walls, porcelain flooring, no fireplace, a built-in media unit and beige floors.
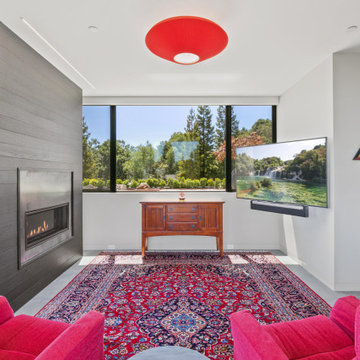
The meditation room features a charred wood fireplace, planted roof terrace and asian theme.
Photo of a medium sized world-inspired enclosed games room in San Francisco with white walls, ceramic flooring, a ribbon fireplace, a wooden fireplace surround, a wall mounted tv and grey floors.
Photo of a medium sized world-inspired enclosed games room in San Francisco with white walls, ceramic flooring, a ribbon fireplace, a wooden fireplace surround, a wall mounted tv and grey floors.
Find the right local pro for your project
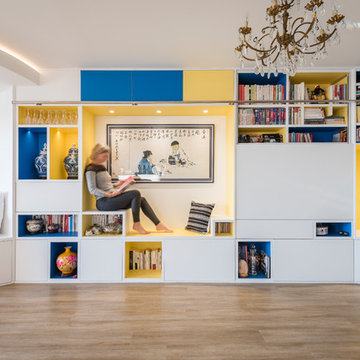
Large world-inspired open plan games room in Dijon with a reading nook, white walls, medium hardwood flooring, no fireplace and a concealed tv.
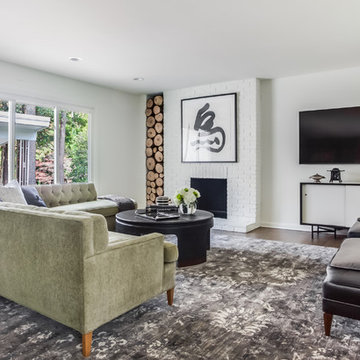
Design ideas for a medium sized world-inspired games room in Atlanta with white walls, medium hardwood flooring, a standard fireplace, a brick fireplace surround, a wall mounted tv and brown floors.
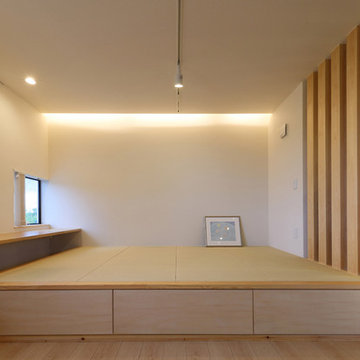
明石台の家 設計:(株)建築工房DADA 施工:(株)高橋工務店 写真:(有)フォトスタジオ モノリス
Design ideas for a world-inspired games room in Other with tatami flooring and green floors.
Design ideas for a world-inspired games room in Other with tatami flooring and green floors.
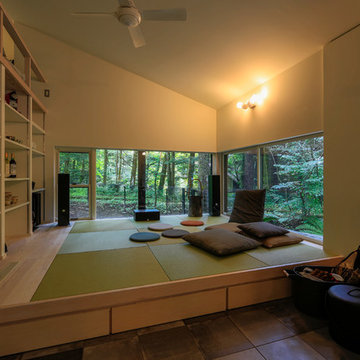
Design ideas for a world-inspired games room in Osaka with white walls, tatami flooring and green floors.
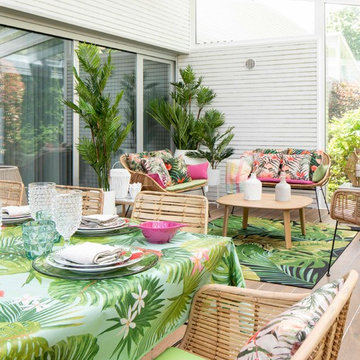
Proyecto, dirección y ejecución de decoración de terraza con pérgola de cristal, por Sube Interiorismo, Bilbao.
Pérgola de cristal realizada con puertas correderas, perfilería en blanco, según diseño de Sube Interiorismo.
Zona de estar con sofás y butacas de ratán. Mesa de centro con tapa y patas de roble, modelo LTS System, de Enea Design. Mesas auxiliares con patas de roble y tapa de mármol. Alfombra de exterior con motivo tropical en verdes. Cojines en colores rosas, verdes y motivos tropicales de la firma Armura. Lámpara de sobre mesa, portátil, para exterior, en blanco, modelo Koord, de El Torrent, en Susaeta Iluminación.
Decoración de zona de comedor con mesa de roble modelo Iru, de Ondarreta, y sillas de ratán natural con patas negras. Accesorios decorativos de Zara Home. Estilismo: Sube Interiorismo, Bilbao. www.subeinteriorismo.com
Fotografía: Erlantz Biderbost
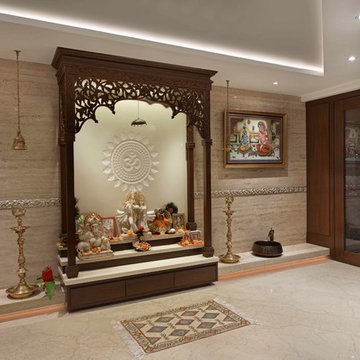
“The home abounds with an array of textures, colors and materials”. However, the Botticino Italian marble flooring provided originally by the developer, blends well with our design, helping the client save on budget to a certain extent. Having a deep traditional route, the client wanted a Pooja room to be the most dedicated and dominant area of the space planning. This was combined with a study area which made it a dual functional space. A simple ethnic touch was added with a MDF Jali fixed a wooden frame door finished in champagne leafing. A silver foil leafing over a carved band highlights the backdrop of travertine marble giving a perfect vibe to the room.
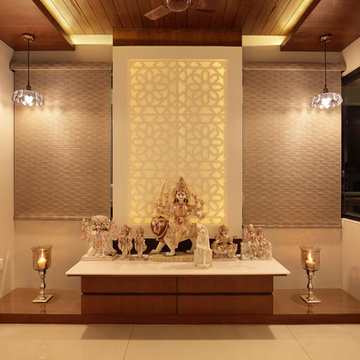
STUDIO 7 DESIGNS
Tejas shah photography
Design ideas for a world-inspired games room in Other.
Design ideas for a world-inspired games room in Other.
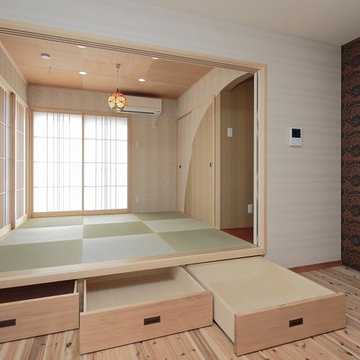
ガレージハウス
Design ideas for a world-inspired games room in Nagoya with beige walls, tatami flooring and green floors.
Design ideas for a world-inspired games room in Nagoya with beige walls, tatami flooring and green floors.
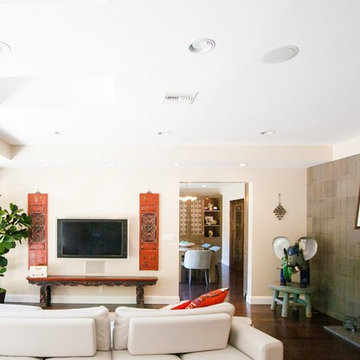
Carved Wooden Bench
Carved Wooden Window Screen
Blue Wooden Stool
Space designed by:
Sara Ingrassia Interiors: http://www.houzz.com/pro/saradesigner/sara-ingrassia-interiors
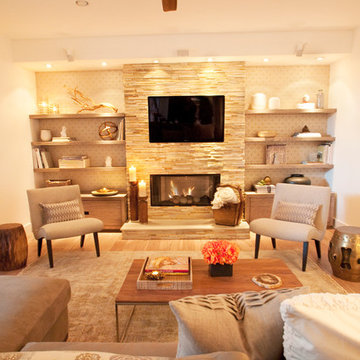
This house involved a complete make over from a rustic, traditional home to this contemporary, Asian inspired interior that you see here. We completely removed the old traditional fireplace mantel and marble surround, and replaced it with rough hewn quartzite. The built-ins were originally country looking cabinets, and were replaced with our custom designed European style cabinets and shelves. There is an Chinese latice patterned wallpaper in the niches behind the shelves. Each shelf has a light in it, so that the wallpaper shimmers! Most of the furniture was from Room and Board, and they were mixed with select mid century modern accent pieces. A traditional hand knotted, Indian rug sets the stage for all of the modern pieces and creates an eclectic feel.
World-Inspired Games Room Ideas and Designs
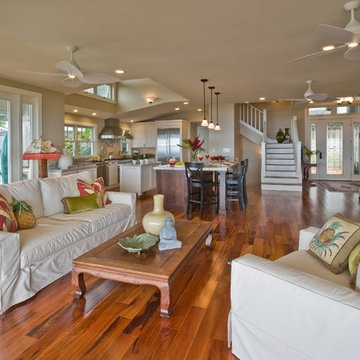
World-inspired open plan games room in Hawaii with beige walls, medium hardwood flooring and brown floors.

The Barefoot Bay Cottage is the first-holiday house to be designed and built for boutique accommodation business, Barefoot Escapes (www.barefootescapes.com.au). Working with many of The Designory’s favourite brands, it has been designed with an overriding luxe Australian coastal style synonymous with Sydney based team. The newly renovated three bedroom cottage is a north facing home which has been designed to capture the sun and the cooling summer breeze. Inside, the home is light-filled, open plan and imbues instant calm with a luxe palette of coastal and hinterland tones. The contemporary styling includes layering of earthy, tribal and natural textures throughout providing a sense of cohesiveness and instant tranquillity allowing guests to prioritise rest and rejuvenation.
Images captured by Jessie Prince
1
