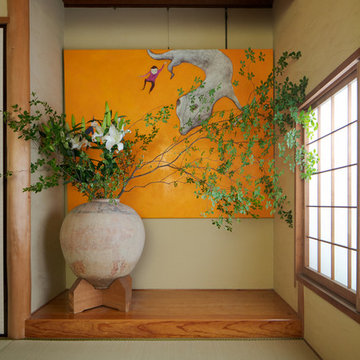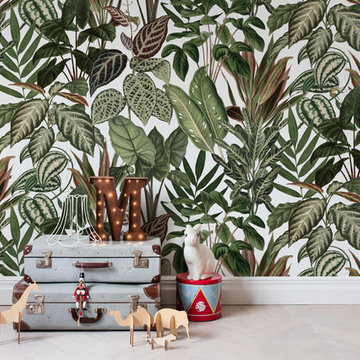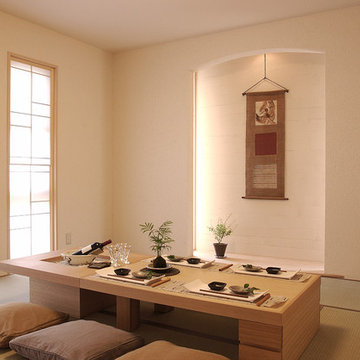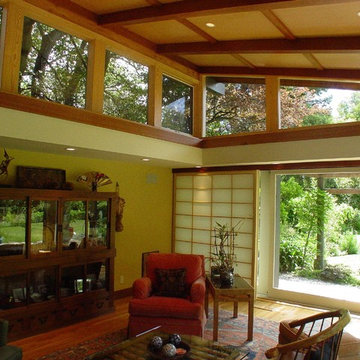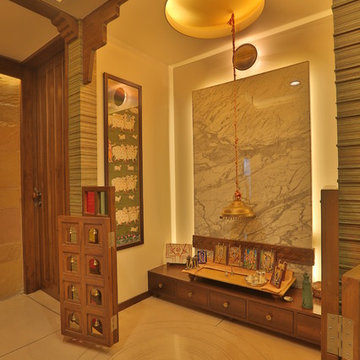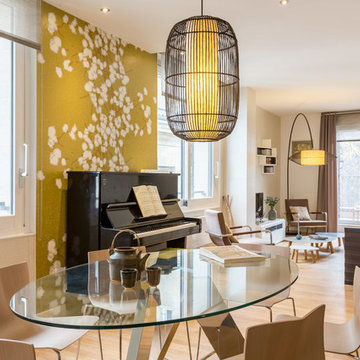World-Inspired Games Room Ideas and Designs
Refine by:
Budget
Sort by:Popular Today
61 - 80 of 8,788 photos
Item 1 of 2
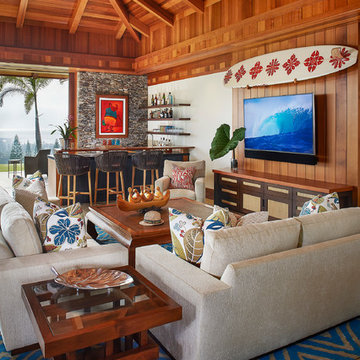
Inspiration for a large world-inspired open plan games room in Hawaii with no fireplace, a wall mounted tv, a home bar, brown walls and brown floors.
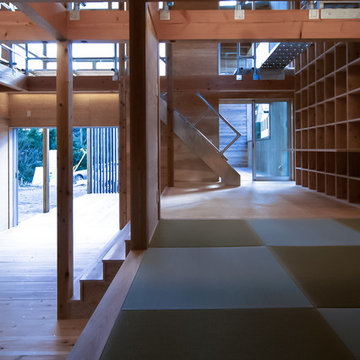
ヘリナシ畳。
スキップフロア。
外と内が一体。
スチール・アルミ階段。単管パイプ
針葉樹合板の床壁天井。
杉足場フロア。
Design ideas for a world-inspired games room in Other.
Design ideas for a world-inspired games room in Other.
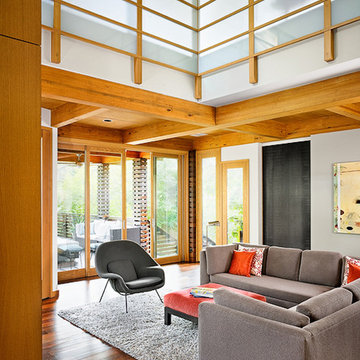
© Casey Dunn Photography
Photo of a world-inspired games room in Austin with dark hardwood flooring.
Photo of a world-inspired games room in Austin with dark hardwood flooring.
Find the right local pro for your project
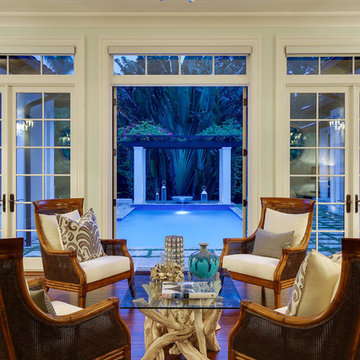
A custom designed and constructed 3,800 sf AC home designed to maximize outdoor livability, with architectural cues from the British west indies style architecture.
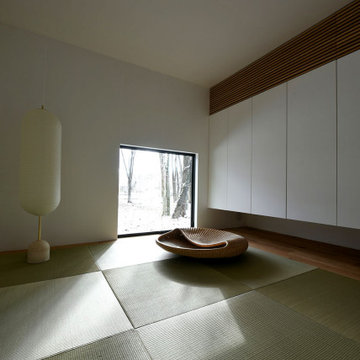
和紙といぐさという、シンプルな素材で構成された和室。
美しい光を地窓で添えて_。
Inspiration for a medium sized world-inspired enclosed games room in Other with white walls, tatami flooring and green floors.
Inspiration for a medium sized world-inspired enclosed games room in Other with white walls, tatami flooring and green floors.
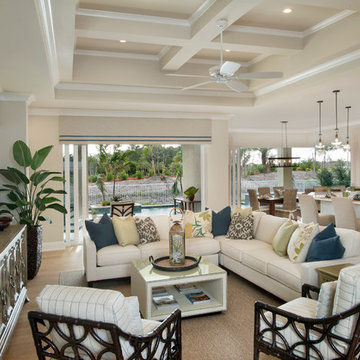
Photo of a medium sized world-inspired open plan games room in Miami with beige walls, light hardwood flooring, no fireplace, a wall mounted tv and brown floors.
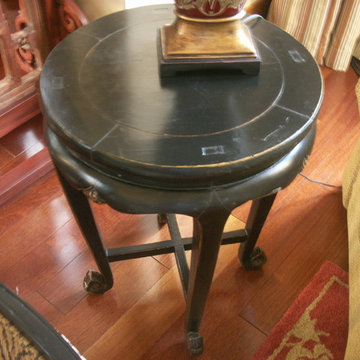
Beautiful Chinese Antique Table ( Late Qing Dynasty ), shown as set in the family room at the 6,300 sq.ft. Forest Manor 2-15 home in Shanghai China, designed and developed by the Green Antiques Design Team.
GREEN ANTIQUES holds one of the largest collections of Chinese antique tables in the world, including literally thousands of antique Chinese tables, dining tables, coffee tables, tea tables, end tables, painter’s tables, altar tables, Ming tables, Qing tables, stands, carved tables, square tables, round tables, semicircle tables and every other shape and style of tables imaginable.
GREEN ANTIQUES is one of China's largest antiques shop, with a 100,000 sq.ft. showroom containing thousands of Chinese antique cabinets; interior and exterior courtyard doors; windows; carvings; tables; chairs; beds; wood and stone Buddhist, Taoist, Animist, and other statues; corbels, ceilings, beams and other architectural elements; horse carts; stone hitching posts; ancestor portraits and Buddhist / Taoist paintings; ancient shrines, thrones and wedding palanquins; antique embroidery, purses and hats from many of the 56 minority tribes of China; and a large collection of boxes, baskets, chests, pots, vases and other items.
The GREEN ANTIQUES design and development team have designed, built and remodeled dozens of high end homes in China and the United States, each and every one loaded with antique Chinese architectural elements, statues and furniture. They would be happy to help you to achieve your design goals.
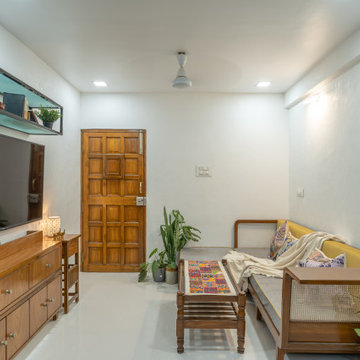
Submission detail
Company Name: Design Unbound
Mobile Number: Sagar Kudtarkar: 9833713555
Email: designunbound.in@gmail.com
Project Details
Project Name: The Lime House
Location: Nerul, Navi Mumbai
Size: 700 sqft.
USP: Using natural and sustainable materials instead of commercial materials like gypsum, paint and plywood reduces the ecological impact on the environment
Collaborators: M-lime, Khyati Patel.
Project Brief
The Design aim of the “Lime House” revolves around transforming the concept of interior design in dense urban cities like Mumbai. The owners of this small two-bedroom apartment in an old gated colony of Nerul, Navi Mumbai approached us while looking for someone ‘who could understand the use of natural or recycled materials in making a simple, comfortable living space.’ Incorporating sustainable and eco-friendly materials in your house is not only for the benefit of being sustainable, but also to protect our ecosystem. We worked in collaboration with the owners and other material experts to consciously design the space, and improve their quality of life. The project focuses on using sustainable materials with passive design strategies and user-oriented furniture design.
Rising air temperatures due to global warming indicate an urgent need of keeping indoors comfortable without increased use of electricity for air conditioning. The west and south-facing apartment created an added challenge with its internal temperature rising due to its walls being exposed to the sun. Hence in this project, We are revisiting the principles of houses built with mud and lime plaster, which were prevalent before today’s concrete boom with quick yet unsustainable solutions.
A wall plastered with cement or gypsum obstructs the transfer of moisture through it because the plaster and paint coat act as a layer of plastic. However, walls plastered with lime have high levels of porosity which allows moisture to pass through them, reducing dampness or condensation by water leakages happening on surfaces during monsoons. So instead of damaging the plaster and surface of internal walls, the water eventually evaporates on its own. The transfer of latent heat from the moisture in the walls also helps keep them cooler in summer. It also repels dust rather than attracting it. The elevated pH of lime prevents the growth of mould and makes interior air quality healthier in general and specifically for people with allergies.
The Lime plaster was made with natural aggregates using mineral pigments for different colours obtained from mineral pigments. Surkhi or brickbat powder can be obtained by crushing and sieving salvaged bricks from construction waste, further reducing the use of virgin materials like river sand required in the base coat. We made samples involving different quantities of surkhi and river sand to come up with a mix best suitable for the climatic conditions of the site.
The project also integrates passive design strategies by replacing the builder-fitted sliding windows having a limited opening, with fully openable windowsThis enhance the natural ventilation in all rooms. The furniture layout of the house is such that spaces can be used in multipurpose ways. Window seating becomes a part of the dining area when the table is unfolded. The same space, after reárranging furniture, can be used to accommodate seating for up to 15 people. A cushioned niche near the master bedroom window also serves two purposes- to be used as a bench with a desk for writing or to enjoy a lazy afternoon nap.
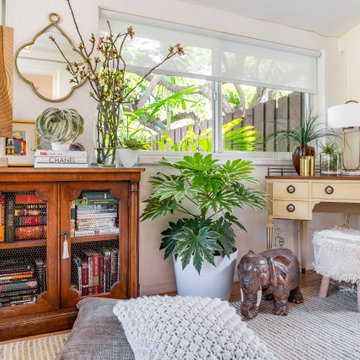
Design ideas for a world-inspired games room in Miami with white walls, ceramic flooring and brown floors.
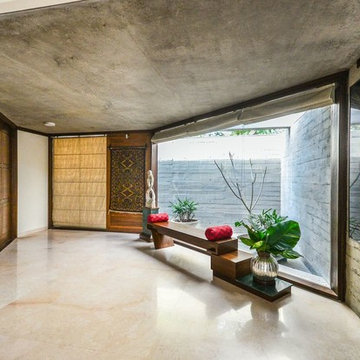
Photography - Vishal Solanki and Radhika Pandit
Photo of a world-inspired open plan games room in Ahmedabad with white walls, concrete flooring and grey floors.
Photo of a world-inspired open plan games room in Ahmedabad with white walls, concrete flooring and grey floors.
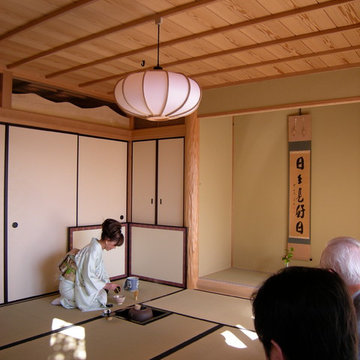
Design ideas for a small world-inspired enclosed games room in Los Angeles with a reading nook, beige walls, no fireplace and no tv.
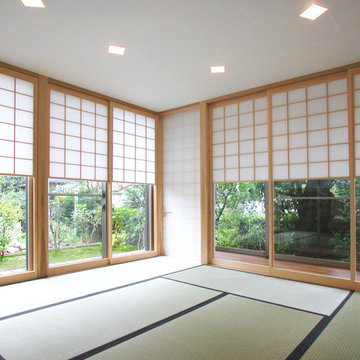
茶室
障子と一体になった白い空間です。
猫間障子より外部の庭を見る。
Tearoom
It is a shoji and white space that became integrated.
We see the outside of the garden than a cat between the shoji.
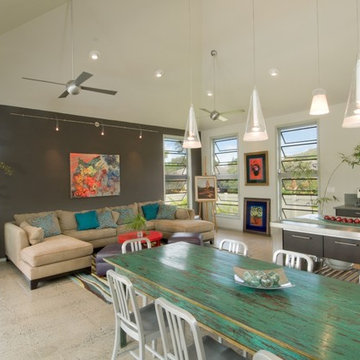
This is an example of a world-inspired open plan games room in Hawaii with multi-coloured walls and a feature wall.
World-Inspired Games Room Ideas and Designs
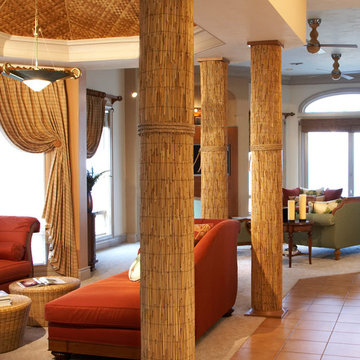
A former Mediterranean style dining area was transformed into a West Indies inspired media area. Reeded columns, thatched ceiling, swaged drapery, cream-colored carpeting, and sunset-colored chaise lounges provide a semiprivate space to relax or play video games.
4
