World-Inspired Living Room with a Wallpapered Ceiling Ideas and Designs
Sponsored by

Refine by:
Budget
Sort by:Popular Today
1 - 20 of 111 photos
Item 1 of 3

既存玄関ホールの吹抜けに床を貼りペットコーナーにしたリフォーム。構造上抜けなかった柱は麻縄を巻き、猫の爪とぎにした。巻いているそばから興味津々で巻き終わると共に早速嬉しそうに爪を砥ぎ始めた。大成功である。
右側に見えるFRPグレーチング+強化ガラスの床は、2階の光を玄関に取り込む効果に加え、猫たちがこの上に乗ってくれれば玄関から可愛い肉球を拝めるというサプライズ効果もある。
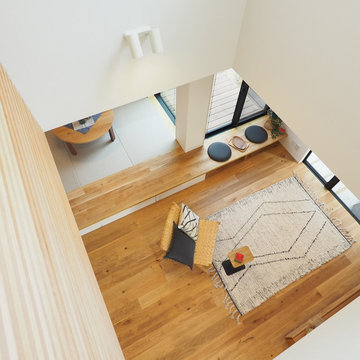
2階ホールからリビングを見下ろす。ここに家族が集う。想像しただけで、ほっこりと。ここちいい家。
Photo of a medium sized world-inspired formal open plan living room in Other with white walls, medium hardwood flooring, no fireplace, a freestanding tv, beige floors, a wallpapered ceiling and wallpapered walls.
Photo of a medium sized world-inspired formal open plan living room in Other with white walls, medium hardwood flooring, no fireplace, a freestanding tv, beige floors, a wallpapered ceiling and wallpapered walls.
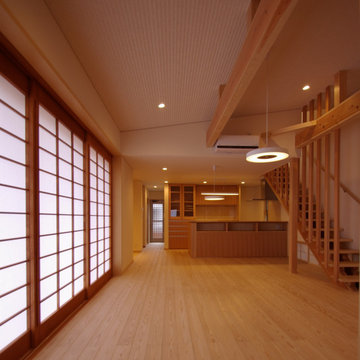
3本引きの大きな障子と木製ガラス戸とが一気に全面開放でき、芝生の庭と繋がれることが特徴となった若い家族のためのローコスト住宅である。広い敷地を余すことなく、のびのびと配置された建築に対して、今では庭の植栽が全てを覆い隠すほどに成長し、自然と建築との一体化が日ごとに進んでいる。
Design ideas for a small world-inspired formal open plan living room in Other with beige walls, light hardwood flooring, no fireplace, a tiled fireplace surround, a built-in media unit, beige floors, a wallpapered ceiling and wallpapered walls.
Design ideas for a small world-inspired formal open plan living room in Other with beige walls, light hardwood flooring, no fireplace, a tiled fireplace surround, a built-in media unit, beige floors, a wallpapered ceiling and wallpapered walls.
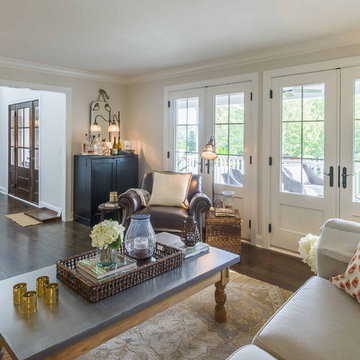
This 1990s brick home had decent square footage and a massive front yard, but no way to enjoy it. Each room needed an update, so the entire house was renovated and remodeled, and an addition was put on over the existing garage to create a symmetrical front. The old brown brick was painted a distressed white.
The 500sf 2nd floor addition includes 2 new bedrooms for their teen children, and the 12'x30' front porch lanai with standing seam metal roof is a nod to the homeowners' love for the Islands. Each room is beautifully appointed with large windows, wood floors, white walls, white bead board ceilings, glass doors and knobs, and interior wood details reminiscent of Hawaiian plantation architecture.
The kitchen was remodeled to increase width and flow, and a new laundry / mudroom was added in the back of the existing garage. The master bath was completely remodeled. Every room is filled with books, and shelves, many made by the homeowner.
Project photography by Kmiecik Imagery.
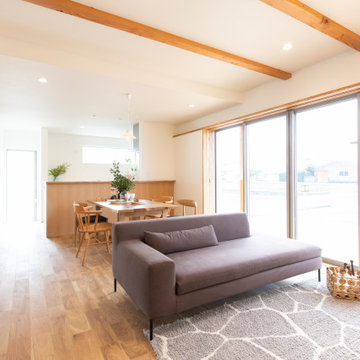
Design ideas for a world-inspired open plan living room in Other with medium hardwood flooring, no fireplace and a wallpapered ceiling.
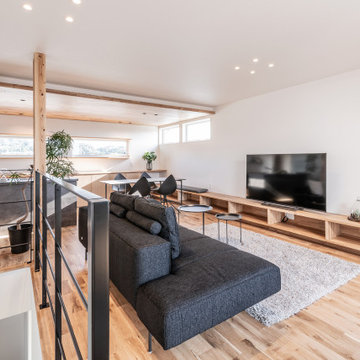
Photo of a medium sized world-inspired open plan living room in Tokyo with medium hardwood flooring, beige floors, a wallpapered ceiling, white walls and a freestanding tv.
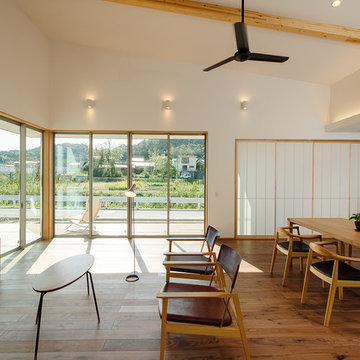
登り梁を現しとしたダイナミックな勾配天井が登るLDK。
L字に配置された大開口からは長閑な田園の風景を眺めることができます。開口から外へ出れば大きなウッドデッキがあり、天気の良い日には庭を眺めながら日向ぼっこを楽しむことができます。
This is an example of a large world-inspired open plan living room in Other with white walls, brown floors, medium hardwood flooring, no fireplace, a freestanding tv, a wallpapered ceiling and wallpapered walls.
This is an example of a large world-inspired open plan living room in Other with white walls, brown floors, medium hardwood flooring, no fireplace, a freestanding tv, a wallpapered ceiling and wallpapered walls.
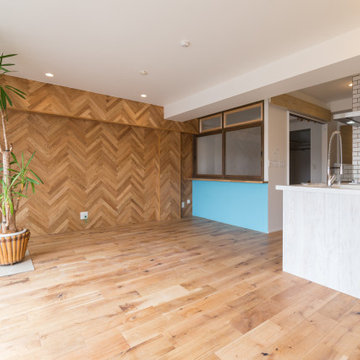
This is an example of a medium sized world-inspired formal open plan living room in Tokyo with white walls, no fireplace, brown floors and a wallpapered ceiling.
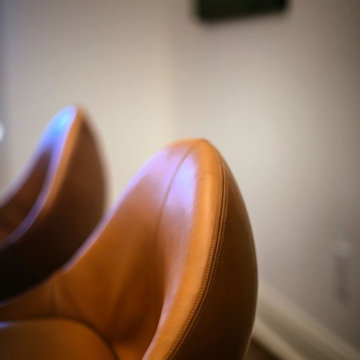
Custom tan leather dining chairs
This is an example of a large world-inspired open plan living room in New York with white walls, medium hardwood flooring, no fireplace, no tv, brown floors, a wallpapered ceiling and wallpapered walls.
This is an example of a large world-inspired open plan living room in New York with white walls, medium hardwood flooring, no fireplace, no tv, brown floors, a wallpapered ceiling and wallpapered walls.
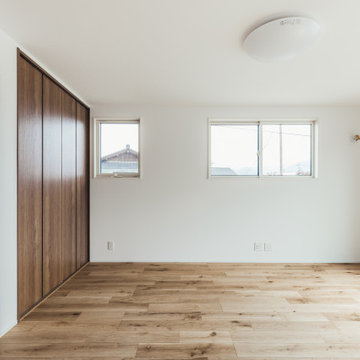
ダイニングとは別の空間に造られたリビングルームです。ゆったりと家族団欒できる場合になりました。収納もでき、綺麗好きの奥様にはピッタリねリビングです。
Inspiration for a world-inspired enclosed living room in Other with white walls, plywood flooring, beige floors, a wallpapered ceiling and wallpapered walls.
Inspiration for a world-inspired enclosed living room in Other with white walls, plywood flooring, beige floors, a wallpapered ceiling and wallpapered walls.
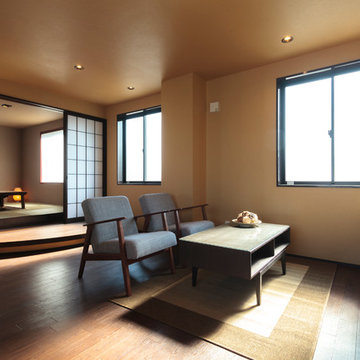
家具、照明はIKEAで和モダンコーディネート。
Large world-inspired open plan living room in Other with beige walls, a freestanding tv, brown floors, a wallpapered ceiling and wallpapered walls.
Large world-inspired open plan living room in Other with beige walls, a freestanding tv, brown floors, a wallpapered ceiling and wallpapered walls.
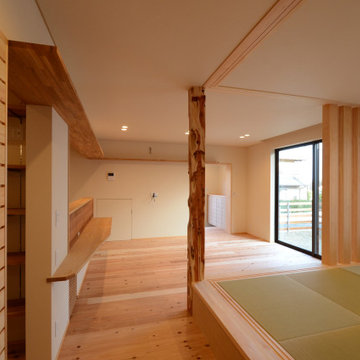
「三方原の家」リビングとタタミスペースです。タタミスペースは翻訳家として活躍する奥様の仕事スペース。3枚引き戸の開け閉めでONとOFFを切り替えることができます。
Design ideas for a medium sized world-inspired open plan living room in Other with white walls, a wall mounted tv, a wallpapered ceiling and wallpapered walls.
Design ideas for a medium sized world-inspired open plan living room in Other with white walls, a wall mounted tv, a wallpapered ceiling and wallpapered walls.

This 1990s brick home had decent square footage and a massive front yard, but no way to enjoy it. Each room needed an update, so the entire house was renovated and remodeled, and an addition was put on over the existing garage to create a symmetrical front. The old brown brick was painted a distressed white.
The 500sf 2nd floor addition includes 2 new bedrooms for their teen children, and the 12'x30' front porch lanai with standing seam metal roof is a nod to the homeowners' love for the Islands. Each room is beautifully appointed with large windows, wood floors, white walls, white bead board ceilings, glass doors and knobs, and interior wood details reminiscent of Hawaiian plantation architecture.
The kitchen was remodeled to increase width and flow, and a new laundry / mudroom was added in the back of the existing garage. The master bath was completely remodeled. Every room is filled with books, and shelves, many made by the homeowner.
Project photography by Kmiecik Imagery.
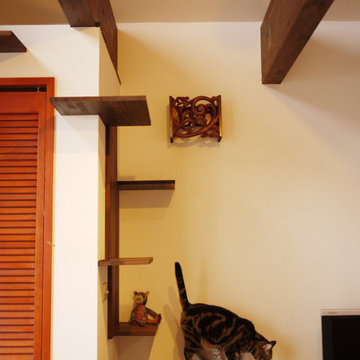
既存の梁をキャットウォークとして使用できるよう猫のためのステップを付けたDIY例
Inspiration for a small world-inspired open plan living room in Yokohama with white walls, dark hardwood flooring, a freestanding tv, brown floors, a wallpapered ceiling and wallpapered walls.
Inspiration for a small world-inspired open plan living room in Yokohama with white walls, dark hardwood flooring, a freestanding tv, brown floors, a wallpapered ceiling and wallpapered walls.

リビング上の2階廊下が廻る大きな吹抜けが印象的な開放的なLDK。リビング奥にはディテールにこだわり極限までシャープに仕上げた鉄骨階段を設置しました。リビング南側にはウッドデッキ付きの大開口を設け、庭に向けて開いた設計としています。天井高さを抑え、落ち着いた雰囲気としたダイニングキッチンには、オープンなペニンシュラタイプの製作キッチンを設置。ポジションはLDKの中心としました。キッチン背面からダイニングまで延びる製作家具によって、大きな収納量を確保しました。
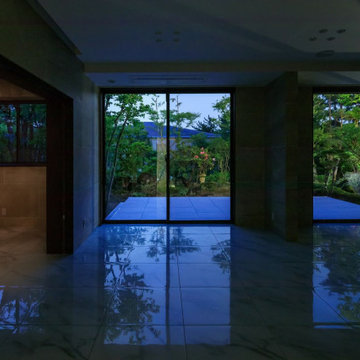
更に夜の帳が降りる頃、益々リビングルームとダイニングルームの空間の違いが明瞭になります。建築は素材や形状だけでなくライティングによって全く違うテイストになり得ることを如実に表しているショットかと思います。住宅の設計は時間軸を加えたシーンを想定すべきと考えます。
Design ideas for a large world-inspired enclosed living room in Osaka with a music area, beige walls, ceramic flooring, a wall mounted tv, white floors, a wallpapered ceiling and panelled walls.
Design ideas for a large world-inspired enclosed living room in Osaka with a music area, beige walls, ceramic flooring, a wall mounted tv, white floors, a wallpapered ceiling and panelled walls.
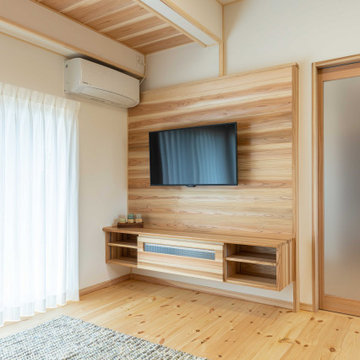
テレビ廻りは配線をスッキリさせ、オリジナル家具をメインにまとめることで、自然素材をつかったお家ではどうしても浮いてしまうテレビ廻りを綺麗にまとめることができます。
Design ideas for a medium sized world-inspired open plan living room in Other with white walls, medium hardwood flooring, a wall mounted tv, beige floors, a wallpapered ceiling and wallpapered walls.
Design ideas for a medium sized world-inspired open plan living room in Other with white walls, medium hardwood flooring, a wall mounted tv, beige floors, a wallpapered ceiling and wallpapered walls.
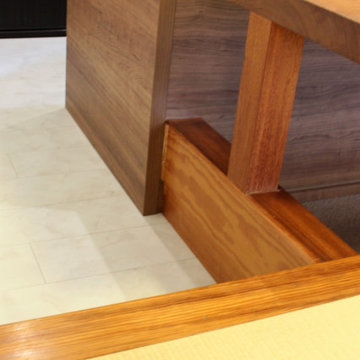
Photo of a world-inspired open plan living room in Other with a home bar, tatami flooring, a freestanding tv, a wallpapered ceiling and wallpapered walls.
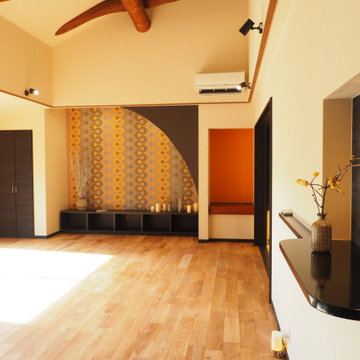
オーナー様、セレクトの壁紙クロスがポイント。
リノベーション前の梁を活かした空間。
ご家族が集まる素敵なお住まいが完成致しました。
Photo of a large world-inspired living room in Other with light hardwood flooring, a freestanding tv, beige floors, a wallpapered ceiling and wallpapered walls.
Photo of a large world-inspired living room in Other with light hardwood flooring, a freestanding tv, beige floors, a wallpapered ceiling and wallpapered walls.
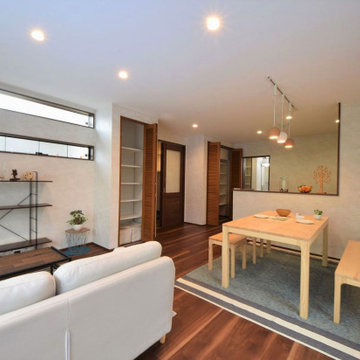
ママに優しい家事動線と、
ゆったりくつろげる広々リビング
豊富な収納が魅力な住まい。
Photo of a medium sized world-inspired open plan living room with white walls, plywood flooring, brown floors, a wallpapered ceiling and wallpapered walls.
Photo of a medium sized world-inspired open plan living room with white walls, plywood flooring, brown floors, a wallpapered ceiling and wallpapered walls.
World-Inspired Living Room with a Wallpapered Ceiling Ideas and Designs
1