Scandinavian Living Room with a Wallpapered Ceiling Ideas and Designs
Sponsored by

Refine by:
Budget
Sort by:Popular Today
1 - 20 of 581 photos
Item 1 of 3
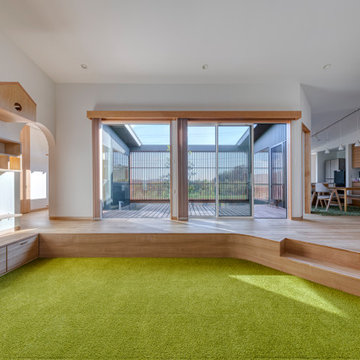
家族が集まるリビングには、大切な家族である猫たち用のスペースもたくさん用意されている。
麻縄を巻いた爪とぎ柱、壁にサイザルタイルを貼った巨大爪とぎ、高いところから家族を見渡せるキャットウォーク、大好きな外を眺められる猫専用窓、家族の寝室を眺める用の窓、ステップやくぐり孔、おこもり部屋、走り回れる長い廊下…
猫用の家具は部分的に人間の収納家具も兼ねている。
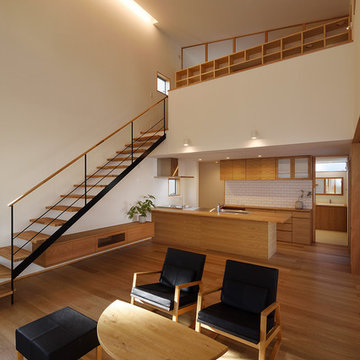
リビング横にはディテールにこだわりシャープに仕上げたオリジナルの鉄骨階段を設置。
線の細さが空間に溶け込んでいます。
スケルトン階段とすることで空間に圧迫感を与えないだけでなく、階段下部分も有効活用でき、空間をより広く使用することができます。
Design ideas for a large scandi open plan living room in Other with white walls, brown floors, medium hardwood flooring, no fireplace, a freestanding tv, a wallpapered ceiling and wallpapered walls.
Design ideas for a large scandi open plan living room in Other with white walls, brown floors, medium hardwood flooring, no fireplace, a freestanding tv, a wallpapered ceiling and wallpapered walls.
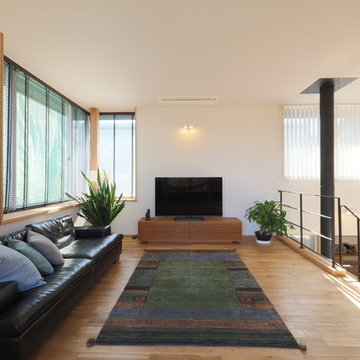
中二階のスキップフロアにリビングスペースを設けました。
This is an example of a scandi living room in Other with white walls, medium hardwood flooring, beige floors, a wood burning stove, a concrete fireplace surround, a wallpapered ceiling and wallpapered walls.
This is an example of a scandi living room in Other with white walls, medium hardwood flooring, beige floors, a wood burning stove, a concrete fireplace surround, a wallpapered ceiling and wallpapered walls.

Le coin salon est dans un angle mi-papier peint, mi-peinture blanche. Un miroir fenêtre pour le papier peint, qui vient rappeler les fenêtres en face et créer une illusion de vue, et pour le mur blanc des étagères en quinconce avec des herbiers qui ramènent encore la nature à l'intérieur. Souligné par cette suspension aérienne et filaire xxl qui englobe bien tout !
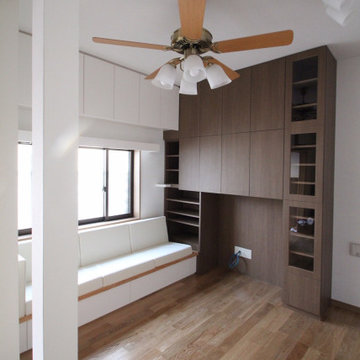
北区の家 S i
街中の狭小住宅です。コンパクトながらも快適に生活できる家です。
株式会社小木野貴光アトリエ一級建築士建築士事務所
https://www.ogino-a.com/
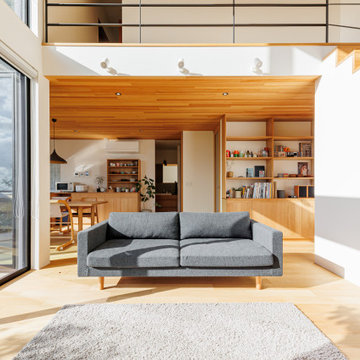
リビングの大きな吹抜けにシーリングファンを設け、空調効率を高めている。
パッシブデザインを活かし、大開口の窓からは西日の強い陽射しが入らないようにレイアウト。
ひな壇状の階段の下は階段の下は収納スペース。階段の手摺は、スチール手摺を採用し、スッキリした印象に。
Inspiration for a medium sized scandi open plan living room in Other with white walls, light hardwood flooring, no fireplace, a wall mounted tv, beige floors, a wallpapered ceiling and wallpapered walls.
Inspiration for a medium sized scandi open plan living room in Other with white walls, light hardwood flooring, no fireplace, a wall mounted tv, beige floors, a wallpapered ceiling and wallpapered walls.
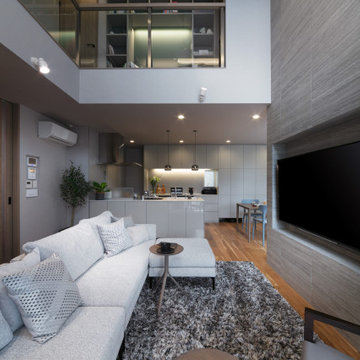
リビング
Inspiration for a medium sized scandi living room feature wall in Other with medium hardwood flooring, no fireplace, a wall mounted tv, a wallpapered ceiling and wallpapered walls.
Inspiration for a medium sized scandi living room feature wall in Other with medium hardwood flooring, no fireplace, a wall mounted tv, a wallpapered ceiling and wallpapered walls.

This is an example of a small scandinavian grey and white open plan living room in Other with no fireplace, a wall mounted tv, brown floors, a wallpapered ceiling, a home bar, grey walls and painted wood flooring.
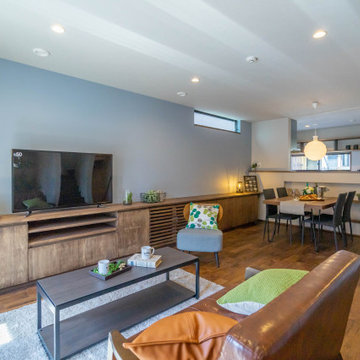
壁一面には腰高の造作家具を設置。
Scandinavian open plan living room in Other with grey walls, medium hardwood flooring, a freestanding tv, brown floors, a wallpapered ceiling and wallpapered walls.
Scandinavian open plan living room in Other with grey walls, medium hardwood flooring, a freestanding tv, brown floors, a wallpapered ceiling and wallpapered walls.
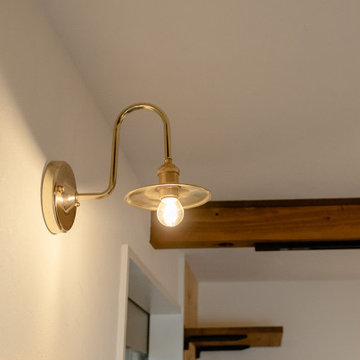
Design ideas for a scandi living room in Osaka with white walls, dark hardwood flooring, brown floors, a wallpapered ceiling and wallpapered walls.

天井にはスポットライト。レールで左右に動かせます。
Photo of a small scandinavian enclosed living room feature wall in Other with blue walls, painted wood flooring, no fireplace, no tv, brown floors, a wallpapered ceiling and wallpapered walls.
Photo of a small scandinavian enclosed living room feature wall in Other with blue walls, painted wood flooring, no fireplace, no tv, brown floors, a wallpapered ceiling and wallpapered walls.
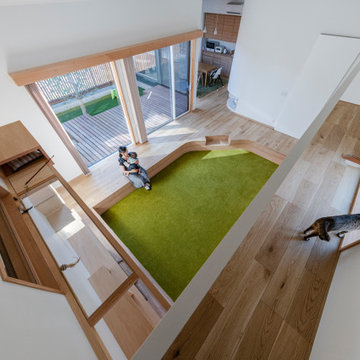
DK、廊下より一段下がったピットリビング。赤ちゃんや猫が汚しても部分的に取り外して洗えるタイルカーペットを採用。子供がが小さいうちはあえて大きな家具は置かずみんなでゴロゴロ。
Medium sized scandinavian open plan living room in Other with white walls, carpet, a wall mounted tv, green floors, a wallpapered ceiling and wallpapered walls.
Medium sized scandinavian open plan living room in Other with white walls, carpet, a wall mounted tv, green floors, a wallpapered ceiling and wallpapered walls.
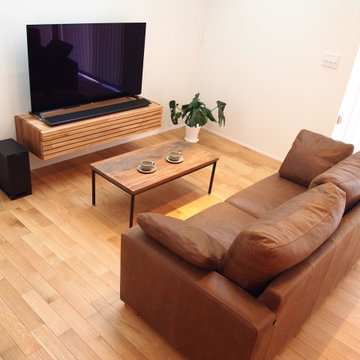
リビングのテレビボードは大工さんの手造り。
形も大きさも自由に作れることも工務店の強みです!
Medium sized scandinavian open plan living room in Other with white walls, medium hardwood flooring, a freestanding tv, brown floors, a wallpapered ceiling and wallpapered walls.
Medium sized scandinavian open plan living room in Other with white walls, medium hardwood flooring, a freestanding tv, brown floors, a wallpapered ceiling and wallpapered walls.

Das Wohnzimmer ist in warmen Gewürztönen und die Bilderwand in Petersburger Hängung „versteckt“ den TV, ebenfalls holzgerahmt. Die weisse Paneelwand verbindet beide Bereiche. Die bodentiefen Fenster zur Terrasse durchfluten beide Bereiche mit Licht und geben den Blick auf den Garten frei. Der Boden ist mit einem warmen Eichenparkett verlegt.
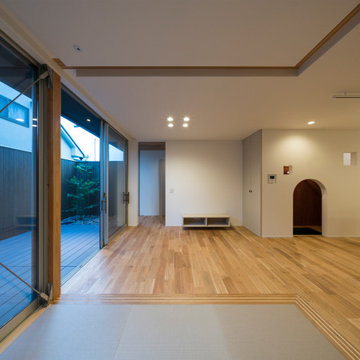
外観は、黒いBOXの手前にと木の壁を配したような構成としています。
木製ドアを開けると広々とした玄関。
正面には坪庭、右側には大きなシュークロゼット。
リビングダイニングルームは、大開口で屋外デッキとつながっているため、実際よりも広く感じられます。
100㎡以下のコンパクトな空間ですが、廊下などの移動空間を省略することで、リビングダイニングが少しでも広くなるようプランニングしています。
屋外デッキは、高い塀で外部からの視線をカットすることでプライバシーを確保しているため、のんびりくつろぐことができます。
家の名前にもなった『COCKPIT』と呼ばれる操縦席のような部屋は、いったん入ると出たくなくなる、超コンパクト空間です。
リビングの一角に設けたスタディコーナー、コンパクトな家事動線などを工夫しました。
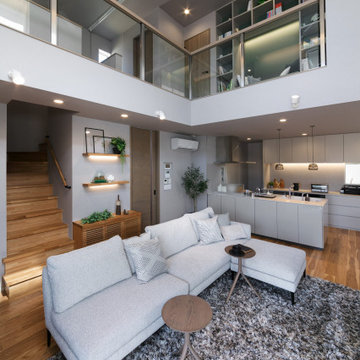
リビング
This is an example of a medium sized scandi living room feature wall in Other with medium hardwood flooring, no fireplace, a wall mounted tv, a wallpapered ceiling and wallpapered walls.
This is an example of a medium sized scandi living room feature wall in Other with medium hardwood flooring, no fireplace, a wall mounted tv, a wallpapered ceiling and wallpapered walls.
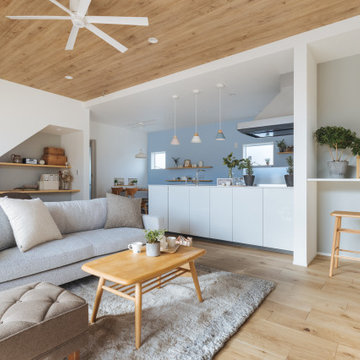
Design ideas for a medium sized scandinavian open plan living room in Other with white walls, light hardwood flooring, beige floors, a wallpapered ceiling and wallpapered walls.
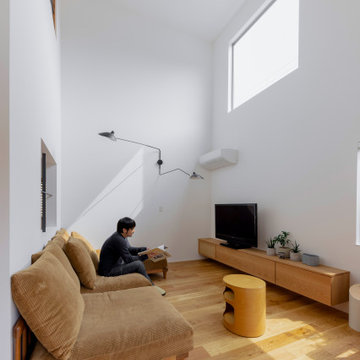
Design ideas for a small scandi grey and cream enclosed living room in Other with a reading nook, white walls, medium hardwood flooring, no fireplace, a freestanding tv, beige floors, a wallpapered ceiling and wallpapered walls.
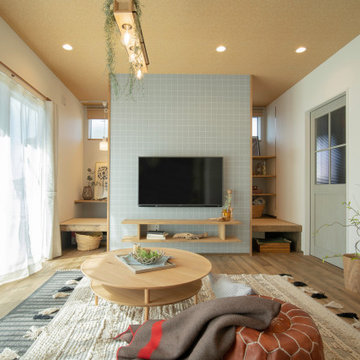
シンプルでナチュラルってフツウ?でもやっぱり一番居心地がよい。ほんのり落ち着いた癒しの時間をつくり出す、北欧ビターなお家。
This is an example of a scandinavian living room in Other with white walls, a wall mounted tv, a wallpapered ceiling and wallpapered walls.
This is an example of a scandinavian living room in Other with white walls, a wall mounted tv, a wallpapered ceiling and wallpapered walls.
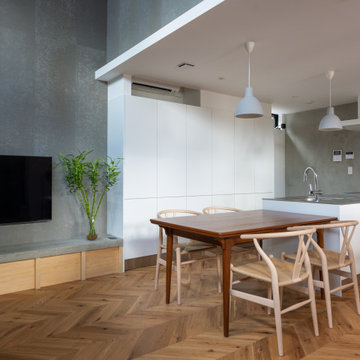
Design ideas for a small scandi grey and white open plan living room in Other with no fireplace, a wall mounted tv, brown floors, a wallpapered ceiling, a home bar, grey walls and painted wood flooring.
Scandinavian Living Room with a Wallpapered Ceiling Ideas and Designs
1