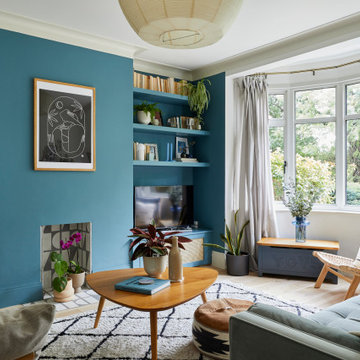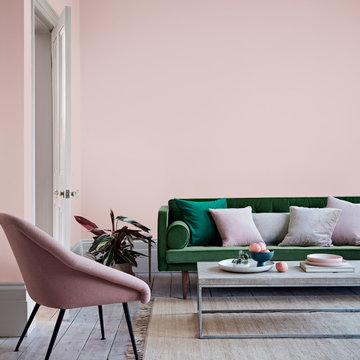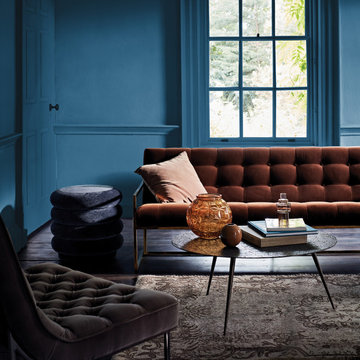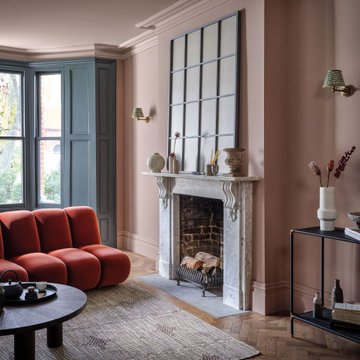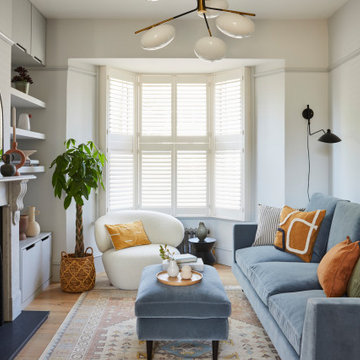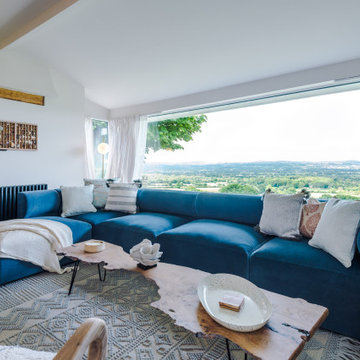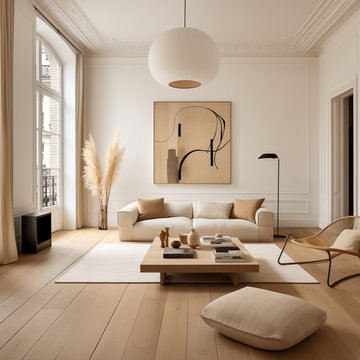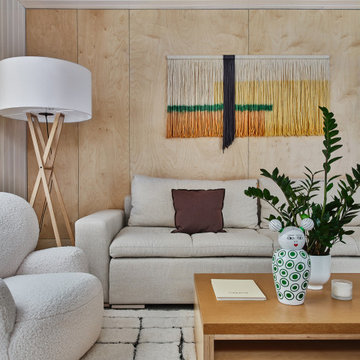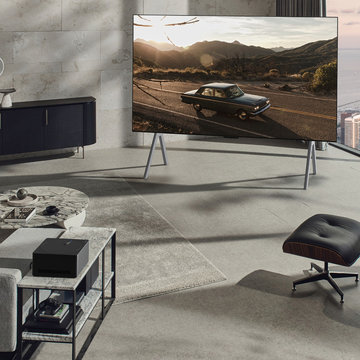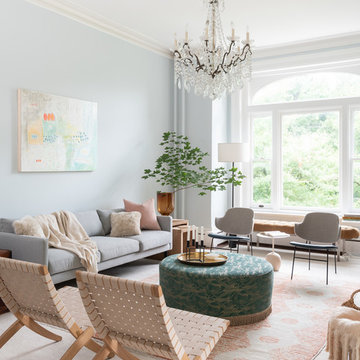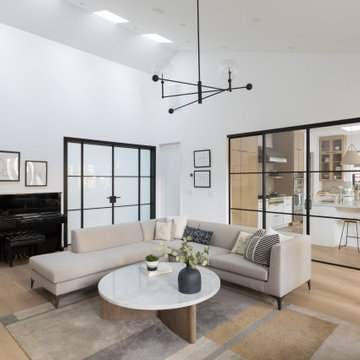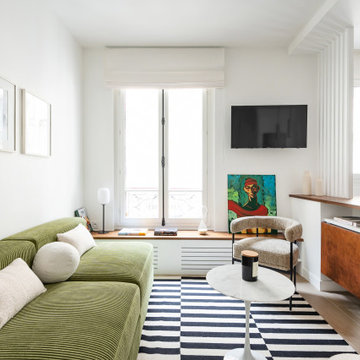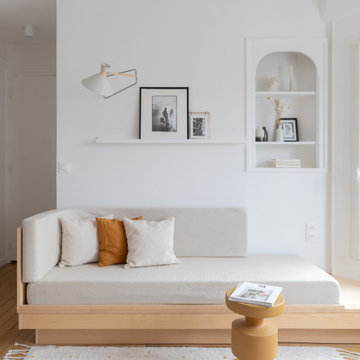Scandinavian Living Room Ideas and Designs
Sponsored by

Refine by:
Budget
Sort by:Popular Today
1 - 20 of 48,048 photos
Item 1 of 2

Open plan living space with bath
This is an example of a large scandinavian open plan living room in Sussex with white walls, brown floors, wallpapered walls and a chimney breast.
This is an example of a large scandinavian open plan living room in Sussex with white walls, brown floors, wallpapered walls and a chimney breast.
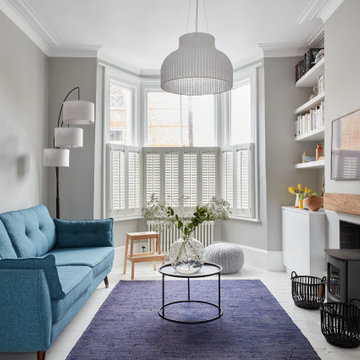
Inspiration for a scandinavian living room in London with grey walls, painted wood flooring, a standard fireplace, a wall mounted tv and white floors.

A coastal Scandinavian renovation project, combining a Victorian seaside cottage with Scandi design. We wanted to create a modern, open-plan living space but at the same time, preserve the traditional elements of the house that gave it it's character.
Find the right local pro for your project
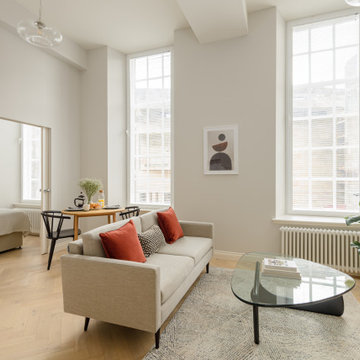
Inspiration for a large scandi open plan living room in Other with grey walls and light hardwood flooring.
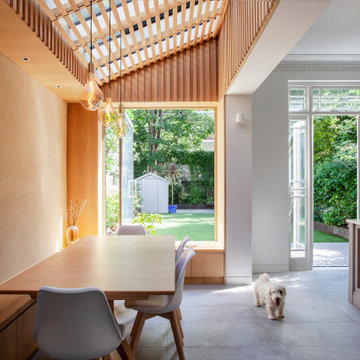
We were asked to resolve a problem with the layout of a house in the Whitehall Park Conservation Area in Islington. The house had wonderful high ceilings and well proportioned reception rooms, but the kitchen was very compromised. It was housed in an old side return extension and accessed through a warren of other rooms. It was too small and low, didn’t relate well to the dining room and was cut off from the other rooms in the house, accessed down a small flight of steps. The owners wanted a generous, multifunctional family space where they could enjoy time together.
Our solution was to take out the side wall of the rear reception room, reconstruct the side return completely and join the two spaces to create a lateral kitchen dining space. Behind this space the old dining room, with less access to natural light, became a utility room, cloakroom and music room. We flipped the kitchen into the old reception room and lowered the floor to create one seamless room level with the garden. This gave the kitchen a huge ceiling height and meant we could increase the size of the French doors which open out onto the garden, making them very grand and a real focal point of the room.
The extension itself has a fully glazed roof to bring the most amount of light into the space, including electrically opening rooflights for ventilation. To avoid the dining room being overlooked by the neighbours upper windows, we designed a series of louvres made of oak to line the underside of the roof. These allow filtered light into the extension whilst maintaining a sense of privacy and enclosure. They are openable to allow the glass to be cleaned and we used them to inform the rest of the interior. The extension contrasts to the more traditional kitchen area with its high ceilings and ornate cornice, using oak panels as a lining around the walls. The opening into the kitchen forms a datum line, above which the oak is clad in battens to create texture and tie into design of the louvres.
A bench containing storage runs all the way around the dining room and a large pivot window frames views from the music room into the garden. The window can be fully opened to connect the dining room to the outside. The rear wall of the dining room is finished in natural clay plaster, continuing the warm earthy tones of the oak cladding.
Externally we used a traditional yellow stock brick so the extension feels like it belongs to the house, but we used the brick in a sawtooth bond, laying them at 45 degrees to create a triangular pattern which create interesting shadows throughout the day.

Using natural finishes and textures throughout and up-cycling existing pieces where possible
Photo of a medium sized scandi living room in Kent with light hardwood flooring, a wood burning stove, a brick fireplace surround and white floors.
Photo of a medium sized scandi living room in Kent with light hardwood flooring, a wood burning stove, a brick fireplace surround and white floors.
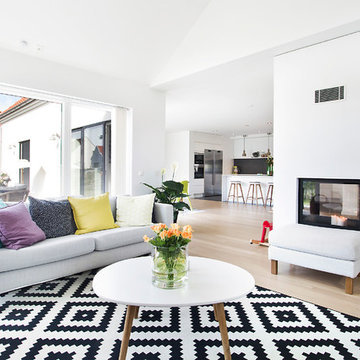
Inspiration for a large scandi formal open plan living room in Malmo with white walls, a two-sided fireplace, light hardwood flooring and no tv.
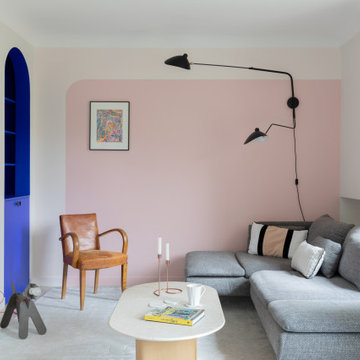
Dans cette maison, le style Arty Pop se manifeste par l’utilisation de teintes éclatantes et contrastées. Les murs, les meubles et les accessoires sont ornés de motifs géométriques et de touches artistiques, rappelant les œuvres de l’art pop des années 60 et 70. Les formes arrondies, intégrées dans les niches modernisées, ajoutent une douceur visuelle tout en maintenant un aspect contemporain.

Aménagement et décoration d'un espace salon dans un style épuré , teinte claire et scandinave
Photo of a medium sized scandinavian open plan living room in Rennes with white walls, laminate floors, no fireplace, a wall mounted tv, white floors and wallpapered walls.
Photo of a medium sized scandinavian open plan living room in Rennes with white walls, laminate floors, no fireplace, a wall mounted tv, white floors and wallpapered walls.
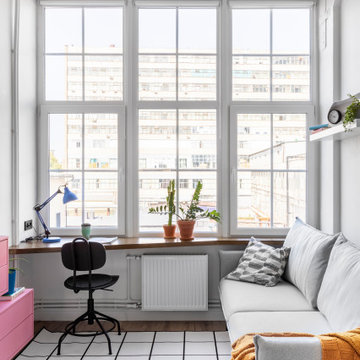
Scandinavian living room in Moscow with white walls, medium hardwood flooring and brown floors.
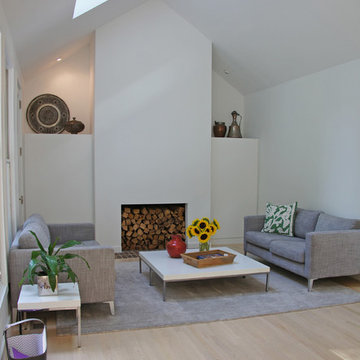
Medium sized scandi formal open plan living room in Raleigh with white walls, light hardwood flooring and no tv.
Scandinavian Living Room Ideas and Designs
1
