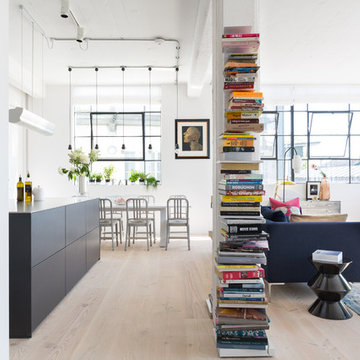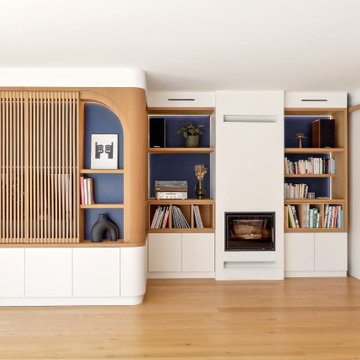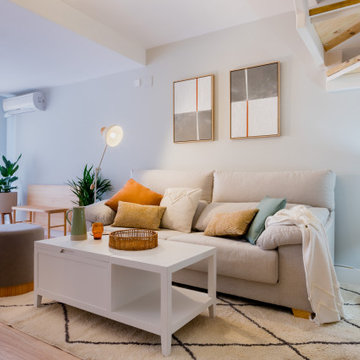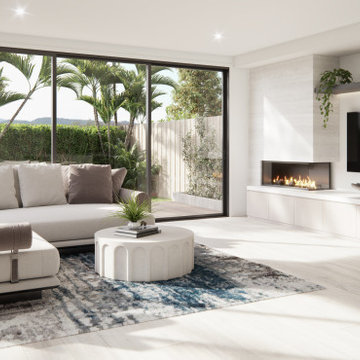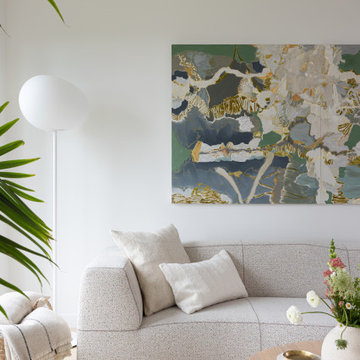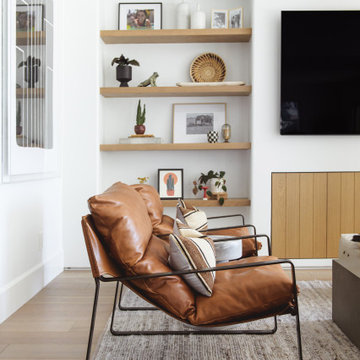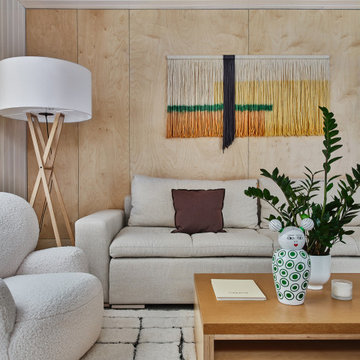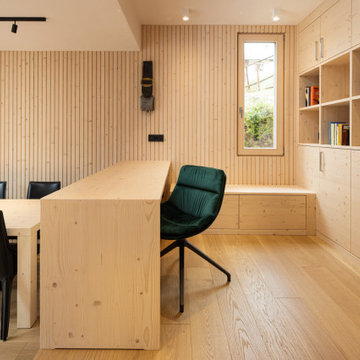Scandinavian Living Room Ideas and Designs
Refine by:
Budget
Sort by:Popular Today
101 - 120 of 47,381 photos

Inspiration for a large scandinavian open plan living room in Hamburg with beige walls, light hardwood flooring, a ribbon fireplace, a plastered fireplace surround and feature lighting.
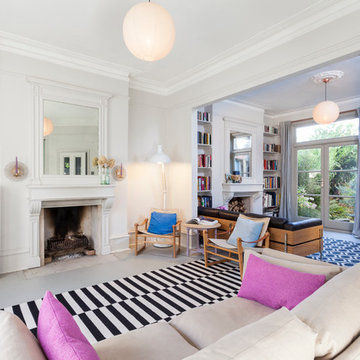
Photo: Chris Snook © 2014 Houzz
Inspiration for a scandi formal enclosed living room in London with grey walls, painted wood flooring, a standard fireplace, no tv and feature lighting.
Inspiration for a scandi formal enclosed living room in London with grey walls, painted wood flooring, a standard fireplace, no tv and feature lighting.
Find the right local pro for your project
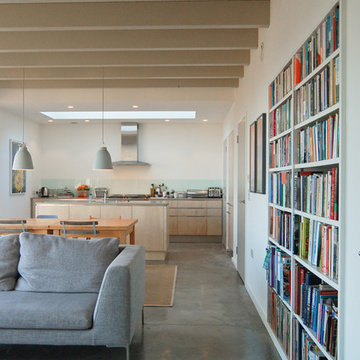
Kitchen / Dining room with recessed bookcase
Inspiration for a medium sized scandinavian open plan living room in Other with concrete flooring, white walls and a reading nook.
Inspiration for a medium sized scandinavian open plan living room in Other with concrete flooring, white walls and a reading nook.
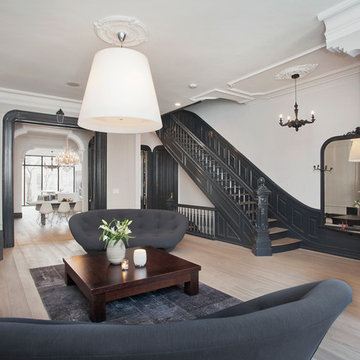
Photo by Jennifer Brown
Photo of a scandinavian formal open plan living room in New York with grey walls, light hardwood flooring and a standard fireplace.
Photo of a scandinavian formal open plan living room in New York with grey walls, light hardwood flooring and a standard fireplace.

Anna Stathaki
Design ideas for a medium sized scandinavian open plan living room in London with white walls, painted wood flooring, a wood burning stove, a tiled fireplace surround, a concealed tv and beige floors.
Design ideas for a medium sized scandinavian open plan living room in London with white walls, painted wood flooring, a wood burning stove, a tiled fireplace surround, a concealed tv and beige floors.
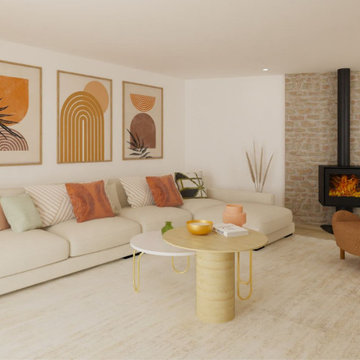
- Espace salon -
Projet d'agencement et de décoration d'une maison avec extension sur Argentré, en Ille-et-Vilaine.
Conception, agencement et décoration d’un espace entrée, cuisine & salle à manger, séjour – salon et bureau, avec une surface totale d’environ 80m² dans une maison avec extension.
Combinaison du style scandinave pour une ambiance très lumineuse avec un design industriel sur certains mobiliers et agencement (pieds de table, et de chaises ….)
Dans un style minimaliste, décoration aux tons très pastels , allant du blanc au beige vers des teintes colorées avec un nuancier de vert (création d’une fresque murale en forme d’arche sur un des pans de murs) entre l’espace cuisine/salle à manger et l’espace salon sur un sol en lames PVC imitation chêne norvégien !
L’entrée se veut très fonctionnelle et épurée. Création d’un agencement pensé avec une partie basse (une partie meuble de rangement et banc) et haute (Tasseaux de bois avec système de patères intégrées).
Choix d’une séparation avec une petite cloison verrière afin de délimiter mais sans fermer l’espace entrée et salle à manger
Un espace cuisine très sobre dans une teinte lumineuse avec rappel de bois sur les plans de travail afin d’y apporter du naturel et de la chaleur ! Le sol une partie en lame PVC imitation carreaux de ciment du côté d’un linéaire de la cuisine ! Des luminaires suspendus en verre légèrement teintés orangés, des assises tabourets dans une matière tissus bouclette adaptés pour les espaces telle que la cuisine !
Une salle à manger avec des rappels de bois et métal noir sur la table de repas, du tissus velours sur les chaises dans une teinte cognac et vert profond.
Un espace salon très lumineux avec des petites touches de couleurs sur le fauteuil pivotant ainsi que le textile !
Un agencement fonctionnel et design pour l’espace TV.
Un espace bureau agencé de manière à ce que toute la petite famille puisse l’utiliser , un pan de mur décoré en partie avec un papier peint panoramique de chez Isidore Leroy !

Photo of a medium sized scandinavian grey and white open plan living room in Barcelona with grey walls, porcelain flooring, no fireplace, a freestanding tv, grey floors, exposed beams and brick walls.

Dans cet appartement moderne, les propriétaires souhaitaient mettre un peu de peps dans leur intérieur!
Nous y avons apporté de la couleur et des meubles sur mesure... Ici, la colonne de l'immeuble est caché par un claustra graphique intégré au meuble TV-Bibliothèque.
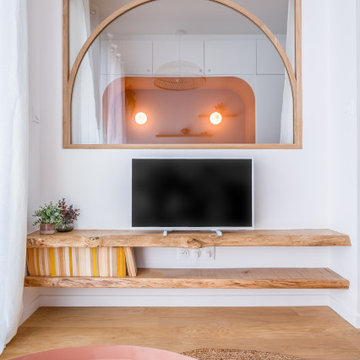
Small scandi open plan living room in Other with white walls, light hardwood flooring and a freestanding tv.

Création d'un salon cosy et fonctionnel (canapé convertible) mélangeant le style scandinave et industriel.
This is an example of a medium sized scandi enclosed living room in Le Havre with green walls, light hardwood flooring, beige floors, a drop ceiling and a wall mounted tv.
This is an example of a medium sized scandi enclosed living room in Le Havre with green walls, light hardwood flooring, beige floors, a drop ceiling and a wall mounted tv.
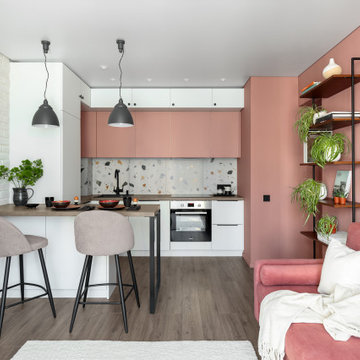
Совмещенная кухня-гостиная с фартуком терраццо и открытым стеллажем и барной стойкой.
Photo of a medium sized scandi living room in Saint Petersburg with pink walls, medium hardwood flooring and brown floors.
Photo of a medium sized scandi living room in Saint Petersburg with pink walls, medium hardwood flooring and brown floors.
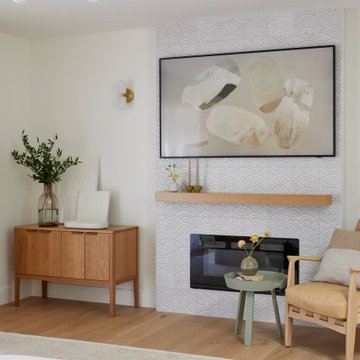
This single family home had been recently flipped with builder-grade materials. We touched each and every room of the house to give it a custom designer touch, thoughtfully marrying our soft minimalist design aesthetic with the graphic designer homeowner’s own design sensibilities. One of the most notable transformations in the home was opening up the galley kitchen to create an open concept great room with large skylight to give the illusion of a larger communal space.
Scandinavian Living Room Ideas and Designs
6
