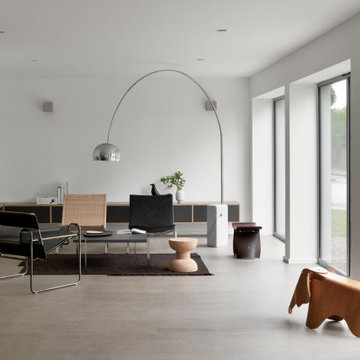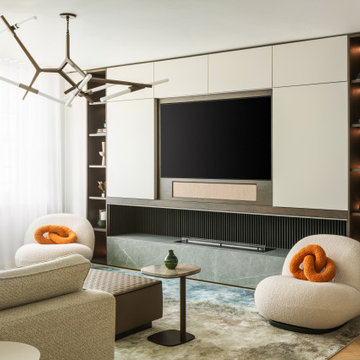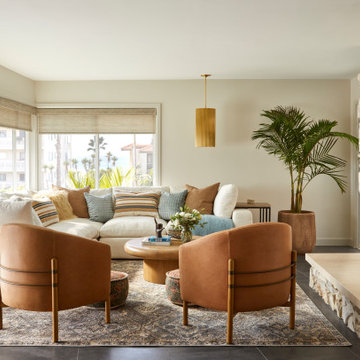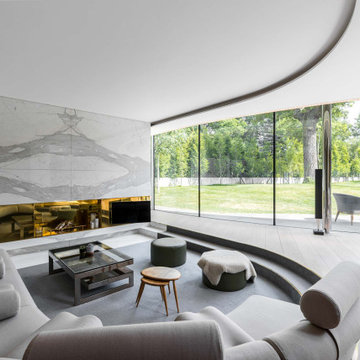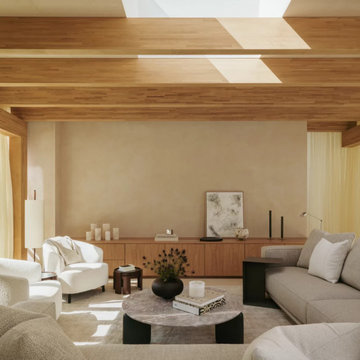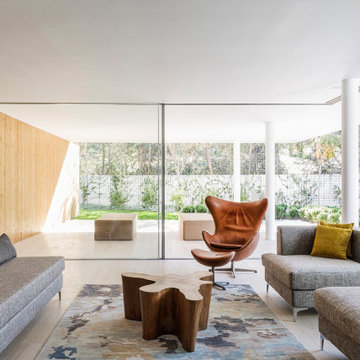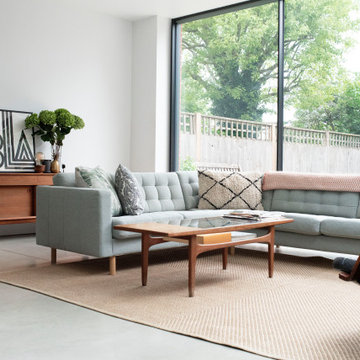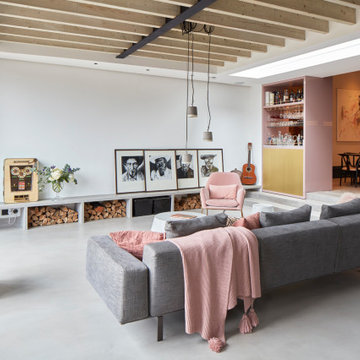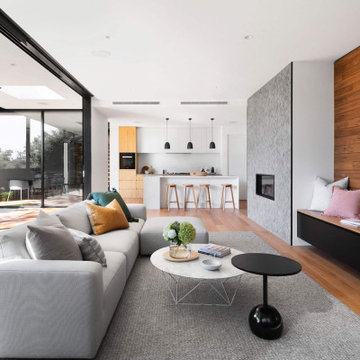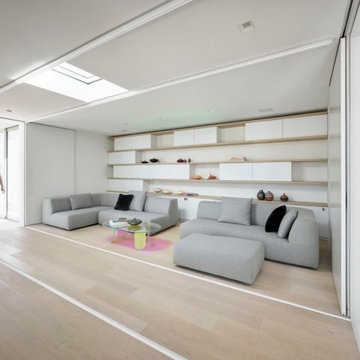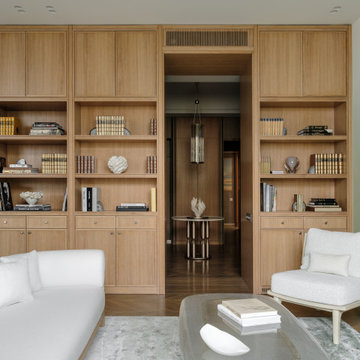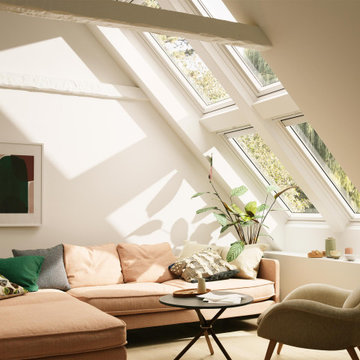Looking for modern living room ideas? Whether your living room is lacklustre, your lounge is limited in space, your sitting room is suffering from outdated decor or your front room is full of clutter, there are modern living room ideas and designs that will inspire you to breathe life into your living space. Discover small living room ideas to help maximise tiny spaces or modern layout ideas that will work with awkward shaped living rooms. Perhaps you’re struggling to decide on living room colours? Read on for help with colours, layout and design ideas, or find inspiration from the millions of living room photos on Houzz.
Modern Living room wallpaper ideas
A good place to start when it comes to redesigning your living room is with the walls. While paint may seem the simplest choice, and easy to change, don’t discredit the design opportunities of modern wallpaper in living rooms. There are tons of great living room wallpaper ideas, from modern geometric patterns to traditional florals, and loads of ways to use them – you don’t have to cover the whole room or go for the ubiquitous feature wall. You could wallpaper only above the dado rail (if you have one), either side of a chimney breast, or behind a shelving unit to give your displayed items a stylish backdrop. Discover more
living room wallpaper ideas or if paint is more your style, there’s plenty of living room designs to discover when it comes to paint ideas; just browse through the huge selection of modern living photos and search for the specific paint you’re after if you really want to narrow it down.
Small living room ideas
When it comes to our living room design, we want it to feel as welcoming and personality-filled as possible, but that can be a struggle when we’re working with a small space. But not to fear, there are modern small living room ideas to help you make most out of what you’re working with. A couple of modern small living room ideas can include: working with the height you have – installing floor-to-ceiling bookshelves or drawing the eye to the top of the walls with wallpaper; choosing space-saving or storage-incorporating (or both!) furniture, such as corner sofas with storage space under the chaise longue section; and keeping things symmetrical – a central fireplace with seating opposite, or seats facing each other, can give the illusion of a larger, more grand room. When it comes to the best decor for modern small living rooms, you can either choose to keep things light and airy to open up the space, or embrace the cosiness of the smaller area you have by going for warm colours and filling the room with your favourite accessories.
Living room layouts and choosing the right modern living room furniture
When it comes to the layout of your modern living room, it will depend on what pieces of furniture you have – but how do you choose what living room furniture to add, whether you’re refreshing your living room design or starting from scratch? The best place to start is with the modern seating – one corner sofa will usually seat three to four people, and if that’s all you think you’ll need, then you can leave it at that. Placing your sofa along the longest wall helps to make the most of the space, but think about where you want the focus of the room to be, too. If you need more seating, look at modern armchairs that offer comfort but don’t take up too much space – cramming a room with too many large armchairs is something to avoid. But armchairs and sofas don’t have to be your only options – go for bean bags and floor cushions for an eclectic feel, pouffes and ottomans if you’re more traditional, and smart design chairs for contemporary living room ideas. Coffee tables are always handy, but you can always add a couple of modern side tables if you don’t want to clutter the central space in front of seating with anything. If you centre your living room design around a fireplace or TV, then you might want storage and shelving to feature around the focus of your room. There are plenty of style options when it comes to TV units, and you can even go for bespoke living room storage units to make the most of the space if you want a sleek, built-in look. Keep reading below for more living room storage ideas. Discover a huge range of modern
living room furniture, as well as
living room accessories, to help you finish your room design.
Living room design ideas
Struggling with what living room colours to choose, or what style to go with? While a grey living room design is popular at the moment, you might not want to go with the ubiquitous colour. Although, if neutral and contemporary are the living room ideas you’re after, a grey sofa or grey walls will give you a good base to work on. If you want to stay neutral, beige is not your only other option, either. Light yellows, taupes and soft greys will work. Why not try adding simple but plush cushions to your sofa and a rug in these colours to achieve a modern-traditional look? For
contemporary living room ideas, dark blues and greens are on trend, but if you don’t want to dive straight into the dark wall trend, you could opt for a couple of pieces of furniture, or go for dark-hued living room accessories instead. Whites, woods and pastels could work well for Scandinavian living room designs. If an eclectic living room is what you’re after, you could go for large print wallpaper, a statement lighting piece, vibrant rug and lots of colourful book or ornament displays. For a country feel, rustic carpet, stone hearths, comfy armchairs and traditional patterns in creams, greens and browns will give you that cosy cottage feel.
Living room storage ideas
It’s natural that our living rooms tend to attract lots of items and belongings seeing as they act as multipurpose living spaces. Whether you love to read a book; watch a film; let your children play with their toys; practise a craft like knitting or drawing; play a musical instrument or play video games in your sitting room, there will always be a need for a few extra modern living room ideas that can help you with storage. Apart from the standard bookcases, side tables and TV units, there are a few other handy living room storage ideas you can invest in. As mentioned before, if you have the room and budget for it, a built-in storage unit could be the way forward. With a well-built unit you could hide your TV, DVDs, players, books, video consoles and all sorts away in one place. If you don’t quite have a large enough area for one, you could look at shelving – either side of the chimney breast is a great place to install shelving if you have one in your living room. And don’t forget modern living room furniture such as sofas, benches and ottomans that lift up to reveal hidden storage; providing seating and storing space at the same time. With the right storage solutions your modern living room design could open up and feel so much more spacious and stylish. Discover more
living room storage ideas by browsing these photos. Once you have your modern living room storage, colours, design, layout and furniture sorted, all that’s left is to browse the millions of living room ideas on Houzz and save your favourites to an ideabook. If you’re still searching for specific living room ideas, check out the popular pages below:


