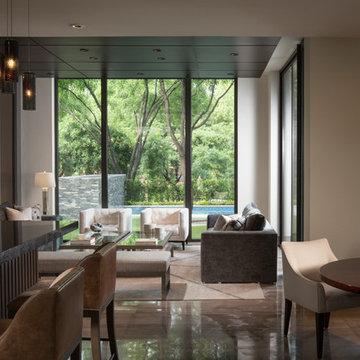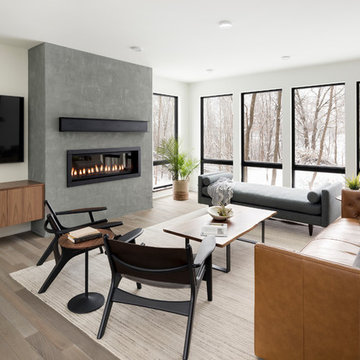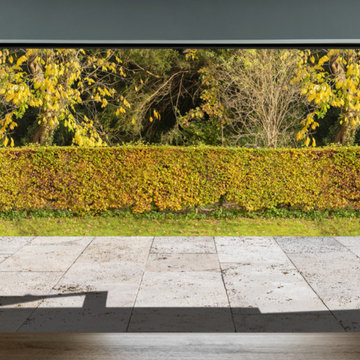Modern Living Room Ideas and Designs
Refine by:
Budget
Sort by:Popular Today
81 - 100 of 243,943 photos
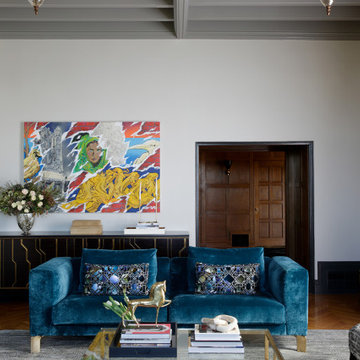
Our clients wanted their home to be host to charity functions, community events, and their family and friends, as well as a showcase for their eclectic and colorful art collection featuring works by local Oakland artists.
Oh, and when they moved in, they did the work to register the house as an Oakland Historical Landmark.
The fact that the couple was looking to upgrade their living room in the Hollywood Regency style (which is known for bold colors, shiny metallics, luxe fabrics, and an eye to mixing opulence with comfort while holding true to the glamor of 1930s Hollywood) made this project all the more inspiring and fun for me and my team.
John recalls, “We wanted a place that was glamorous, and compelling, so that people who visit would be excited and inspired by it!”
Our mission was to bring the very grand living room with its high ceilings and leaded glass bay windows to the next level for the family (including grown children Tom and Mandela) and their guests — ranging in number from 6 to 60 or more, on any given day or night.
The Hollywood Regency aesthetic was a perfect canvas for mixing and matching with the couple’s significant and hyper-local pop art collection, including pieces by famed Oakland artists Mel Ramos and K-Dub.
Kim and John’s personal views and aesthetics, together with their vibrant art collection, called for a bold design that is more funky and eclectic overall than many owners of historic homes like this tend to prefer.
I mean, don’t get me wrong; many of our clients like to do something a little daring, and often they opt for elements of glam. However, John and Kim agreeing to our specification of a pair of peacock blue sofas — that is no small commitment to audacious color!
Another furnishing element I love from this project is the custom-designed birds-eye-maple and antique glass inset bar — on wheels, which allows flexibility: a bartender can serve a large party from behind it or it can be turned around for use as self-service for a more intimate gathering.
My team and I couldn’t be more proud to have created a design that inspires and supports this family so that they may continue to make significant contributions to their causes and community.

Photo of an expansive modern open plan living room in Baltimore with a home bar, white walls, light hardwood flooring, a ribbon fireplace, a stone fireplace surround, no tv and brown floors.
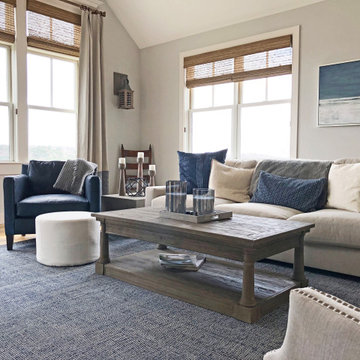
This modern rustic living room features vaulted ceilings and large windows with a classic, neutral color scheme. A large, comfortable couch offers comfortable seating for guests. A large wooden coffee table and white round ottamon offer additional storage and comfort.
Find the right local pro for your project
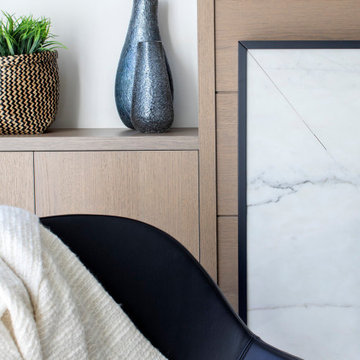
A sophisticated family home that encompasses the perfect details for this family of four's lifestyle. With a drive for entertaining, family gatherings and simple home cooked dinners, this home was designed around an open everyday entertaining space by taking down a few walls in order to grow the living and kitchen space. This family home showcases the perfect balance between sophisticated and relaxed.
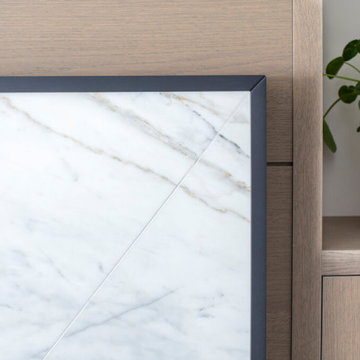
A sophisticated family home that encompasses the perfect details for this family of four's lifestyle. With a drive for entertaining, family gatherings and simple home cooked dinners, this home was designed around an open everyday entertaining space by taking down a few walls in order to grow the living and kitchen space. This family home showcases the perfect balance between sophisticated and relaxed.
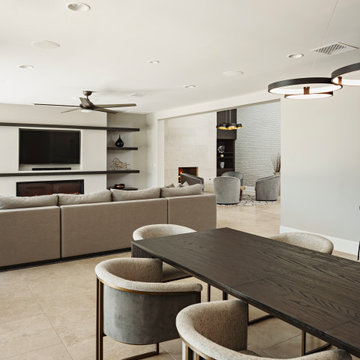
This is an example of a large modern formal open plan living room in Phoenix with beige walls, travertine flooring, a ribbon fireplace, a tiled fireplace surround, a wall mounted tv and beige floors.

Photo of a large modern formal open plan living room in Seattle with white walls, porcelain flooring, a ribbon fireplace, a stone fireplace surround, no tv and white floors.
Reload the page to not see this specific ad anymore
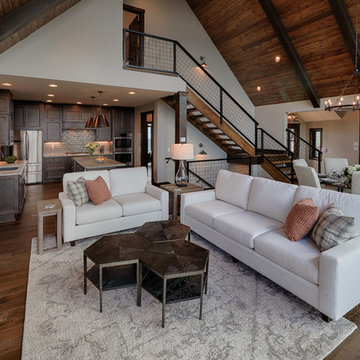
Design ideas for a modern living room in Other with dark hardwood flooring and a stone fireplace surround.

D&L WALL DESIGN
Design ideas for a modern living room in Miami with a built-in media unit.
Design ideas for a modern living room in Miami with a built-in media unit.

Dimplex 74" Ignite linear electric fireplace with recessed TV
Medium sized modern living room in Tampa with white walls, porcelain flooring, a ribbon fireplace, a plastered fireplace surround, a built-in media unit and white floors.
Medium sized modern living room in Tampa with white walls, porcelain flooring, a ribbon fireplace, a plastered fireplace surround, a built-in media unit and white floors.

Large modern formal mezzanine living room in Los Angeles with white walls, light hardwood flooring, a standard fireplace, no tv, beige floors and a vaulted ceiling.
Reload the page to not see this specific ad anymore

Fully integrated Signature Estate featuring Creston controls and Crestron panelized lighting, and Crestron motorized shades and draperies, whole-house audio and video, HVAC, voice and video communication atboth both the front door and gate. Modern, warm, and clean-line design, with total custom details and finishes. The front includes a serene and impressive atrium foyer with two-story floor to ceiling glass walls and multi-level fire/water fountains on either side of the grand bronze aluminum pivot entry door. Elegant extra-large 47'' imported white porcelain tile runs seamlessly to the rear exterior pool deck, and a dark stained oak wood is found on the stairway treads and second floor. The great room has an incredible Neolith onyx wall and see-through linear gas fireplace and is appointed perfectly for views of the zero edge pool and waterway. The center spine stainless steel staircase has a smoked glass railing and wood handrail.
Photo courtesy Royal Palm Properties
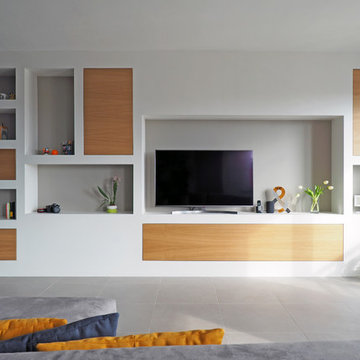
Design ideas for a medium sized modern open plan living room in Turin with a reading nook, white walls, ceramic flooring, a wall mounted tv and grey floors.
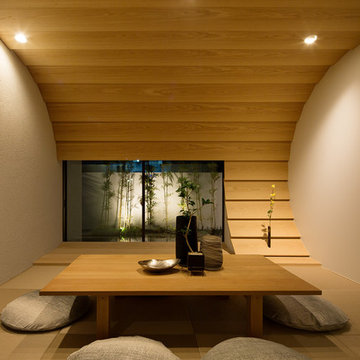
和室/Photo:Kai Nakamura
Inspiration for a modern living room in Other with brown walls, tatami flooring, brown floors and no tv.
Inspiration for a modern living room in Other with brown walls, tatami flooring, brown floors and no tv.
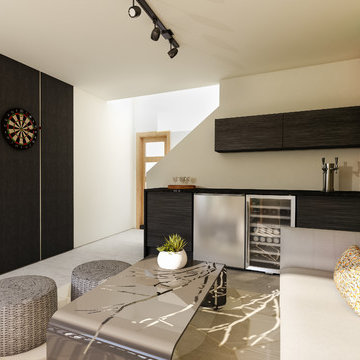
Inspiration for a medium sized modern open plan living room with beige walls, concrete flooring, no tv and grey floors.
Modern Living Room Ideas and Designs
Reload the page to not see this specific ad anymore
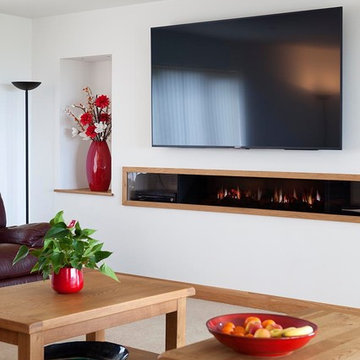
Simon Burt
Design ideas for a medium sized modern enclosed living room in Cornwall with white walls, carpet, a ribbon fireplace, a plastered fireplace surround, a wall mounted tv and beige floors.
Design ideas for a medium sized modern enclosed living room in Cornwall with white walls, carpet, a ribbon fireplace, a plastered fireplace surround, a wall mounted tv and beige floors.
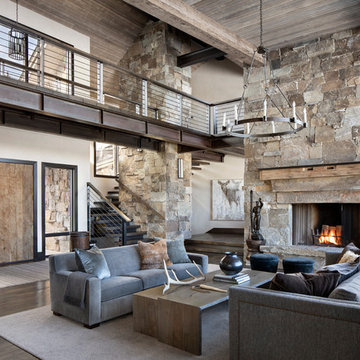
The Living Room is a mixture of rustic wood with natural stone.
Photos by Gibeon Photography
Design ideas for a modern living room in Other with beige walls, dark hardwood flooring, a standard fireplace, a stone fireplace surround and brown floors.
Design ideas for a modern living room in Other with beige walls, dark hardwood flooring, a standard fireplace, a stone fireplace surround and brown floors.
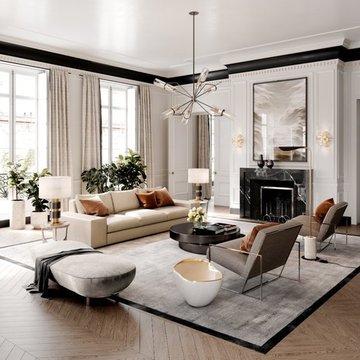
Living room decorating design, chandelier, wall sconce, lamps, modern decor and more. Available at Farreys.com.
This is an example of a modern living room in Miami.
This is an example of a modern living room in Miami.
5

