Modern Living Room with a Timber Clad Ceiling Ideas and Designs
Refine by:
Budget
Sort by:Popular Today
1 - 20 of 208 photos
Item 1 of 3

Photo of a modern living room in Other with grey walls, porcelain flooring, a freestanding tv and a timber clad ceiling.
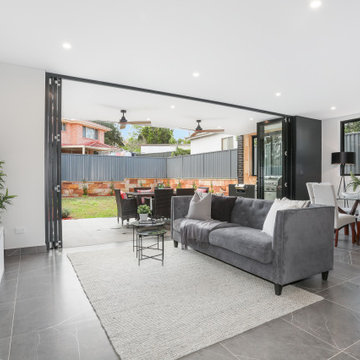
Design ideas for an expansive modern formal open plan living room in Sydney with white walls, ceramic flooring, no fireplace, a freestanding tv, grey floors, a timber clad ceiling and brick walls.

Design ideas for a small modern mezzanine living room in Other with white walls, light hardwood flooring, a wall mounted tv, beige floors and a timber clad ceiling.

This is an example of a large modern open plan living room in Phoenix with a home bar, white walls, ceramic flooring, a standard fireplace, a concrete fireplace surround, a built-in media unit, a timber clad ceiling and tongue and groove walls.

When it comes to class, Yantram 3D Interior Rendering Studio provides the best 3d interior design services for your house. This is the planning for your Master Bedroom which is one of the excellent 3d interior design services in Indianapolis. The bedroom designed by a 3D Interior Designer at Yantram has a posh look and gives that chic vibe. It has a grand door to enter in and also a TV set which has ample space for a sofa set. Nothing can be more comfortable than this bedroom when it comes to downtime. The 3d interior design services by the 3D Interior Rendering studio make sure about customer convenience and creates a massive wardrobe, enough for the parents as well as for the kids. Space for the clothes on the walls of the wardrobe and middle space for the footwear. 3D Interior Rendering studio also thinks about the client's opulence and pictures a luxurious bathroom which has broad space and there's a bathtub in the corner, a toilet on the other side, and a plush platform for the sink that has a ritzy mirror on the wall. On the other side of the bed, there's the gallery which allows an exquisite look at nature and its surroundings.
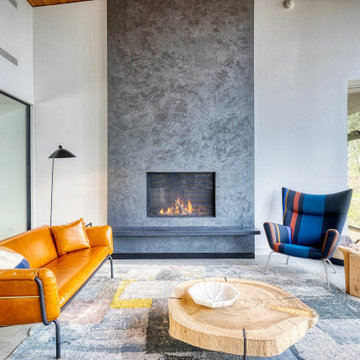
Photo of a modern formal open plan living room in New York with white walls, a standard fireplace, a concrete fireplace surround, no tv, grey floors and a timber clad ceiling.

Soggiorno progettato su misura in base alle richieste del cliente. Scelta minuziosa dell'arredo correlata al materiale, luci ed allo stile richiesto.
This is an example of an expansive modern formal open plan living room in Milan with white walls, marble flooring, a ribbon fireplace, a wooden fireplace surround, a wall mounted tv, black floors, a timber clad ceiling and wood walls.
This is an example of an expansive modern formal open plan living room in Milan with white walls, marble flooring, a ribbon fireplace, a wooden fireplace surround, a wall mounted tv, black floors, a timber clad ceiling and wood walls.
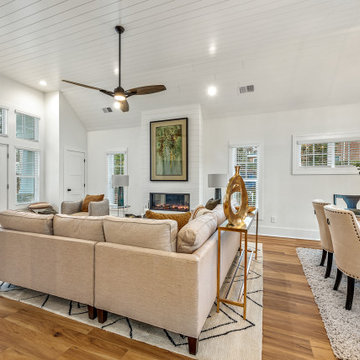
open concept living room, staged.
This is an example of a modern living room in Charlotte with white walls, a ribbon fireplace, a timber clad chimney breast, no tv, brown floors and a timber clad ceiling.
This is an example of a modern living room in Charlotte with white walls, a ribbon fireplace, a timber clad chimney breast, no tv, brown floors and a timber clad ceiling.
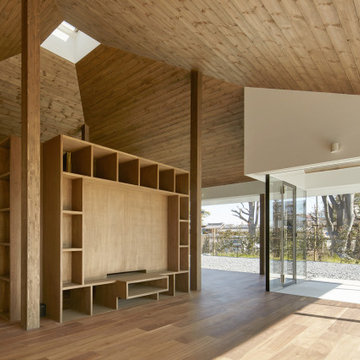
(C) Forward Stroke Inc.
Inspiration for a small modern open plan living room in Other with a reading nook, white walls, plywood flooring, a freestanding tv, brown floors, a timber clad ceiling and wallpapered walls.
Inspiration for a small modern open plan living room in Other with a reading nook, white walls, plywood flooring, a freestanding tv, brown floors, a timber clad ceiling and wallpapered walls.
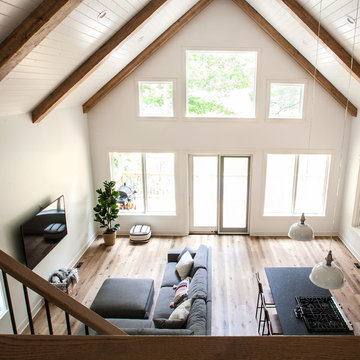
Design ideas for a medium sized modern open plan living room in Indianapolis with white walls, vinyl flooring, a wall mounted tv, brown floors and a timber clad ceiling.

Custom Built Electric Fireplace with 80in tv Built in and Custom Shelf. Slate Faced and fit to sit flush with wall
Medium sized modern formal enclosed living room in New York with grey walls, light hardwood flooring, a hanging fireplace, a stone fireplace surround, a built-in media unit, beige floors, a timber clad ceiling and brick walls.
Medium sized modern formal enclosed living room in New York with grey walls, light hardwood flooring, a hanging fireplace, a stone fireplace surround, a built-in media unit, beige floors, a timber clad ceiling and brick walls.
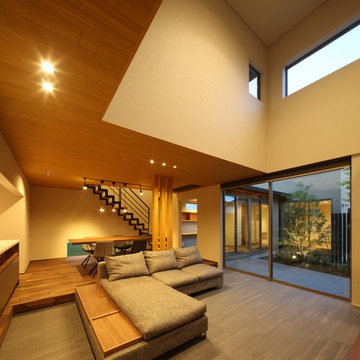
庭住の舎|Studio tanpopo-gumi
撮影|野口 兼史
リビングと中庭
建て込んだ住宅地にあっても、四季折々に豊かな自然を感じる暮らせる住まい。ゆったりとした時間の流れる心地よい家族の居場所。
This is an example of a large modern mezzanine living room in Other with beige walls, ceramic flooring, no fireplace, a wall mounted tv, grey floors, a timber clad ceiling and wallpapered walls.
This is an example of a large modern mezzanine living room in Other with beige walls, ceramic flooring, no fireplace, a wall mounted tv, grey floors, a timber clad ceiling and wallpapered walls.
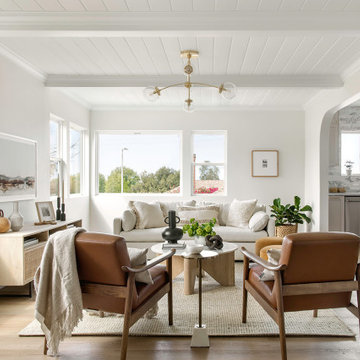
Medium sized modern open plan living room in Los Angeles with white walls, vinyl flooring, a wall mounted tv, brown floors and a timber clad ceiling.
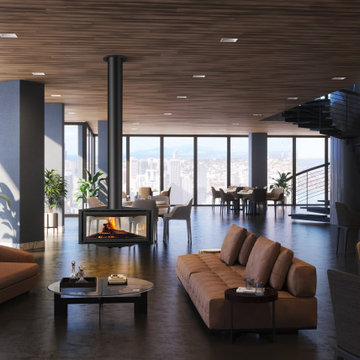
Design ideas for a large modern enclosed living room in Essex with porcelain flooring, a hanging fireplace, a metal fireplace surround, brown floors, a timber clad ceiling and panelled walls.
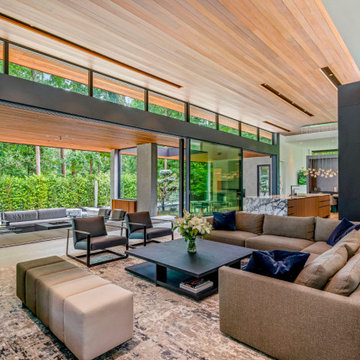
The image showcases a modern architectural and interior design space featuring kul grilles vent covers. The space appears to be a large, open-concept living area with high ceilings and expansive windows that allow natural light to flood the space.
kul grilles vent covers are a modern, minimalist design that perfectly complements this beautiful build.
The interior design of the space is minimalist, with a focus on clean lines and simple shapes. The walls are white and unadorned, with the wood ceiling being the main focal point. The furnishings are sleek and modern, with a neutral color palette that complements the overall aesthetic.
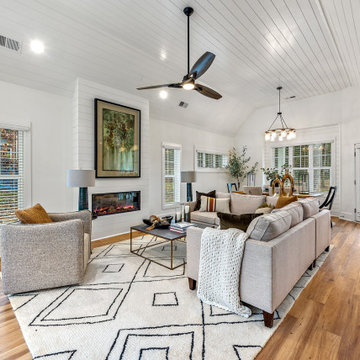
living room by gracious home interiors
Inspiration for a modern living room in Charlotte with white walls, laminate floors, a standard fireplace, a timber clad chimney breast, brown floors and a timber clad ceiling.
Inspiration for a modern living room in Charlotte with white walls, laminate floors, a standard fireplace, a timber clad chimney breast, brown floors and a timber clad ceiling.
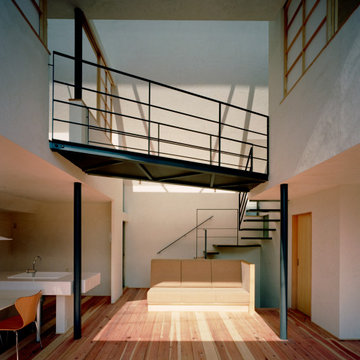
Design ideas for a modern open plan living room in Tokyo with white walls, medium hardwood flooring, brown floors, a timber clad ceiling and tongue and groove walls.
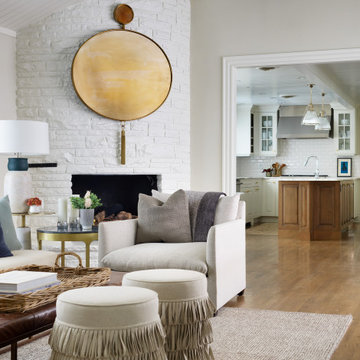
Inspiration for a modern living room in Denver with light hardwood flooring and a timber clad ceiling.
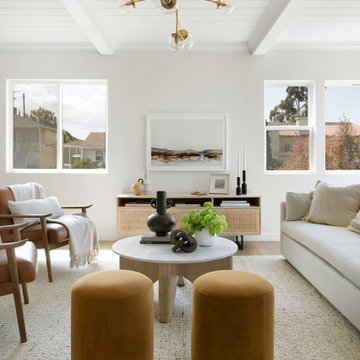
Design ideas for a medium sized modern open plan living room in Los Angeles with white walls, vinyl flooring, a wall mounted tv, brown floors and a timber clad ceiling.
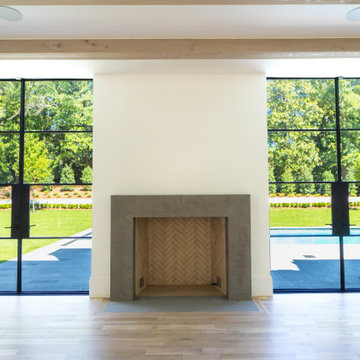
Design ideas for a large modern open plan living room in Atlanta with white walls, light hardwood flooring, a standard fireplace, a stone fireplace surround, a built-in media unit, white floors and a timber clad ceiling.
Modern Living Room with a Timber Clad Ceiling Ideas and Designs
1