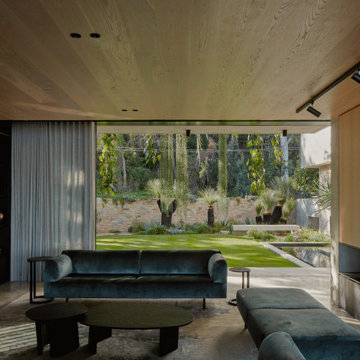World-Inspired Living Room with a Timber Clad Ceiling Ideas and Designs
Refine by:
Budget
Sort by:Popular Today
1 - 20 of 32 photos
Item 1 of 3

This is an example of a world-inspired living room in Other with carpet, a standard fireplace, a stone fireplace surround and a timber clad ceiling.

Photo of a world-inspired open plan living room in Nagoya with a reading nook, grey walls, medium hardwood flooring, no fireplace, no tv, brown floors, a timber clad ceiling and tongue and groove walls.
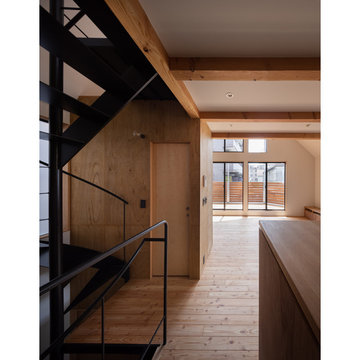
2・3階は閉じることが必要とされた部屋(納戸、トイレ、主寝室)以外は全てが繋がったおおらかな空間として、南東側は切妻の屋根形状があらわになった二層吹き抜けのリビングとしています。
Inspiration for a medium sized world-inspired open plan living room in Tokyo with a music area, white walls, medium hardwood flooring, no fireplace, a wall mounted tv, brown floors, a timber clad ceiling and tongue and groove walls.
Inspiration for a medium sized world-inspired open plan living room in Tokyo with a music area, white walls, medium hardwood flooring, no fireplace, a wall mounted tv, brown floors, a timber clad ceiling and tongue and groove walls.

This is an example of a medium sized world-inspired formal enclosed living room in Other with white walls, tatami flooring, no tv, green floors and a timber clad ceiling.
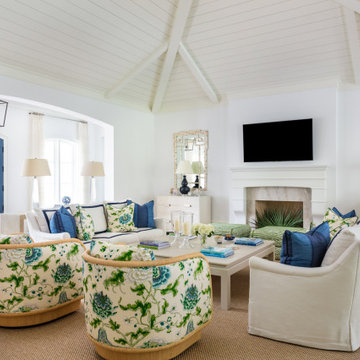
Photo of a world-inspired living room in Miami with white walls, medium hardwood flooring, a standard fireplace, a stone fireplace surround, a wall mounted tv, brown floors, a timber clad ceiling and a vaulted ceiling.

PHOTOS BY C J WALKER PHOTOGRAPHY
Design ideas for a world-inspired enclosed living room in Miami with beige walls, exposed beams, a timber clad ceiling, a vaulted ceiling, wainscoting and wallpapered walls.
Design ideas for a world-inspired enclosed living room in Miami with beige walls, exposed beams, a timber clad ceiling, a vaulted ceiling, wainscoting and wallpapered walls.
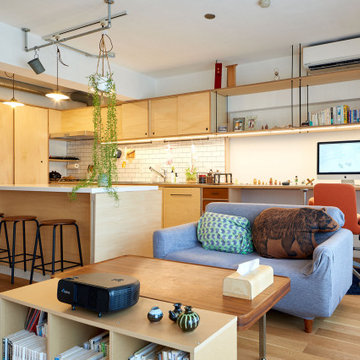
Photo of a small world-inspired open plan living room in Tokyo with a home bar, white walls, plywood flooring, no fireplace, no tv, brown floors, a timber clad ceiling and tongue and groove walls.
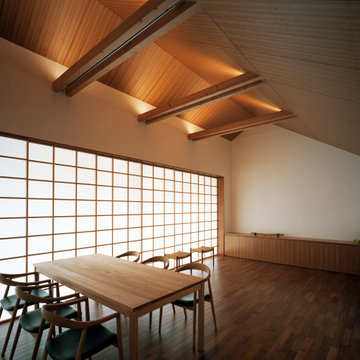
This is an example of a medium sized world-inspired living room in Tokyo with white walls, medium hardwood flooring, a concealed tv, brown floors and a timber clad ceiling.
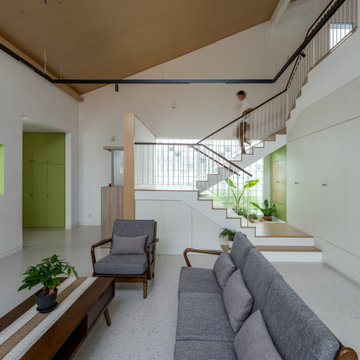
Family Circle embodies the essence of open-plan living and spatial transparency, fostering seamless interactions among family members, between indoors and outdoors, and across different levels.
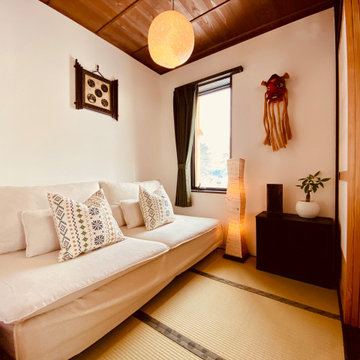
A 3 mat tatami room provides a cosy retreat within the larger living area for private reading time. Beams recycled from abandoned kominka integrate with contemporary pre-cut construction.
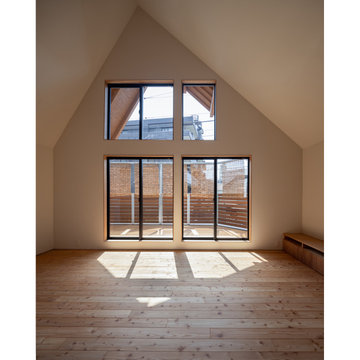
2・3階は閉じることが必要とされた部屋(納戸、トイレ、主寝室)以外は全てが繋がったおおらかな空間として、南東側は切妻の屋根形状があらわになった二層吹き抜けのリビングとしています。
Medium sized world-inspired open plan living room in Tokyo with a music area, white walls, medium hardwood flooring, no fireplace, a wall mounted tv, brown floors, a timber clad ceiling and tongue and groove walls.
Medium sized world-inspired open plan living room in Tokyo with a music area, white walls, medium hardwood flooring, no fireplace, a wall mounted tv, brown floors, a timber clad ceiling and tongue and groove walls.
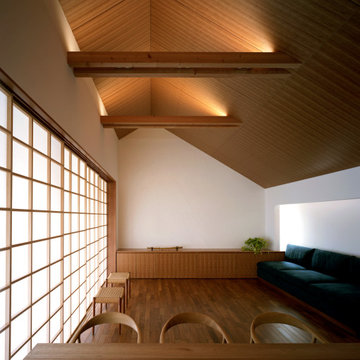
Medium sized world-inspired open plan living room in Tokyo with white walls, medium hardwood flooring, a concealed tv, brown floors and a timber clad ceiling.
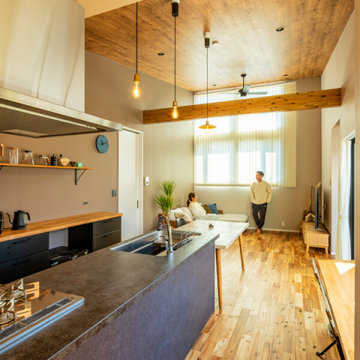
アイランド型のオープンキッチンと勾配屋根の高天井が開放的なリビングダイニング。平屋だからこそ実現したゆとりに満ちた空間設計が魅力です。
Inspiration for a medium sized world-inspired living room in Other with beige walls, medium hardwood flooring, a freestanding tv, a timber clad ceiling and wallpapered walls.
Inspiration for a medium sized world-inspired living room in Other with beige walls, medium hardwood flooring, a freestanding tv, a timber clad ceiling and wallpapered walls.
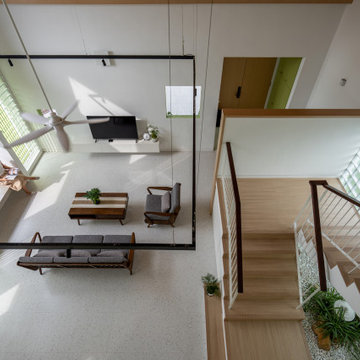
Family Circle embodies the essence of open-plan living and spatial transparency, fostering seamless interactions among family members, between indoors and outdoors, and across different levels.
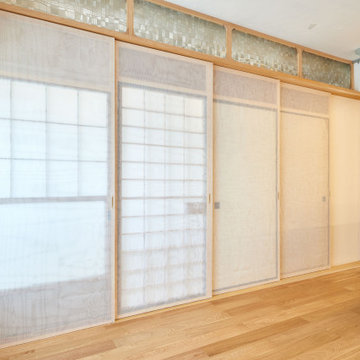
Inspiration for a small world-inspired open plan living room in Tokyo with a home bar, white walls, plywood flooring, no fireplace, no tv, brown floors, a timber clad ceiling and tongue and groove walls.
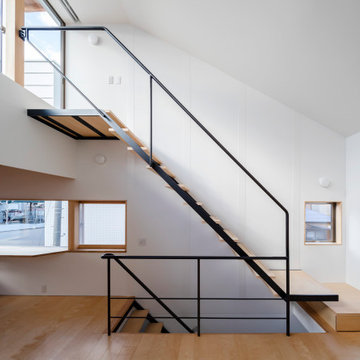
2階は高い天井と大きな高窓のLDK。窓辺のちょっとしたデスク、繊細な鉄骨階段はオリジナルデザインです。
Photo by Nao Takahashi
Small world-inspired open plan living room in Other with white walls, plywood flooring, no fireplace, beige floors, a timber clad ceiling and tongue and groove walls.
Small world-inspired open plan living room in Other with white walls, plywood flooring, no fireplace, beige floors, a timber clad ceiling and tongue and groove walls.
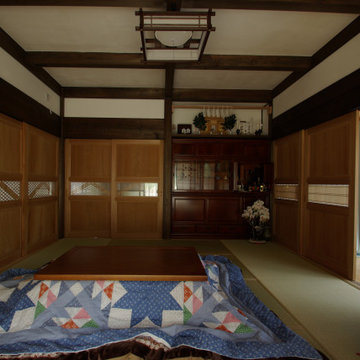
古民家の再生計画から「記念室」として一部居室空間のみを保存した新築計画へと移行したプロジェクトである。
多雪地ゆえの豪農家屋の骨太なイメージを取り入れた現代民家である。記念室は古民家での居間として使われていた空間を古木材と共に再現している。
Photo of a large world-inspired formal open plan living room in Other with beige walls, tatami flooring, no fireplace, a concealed tv, green floors and a timber clad ceiling.
Photo of a large world-inspired formal open plan living room in Other with beige walls, tatami flooring, no fireplace, a concealed tv, green floors and a timber clad ceiling.
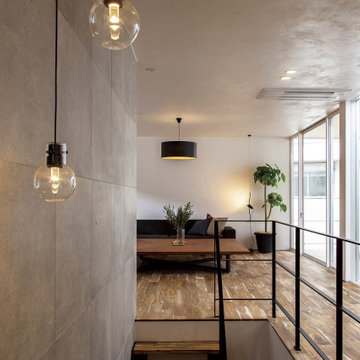
北からの柔らかな光と風をぐっと楽しめる、2階LDKのプラン。外と中をガラス一枚で切り分けたリビングはバルコニーまで一体感を味わえます。
Photo of a world-inspired grey and cream open plan living room feature wall in Other with white walls, medium hardwood flooring, no fireplace, no tv, a timber clad ceiling and tongue and groove walls.
Photo of a world-inspired grey and cream open plan living room feature wall in Other with white walls, medium hardwood flooring, no fireplace, no tv, a timber clad ceiling and tongue and groove walls.
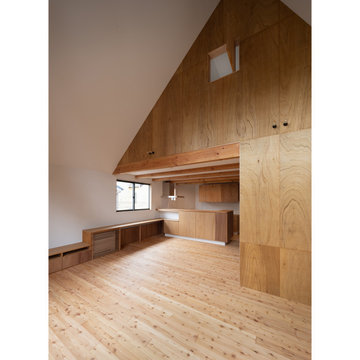
2・3階は閉じることが必要とされた部屋(納戸、トイレ、主寝室)以外は全てが繋がったおおらかな空間として、南東側は切妻の屋根形状があらわになった二層吹き抜けのリビングとしています。
Photo of a medium sized world-inspired open plan living room in Tokyo with a music area, white walls, medium hardwood flooring, no fireplace, a wall mounted tv, brown floors, a timber clad ceiling and tongue and groove walls.
Photo of a medium sized world-inspired open plan living room in Tokyo with a music area, white walls, medium hardwood flooring, no fireplace, a wall mounted tv, brown floors, a timber clad ceiling and tongue and groove walls.
World-Inspired Living Room with a Timber Clad Ceiling Ideas and Designs
1
