Modern Living Room with a Coffered Ceiling Ideas and Designs
Refine by:
Budget
Sort by:Popular Today
1 - 20 of 374 photos
Item 1 of 3

Photo of an expansive modern formal open plan living room in Phoenix with blue walls, travertine flooring, a ribbon fireplace, a stone fireplace surround, a wall mounted tv, beige floors, a coffered ceiling and wallpapered walls.
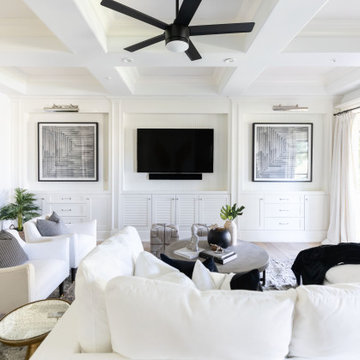
LIVING ROOM DEN AREA HAS BEAUTIFUL BUILT INS. REST AND RELAX IN A QUIET AREA ON A PLUSH SOFA.
Design ideas for a modern living room in Phoenix with a wall mounted tv, a coffered ceiling and wainscoting.
Design ideas for a modern living room in Phoenix with a wall mounted tv, a coffered ceiling and wainscoting.

The perfect living room set up for everyday living and hosting friends and family. The soothing color pallet of ivory, beige, and biscuit exuberates the sense of cozy and warmth.
The larger than life glass window openings overlooking the garden and swimming pool view allows sunshine flooding through the space and makes for the perfect evening sunset view.
The long passage with an earthy veneer ceiling design leads the way to all the spaces of the home. The wall paneling design with diffused LED strips lights makes for the perfect ambient lighting set for a cozy movie night.

Front Living Room reflects formal, traditional motif with a mix of modern furniture and art - Old Northside Historic Neighborhood, Indianapolis - Architect: HAUS | Architecture For Modern Lifestyles - Builder: ZMC Custom Homes

In this Cedar Rapids residence, sophistication meets bold design, seamlessly integrating dynamic accents and a vibrant palette. Every detail is meticulously planned, resulting in a captivating space that serves as a modern haven for the entire family.
Harmonizing a serene palette, this living space features a plush gray sofa accented by striking blue chairs. A fireplace anchors the room, complemented by curated artwork, creating a sophisticated ambience.
---
Project by Wiles Design Group. Their Cedar Rapids-based design studio serves the entire Midwest, including Iowa City, Dubuque, Davenport, and Waterloo, as well as North Missouri and St. Louis.
For more about Wiles Design Group, see here: https://wilesdesigngroup.com/
To learn more about this project, see here: https://wilesdesigngroup.com/cedar-rapids-dramatic-family-home-design
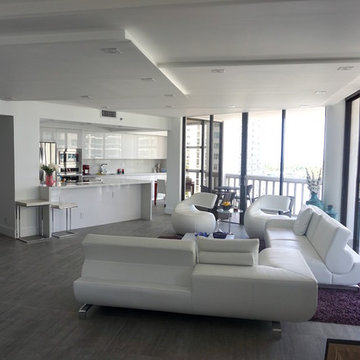
Photo of a large modern formal open plan living room in Miami with white walls, concrete flooring, no fireplace, no tv, grey floors and a coffered ceiling.

4 Chartier Circle is a sun soaked 5000+ square foot, custom built home that sits a-top Ocean Cliff in Newport Rhode Island. The home features custom finishes, lighting and incredible views. This home features five bedrooms and six bathrooms, a 3 car garage, exterior patio with gas fired, fire pit a fully finished basement and a third floor master suite complete with it's own wet bar. The home also features a spacious balcony in each master suite, designer bathrooms and an incredible chef's kitchen and butlers pantry. The views from all angles of this home are spectacular.
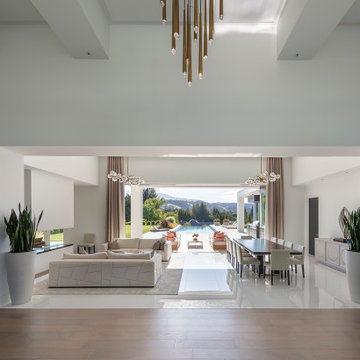
This is an example of an expansive modern open plan living room in San Francisco with white walls, marble flooring, a concrete fireplace surround, white floors and a coffered ceiling.
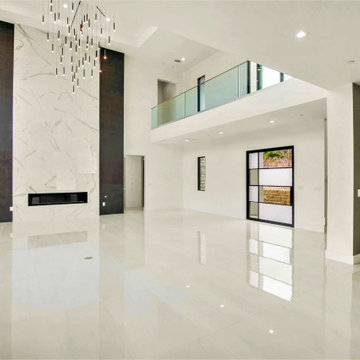
Great Room
Large modern formal open plan living room in Austin with white walls, porcelain flooring, a tiled fireplace surround, a wall mounted tv, white floors, a coffered ceiling and wallpapered walls.
Large modern formal open plan living room in Austin with white walls, porcelain flooring, a tiled fireplace surround, a wall mounted tv, white floors, a coffered ceiling and wallpapered walls.

Super modern living-room design with gas fireplace, marble mental, very spacious design and integration of areas.
Inspiration for a large modern open plan living room in Boston with white walls, light hardwood flooring, a standard fireplace, a stone fireplace surround and a coffered ceiling.
Inspiration for a large modern open plan living room in Boston with white walls, light hardwood flooring, a standard fireplace, a stone fireplace surround and a coffered ceiling.
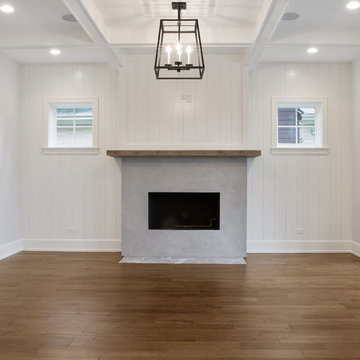
Living area with custom wide plank flooring, white paneled walls and fireplace.
Design ideas for a large modern enclosed living room in Chicago with grey walls, medium hardwood flooring, a standard fireplace, a stone fireplace surround, brown floors, a coffered ceiling and panelled walls.
Design ideas for a large modern enclosed living room in Chicago with grey walls, medium hardwood flooring, a standard fireplace, a stone fireplace surround, brown floors, a coffered ceiling and panelled walls.

Open floor plan ceramic tile flooring sunlight windows accent wall modern fireplace with shelving and bench
Design ideas for a modern open plan living room in Salt Lake City with grey walls, ceramic flooring, a standard fireplace, a wooden fireplace surround, a wall mounted tv, brown floors, a coffered ceiling and wood walls.
Design ideas for a modern open plan living room in Salt Lake City with grey walls, ceramic flooring, a standard fireplace, a wooden fireplace surround, a wall mounted tv, brown floors, a coffered ceiling and wood walls.
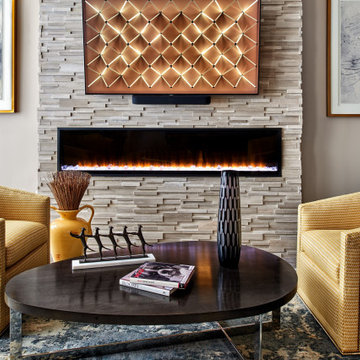
Where there was once a wall there now is a charming, warm fireplace with floor to ceiling ledgestone.
Photo of a medium sized modern open plan living room in Denver with a reading nook, grey walls, vinyl flooring, a standard fireplace, a stacked stone fireplace surround, a wall mounted tv, brown floors and a coffered ceiling.
Photo of a medium sized modern open plan living room in Denver with a reading nook, grey walls, vinyl flooring, a standard fireplace, a stacked stone fireplace surround, a wall mounted tv, brown floors and a coffered ceiling.
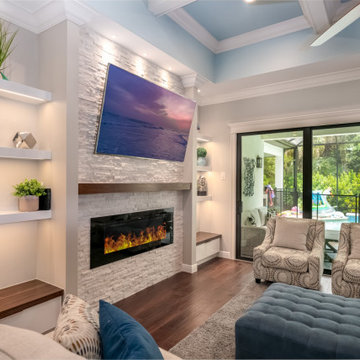
This is an example of a modern living room in Tampa with beige walls, a wall mounted tv, a coffered ceiling, a stacked stone fireplace surround and brown floors.
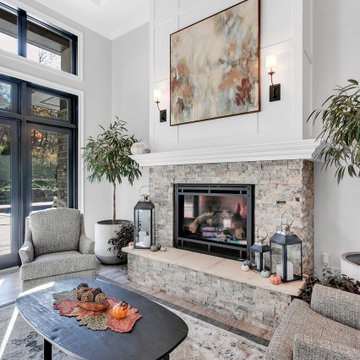
18' tall living room with coffered ceiling and fireplace
This is an example of an expansive modern formal open plan living room in Other with grey walls, ceramic flooring, a standard fireplace, a stone fireplace surround, grey floors, a coffered ceiling and panelled walls.
This is an example of an expansive modern formal open plan living room in Other with grey walls, ceramic flooring, a standard fireplace, a stone fireplace surround, grey floors, a coffered ceiling and panelled walls.
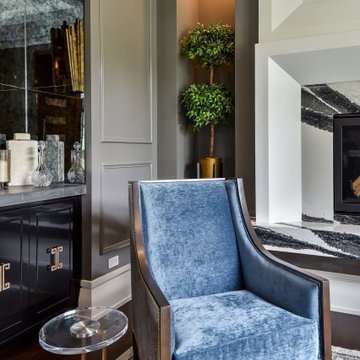
This lounge centers on the fireplace as you enter the room. Niches flank the fireplace and ceiling coffers bring order to this space. Spacious window s bring light into the space while the antique glass at the wetbar brings a touch of sphistication

18' tall living room with coffered ceiling and fireplace
Photo of an expansive modern formal open plan living room in Other with grey walls, ceramic flooring, a standard fireplace, a stone fireplace surround, grey floors, a coffered ceiling and panelled walls.
Photo of an expansive modern formal open plan living room in Other with grey walls, ceramic flooring, a standard fireplace, a stone fireplace surround, grey floors, a coffered ceiling and panelled walls.
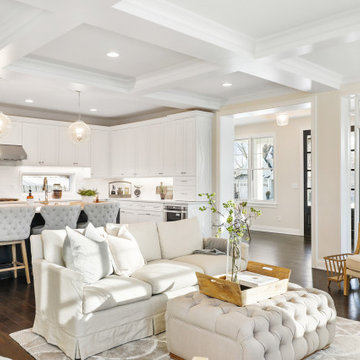
Large modern open plan living room in Minneapolis with white walls, dark hardwood flooring, a standard fireplace, no tv, brown floors, a coffered ceiling, a brick fireplace surround and brick walls.

Full floor to ceiling navy room with navy velvet drapes, leather accented chandelier and a pull out sofa guest bed. Library style wall sconces double as nightstand lighting and symmetric ambient when used as a den space.
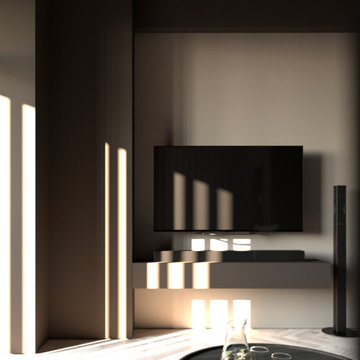
Medium sized modern formal open plan living room in Amsterdam with brown walls, painted wood flooring, no fireplace, a wall mounted tv, beige floors, a coffered ceiling and panelled walls.
Modern Living Room with a Coffered Ceiling Ideas and Designs
1