Modern Living Room with Black Floors Ideas and Designs
Sponsored by

Refine by:
Budget
Sort by:Popular Today
1 - 20 of 619 photos
Item 1 of 3
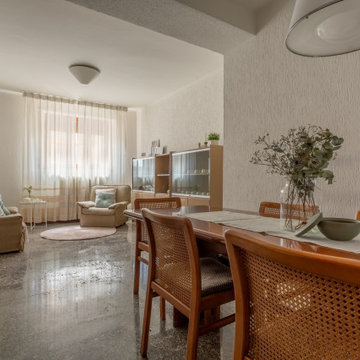
This is an example of a large modern open plan living room in Other with black floors, white walls and marble flooring.

Soggiorno progettato su misura in base alle richieste del cliente. Scelta minuziosa dell'arredo correlata al materiale, luci ed allo stile richiesto.
This is an example of an expansive modern formal open plan living room in Milan with white walls, marble flooring, a ribbon fireplace, a wooden fireplace surround, a wall mounted tv, black floors, a timber clad ceiling and wood walls.
This is an example of an expansive modern formal open plan living room in Milan with white walls, marble flooring, a ribbon fireplace, a wooden fireplace surround, a wall mounted tv, black floors, a timber clad ceiling and wood walls.

This is an example of a large modern open plan living room in Adelaide with white walls, a ribbon fireplace, concrete flooring, black floors and a wall mounted tv.

This is an example of a medium sized modern formal enclosed living room in DC Metro with grey walls, dark hardwood flooring, no fireplace and black floors.
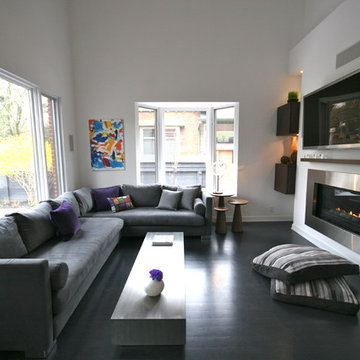
This project involved a complete overhaul of a very traditional three storey home in midtown Toronto. The owners asked for a radical transformation that would leave them, and visitors, in awe from the moment they stepped inside. Their mandate: modern, white, a bit of whimsy, and lots of storage.
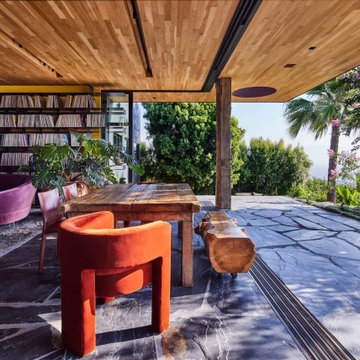
The living room contains a 10,000 record collection on an engineered, bespoke steel shelving system anchored to the wall and foundation. A dining table is placed near the threshold of the pocketing aluminum framed sliding glass doors. The white oak ceiling extends from the living room to the exterior roof overhang as the flagstone flooring passes the door threshold as well. The ridge top canyon landscape slowly grows into the living space as a hand hewn wood column holds the ceiling. An oculus gives a peek to the garden roof above from below.
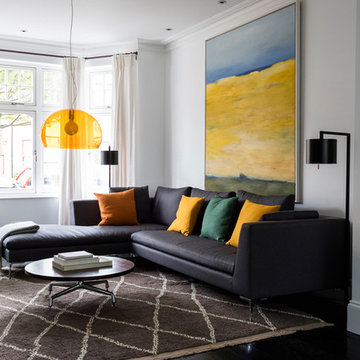
Photography by Ben Anders and Juliet Murphy
This is an example of a modern living room in London with white walls, dark hardwood flooring and black floors.
This is an example of a modern living room in London with white walls, dark hardwood flooring and black floors.
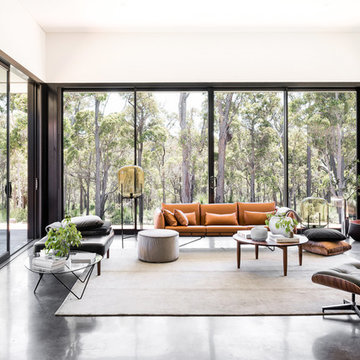
Inspiration for a modern formal open plan living room in Perth with white walls, concrete flooring and black floors.
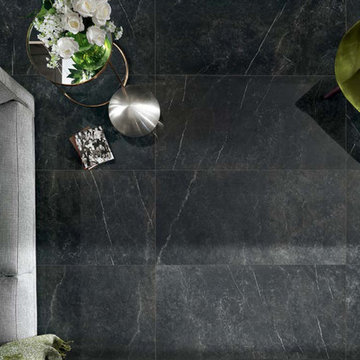
This modern living room has a black marble look porcelain tiles on the floors and walls. The color is called Nero Imperiale Lappato. There is a variety of colors and styles available.
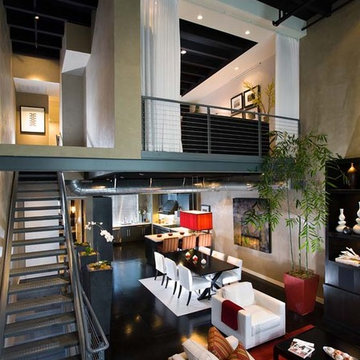
Modern and industrial loft in Orange County, California
Design ideas for an expansive modern mezzanine living room in Orange County with black floors, beige walls and plywood flooring.
Design ideas for an expansive modern mezzanine living room in Orange County with black floors, beige walls and plywood flooring.
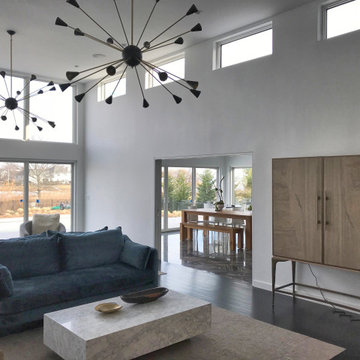
The best features of this modern living room are the multiple large windows across two walls, its high ceilings, and its open feel. This is indoor outdoor living room has direct access to a patio with pool and view of the river.
The tall ceiling allows for these dramatic windows, lots of natural light, and two unique large lights that make a statement in the space. The TV is hidden in a beautiful wood cabinet furniture piece with doors that sits on legs.
The living room has a large opening to the adjacent dining room with square leg table and wood bench seating.
The white walls and many windows add to the open feel of the space. These contrast against the navy blue velvet couches and dark floors.
This modern transformation from an outdated home in Rumson, NJ came about by the vision of jersey shore architect, Brendan McHugh, & the work of Lead Dog Construction. This involved an addition and major renovation of this waterfront home.
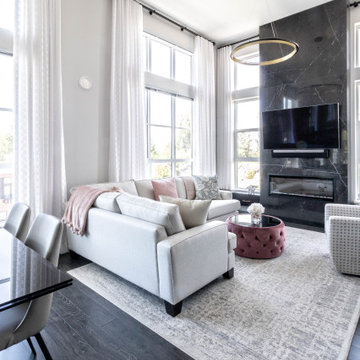
The open concept living area showcases a floor-to-ceiling feature fireplace wall with large format black stone tiles in a polished finish. The reflective surface is contrasted with layers of drapery, weaved upholstery, and a fuzzy area rug. The balanced architecture is paired with an asymmetrical seating arrangement to create a comfortable and inviting space. Neutral grey tones are spiced up with dusty pink accents and a hint of floral pattern.
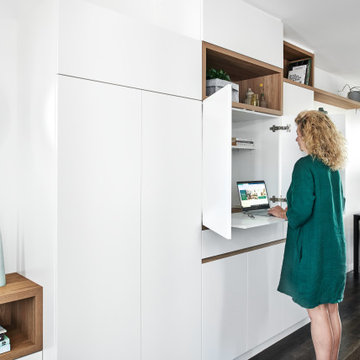
Design ideas for a medium sized modern open plan living room in Sydney with a reading nook, white walls, dark hardwood flooring and black floors.
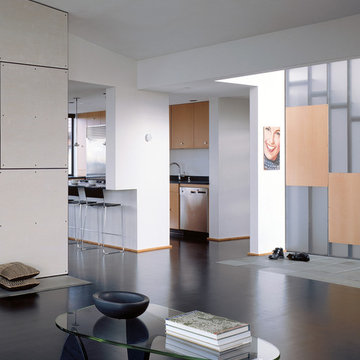
Nuler-Cudahy Residence by David Coleman / Architecture
Photo of a modern living room in Seattle with white walls and black floors.
Photo of a modern living room in Seattle with white walls and black floors.
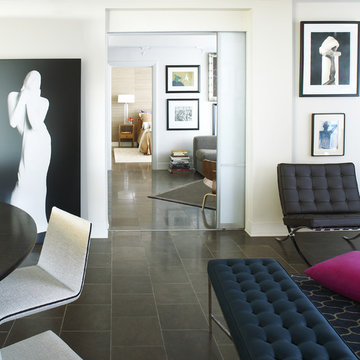
Inspiration for a modern living room in Atlanta with limestone flooring and black floors.
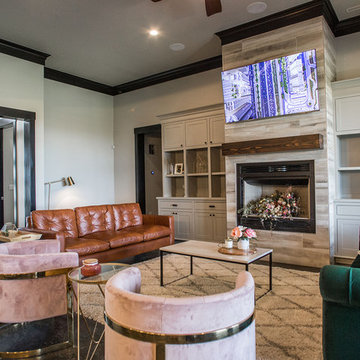
Gunnar W
Photo of a medium sized modern formal enclosed living room in Other with grey walls, concrete flooring, a standard fireplace, a tiled fireplace surround, a wall mounted tv and black floors.
Photo of a medium sized modern formal enclosed living room in Other with grey walls, concrete flooring, a standard fireplace, a tiled fireplace surround, a wall mounted tv and black floors.
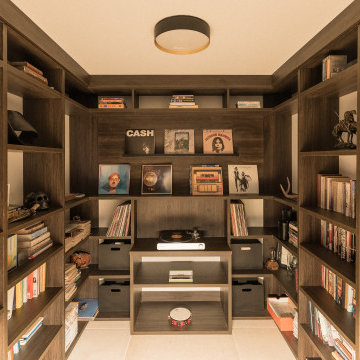
The writer's home office/studio features stone walls enclosing a built-in oak shelves library.
See the Ink+Well project, a modern home addition on a steep, creek-front hillside.
https://www.hush.house/portfolio/ink-well

The living room pavilion is deliberately separated from the existing building by a central courtyard to create a private outdoor space that is accessed directly from the kitchen allowing solar access to the rear rooms of the original heritage-listed Victorian Regency residence.

Striking living room fireplace with bold 12"x24" black tiles which cascade down the full length of the wall.
Inspiration for a small modern open plan living room in Boston with a reading nook, white walls, porcelain flooring, a wood burning stove, a tiled fireplace surround and black floors.
Inspiration for a small modern open plan living room in Boston with a reading nook, white walls, porcelain flooring, a wood burning stove, a tiled fireplace surround and black floors.
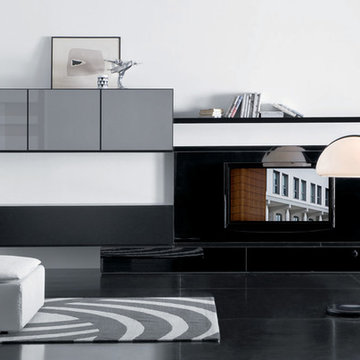
Inspiration for a modern living room in Los Angeles with white walls and black floors.
Modern Living Room with Black Floors Ideas and Designs
1