Modern Living Room with Black Floors Ideas and Designs
Refine by:
Budget
Sort by:Popular Today
161 - 180 of 613 photos
Item 1 of 3
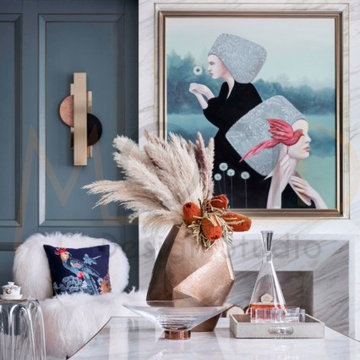
A tribute to the elegant interpretation of the classic!
For the living room on the first floor we choose Classic with high-grade gray + dark blue + orange. The calm and orange single product under the dark blue tone highlights the space and draws some artistic inspirations from the Middle World Renaissance into the space, plain and soft The decoration enhances the breathing of the space, and the retro style makes the space more artistic. Modern furniture is given more texture, and exquisite ornaments are transformed into a new art trend. The black and white elements of classic patterns ignite the atmosphere of the space.
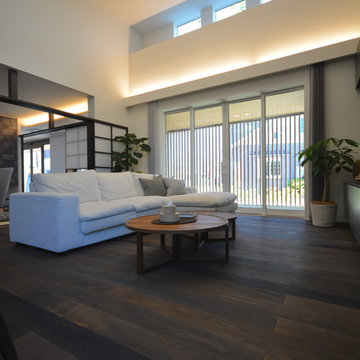
ヨーロピアンオーク
床暖房対応挽板フローリング 130mm巾
草木染GR737[マスハナ]
FEKE57-737
ラスティックグレード
Photo of a modern open plan living room in Other with white walls, no fireplace, no tv, dark hardwood flooring and black floors.
Photo of a modern open plan living room in Other with white walls, no fireplace, no tv, dark hardwood flooring and black floors.
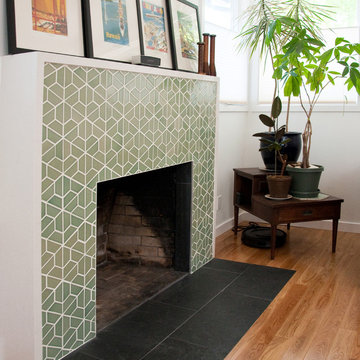
Inspiration for a medium sized modern open plan living room in San Francisco with white walls, light hardwood flooring, a standard fireplace, a tiled fireplace surround, no tv and black floors.
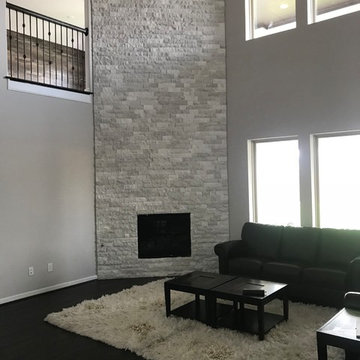
This is an example of a medium sized modern enclosed living room in Houston with grey walls, porcelain flooring, a corner fireplace, a stone fireplace surround and black floors.
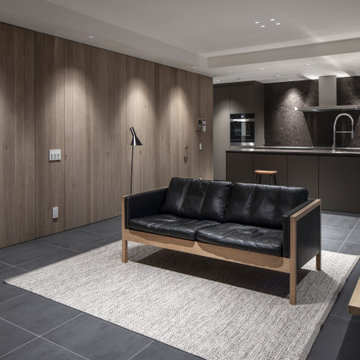
本計画は名古屋市の歴史ある閑静な住宅街にあるマンションのリノベーションのプロジェクトで、夫婦と子ども一人の3人家族のための住宅である。
設計時の要望は大きく2つあり、ダイニングとキッチンが豊かでゆとりある空間にしたいということと、物は基本的には表に見せたくないということであった。
インテリアの基本構成は床をオーク無垢材のフローリング、壁・天井は塗装仕上げとし、その壁の随所に床から天井までいっぱいのオーク無垢材の小幅板が現れる。LDKのある主室は黒いタイルの床に、壁・天井は寒水入りの漆喰塗り、出入口や家具扉のある長手一面をオーク無垢材が7m以上連続する壁とし、キッチン側の壁はワークトップに合わせて御影石としており、各面に異素材が対峙する。洗面室、浴室は壁床をモノトーンの磁器質タイルで統一し、ミニマルで洗練されたイメージとしている。
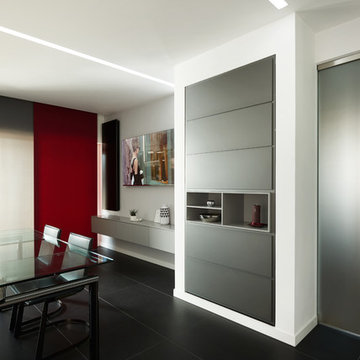
Falegnameria su misura.
Photo of a large modern open plan living room in Rome with white walls, porcelain flooring, a wall mounted tv and black floors.
Photo of a large modern open plan living room in Rome with white walls, porcelain flooring, a wall mounted tv and black floors.
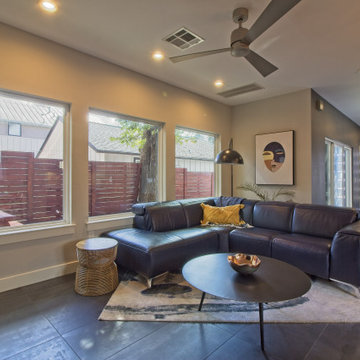
Furniture arrangement and selection was the biggest challenge with this open but compact space.
Photo of a medium sized modern open plan living room in Austin with grey walls, porcelain flooring, no fireplace, a wall mounted tv, black floors and wallpapered walls.
Photo of a medium sized modern open plan living room in Austin with grey walls, porcelain flooring, no fireplace, a wall mounted tv, black floors and wallpapered walls.
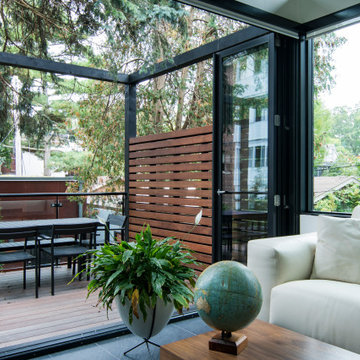
Small modern open plan living room in Toronto with white walls, porcelain flooring, no fireplace, a wall mounted tv and black floors.
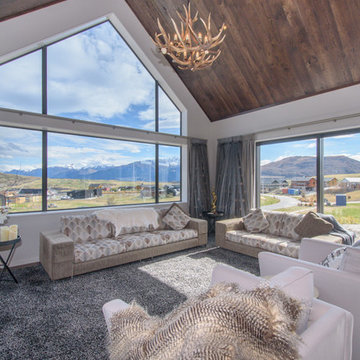
This 264sqm home integrates thermal efficiency into architectural design seamlessly, producing an eye-catching four-bedroom, three-bathroom home whose performance matches its aesthetics. Conforming to the strict design guidelines of its exclusive suburb of Queenstown, this home adds an interesting element to the required barn-style pavilion by having the main living area placed on an acute angle off the rest of the home. The gabled front window is the most prominent feature of the exterior. Argon-filled double glazing in thermally-broken aluminium frames mitigates heat loss while allowing for a magnificent view towards Lake Wakatipu. Space above the garage that may have gone unused was turned into charming guest quarters with views across the turquoise lake. Increased insulation around the entire thermal envelope, including foundations, exterior walls and ceiling, means this home is ready to keep its occupants comfortable and healthy despite the harsh climatic conditions of its alpine setting in Central Otago. (House of the Year)
Year: 2017
Area: 91m2
Product: African Oak permaDur
Professionals involved: Evolution a division of Rilean Construction
Photography: Evolution a division of Rilean Construction
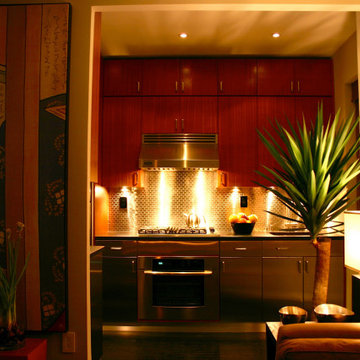
Prewar building, small spaces, expanding space
Small modern open plan living room in New York with dark hardwood flooring, black floors, grey walls and a wall mounted tv.
Small modern open plan living room in New York with dark hardwood flooring, black floors, grey walls and a wall mounted tv.
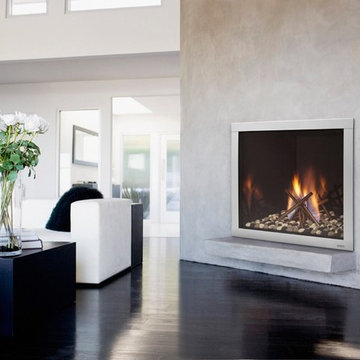
Design ideas for a large modern formal open plan living room in Other with grey walls, dark hardwood flooring, a standard fireplace, a concrete fireplace surround, no tv and black floors.
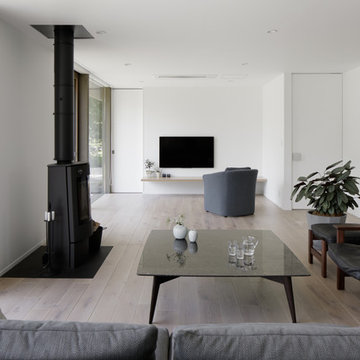
写真@安田誠
Design ideas for a modern open plan living room in Other with white walls, light hardwood flooring, a wood burning stove, a metal fireplace surround, a wall mounted tv and black floors.
Design ideas for a modern open plan living room in Other with white walls, light hardwood flooring, a wood burning stove, a metal fireplace surround, a wall mounted tv and black floors.
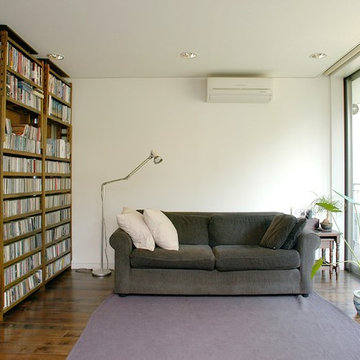
2階の子世帯は、
中庭を囲むようにして、
全体で大きなワンルームのようになっています。
どこにいても、
南側からの光が入ってきます。
そして、また、
どこにいても、
北側の海が見えます。
広いワンルームには、
好きな場所に、家具を置くことで、
それぞれの場所をつくっていきます。
また、
所々に設置してある、可動間仕切により、
必要に応じて、
小さな部屋に仕切ることも出来ます。
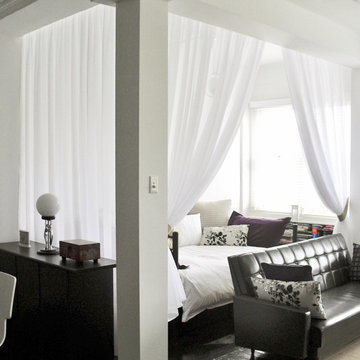
An open plan approach to this 1 bedroom Art Deco apartment, created increased optionality for the living and dining space. The dramatic and luxe effect of sheer curtains also provided the functional benefit of space delineation.
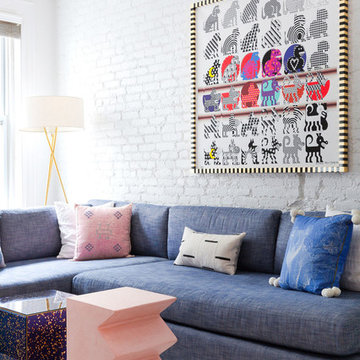
Lindsay Brown
Photo of a small modern open plan living room in New York with white walls, dark hardwood flooring, no fireplace, a wall mounted tv and black floors.
Photo of a small modern open plan living room in New York with white walls, dark hardwood flooring, no fireplace, a wall mounted tv and black floors.
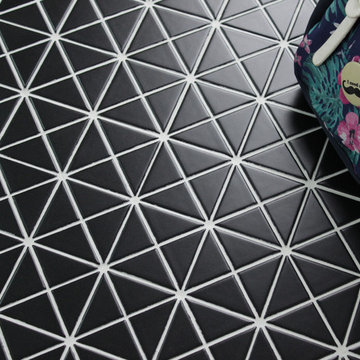
Stylish floor design done with 2'' triangle mosaic tile in matte finish, black color. Anti-slip enough and low-water-absorption rate
Modern living room in Orange County with porcelain flooring and black floors.
Modern living room in Orange County with porcelain flooring and black floors.
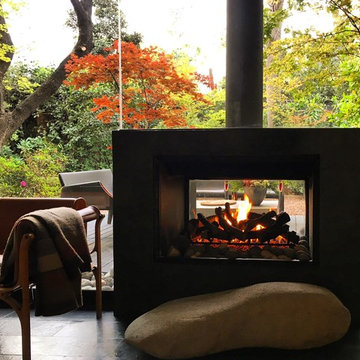
Photo of a large modern mezzanine living room in Other with a two-sided fireplace, a stone fireplace surround, no tv and black floors.
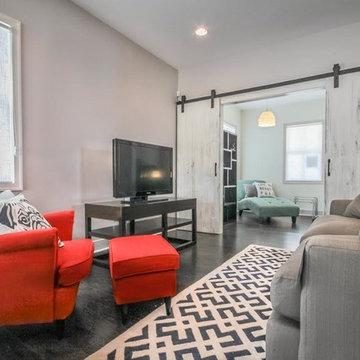
Inspiration for a medium sized modern open plan living room in Other with grey walls, dark hardwood flooring, no fireplace, a freestanding tv and black floors.
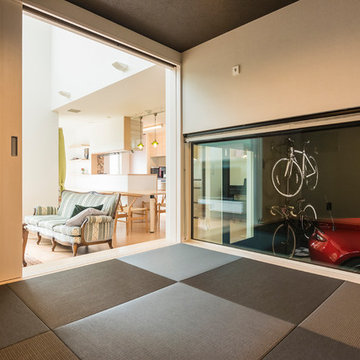
リビングから車が見えるガレージハウス
モダンな和室からリビングとガレージが見れます
Design ideas for a modern living room in Other with white walls, tatami flooring and black floors.
Design ideas for a modern living room in Other with white walls, tatami flooring and black floors.
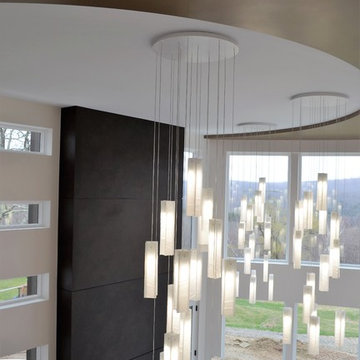
Design ideas for an expansive modern living room in New York with a standard fireplace, a stone fireplace surround and black floors.
Modern Living Room with Black Floors Ideas and Designs
9