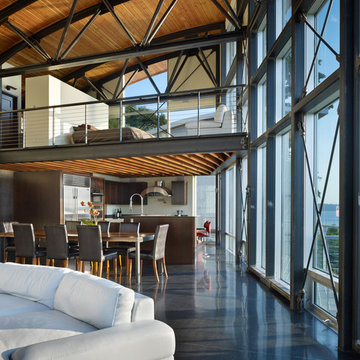Industrial Living Room with Black Floors Ideas and Designs
Sponsored by

Refine by:
Budget
Sort by:Popular Today
1 - 20 of 118 photos
Item 1 of 3
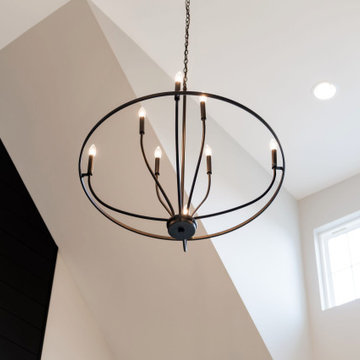
industrial chandelier in living room
Photo of an urban open plan living room in Huntington with beige walls, ceramic flooring, a standard fireplace, a tiled fireplace surround, black floors, a vaulted ceiling and tongue and groove walls.
Photo of an urban open plan living room in Huntington with beige walls, ceramic flooring, a standard fireplace, a tiled fireplace surround, black floors, a vaulted ceiling and tongue and groove walls.
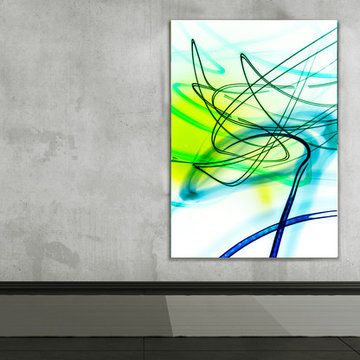
Futuristic Vibrant Blue Green Abstract Art is flowing with dynamic energy. Its bold colors of neon greens and lively blues create a striking presence. Full of life, the black lines also sooth and calm with their gracious curves and bends. This brings a cool digital street art style into your space for a youthful energy.
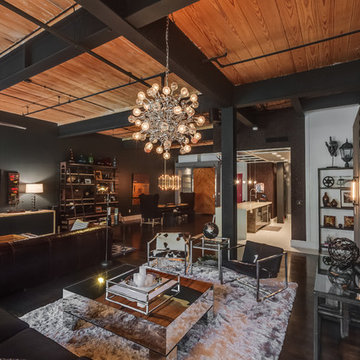
Design ideas for a large industrial open plan living room in Charlotte with black walls, painted wood flooring, no fireplace, a wall mounted tv and black floors.

In some ways, this room is so inviting it makes you think OMG I want to be in that room, and at the same time, it seems so perfect you almost don’t want to disturb it. So is this room for show or for function? “It’s both,” MaRae Simone says. Even though it’s so beautiful, sexy and perfect, it’s still designed to be livable and functional. The sofa comes with an extra dose of comfort. You’ll also notice from this room that MaRae loves to layer. Put rugs on top of rugs. Throws on top of throws. “I love the layering effect,” MaRae says.
MaRae Simone Interiors, Marc Mauldin Photography
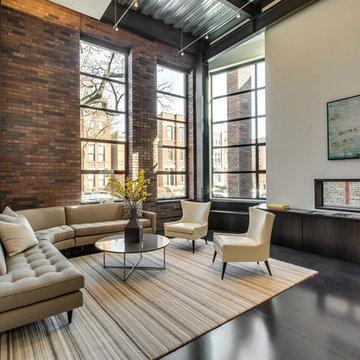
Inspiration for an industrial living room in Chicago with white walls, concrete flooring and black floors.
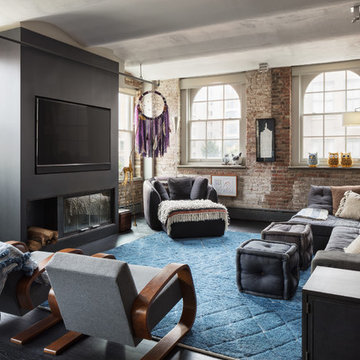
Mike Van Tassell / mikevantassell.com
Industrial living room in New York with grey walls, dark hardwood flooring, a standard fireplace, a wall mounted tv and black floors.
Industrial living room in New York with grey walls, dark hardwood flooring, a standard fireplace, a wall mounted tv and black floors.
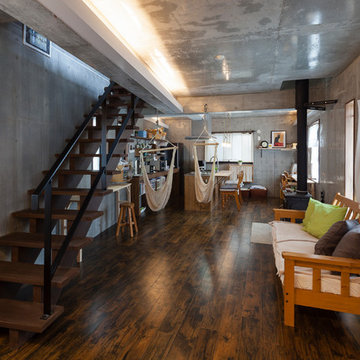
暖炉とシースルーな階段のあるリビングルーム
Large industrial open plan living room in Tokyo with grey walls, vinyl flooring, a wood burning stove, a tiled fireplace surround and black floors.
Large industrial open plan living room in Tokyo with grey walls, vinyl flooring, a wood burning stove, a tiled fireplace surround and black floors.
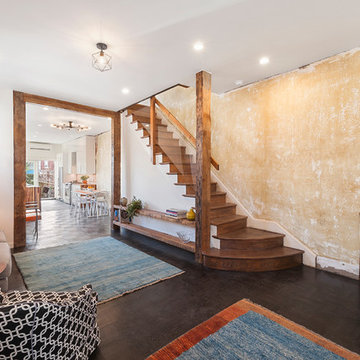
Inspiration for an urban formal open plan living room in Philadelphia with no fireplace, no tv and black floors.
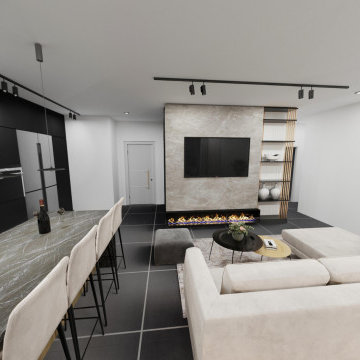
Living room and kitchen
Inspiration for a small urban open plan living room in Los Angeles with white walls, ceramic flooring, a ribbon fireplace, a stone fireplace surround and black floors.
Inspiration for a small urban open plan living room in Los Angeles with white walls, ceramic flooring, a ribbon fireplace, a stone fireplace surround and black floors.
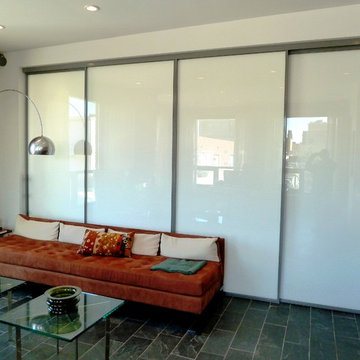
Inspiration for a medium sized urban enclosed living room in Chicago with white walls, slate flooring, no fireplace and black floors.
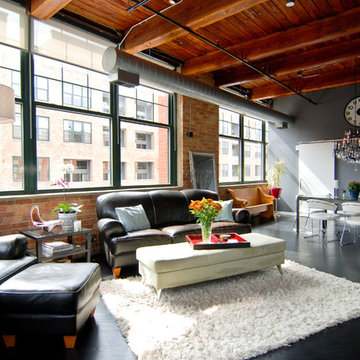
Inspiration for a medium sized urban open plan living room in Chicago with grey walls, painted wood flooring and black floors.
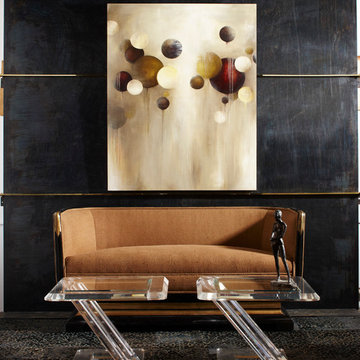
This room is done by Jacques St. Dizier for the "Antiques in Modern Design" project. The art deco sofa in black lacquer with gilt highlights sits in front of a steel wall. In front of the sofa sits a pair of mid century lucite tables now used as a coffee table. Resting on one of the side tables is a contemporary bronze statue of a women that ties the walls and the painting together with the furniture used in this room. The contemporary oil on canvas geometric painting gives light to this otherwise dark room.
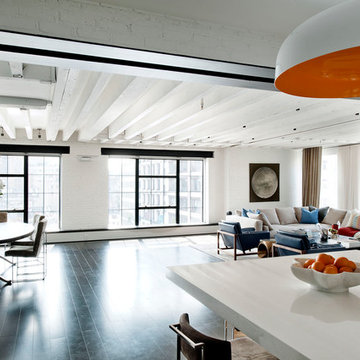
Copyright @ Emily Andrews. All rights reserved.
Design ideas for an industrial open plan living room in New York with white walls and black floors.
Design ideas for an industrial open plan living room in New York with white walls and black floors.
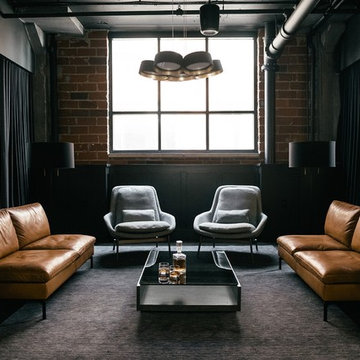
Design Credit : Prospect Refuge
Urban living room in Minneapolis with brown walls, concrete flooring and black floors.
Urban living room in Minneapolis with brown walls, concrete flooring and black floors.
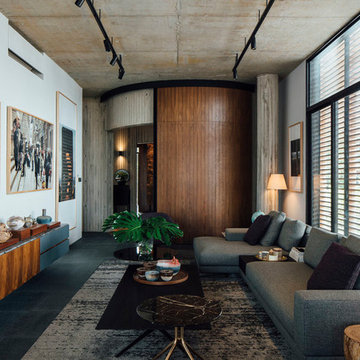
This is an example of an industrial living room in Singapore with white walls and black floors.
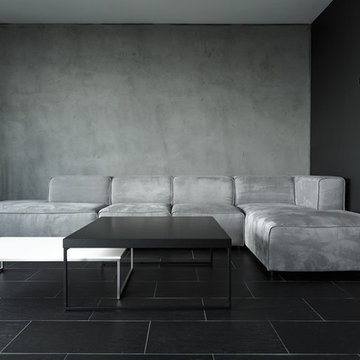
buro5, архитектор Борис Денисюк, architect Boris Denisyuk. Фото Артем Иванов, Photo: Artem Ivanov
Design ideas for a medium sized industrial mezzanine living room in Moscow with grey walls, porcelain flooring, a built-in media unit and black floors.
Design ideas for a medium sized industrial mezzanine living room in Moscow with grey walls, porcelain flooring, a built-in media unit and black floors.
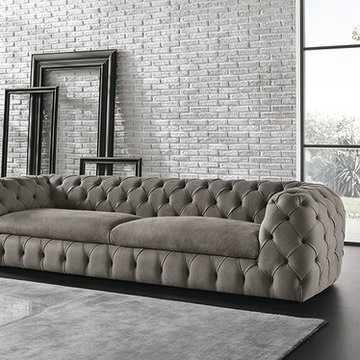
Photo of a medium sized urban formal open plan living room in Miami with white walls, concrete flooring, no fireplace, no tv and black floors.
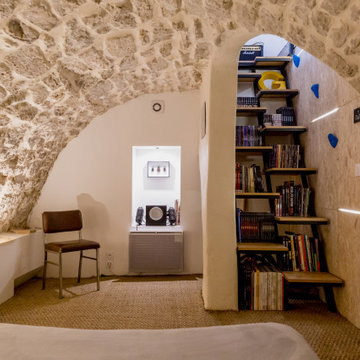
Ce salon épuré mais néanmoins chaleureux, a été réaménager dans un style industriel. L'aménagement intègre la pose d'un rail au plafond permettant de suspendre un sac de frappe et de le déplacer au travers de la pièce en fonction des besoins
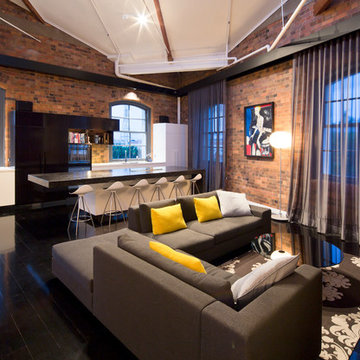
Angus Martin
Inspiration for an urban open plan living room in Brisbane with dark hardwood flooring, black floors and no fireplace.
Inspiration for an urban open plan living room in Brisbane with dark hardwood flooring, black floors and no fireplace.
Industrial Living Room with Black Floors Ideas and Designs
1
