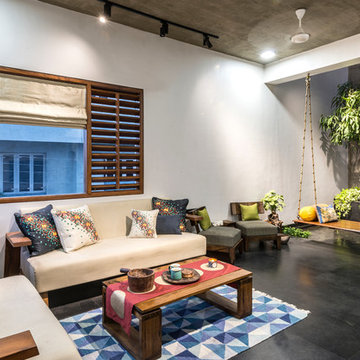World-Inspired Living Room with Black Floors Ideas and Designs
Sponsored by

Refine by:
Budget
Sort by:Popular Today
1 - 20 of 57 photos
Item 1 of 3
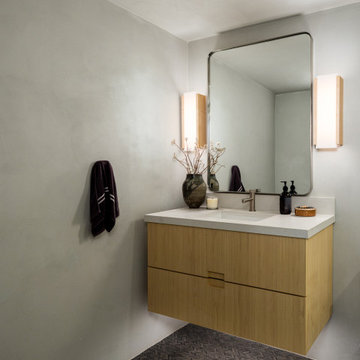
Inspiration for a world-inspired living room in San Francisco with grey walls and black floors.
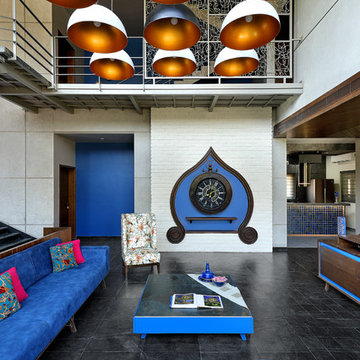
Tejas Shah
Photo of a world-inspired formal open plan living room in Ahmedabad with white walls and black floors.
Photo of a world-inspired formal open plan living room in Ahmedabad with white walls and black floors.
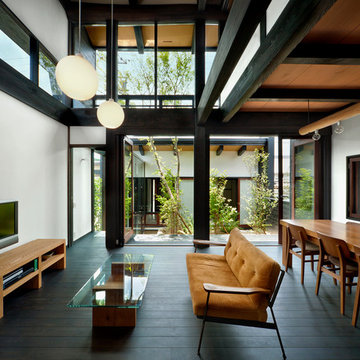
東出清彦写真事務所
Photo of a world-inspired living room in Osaka with white walls, dark hardwood flooring, a wall mounted tv and black floors.
Photo of a world-inspired living room in Osaka with white walls, dark hardwood flooring, a wall mounted tv and black floors.
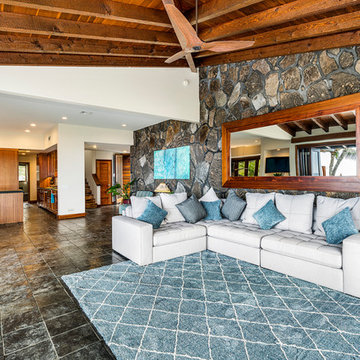
Large world-inspired open plan living room in Hawaii with white walls, slate flooring, a wall mounted tv and black floors.
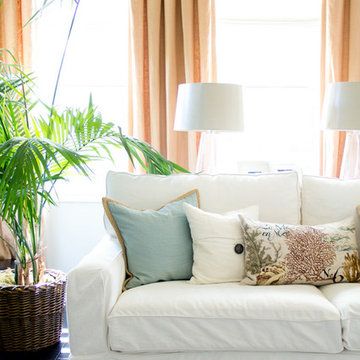
Design ideas for a medium sized world-inspired living room in Los Angeles with dark hardwood flooring, black floors, grey walls, a standard fireplace, a plastered fireplace surround and no tv.
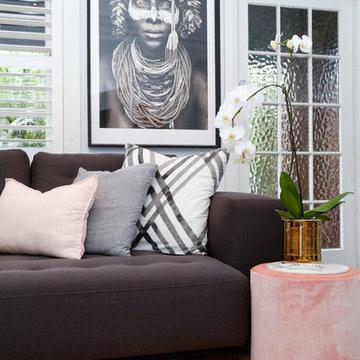
They say the magic thing about home is that it feels good to leave and even better to come back and that is exactly what this family wanted to create when they purchased their Bondi home and prepared to renovate. Like Marilyn Monroe, this 1920’s Californian-style bungalow was born with the bone structure to be a great beauty. From the outset, it was important the design reflect their personal journey as individuals along with celebrating their journey as a family. Using a limited colour palette of white walls and black floors, a minimalist canvas was created to tell their story. Sentimental accents captured from holiday photographs, cherished books, artwork and various pieces collected over the years from their travels added the layers and dimension to the home. Architrave sides in the hallway and cutout reveals were painted in high-gloss black adding contrast and depth to the space. Bathroom renovations followed the black a white theme incorporating black marble with white vein accents and exotic greenery was used throughout the home – both inside and out, adding a lushness reminiscent of time spent in the tropics. Like this family, this home has grown with a 3rd stage now in production - watch this space for more...
Martine Payne & Deen Hameed
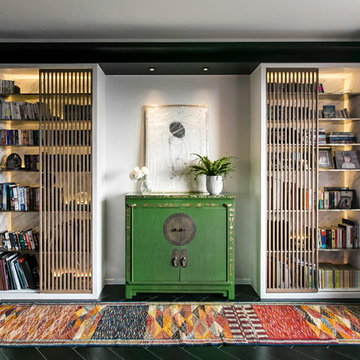
Tailored material palette manifests the residents' love for black and white; And inspired by materiality of a courtyard in an exotic retreat, the new design is an exemplary interplay of monochromatic and contrasting texture, with tints of greens and light brass. Shades vary from ceramic tiles, stones, timber-veins, to hand-crafted plastering, silk-like upholstery, further adorned by soft rugs and fabrics in wool, and vivacious greenery. Hard and soft textures blend in, and the repertoire is jazzed up by the family's collections, featuring a petrified wood sculpture, and a porcelain vase, which shimmer with a sense of history as well as a Chinese blessing.
Photo by: HIR Studio

薪ストーブ ネスティーマーティンBTOP
Kentaro Watanabe
This is an example of a large world-inspired enclosed living room in Other with white walls, concrete flooring, a wood burning stove, a concrete fireplace surround, no tv and black floors.
This is an example of a large world-inspired enclosed living room in Other with white walls, concrete flooring, a wood burning stove, a concrete fireplace surround, no tv and black floors.
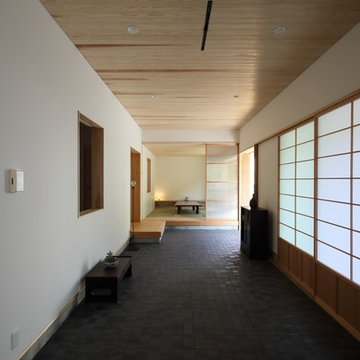
メインの部屋は土間となっている
Small world-inspired open plan living room in Other with white walls, porcelain flooring, no fireplace, a tiled fireplace surround, no tv and black floors.
Small world-inspired open plan living room in Other with white walls, porcelain flooring, no fireplace, a tiled fireplace surround, no tv and black floors.
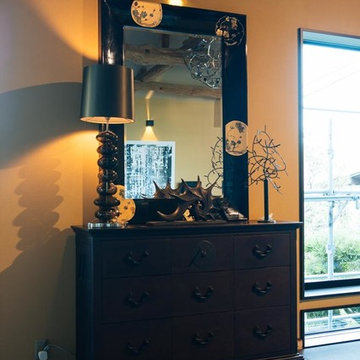
リビング
紫檀のキャビネットに伝統工芸品の取っ手。
鏡には螺鈿細工。いずれも澤山デザイン。
アクセサリーやアートは海を連想させるものを多用。右の作品は上野玄起作。
Photo of a large world-inspired formal open plan living room in Other with beige walls, tatami flooring, a two-sided fireplace, a wooden fireplace surround and black floors.
Photo of a large world-inspired formal open plan living room in Other with beige walls, tatami flooring, a two-sided fireplace, a wooden fireplace surround and black floors.
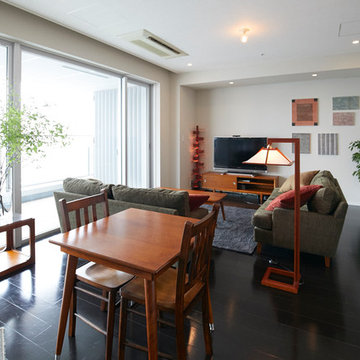
Photo by Koutarou Washizaki
Inspiration for a world-inspired open plan living room in Tokyo with white walls, a freestanding tv and black floors.
Inspiration for a world-inspired open plan living room in Tokyo with white walls, a freestanding tv and black floors.
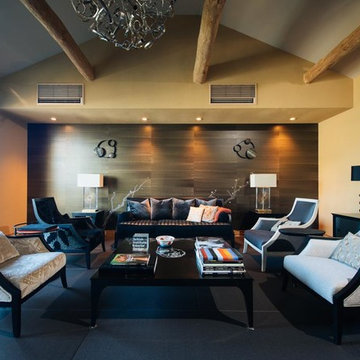
リビング全景
正面の壁には漆に銅引きを施したトミタの和紙壁紙を敷設。
家具はカリモク家具の蓮夕シリーズ。いずれも澤山によるデザイン。
Photo of a large world-inspired formal open plan living room in Other with beige walls, tatami flooring, a two-sided fireplace, a wooden fireplace surround and black floors.
Photo of a large world-inspired formal open plan living room in Other with beige walls, tatami flooring, a two-sided fireplace, a wooden fireplace surround and black floors.
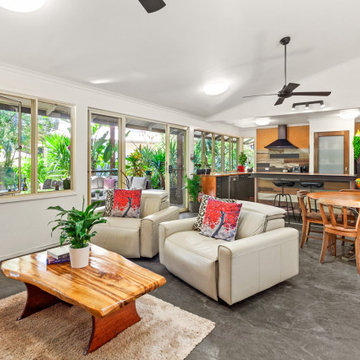
Inspiration for a medium sized world-inspired open plan living room in Sunshine Coast with concrete flooring and black floors.
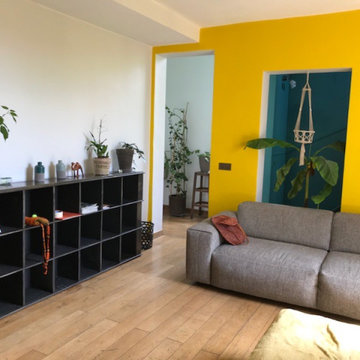
Conseil couleur pour toute une maison nous pouvons voir au fond, à gauche l'entrée et à droite le bas de l'escalier en vert a travers l'ouverture derrière le canapé.
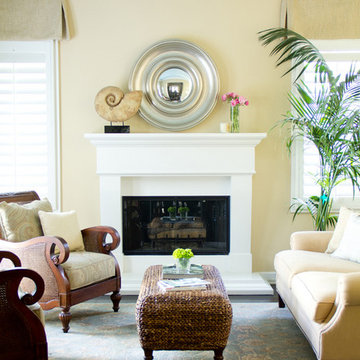
Medium sized world-inspired living room in Los Angeles with yellow walls, dark hardwood flooring, a standard fireplace and black floors.
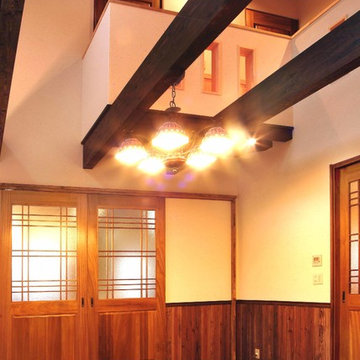
奥の扉を左右に分けるとダイニングキッチンと一体となります。 photo by Hiroki Saitoh
Design ideas for a medium sized world-inspired formal enclosed living room in Other with white walls, dark hardwood flooring, a freestanding tv and black floors.
Design ideas for a medium sized world-inspired formal enclosed living room in Other with white walls, dark hardwood flooring, a freestanding tv and black floors.
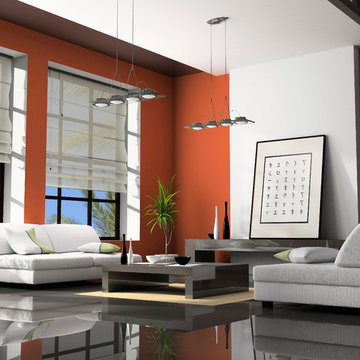
Inspiration for a large world-inspired formal open plan living room in Detroit with red walls, laminate floors, no fireplace, no tv and black floors.
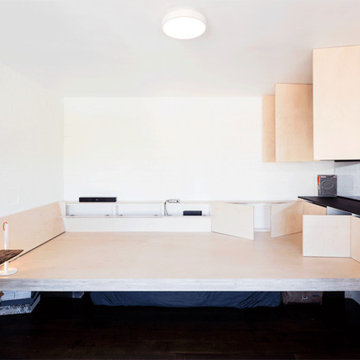
This is an example of a small world-inspired open plan living room in Melbourne with white walls, dark hardwood flooring and black floors.
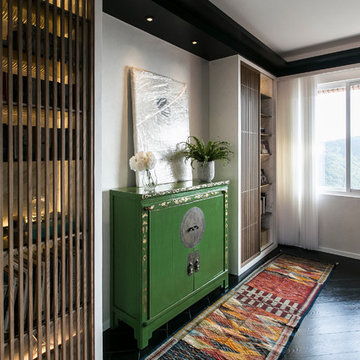
" Living room is similar to the courtyard in a Moroccan Riad "
All main spaces in the apartment are demarcated by floating light coves, outlining the ambiences with diffused up-lights.
At the heart of the flat, the living room is haloed by a black light cove, which contrasts the white ceiling as stark as a courtyard under sunlight. The whole family gather here to chat on couches, to watch tv, to play with kids on the carpet, or to share a pot of tea in the breeze. The couch sits on a wool-woven orange rug, complemented by a metallic coffee table and some plushy ottomans. The bookshelves behind create a niche in the middle, where the wall is plastered in hand-crafted texture, and is adorned with a royal-green Chinese-styled cabinet collected by the owners.
Photo by: HIR Studio
World-Inspired Living Room with Black Floors Ideas and Designs
1
