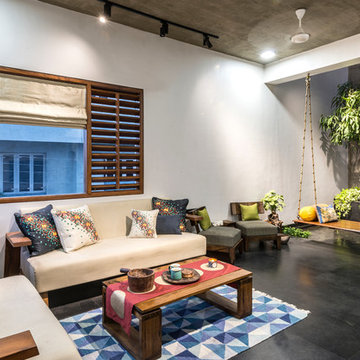Living Room with Black Floors Ideas and Designs
Sponsored by

Refine by:
Budget
Sort by:Popular Today
1 - 20 of 3,361 photos
Item 1 of 2
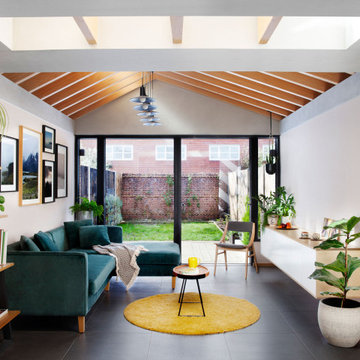
Design ideas for a contemporary living room in London with white walls, no tv, black floors, exposed beams and a vaulted ceiling.

From the main living area the master bedroom wing is accessed via a library / sitting room, with feature fire place and antique sliding library ladder.

Martha O'Hara Interiors, Interior Selections & Furnishings | Charles Cudd De Novo, Architecture | Troy Thies Photography | Shannon Gale, Photo Styling

Photographer: Jay Goodrich
This 2800 sf single-family home was completed in 2009. The clients desired an intimate, yet dynamic family residence that reflected the beauty of the site and the lifestyle of the San Juan Islands. The house was built to be both a place to gather for large dinners with friends and family as well as a cozy home for the couple when they are there alone.
The project is located on a stunning, but cripplingly-restricted site overlooking Griffin Bay on San Juan Island. The most practical area to build was exactly where three beautiful old growth trees had already chosen to live. A prior architect, in a prior design, had proposed chopping them down and building right in the middle of the site. From our perspective, the trees were an important essence of the site and respectfully had to be preserved. As a result we squeezed the programmatic requirements, kept the clients on a square foot restriction and pressed tight against property setbacks.
The delineate concept is a stone wall that sweeps from the parking to the entry, through the house and out the other side, terminating in a hook that nestles the master shower. This is the symbolic and functional shield between the public road and the private living spaces of the home owners. All the primary living spaces and the master suite are on the water side, the remaining rooms are tucked into the hill on the road side of the wall.
Off-setting the solid massing of the stone walls is a pavilion which grabs the views and the light to the south, east and west. Built in a position to be hammered by the winter storms the pavilion, while light and airy in appearance and feeling, is constructed of glass, steel, stout wood timbers and doors with a stone roof and a slate floor. The glass pavilion is anchored by two concrete panel chimneys; the windows are steel framed and the exterior skin is of powder coated steel sheathing.
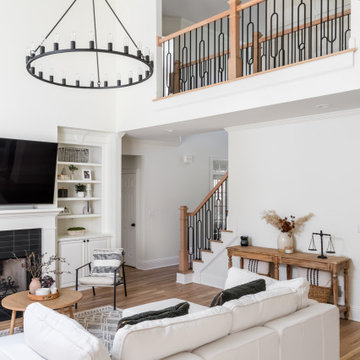
Large traditional mezzanine living room in Atlanta with a reading nook, white walls, light hardwood flooring, a standard fireplace, a tiled fireplace surround, a wall mounted tv and black floors.

When the homeowners purchased this sprawling 1950’s rambler, the aesthetics would have discouraged all but the most intrepid. The décor was an unfortunate time capsule from the early 70s. And not in the cool way - in the what-were-they-thinking way. When unsightly wall-to-wall carpeting and heavy obtrusive draperies were removed, they discovered the room rested on a slab. Knowing carpet or vinyl was not a desirable option, they selected honed marble. Situated between the formal living room and kitchen, the family room is now a perfect spot for casual lounging in front of the television. The space proffers additional duty for hosting casual meals in front of the fireplace and rowdy game nights. The designer’s inspiration for a room resembling a cozy club came from an English pub located in the countryside of Cotswold. With extreme winters and cold feet, they installed radiant heat under the marble to achieve year 'round warmth. The time-honored, existing millwork was painted the same shade of British racing green adorning the adjacent kitchen's judiciously-chosen details. Reclaimed light fixtures both flanking the walls and suspended from the ceiling are dimmable to add to the room's cozy charms. Floor-to-ceiling windows on either side of the space provide ample natural light to provide relief to the sumptuous color palette. A whimsical collection of art, artifacts and textiles buttress the club atmosphere.

accent chair, accent table, acrylic, area rug, bench, counterstools, living room, lamp, light fixtures, pillows, sectional, mirror, stone tables, swivel chair, wood treads, TV, fireplace, luxury, accessories, black, red, blue,
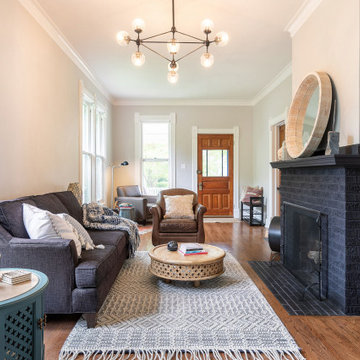
Photo of a mediterranean living room in Chicago with light hardwood flooring, a standard fireplace, a brick fireplace surround and black floors.
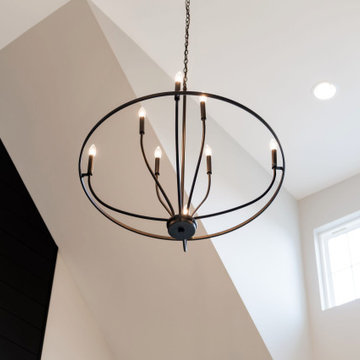
industrial chandelier in living room
Photo of an urban open plan living room in Huntington with beige walls, ceramic flooring, a standard fireplace, a tiled fireplace surround, black floors, a vaulted ceiling and tongue and groove walls.
Photo of an urban open plan living room in Huntington with beige walls, ceramic flooring, a standard fireplace, a tiled fireplace surround, black floors, a vaulted ceiling and tongue and groove walls.
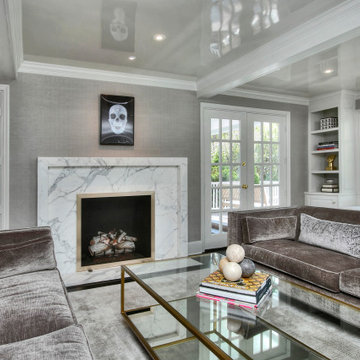
MODERN UPDATE TO A CLASSIC HOME
UPDATED FIREPLACE W/STATUARY MARBLE AND CUSTOM BRASS TRIMMED FIREPLACE SCREEN
MINIMAL APPROACH TO MODERN MODERN ART
GAME TABLE
SCULPTURE

White, gold and almost black are used in this very large, traditional remodel of an original Landry Group Home, filled with contemporary furniture, modern art and decor. White painted moldings on walls and ceilings, combined with black stained wide plank wood flooring. Very grand spaces, including living room, family room, dining room and music room feature hand knotted rugs in modern light grey, gold and black free form styles. All large rooms, including the master suite, feature white painted fireplace surrounds in carved moldings. Music room is stunning in black venetian plaster and carved white details on the ceiling with burgandy velvet upholstered chairs and a burgandy accented Baccarat Crystal chandelier. All lighting throughout the home, including the stairwell and extra large dining room hold Baccarat lighting fixtures. Master suite is composed of his and her baths, a sitting room divided from the master bedroom by beautiful carved white doors. Guest house shows arched white french doors, ornate gold mirror, and carved crown moldings. All the spaces are comfortable and cozy with warm, soft textures throughout. Project Location: Lake Sherwood, Westlake, California. Project designed by Maraya Interior Design. From their beautiful resort town of Ojai, they serve clients in Montecito, Hope Ranch, Malibu and Calabasas, across the tri-county area of Santa Barbara, Ventura and Los Angeles, south to Hidden Hills.
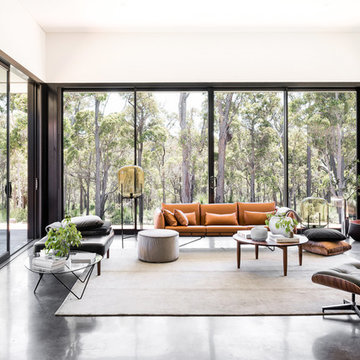
Inspiration for a modern formal open plan living room in Perth with white walls, concrete flooring and black floors.
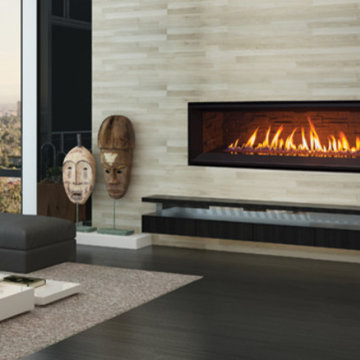
Photo of a large modern formal enclosed living room in Vancouver with dark hardwood flooring, a ribbon fireplace, a tiled fireplace surround, no tv and black floors.

Anita Lang - IMI Design - Scottsdale, AZ
Photo of a large formal open plan living room in Phoenix with brown walls, a ribbon fireplace, a stone fireplace surround, a concealed tv, black floors and slate flooring.
Photo of a large formal open plan living room in Phoenix with brown walls, a ribbon fireplace, a stone fireplace surround, a concealed tv, black floors and slate flooring.
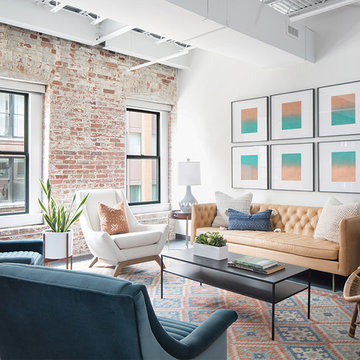
Photo: Samara Vise
Inspiration for a large midcentury formal enclosed living room in Boston with white walls, dark hardwood flooring, no fireplace, no tv and black floors.
Inspiration for a large midcentury formal enclosed living room in Boston with white walls, dark hardwood flooring, no fireplace, no tv and black floors.
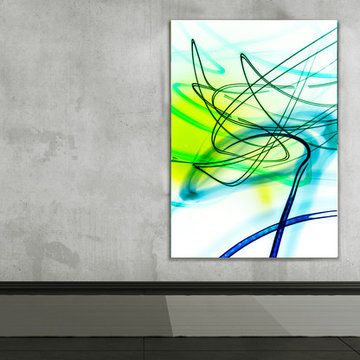
Futuristic Vibrant Blue Green Abstract Art is flowing with dynamic energy. Its bold colors of neon greens and lively blues create a striking presence. Full of life, the black lines also sooth and calm with their gracious curves and bends. This brings a cool digital street art style into your space for a youthful energy.
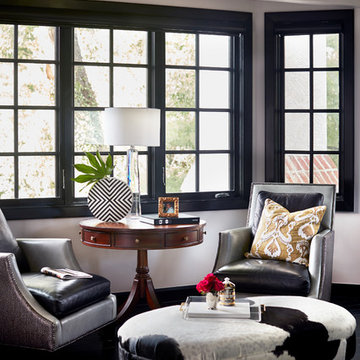
Sitting area with a cowhide ottoman
Classic living room in Columbus with grey walls, dark hardwood flooring and black floors.
Classic living room in Columbus with grey walls, dark hardwood flooring and black floors.
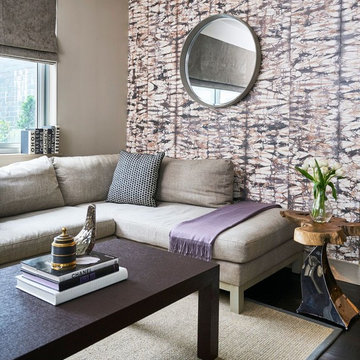
Design ideas for a medium sized contemporary formal open plan living room in New York with multi-coloured walls, dark hardwood flooring, no tv and black floors.
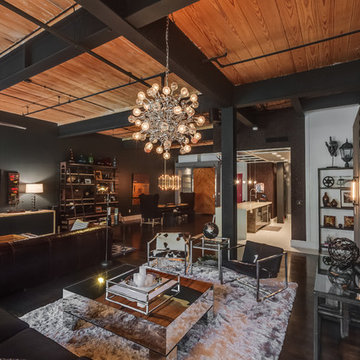
Design ideas for a large industrial open plan living room in Charlotte with black walls, painted wood flooring, no fireplace, a wall mounted tv and black floors.
Living Room with Black Floors Ideas and Designs
1
