Mezzanine Living Room with Black Floors Ideas and Designs
Refine by:
Budget
Sort by:Popular Today
1 - 20 of 144 photos
Item 1 of 3
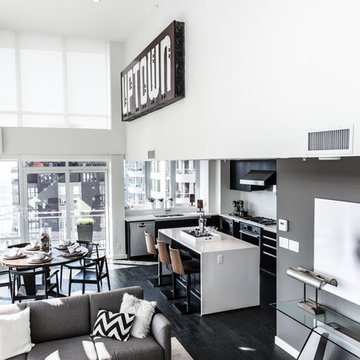
Photo of a medium sized eclectic mezzanine living room in Vancouver with white walls, dark hardwood flooring and black floors.
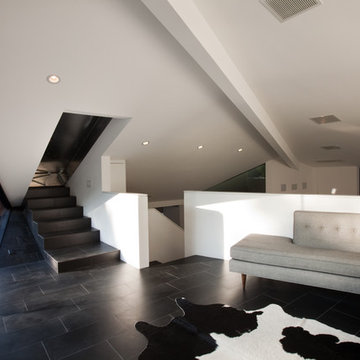
ANX, Scott Rhea
Photo of a small contemporary mezzanine living room in Los Angeles with a reading nook, white walls, porcelain flooring and black floors.
Photo of a small contemporary mezzanine living room in Los Angeles with a reading nook, white walls, porcelain flooring and black floors.

Designed by Malia Schultheis and built by Tru Form Tiny. This Tiny Home features Blue stained pine for the ceiling, pine wall boards in white, custom barn door, custom steel work throughout, and modern minimalist window trim.
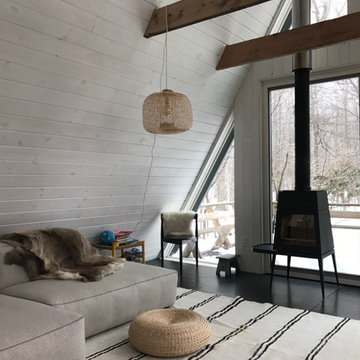
This is an example of a small farmhouse mezzanine living room in New York with white walls, a wood burning stove and black floors.
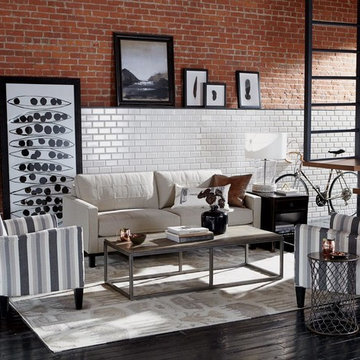
Design ideas for a medium sized urban formal mezzanine living room in New York with multi-coloured walls, painted wood flooring, no fireplace, no tv and black floors.
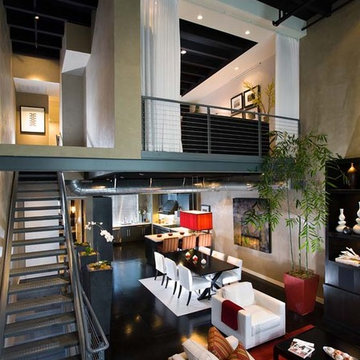
Modern and industrial loft in Orange County, California
Design ideas for an expansive modern mezzanine living room in Orange County with black floors, beige walls and plywood flooring.
Design ideas for an expansive modern mezzanine living room in Orange County with black floors, beige walls and plywood flooring.
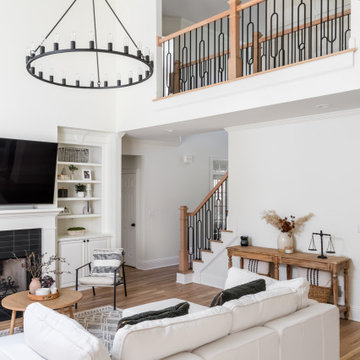
Large traditional mezzanine living room in Atlanta with a reading nook, white walls, light hardwood flooring, a standard fireplace, a tiled fireplace surround, a wall mounted tv and black floors.

A sense of craft, texture and color mark this living room. Charred cedar surrounds the blackened steel fireplace. Together they anchor the living room which otherwise is open to the views beyond.
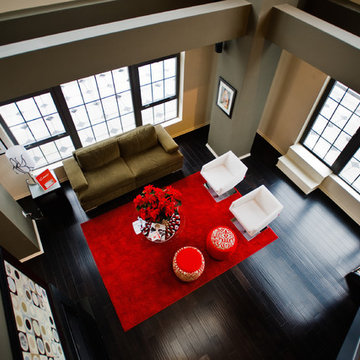
Bold open living room design.
Large contemporary mezzanine living room in Baltimore with a home bar, multi-coloured walls, dark hardwood flooring, a standard fireplace, a concrete fireplace surround, a wall mounted tv and black floors.
Large contemporary mezzanine living room in Baltimore with a home bar, multi-coloured walls, dark hardwood flooring, a standard fireplace, a concrete fireplace surround, a wall mounted tv and black floors.
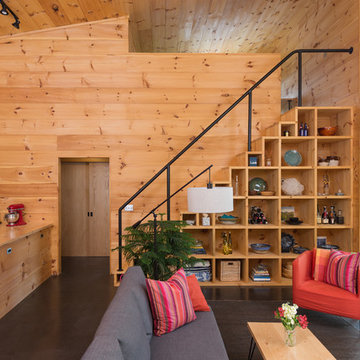
Interior built by Sweeney Design Build. Living room with custom built-ins staircase.
This is an example of a medium sized rustic formal mezzanine living room in Burlington with concrete flooring, a corner fireplace, a metal fireplace surround, no tv and black floors.
This is an example of a medium sized rustic formal mezzanine living room in Burlington with concrete flooring, a corner fireplace, a metal fireplace surround, no tv and black floors.
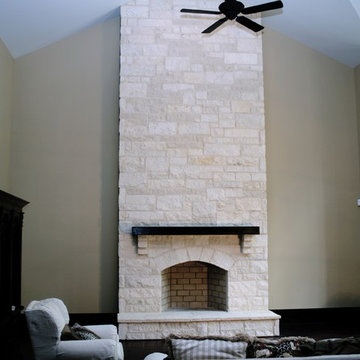
Daco Real Stone Veneer used to update this out of date fireplace into a modern focal point
Design ideas for a medium sized modern mezzanine living room in Atlanta with green walls, dark hardwood flooring, a standard fireplace, a stone fireplace surround, no tv and black floors.
Design ideas for a medium sized modern mezzanine living room in Atlanta with green walls, dark hardwood flooring, a standard fireplace, a stone fireplace surround, no tv and black floors.
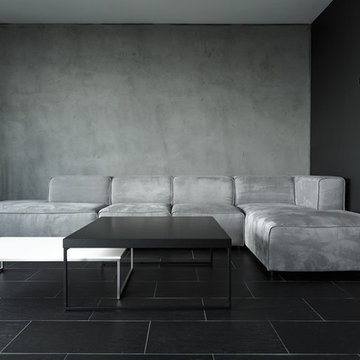
buro5, архитектор Борис Денисюк, architect Boris Denisyuk. Фото Артем Иванов, Photo: Artem Ivanov
Design ideas for a medium sized industrial mezzanine living room in Moscow with grey walls, porcelain flooring, a built-in media unit and black floors.
Design ideas for a medium sized industrial mezzanine living room in Moscow with grey walls, porcelain flooring, a built-in media unit and black floors.
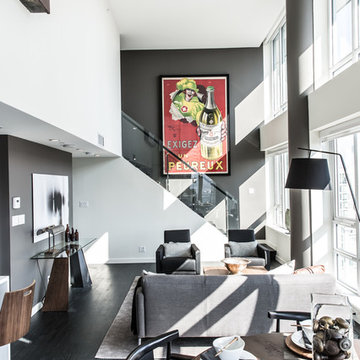
Inspiration for a medium sized midcentury formal mezzanine living room in Vancouver with grey walls, dark hardwood flooring and black floors.
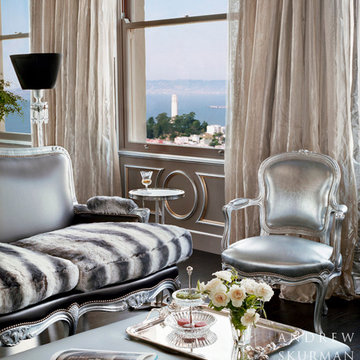
View from the living room. Photographer: Lisa Romerein
This is an example of a large contemporary formal mezzanine living room in San Francisco with painted wood flooring, no tv and black floors.
This is an example of a large contemporary formal mezzanine living room in San Francisco with painted wood flooring, no tv and black floors.
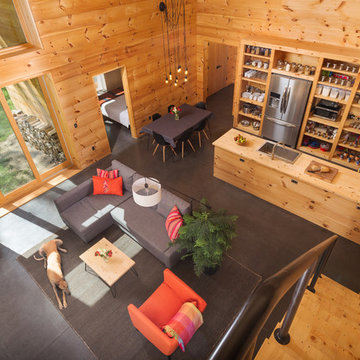
Interior built by Sweeney Design Build. View from above of the open floor plan. Living room, Kitchen, Dining area, and guest bedroom.
Design ideas for a medium sized rustic formal mezzanine living room in Burlington with concrete flooring, a corner fireplace, a metal fireplace surround, no tv and black floors.
Design ideas for a medium sized rustic formal mezzanine living room in Burlington with concrete flooring, a corner fireplace, a metal fireplace surround, no tv and black floors.
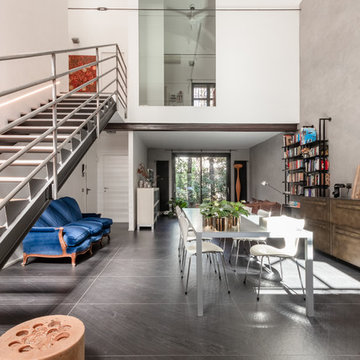
Living - L'imponente parete che va a delimitare la stanza al primo piano è stata "smorzata" con una presa di luce oversize con telaio a scomparsa, ottenendo un corretto bilanciamento tra pieno e vuoto.
Fotografo Maurizio Sala
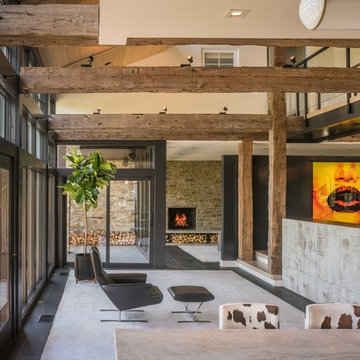
Owner, architect, and site merged a design from their mutual association with the river.
Located on the edge of Goose Creek, the owner was drawn to the site, reminiscent of a river from his youth that he used to tube down with friends and a 6-pack of beer. The architect, although growing up a country way, had similar memories along the water.
Design gains momentum from conversations of built forms they recall floating along: mills and industrial compounds lining waterways that once acted as their lifeline. The common memories of floating past stone abutments and looking up at timber trussed bridges from below inform the interior. The concept extends into the hardscape in piers, and terraces that recall those partial elements remaining in and around the river.
©️Maxwell MacKenzie

Designed by Malia Schultheis and built by Tru Form Tiny. This Tiny Home features Blue stained pine for the ceiling, pine wall boards in white, custom barn door, custom steel work throughout, and modern minimalist window trim.
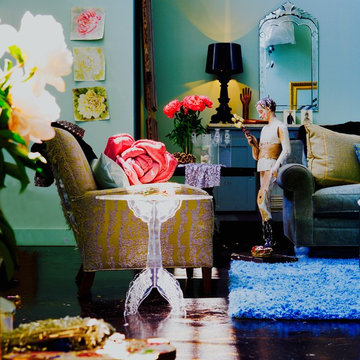
With soaring ceilings and industrial surrounds, loft spaces can often seem overwhelming. Instead, think of them as quite theatrical - you're setting a stage for living, entertaining, loving ... and these wide open spaces can be tailored as softly or as boldly as you like.
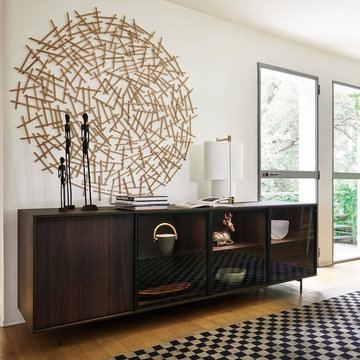
Exklusives Design Highboard aus Italien. Dieses Highboard wird nur auf Bestellung für Sie produziert. Ein besonderes Highlight sind die grifflosen Fronten und die farblich abgesetzte Hohlkehle. Über diese Griffkerbe können alle Türen und Schubladen einfach geöffnet werden, ohne Fingerabdrücke auf der Front zu hinterlassen.
Die Schublade verfügen über hochwertige Blum Gleitschienen mit Vollauszug und Blumotion Soft-Einzug.
Mezzanine Living Room with Black Floors Ideas and Designs
1