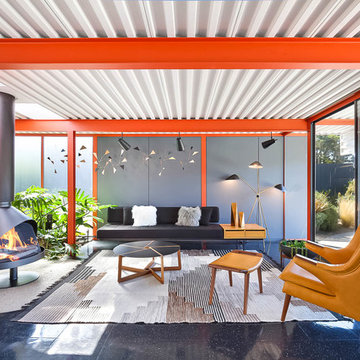Midcentury Living Room with Black Floors Ideas and Designs
Sponsored by

Refine by:
Budget
Sort by:Popular Today
1 - 20 of 109 photos
Item 1 of 3

Rick McCullagh
Photo of a medium sized midcentury formal enclosed living room in London with white walls, slate flooring, black floors and feature lighting.
Photo of a medium sized midcentury formal enclosed living room in London with white walls, slate flooring, black floors and feature lighting.
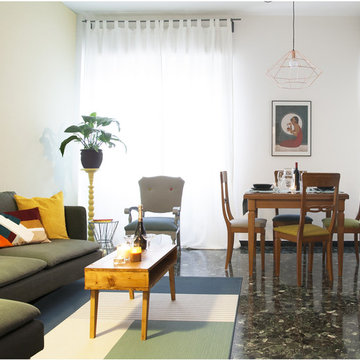
Matt Knispel
Inspiration for a medium sized midcentury enclosed living room in Other with green walls, marble flooring and black floors.
Inspiration for a medium sized midcentury enclosed living room in Other with green walls, marble flooring and black floors.
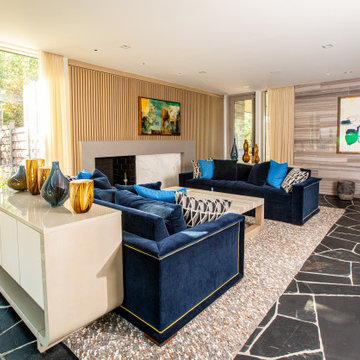
Retro open plan living room in Salt Lake City with grey walls, a standard fireplace and black floors.
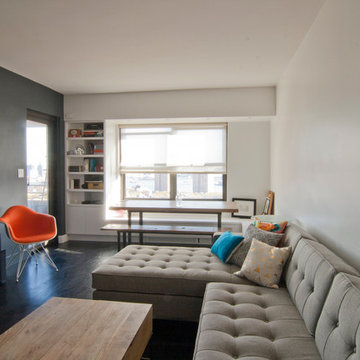
gut renovation, new dyed ebony hardwood floors, Benjamin Moore super white walls, custom built in window unit with shelves and bench storage, Gus Modern sofa, west elm coffee table, custom reclaimed wood table and bench
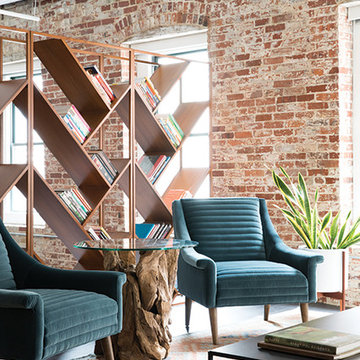
Photo: Samara Vise
Design ideas for a large retro formal enclosed living room in Boston with white walls, dark hardwood flooring, no fireplace, no tv and black floors.
Design ideas for a large retro formal enclosed living room in Boston with white walls, dark hardwood flooring, no fireplace, no tv and black floors.

Large midcentury open plan living room in Seattle with white walls, slate flooring, a standard fireplace, a stone fireplace surround and black floors.
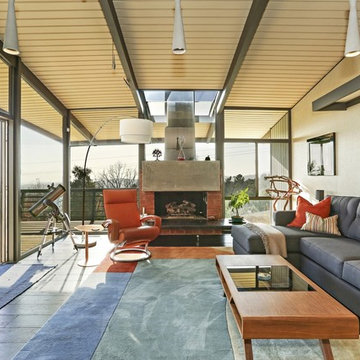
Inspiration for a midcentury living room in Los Angeles with white walls, dark hardwood flooring, a standard fireplace, a brick fireplace surround and black floors.

Keeping the original fireplace and darkening the floors created the perfect complement to the white walls.
Design ideas for a medium sized retro open plan living room in New York with a music area, dark hardwood flooring, a two-sided fireplace, a stone fireplace surround, black floors and a wood ceiling.
Design ideas for a medium sized retro open plan living room in New York with a music area, dark hardwood flooring, a two-sided fireplace, a stone fireplace surround, black floors and a wood ceiling.
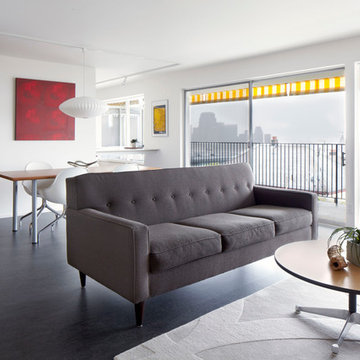
Medium sized retro open plan living room in Seattle with white walls, no fireplace and black floors.
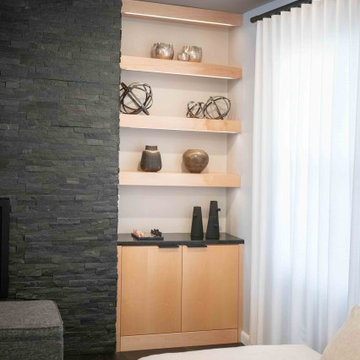
This 1950's home was chopped up with the segmented rooms of the period. The front of the house had two living spaces, separated by a wall with a door opening, and the long-skinny hearth area was difficult to arrange. The kitchen had been remodeled at some point, but was still dated. The homeowners wanted more space, more light, and more MODERN. So we delivered.
We knocked out the walls and added a beam to open up the three spaces. Luxury vinyl tile in a warm, matte black set the base for the space, with light grey walls and a mid-grey ceiling. The fireplace was totally revamped and clad in cut-face black stone.
Cabinetry and built-ins in clear-coated maple add the mid-century vibe, as does the furnishings. And the geometric backsplash was the starting inspiration for everything.
We'll let you just peruse the photos, with before photos at the end, to see just how dramatic the results were!
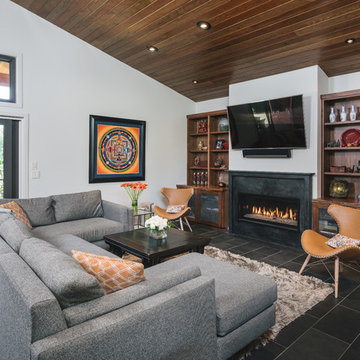
Photo by KuDa Photography
Retro living room in Portland with white walls, a ribbon fireplace, a wall mounted tv and black floors.
Retro living room in Portland with white walls, a ribbon fireplace, a wall mounted tv and black floors.
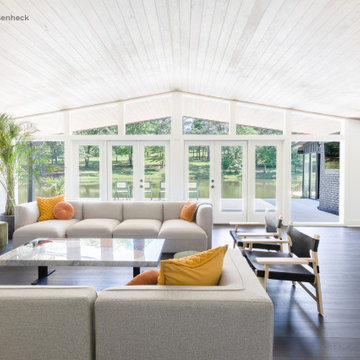
Our darkest brown shade, these classy espresso vinyl planks are sure to make an impact. With the Modin Collection, we have raised the bar on luxury vinyl plank. The result is a new standard in resilient flooring. Modin offers true embossed in register texture, a low sheen level, a rigid SPC core, an industry-leading wear layer, and so much more. Photo © Alyssa Rosenheck.
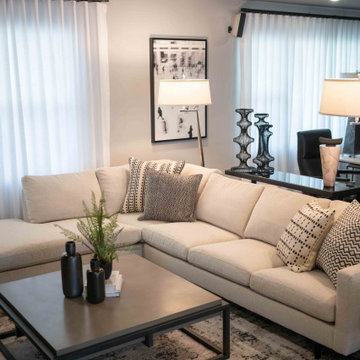
This 1950's home was chopped up with the segmented rooms of the period. The front of the house had two living spaces, separated by a wall with a door opening, and the long-skinny hearth area was difficult to arrange. The kitchen had been remodeled at some point, but was still dated. The homeowners wanted more space, more light, and more MODERN. So we delivered.
We knocked out the walls and added a beam to open up the three spaces. Luxury vinyl tile in a warm, matte black set the base for the space, with light grey walls and a mid-grey ceiling. The fireplace was totally revamped and clad in cut-face black stone.
Cabinetry and built-ins in clear-coated maple add the mid-century vibe, as does the furnishings. And the geometric backsplash was the starting inspiration for everything.
We'll let you just peruse the photos, with before photos at the end, to see just how dramatic the results were!
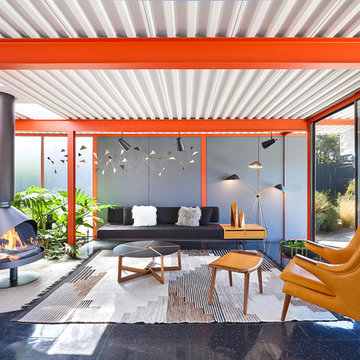
Photo Credit: Sabrina Huang
Design ideas for a retro living room in San Francisco with grey walls, a hanging fireplace and black floors.
Design ideas for a retro living room in San Francisco with grey walls, a hanging fireplace and black floors.
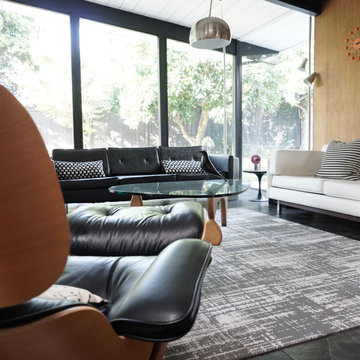
Photo of a medium sized midcentury open plan living room in San Francisco with porcelain flooring, a two-sided fireplace, a brick fireplace surround, no tv, black floors, exposed beams and panelled walls.
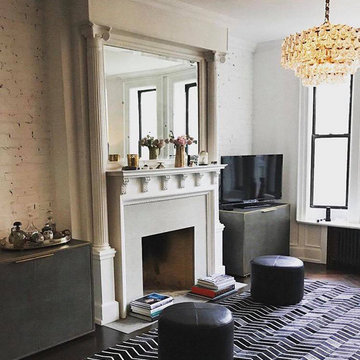
Photo of a medium sized retro formal open plan living room in New York with white walls, dark hardwood flooring, a standard fireplace, a brick fireplace surround, a freestanding tv and black floors.
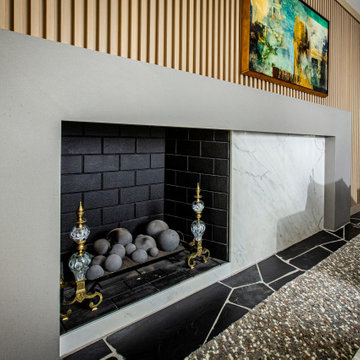
fireplace
Inspiration for a large midcentury formal open plan living room in Salt Lake City with a standard fireplace, a stone fireplace surround, no tv and black floors.
Inspiration for a large midcentury formal open plan living room in Salt Lake City with a standard fireplace, a stone fireplace surround, no tv and black floors.
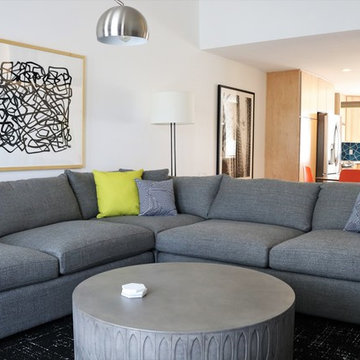
Monica Milewski
This is an example of a large retro formal open plan living room in Phoenix with white walls, carpet, a freestanding tv and black floors.
This is an example of a large retro formal open plan living room in Phoenix with white walls, carpet, a freestanding tv and black floors.
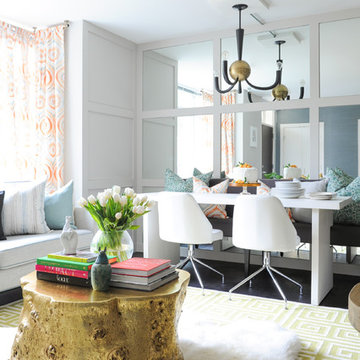
Photo Credits: Tracey Ayton
This is an example of a small midcentury living room in Vancouver with grey walls, dark hardwood flooring and black floors.
This is an example of a small midcentury living room in Vancouver with grey walls, dark hardwood flooring and black floors.
Midcentury Living Room with Black Floors Ideas and Designs
1
