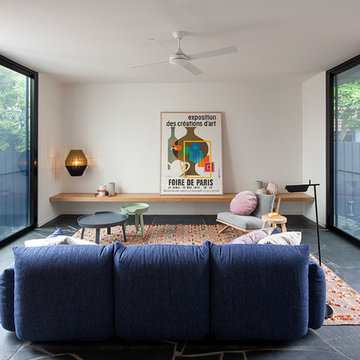Midcentury Living Room with Black Floors Ideas and Designs
Refine by:
Budget
Sort by:Popular Today
21 - 40 of 109 photos
Item 1 of 3
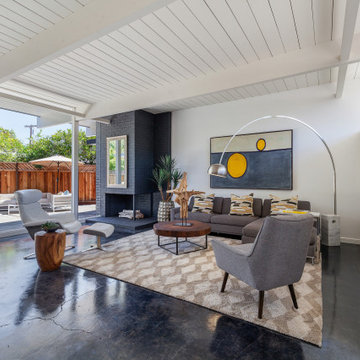
Design ideas for a midcentury living room in San Francisco with white walls, concrete flooring, a corner fireplace, a brick fireplace surround, black floors, exposed beams and a timber clad ceiling.

Photo of a medium sized retro open plan living room in San Francisco with porcelain flooring, a two-sided fireplace, a brick fireplace surround, no tv, black floors, exposed beams and panelled walls.
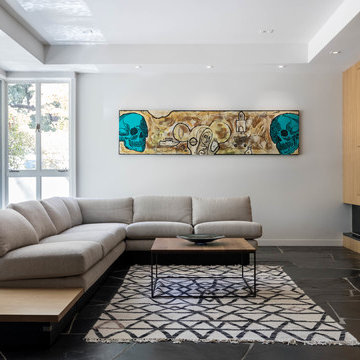
Inspiration for a midcentury living room in Sacramento with grey walls, a ribbon fireplace and black floors.
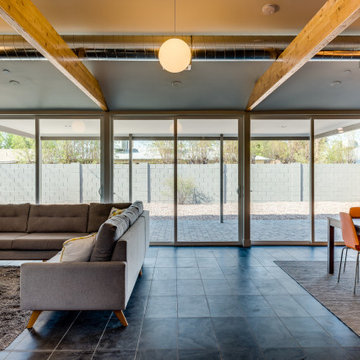
Photo of a medium sized retro open plan living room in Phoenix with slate flooring, no fireplace, a wall mounted tv, black floors, a vaulted ceiling and tongue and groove walls.
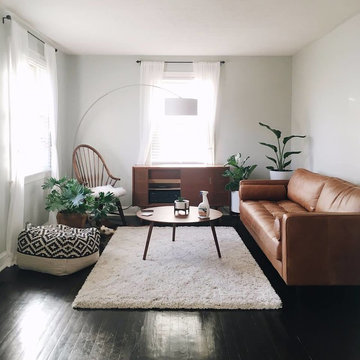
Photo of a medium sized midcentury formal open plan living room in Philadelphia with white walls, painted wood flooring, no fireplace, no tv and black floors.
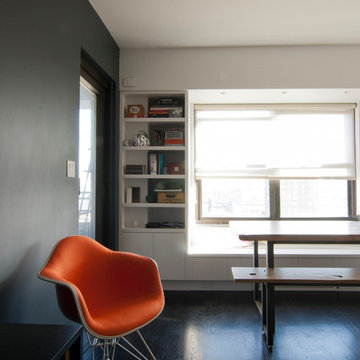
gut renovation, new dyed ebony hardwood floors, Benjamin Moore super white walls, custom built in window unit with shelves and bench storage, custom reclaimed wood table and bench, eames chair
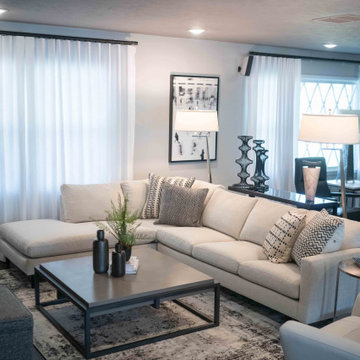
This 1950's home was chopped up with the segmented rooms of the period. The front of the house had two living spaces, separated by a wall with a door opening, and the long-skinny hearth area was difficult to arrange. The kitchen had been remodeled at some point, but was still dated. The homeowners wanted more space, more light, and more MODERN. So we delivered.
We knocked out the walls and added a beam to open up the three spaces. Luxury vinyl tile in a warm, matte black set the base for the space, with light grey walls and a mid-grey ceiling. The fireplace was totally revamped and clad in cut-face black stone.
Cabinetry and built-ins in clear-coated maple add the mid-century vibe, as does the furnishings. And the geometric backsplash was the starting inspiration for everything.
We'll let you just peruse the photos, with before photos at the end, to see just how dramatic the results were!
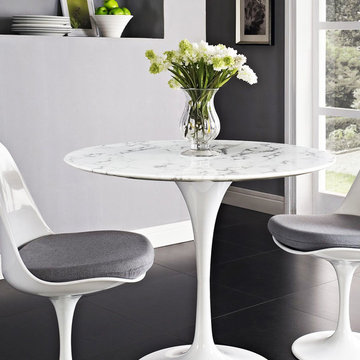
Family Living Room next to rooftop access. Tulip Table & Chairs inspired by Eero Saarinen.
Design ideas for a medium sized midcentury open plan living room in New York with grey walls, marble flooring and black floors.
Design ideas for a medium sized midcentury open plan living room in New York with grey walls, marble flooring and black floors.
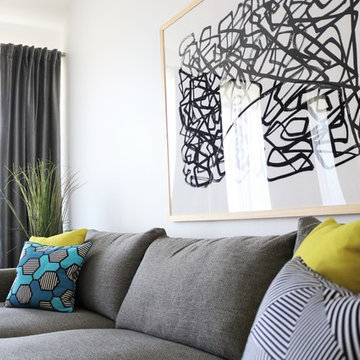
Monica Milewski
Photo of a large retro formal open plan living room in Phoenix with white walls, carpet, a freestanding tv and black floors.
Photo of a large retro formal open plan living room in Phoenix with white walls, carpet, a freestanding tv and black floors.

Large midcentury open plan living room in Seattle with white walls, slate flooring, a standard fireplace, a stone fireplace surround and black floors.
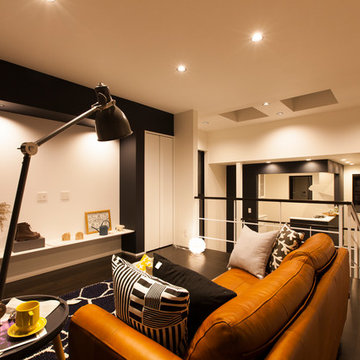
Inspiration for a small retro enclosed living room in Other with white walls, plywood flooring, a wall mounted tv and black floors.
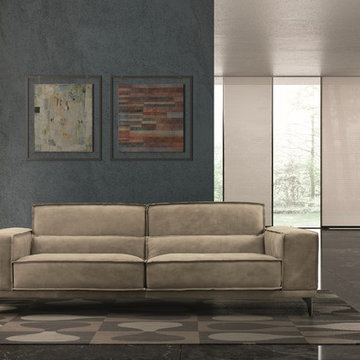
Mokambo Modern Sofa is a beguilingly beautiful seating element with clever design ensuring it to be the highpoint in any space. Manufactured in Italy by Gamma Arredamenti, Mokambo Leather Sofa is supple and comfortable with possible placement in any environment where it is bound to be at the center of attention as the most eye-catching element.
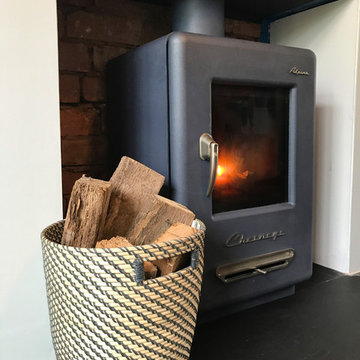
Cleared look for this Chesney's woodburner.
Brick wall.
Photo of a midcentury open plan living room in West Midlands with blue walls, a wood burning stove, a brick fireplace surround and black floors.
Photo of a midcentury open plan living room in West Midlands with blue walls, a wood burning stove, a brick fireplace surround and black floors.
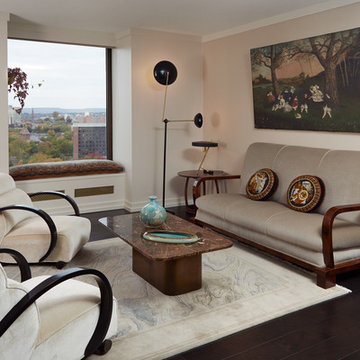
The living room was decorated with a combination of deco moderne and midcentury modern furniture. A large folk art painting was found at auction. Window seats disguise the radiators.
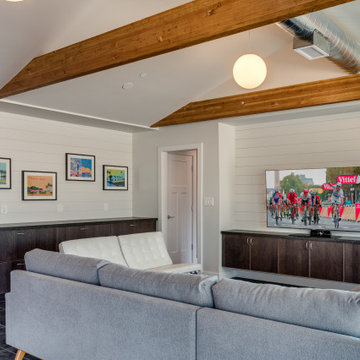
Inspiration for a medium sized retro open plan living room in Phoenix with slate flooring, no fireplace, a wall mounted tv, black floors, a vaulted ceiling and tongue and groove walls.
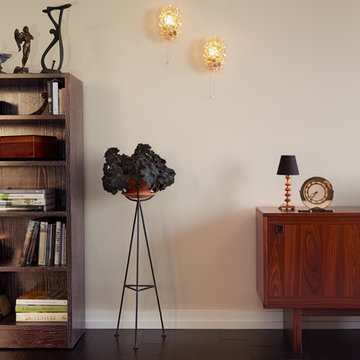
An ebony cerused oak custom bookcase perfectly matches the kitchen cabinets. Murano sconces are installed at various heights.
A pied-à-terre in an I.M. Pei tower that's been featured in The Hartford Courant's Hartford Magazine as well as Apartment Therapy.
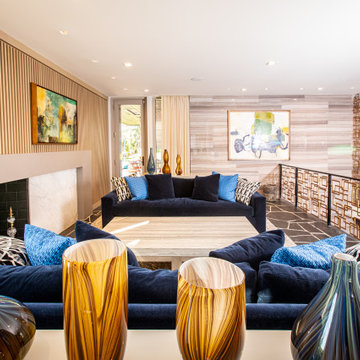
Inspiration for a large midcentury formal open plan living room in Salt Lake City with a standard fireplace, a stone fireplace surround, no tv and black floors.
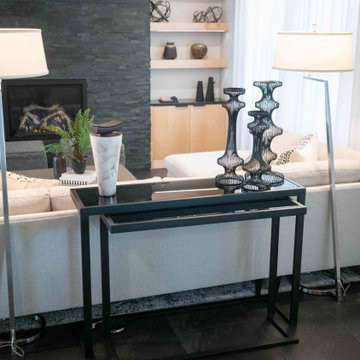
This 1950's home was chopped up with the segmented rooms of the period. The front of the house had two living spaces, separated by a wall with a door opening, and the long-skinny hearth area was difficult to arrange. The kitchen had been remodeled at some point, but was still dated. The homeowners wanted more space, more light, and more MODERN. So we delivered.
We knocked out the walls and added a beam to open up the three spaces. Luxury vinyl tile in a warm, matte black set the base for the space, with light grey walls and a mid-grey ceiling. The fireplace was totally revamped and clad in cut-face black stone.
Cabinetry and built-ins in clear-coated maple add the mid-century vibe, as does the furnishings. And the geometric backsplash was the starting inspiration for everything.
We'll let you just peruse the photos, with before photos at the end, to see just how dramatic the results were!
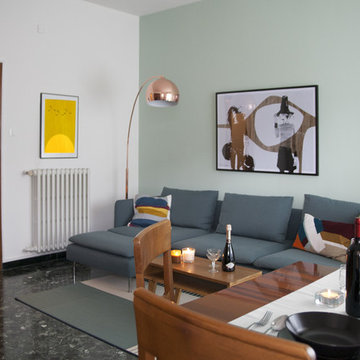
Matt Knispel
Design ideas for a medium sized retro enclosed living room in Other with green walls, marble flooring and black floors.
Design ideas for a medium sized retro enclosed living room in Other with green walls, marble flooring and black floors.
Midcentury Living Room with Black Floors Ideas and Designs
2
