Midcentury Living Room with Black Floors Ideas and Designs
Refine by:
Budget
Sort by:Popular Today
41 - 60 of 109 photos
Item 1 of 3
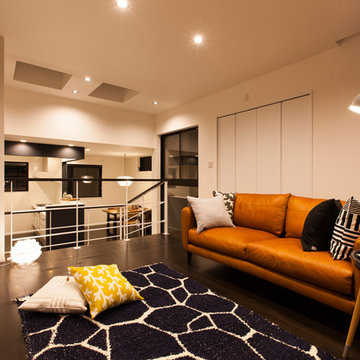
Photo of a small midcentury enclosed living room in Other with white walls, plywood flooring, a wall mounted tv and black floors.
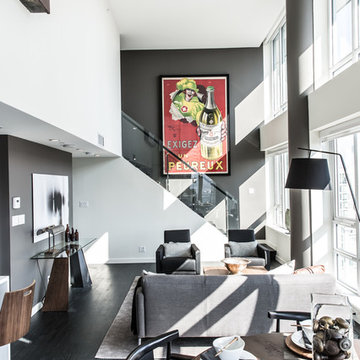
Inspiration for a medium sized midcentury formal mezzanine living room in Vancouver with grey walls, dark hardwood flooring and black floors.
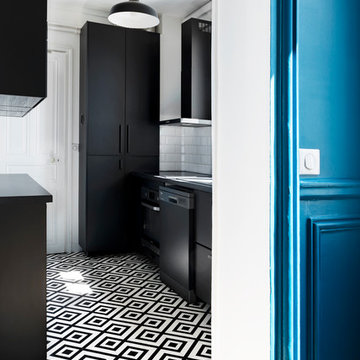
©JEM Photographe
This is an example of a small midcentury open plan living room in Paris with white walls, lino flooring and black floors.
This is an example of a small midcentury open plan living room in Paris with white walls, lino flooring and black floors.
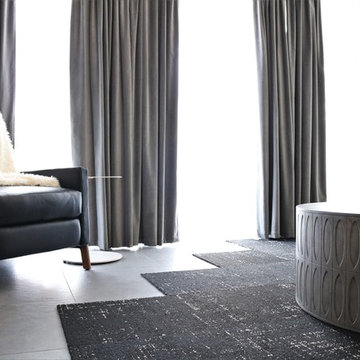
Monica Milewski
Photo of a large midcentury formal open plan living room in Phoenix with white walls, carpet, a freestanding tv and black floors.
Photo of a large midcentury formal open plan living room in Phoenix with white walls, carpet, a freestanding tv and black floors.
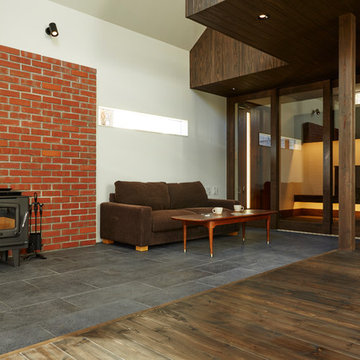
軽井沢の週末住宅
photos by Katsumi Simada
Inspiration for a small midcentury open plan living room in Other with a wood burning stove, a brick fireplace surround, orange walls, porcelain flooring, a freestanding tv and black floors.
Inspiration for a small midcentury open plan living room in Other with a wood burning stove, a brick fireplace surround, orange walls, porcelain flooring, a freestanding tv and black floors.
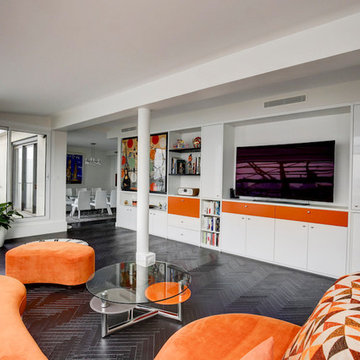
Salon situé dans une très belle verrière. Décoration rétro des années 60
Large retro living room in Paris with a reading nook, white walls, dark hardwood flooring, a freestanding tv and black floors.
Large retro living room in Paris with a reading nook, white walls, dark hardwood flooring, a freestanding tv and black floors.
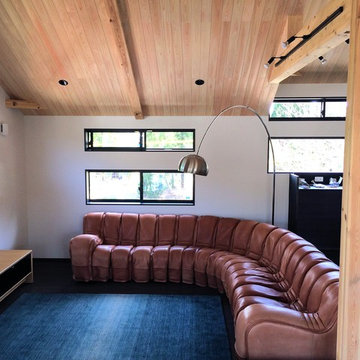
This is an example of a medium sized midcentury open plan living room in Other with white walls, dark hardwood flooring and black floors.
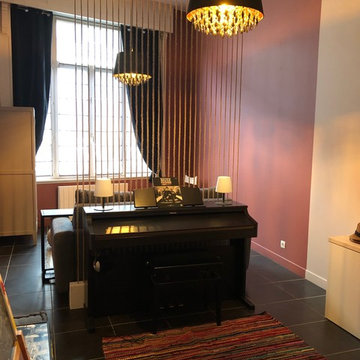
hormis quelques détails comme des tableaux ou poufs, on peut dire que le projet se termine
Large retro open plan living room in Lille with a music area, red walls, a freestanding tv and black floors.
Large retro open plan living room in Lille with a music area, red walls, a freestanding tv and black floors.
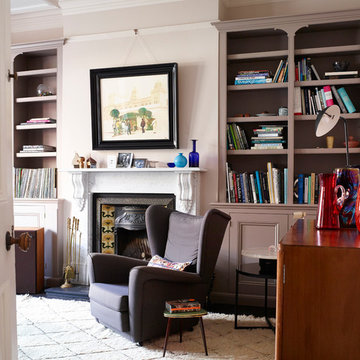
Design by Stealth Design
Photography by Rachael Smith
Design ideas for a medium sized midcentury enclosed living room in London with beige walls, painted wood flooring, a standard fireplace, a stone fireplace surround, no tv and black floors.
Design ideas for a medium sized midcentury enclosed living room in London with beige walls, painted wood flooring, a standard fireplace, a stone fireplace surround, no tv and black floors.
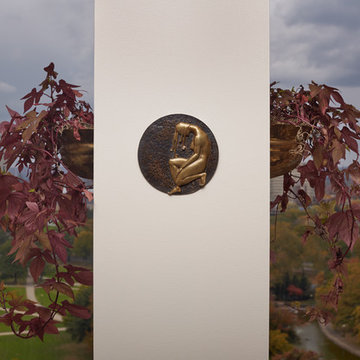
A deco plaque is hung between two brass planters.
A pied-à-terre in an I.M. Pei tower that's been featured in The Hartford Courant's Hartford Magazine as well as Apartment Therapy.
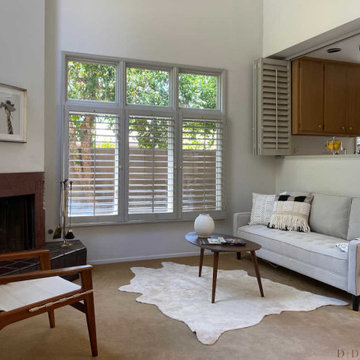
Living Room
Photo by Fredrik Bergstrom
This is an example of a retro living room in Santa Barbara with white walls, carpet, a corner fireplace and black floors.
This is an example of a retro living room in Santa Barbara with white walls, carpet, a corner fireplace and black floors.
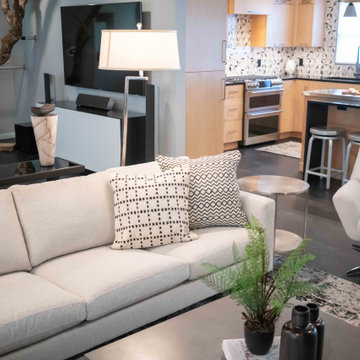
This 1950's home was chopped up with the segmented rooms of the period. The front of the house had two living spaces, separated by a wall with a door opening, and the long-skinny hearth area was difficult to arrange. The kitchen had been remodeled at some point, but was still dated. The homeowners wanted more space, more light, and more MODERN. So we delivered.
We knocked out the walls and added a beam to open up the three spaces. Luxury vinyl tile in a warm, matte black set the base for the space, with light grey walls and a mid-grey ceiling. The fireplace was totally revamped and clad in cut-face black stone.
Cabinetry and built-ins in clear-coated maple add the mid-century vibe, as does the furnishings. And the geometric backsplash was the starting inspiration for everything.
We'll let you just peruse the photos, with before photos at the end, to see just how dramatic the results were!
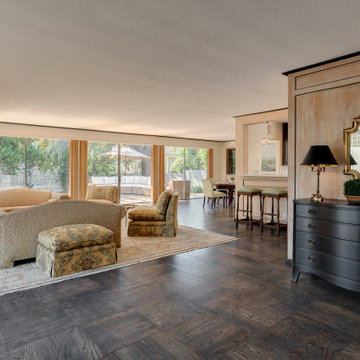
Japanese ash on entry wall pre-existed and was matched to create the bar wall and the fireplace surround panels. Wall to kitchen was removed to create an open floor plan.
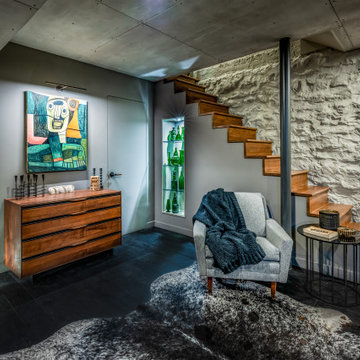
Solid walnut was selected for the stair treads and risers to with a matching walnut mid-century style dresser. A modernist oil painting was selected as the focal point above the dresser, with salvaged industrial windows reglazed with antique mirror glass off to the left. A custom light box was assembled with vintage glass arranged in a vintage metal crate. Black metal door hardware with walnut levers was used for all new frameless doors. Adjacent to the stair, we paired a reupholstered Swedish Dux lounge chair with vintage cowhide rug and smoked glass and iron side table from a local vintage shop.
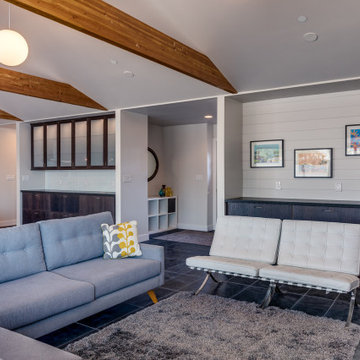
Photo of a medium sized retro open plan living room in Phoenix with slate flooring, no fireplace, a wall mounted tv, black floors, a vaulted ceiling and tongue and groove walls.
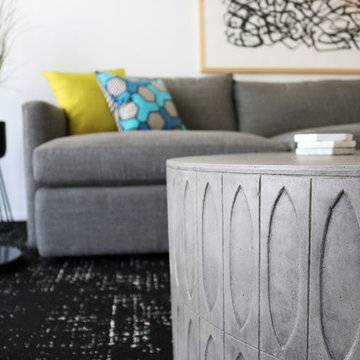
Monica Milewski
Large midcentury formal open plan living room in Phoenix with white walls, carpet, a freestanding tv and black floors.
Large midcentury formal open plan living room in Phoenix with white walls, carpet, a freestanding tv and black floors.
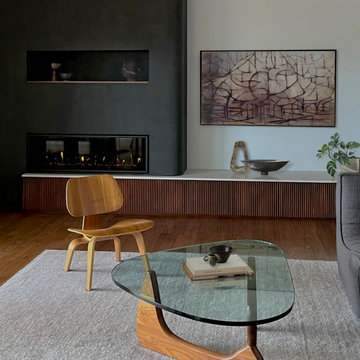
Venetian Plaster black and walnut fireplace. Cabinetry is tambour. Bench top is Caesarstone.
Photo of a midcentury living room in San Francisco with a corner fireplace, a plastered fireplace surround and black floors.
Photo of a midcentury living room in San Francisco with a corner fireplace, a plastered fireplace surround and black floors.
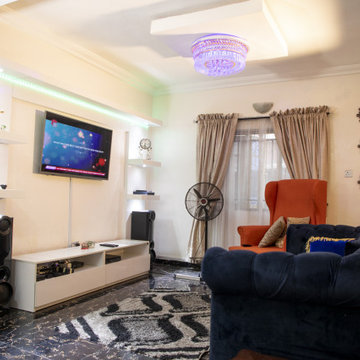
This is an example of a medium sized retro living room in Other with white walls, ceramic flooring and black floors.
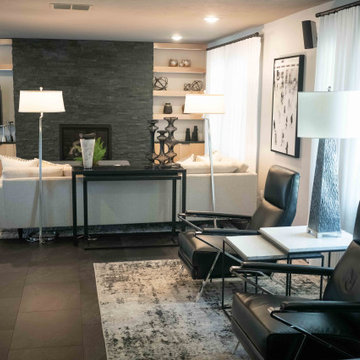
This 1950's home was chopped up with the segmented rooms of the period. The front of the house had two living spaces, separated by a wall with a door opening, and the long-skinny hearth area was difficult to arrange. The kitchen had been remodeled at some point, but was still dated. The homeowners wanted more space, more light, and more MODERN. So we delivered.
We knocked out the walls and added a beam to open up the three spaces. Luxury vinyl tile in a warm, matte black set the base for the space, with light grey walls and a mid-grey ceiling. The fireplace was totally revamped and clad in cut-face black stone.
Cabinetry and built-ins in clear-coated maple add the mid-century vibe, as does the furnishings. And the geometric backsplash was the starting inspiration for everything.
We'll let you just peruse the photos, with before photos at the end, to see just how dramatic the results were!
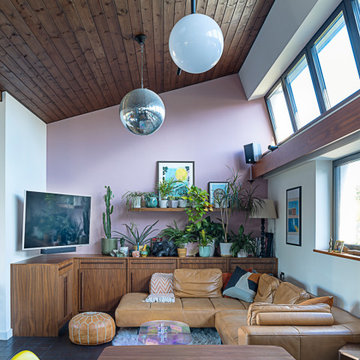
Photo of a medium sized retro open plan living room in London with pink walls, a wall mounted tv, black floors, a timber clad ceiling and feature lighting.
Midcentury Living Room with Black Floors Ideas and Designs
3