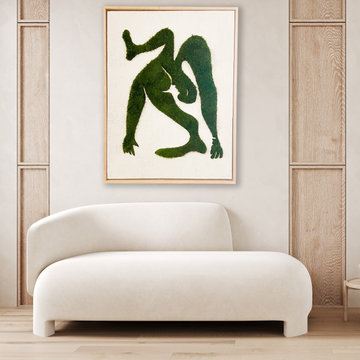Luxury Modern Living Room Ideas and Designs
Refine by:
Budget
Sort by:Popular Today
1 - 20 of 6,048 photos
Item 1 of 3

Photo by: Russell Abraham
Inspiration for a large modern open plan living room in San Francisco with a home bar, white walls, concrete flooring, a standard fireplace and a metal fireplace surround.
Inspiration for a large modern open plan living room in San Francisco with a home bar, white walls, concrete flooring, a standard fireplace and a metal fireplace surround.
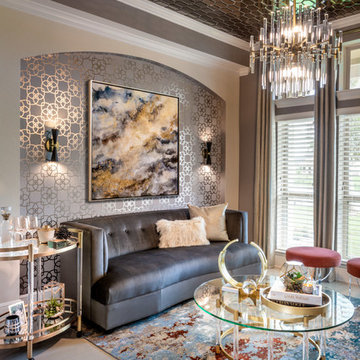
John Paul Key and Chuck Williams
Medium sized modern formal enclosed living room in Houston with beige walls, porcelain flooring, no fireplace and no tv.
Medium sized modern formal enclosed living room in Houston with beige walls, porcelain flooring, no fireplace and no tv.

This is an example of an expansive modern formal living room in Los Angeles with a two-sided fireplace, light hardwood flooring and a concrete fireplace surround.

Living room and views to the McDowell Mtns
Inspiration for a large modern open plan living room in Phoenix with white walls, light hardwood flooring, a two-sided fireplace and a concrete fireplace surround.
Inspiration for a large modern open plan living room in Phoenix with white walls, light hardwood flooring, a two-sided fireplace and a concrete fireplace surround.

Photo by Brandon Barre
Design ideas for a large modern open plan living room in Vancouver with a built-in media unit, beige floors, medium hardwood flooring, a standard fireplace and a stone fireplace surround.
Design ideas for a large modern open plan living room in Vancouver with a built-in media unit, beige floors, medium hardwood flooring, a standard fireplace and a stone fireplace surround.

Large modern grey and brown open plan living room in Boston with light hardwood flooring and brown walls.

Floating above the kitchen and family room, a mezzanine offers elevated views to the lake. It features a fireplace with cozy seating and a game table for family gatherings. Architecture and interior design by Pierre Hoppenot, Studio PHH Architects.

Open concept living room with large windows, vaulted ceiling, white walls, and beige stone floors.
Inspiration for a large modern open plan living room in Austin with white walls, limestone flooring, no fireplace, beige floors and a vaulted ceiling.
Inspiration for a large modern open plan living room in Austin with white walls, limestone flooring, no fireplace, beige floors and a vaulted ceiling.

Photo of a large modern open plan living room in Dallas with white walls, light hardwood flooring, a standard fireplace, a stone fireplace surround and yellow floors.

Photo of an expansive modern open plan living room in Baltimore with a home bar, white walls, light hardwood flooring, a ribbon fireplace, a stone fireplace surround, no tv and brown floors.

Photo of a large modern formal open plan living room in Seattle with white walls, porcelain flooring, a ribbon fireplace, a stone fireplace surround, no tv and white floors.

Large modern formal mezzanine living room in Los Angeles with white walls, light hardwood flooring, a standard fireplace, no tv, beige floors and a vaulted ceiling.

Fully integrated Signature Estate featuring Creston controls and Crestron panelized lighting, and Crestron motorized shades and draperies, whole-house audio and video, HVAC, voice and video communication atboth both the front door and gate. Modern, warm, and clean-line design, with total custom details and finishes. The front includes a serene and impressive atrium foyer with two-story floor to ceiling glass walls and multi-level fire/water fountains on either side of the grand bronze aluminum pivot entry door. Elegant extra-large 47'' imported white porcelain tile runs seamlessly to the rear exterior pool deck, and a dark stained oak wood is found on the stairway treads and second floor. The great room has an incredible Neolith onyx wall and see-through linear gas fireplace and is appointed perfectly for views of the zero edge pool and waterway. The center spine stainless steel staircase has a smoked glass railing and wood handrail.
Photo courtesy Royal Palm Properties

This 6,500-square-foot one-story vacation home overlooks a golf course with the San Jacinto mountain range beyond. The house has a light-colored material palette—limestone floors, bleached teak ceilings—and ample access to outdoor living areas.
Builder: Bradshaw Construction
Architect: Marmol Radziner
Interior Design: Sophie Harvey
Landscape: Madderlake Designs
Photography: Roger Davies

Photo: Lisa Petrole
This is an example of an expansive modern formal open plan living room in San Francisco with white walls, a ribbon fireplace, a tiled fireplace surround, no tv, grey floors and porcelain flooring.
This is an example of an expansive modern formal open plan living room in San Francisco with white walls, a ribbon fireplace, a tiled fireplace surround, no tv, grey floors and porcelain flooring.

A masterpiece of light and design, this gorgeous Beverly Hills contemporary is filled with incredible moments, offering the perfect balance of intimate corners and open spaces.
A large driveway with space for ten cars is complete with a contemporary fountain wall that beckons guests inside. An amazing pivot door opens to an airy foyer and light-filled corridor with sliding walls of glass and high ceilings enhancing the space and scale of every room. An elegant study features a tranquil outdoor garden and faces an open living area with fireplace. A formal dining room spills into the incredible gourmet Italian kitchen with butler’s pantry—complete with Miele appliances, eat-in island and Carrara marble countertops—and an additional open living area is roomy and bright. Two well-appointed powder rooms on either end of the main floor offer luxury and convenience.
Surrounded by large windows and skylights, the stairway to the second floor overlooks incredible views of the home and its natural surroundings. A gallery space awaits an owner’s art collection at the top of the landing and an elevator, accessible from every floor in the home, opens just outside the master suite. Three en-suite guest rooms are spacious and bright, all featuring walk-in closets, gorgeous bathrooms and balconies that open to exquisite canyon views. A striking master suite features a sitting area, fireplace, stunning walk-in closet with cedar wood shelving, and marble bathroom with stand-alone tub. A spacious balcony extends the entire length of the room and floor-to-ceiling windows create a feeling of openness and connection to nature.
A large grassy area accessible from the second level is ideal for relaxing and entertaining with family and friends, and features a fire pit with ample lounge seating and tall hedges for privacy and seclusion. Downstairs, an infinity pool with deck and canyon views feels like a natural extension of the home, seamlessly integrated with the indoor living areas through sliding pocket doors.
Amenities and features including a glassed-in wine room and tasting area, additional en-suite bedroom ideal for staff quarters, designer fixtures and appliances and ample parking complete this superb hillside retreat.
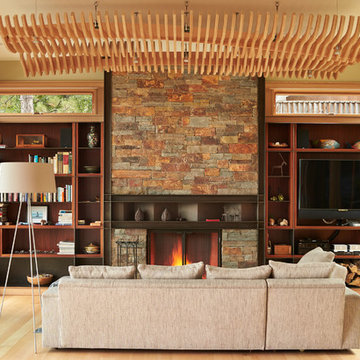
photo Benjamin Benschneider
Medium sized modern open plan living room in Seattle with light hardwood flooring, a standard fireplace and a built-in media unit.
Medium sized modern open plan living room in Seattle with light hardwood flooring, a standard fireplace and a built-in media unit.
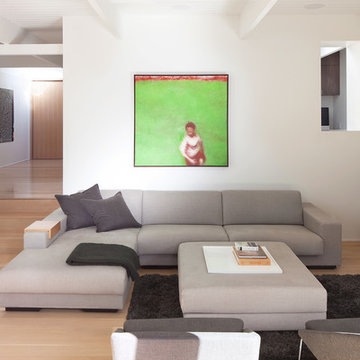
This is an example of a modern living room in Vancouver with white walls and light hardwood flooring.
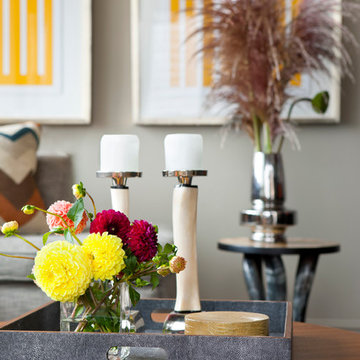
Design ideas for a medium sized modern open plan living room in Boston with grey walls and carpet.
Luxury Modern Living Room Ideas and Designs
1
