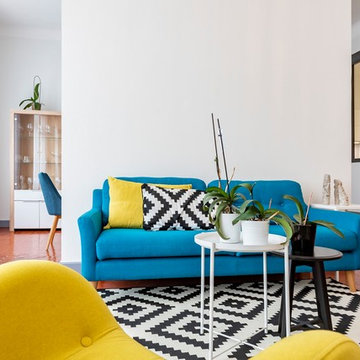Luxury Scandinavian Living Room Ideas and Designs
Refine by:
Budget
Sort by:Popular Today
1 - 20 of 337 photos
Item 1 of 3
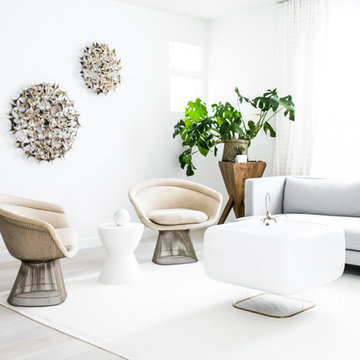
Living area / Vintage Marc Weinstein brass hangings from 1st Dibs.
Athentic vintage Platner lounge chairs with original Knoll fabric.
Vintage Platner for Steelcase coffee table.
Alpaca throw from The Citizenry
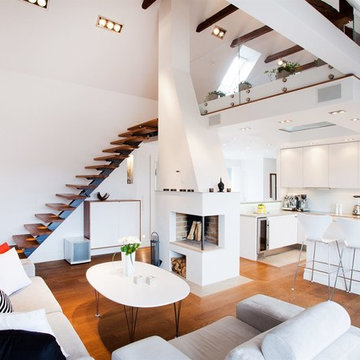
Photo of a medium sized scandi open plan living room in Stockholm with white walls, dark hardwood flooring and no fireplace.
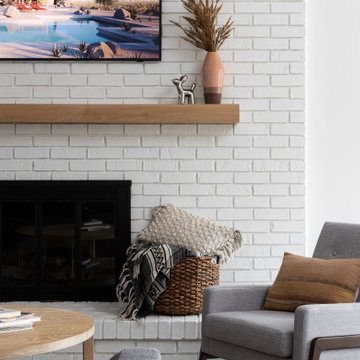
Open concept living room, dining room and kitchen remodel. White brick fireplace pairs perfect with sectional sofa and two chairs for easy entertaining. Living space opens to dining room and kitchen allow for everyone to see each other throughout the space.
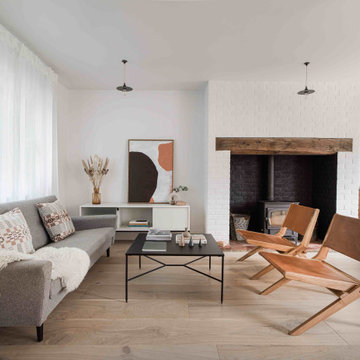
Photo of a medium sized scandinavian formal open plan living room in Essex with white walls, light hardwood flooring, a wood burning stove, a brick fireplace surround and no tv.
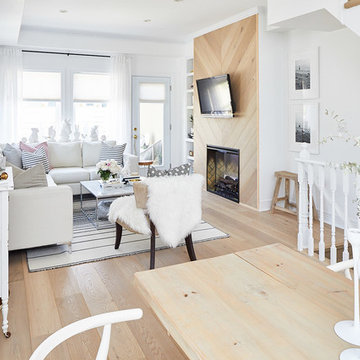
Photo of a small scandinavian open plan living room in Toronto with white walls, light hardwood flooring, a standard fireplace, a wooden fireplace surround and no tv.
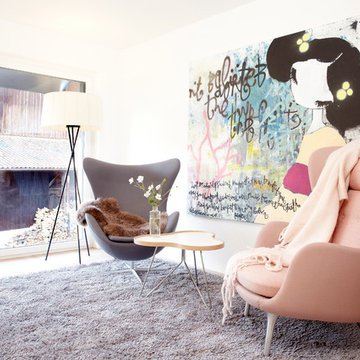
Carolin Müller,
www.carolin-mueller.com
Medium sized scandinavian formal enclosed living room in Hamburg with white walls, medium hardwood flooring, beige floors, no fireplace and no tv.
Medium sized scandinavian formal enclosed living room in Hamburg with white walls, medium hardwood flooring, beige floors, no fireplace and no tv.
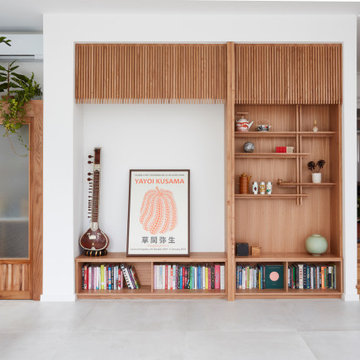
Set within an airy contemporary extension to a lovely Georgian home, the Siatama Kitchen is our most ambitious project to date. The client, a master cook who taught English in Siatama, Japan, wanted a space that spliced together her love of Japanese detailing with a sophisticated Scandinavian approach to wood.
At the centre of the deisgn is a large island, made in solid british elm, and topped with a set of lined drawers for utensils, cutlery and chefs knifes. The 4-post legs of the island conform to the 寸 (pronounced ‘sun’), an ancient Japanese measurement equal to 3cm. An undulating chevron detail articulates the lower drawers in the island, and an open-framed end, with wood worktop, provides a space for casual dining and homework.
A full height pantry, with sliding doors with diagonally-wired glass, and an integrated american-style fridge freezer, give acres of storage space and allow for clutter to be shut away. A plant shelf above the pantry brings the space to life, making the most of the high ceilings and light in this lovely room.
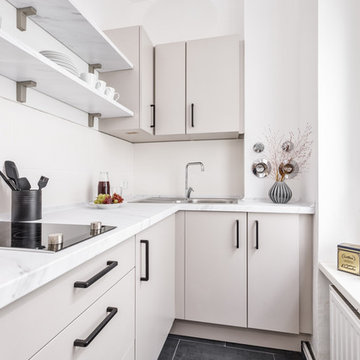
© VINTAGENCY | Photographer: R. Knobloch
Inspiration for a small scandi enclosed living room in Berlin with beige walls and medium hardwood flooring.
Inspiration for a small scandi enclosed living room in Berlin with beige walls and medium hardwood flooring.
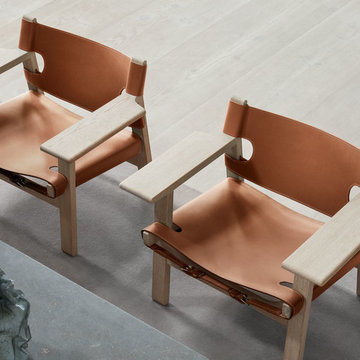
With the Spanish Chair Mogensen expanded upon his work with solid oak and saddle leather. The chair was launched in 1958 as part of an innovative living space exhibition, in which all tables were removed from the floor to create an open living space.
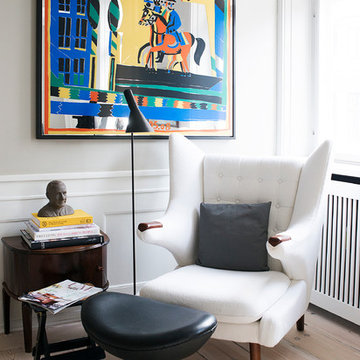
Sofie Barfoed © 2015 Houzz
Inspiration for a medium sized scandi formal enclosed living room in Copenhagen with beige walls, light hardwood flooring, no fireplace and no tv.
Inspiration for a medium sized scandi formal enclosed living room in Copenhagen with beige walls, light hardwood flooring, no fireplace and no tv.
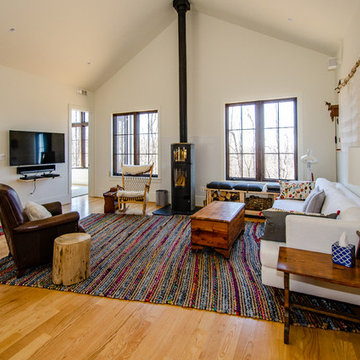
This expansive living room features cathedral ceilings, light wood floors. and a unique wood stove.
Expansive scandi open plan living room in DC Metro with white walls, a wood burning stove and a wall mounted tv.
Expansive scandi open plan living room in DC Metro with white walls, a wood burning stove and a wall mounted tv.
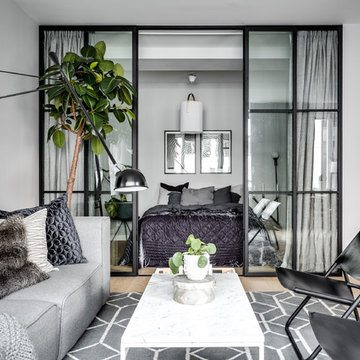
Henrik Nero
Medium sized scandi formal living room in Stockholm with grey walls, light hardwood flooring, no fireplace and no tv.
Medium sized scandi formal living room in Stockholm with grey walls, light hardwood flooring, no fireplace and no tv.
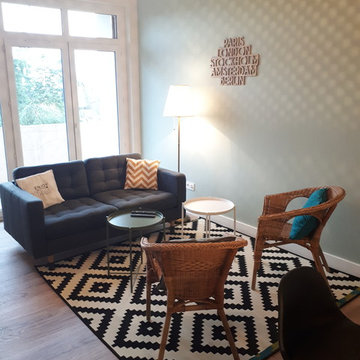
Rénovation totale d'un appartement de 110m2 à Montauban : objectif créer une 4ème chambre pour une colocation de 4 personnes.
Cuisine toute équipée, création d'une 2ème salle de bain, conservation des placards de rangement de l'entrée pour les 4 colocataires, création d'une buanderie avec lave linge sèche linge, appartement climatisé, TV, lave vaisselle, 2 salles de bain
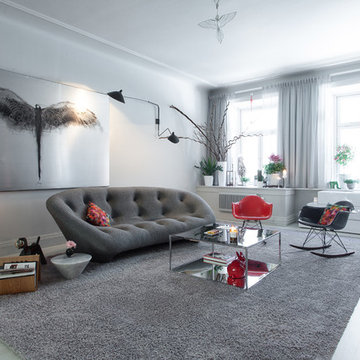
This is an example of a large scandinavian open plan living room in Stockholm with white walls, painted wood flooring, no fireplace and no tv.

Photo of a large scandinavian open plan living room feature wall in Kent with a reading nook, light hardwood flooring, a wood burning stove, a plastered fireplace surround, a concealed tv, a vaulted ceiling and wood walls.
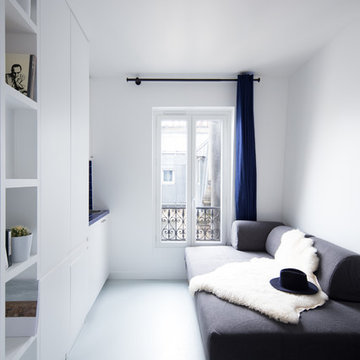
Philippe Billard
Photo of a small scandinavian open plan living room in Paris with a reading nook, white walls, concrete flooring, no fireplace, a freestanding tv and grey floors.
Photo of a small scandinavian open plan living room in Paris with a reading nook, white walls, concrete flooring, no fireplace, a freestanding tv and grey floors.
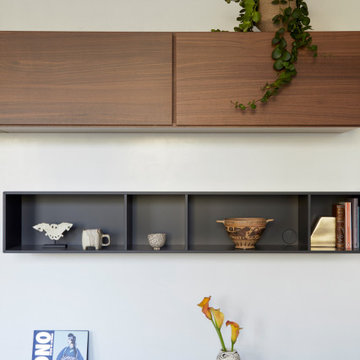
Project: Residential interior refurbishment
Site: Kensington, London
Designer: Deik (www.deik.co.uk)
Photographer: Anna Stathaki
Floral/prop stylish: Simone Bell
We have also recently completed a commercial design project for Café Kitsuné in Pantechnicon (a Nordic-Japanese inspired shop, restaurant and café).
Simplicity and understated luxury
The property is a Grade II listed building in the Queen’s Gate Conservation area. It has been carefully refurbished to make the most out of its existing period features, with all structural elements and mechanical works untouched and preserved.
The client asked for modest, understated modern luxury, and wanted to keep some of the family antique furniture.
The flat has been transformed with the use of neutral, clean and simple elements that blend subtly with the architecture of the shell. Classic furniture and modern details complement and enhance one another.
The focus in this project is on craftsmanship, handiwork and the use of traditional, natural, timeless materials. A mix of solid oak, stucco plaster, marble and bronze emphasize the building’s heritage.
The raw stucco walls provide a simple, earthy warmth, referencing artisanal plasterwork. With its muted tones and rough-hewn simplicity, stucco is the perfect backdrop for the timeless furniture and interiors.
Feature wall lights have been carefully placed to bring out the surface of the stucco, creating a dramatic feel throughout the living room and corridor.
The bathroom and shower room employ subtle, minimal details, with elegant grey marble tiles and pale oak joinery creating warm, calming tones and a relaxed atmosphere.
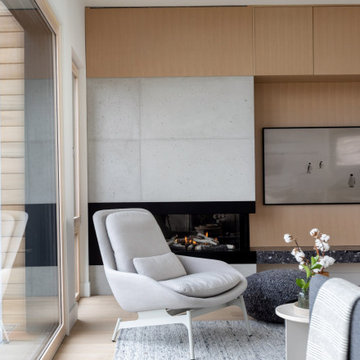
Photo of a medium sized scandi open plan living room in Vancouver with white walls, light hardwood flooring, a corner fireplace, a concrete fireplace surround, a concealed tv and brown floors.
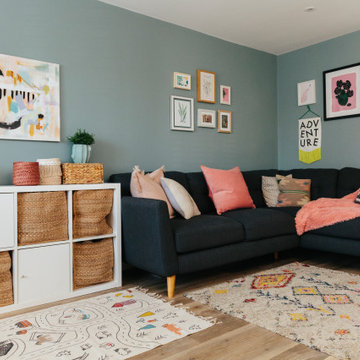
Medium sized scandinavian living room in London with blue walls, light hardwood flooring and beige floors.
Luxury Scandinavian Living Room Ideas and Designs
1
