Premium Modern Living Room Ideas and Designs
Refine by:
Budget
Sort by:Popular Today
1 - 20 of 16,628 photos
Item 1 of 3

Sleek modern kitchen and family room interior with kitchen island.
Photo of a medium sized modern open plan living room in Dublin with white walls, concrete flooring, no fireplace and a concealed tv.
Photo of a medium sized modern open plan living room in Dublin with white walls, concrete flooring, no fireplace and a concealed tv.

Photo by: Andrew Pogue Photography
Design ideas for a medium sized modern enclosed living room in Denver with white walls, light hardwood flooring, a standard fireplace, a concrete fireplace surround, a wall mounted tv and beige floors.
Design ideas for a medium sized modern enclosed living room in Denver with white walls, light hardwood flooring, a standard fireplace, a concrete fireplace surround, a wall mounted tv and beige floors.
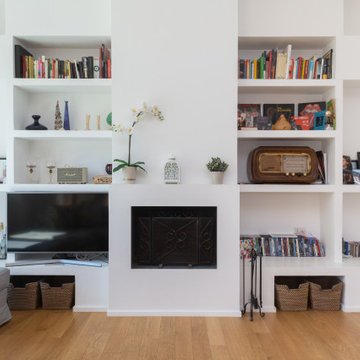
Photo of a medium sized modern open plan living room in Rome with a reading nook, white walls, medium hardwood flooring, a standard fireplace, a metal fireplace surround and brown floors.
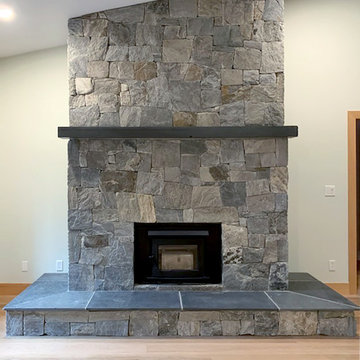
This beautiful modern craftsman castle stone veneer stacked stone fireplace masonry project showcases the shadow and earth natural stone colors of Silver Patina Castle Rock veneer in full or thin stone veneer. Light hardwood floors, medium wood tone trim, a dark gray mantel, and black tile stone hearth and fireplace insert nicely complement this exterior/interior stone veneer.
Modern castle stone veneer Stacked Stone Fireplace Interior Stone Masonry with craftsman Wood Mantel and sleek black Hearth
The Castle Rock veneer pattern of full or thin veneer stone installation consists of rough squares and rectangles that are split, not sawn. A finished castle stone veneer and dry stacked stone or mortared stone masonry of this kind will result in a castlestone type of stylistic appearance. Split to rough squares and rectangles, Silver Patina Castle Rock ranges in heights from 4″ to 12″ and lengths from 4″ up to 24″ for both full and thin veneer stone. Light grays, grays, charcoals, whites, blues, buffs, tans, and browns with occasional blacks make up its natural stone color range.
To see an exterior stone installation of Silver Patina Castle Rock veneer, check out this project page in our brag book of a beautiful natural stone home. Refer to our stone masonry blog for more details about how to install stone veneer in any one of the styles or patterns from our exceptional collection of Building Stone Veneers. Check out our Brag Book or follow our Design Idea Boards on Pinterest for more veneer stone masonry inspiration. Buy stone veneer from Buechel – for best experiences that make us your ONLY REAL CHOICE IN real STONE!
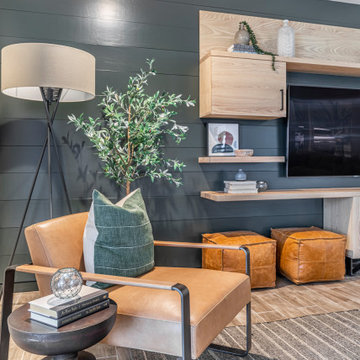
Dark Plank Wall with Floating Media Center
This is an example of a medium sized modern enclosed living room in Dallas with black walls and a wall mounted tv.
This is an example of a medium sized modern enclosed living room in Dallas with black walls and a wall mounted tv.
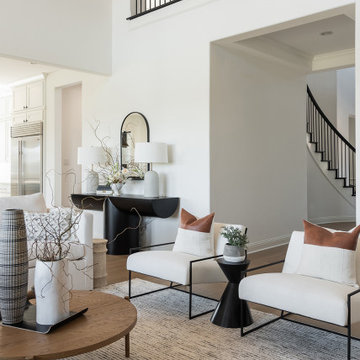
Large modern open plan living room in Dallas with white walls, light hardwood flooring, a standard fireplace, a plastered fireplace surround, a wall mounted tv and beige floors.
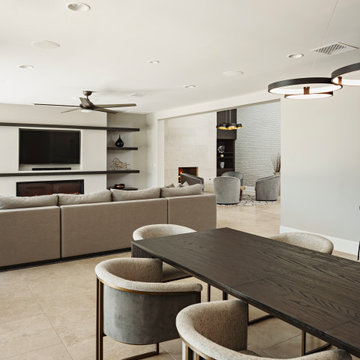
This is an example of a large modern formal open plan living room in Phoenix with beige walls, travertine flooring, a ribbon fireplace, a tiled fireplace surround, a wall mounted tv and beige floors.

Brent Bingham Photography: http://www.brentbinghamphoto.com/
Photo of a large modern formal open plan living room in Denver with grey walls, a ribbon fireplace, a tiled fireplace surround, no tv, ceramic flooring and grey floors.
Photo of a large modern formal open plan living room in Denver with grey walls, a ribbon fireplace, a tiled fireplace surround, no tv, ceramic flooring and grey floors.
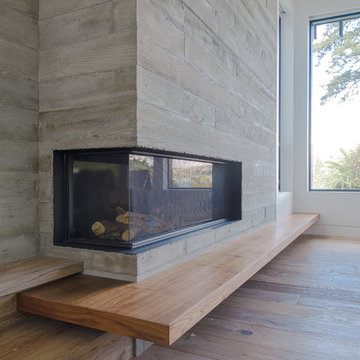
Corner fireplace set into board formed concrete with walnut
Interior Design by Adrianne Bailie Design and BLDG Workshop
Erin Bailie Photography
This is an example of a large modern formal enclosed living room in Toronto with grey walls, medium hardwood flooring, a corner fireplace, a concrete fireplace surround and no tv.
This is an example of a large modern formal enclosed living room in Toronto with grey walls, medium hardwood flooring, a corner fireplace, a concrete fireplace surround and no tv.
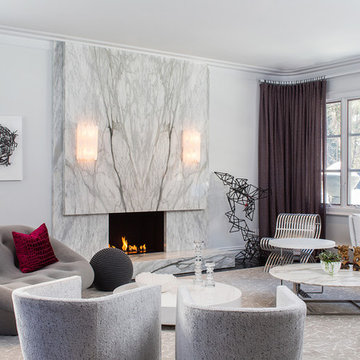
Statuarietto Extra Marble Fireplace.
Inspiration for a medium sized modern formal enclosed living room in Houston with white walls, dark hardwood flooring, a standard fireplace, a stone fireplace surround and a wall mounted tv.
Inspiration for a medium sized modern formal enclosed living room in Houston with white walls, dark hardwood flooring, a standard fireplace, a stone fireplace surround and a wall mounted tv.
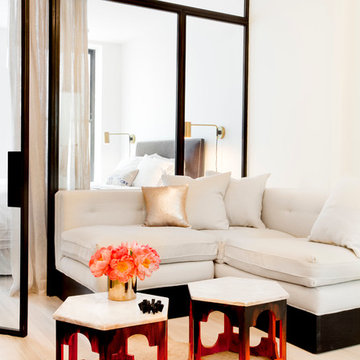
This 400 s.f. studio apartment in NYC’s Greenwich Village serves as a pied-a-terre
for clients whose primary residence is on the West Coast.
Although the clients do not reside here full-time, this tiny space accommodates
all the creature comforts of home.
Bleached hardwood floors, crisp white walls, and high ceilings are the backdrop to
a custom blackened steel and glass partition, layered with raw silk sheer draperies,
to create a private sleeping area, replete with custom built-in closets.
Simple headboard and crisp linens are balanced with a lightly-metallic glazed
duvet and a vintage textile pillow.
The living space boasts a custom Belgian linen sectional sofa that pulls out into a
full-size bed for the couple’s young children who sometimes accompany them.
Efficient and inexpensive dining furniture sits comfortably in the main living space
and lends clean, Scandinavian functionality for sharing meals. The sculptural
handcrafted metal ceiling mobile offsets the architecture’s clean lines, defining the
space while accentuating the tall ceilings.
The kitchenette combines custom cool grey lacquered cabinets with brass fittings,
white beveled subway tile, and a warm brushed brass backsplash; an antique
Boucherouite runner and textural woven stools that pull up to the kitchen’s
coffee counter punctuate the clean palette with warmth and the human scale.
The under-counter freezer and refrigerator, along with the 18” dishwasher, are all
panelled to match the cabinets, and open shelving to the ceiling maximizes the
feeling of the space’s volume.
The entry closet doubles as home for a combination washer/dryer unit.
The custom bathroom vanity, with open brass legs sitting against floor-to-ceiling
marble subway tile, boasts a honed gray marble countertop, with an undermount
sink offset to maximize precious counter space and highlight a pendant light. A
tall narrow cabinet combines closed and open storage, and a recessed mirrored
medicine cabinet conceals additional necessaries.
The stand-up shower is kept minimal, with simple white beveled subway tile and
frameless glass doors, and is large enough to host a teak and stainless bench for
comfort; black sink and bath fittings ground the otherwise light palette.
What had been a generic studio apartment became a rich landscape for living.
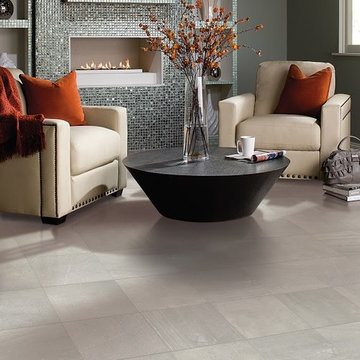
Kermans Flooring is one of the largest premier flooring stores in Indianapolis and is proud to offer flooring for every budget. Our grand showroom features wide selections of wood flooring, carpet, tile, resilient flooring and area rugs. We are conveniently located near Keystone Mall on the Northside of Indianapolis on 82nd Street.
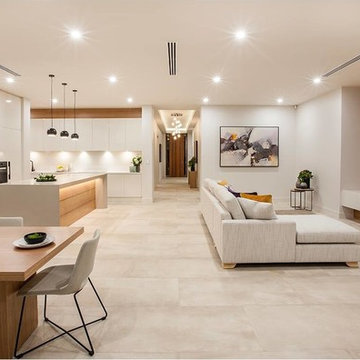
This superb new build by Lares Homes is a true example of modern design, allowing a unique style of architecture from the suburbs of California.
The California display home features Italia Ceramics #acustico collection creating a seamless elegance touch throughout the space.
California House on display at:
568 Fergusson Avenue, Craigburn Farm
Mon, Wed, Sat and Sun / 1.00pm to 4.30pm
www.lareshomes.com.au for location map.
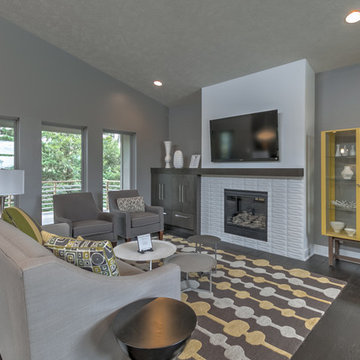
This is an example of a medium sized modern open plan living room in Other with grey walls, dark hardwood flooring, a standard fireplace, a tiled fireplace surround and a wall mounted tv.
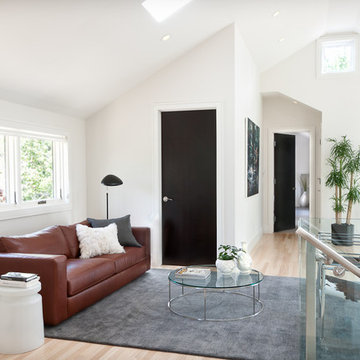
This rustic modern home was purchased by an art collector that needed plenty of white wall space to hang his collection. The furnishings were kept neutral to allow the art to pop and warm wood tones were selected to keep the house from becoming cold and sterile. Published in Modern In Denver | The Art of Living.
Daniel O'Connor Photography
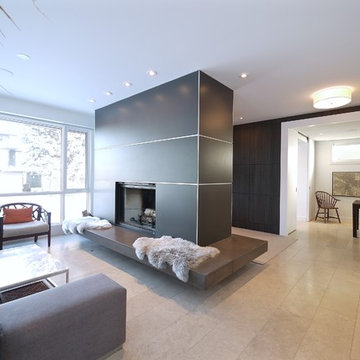
Wrapped in a 3-sided glass box, the Living Room opens up to park views and admit bright sunlight throughout the day. A large woodturning fireplace with gas log lighter, vertically-sliding guillotine door and floating concrete hearth anchors the space.
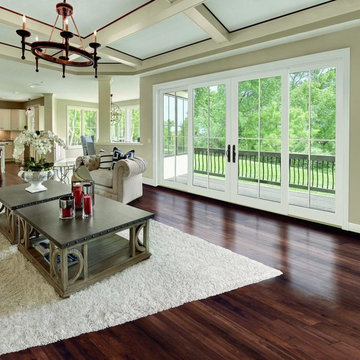
Integrity Sliding French Doors from Marvin Windows and Doors feature Ultrex fiberglass on the outside and natural wood on the inside.
Integrity doors are made with Ultrex®, a pultruded fiberglass Marvin patented that outperforms and outlasts vinyl, roll-form aluminum and other fiberglass composites. Ultrex and the Integrity proprietary pultrusion process delivers high-demand doors that endure all elements without showing age or wear. With a strong Ultrex Fiberglass exterior paired with a rich wood interior, Integrity Wood-Ultrex doors have both strength and beauty. Constructed with Ultrex from the inside out, Integrity All Ultrex doors offer outstanding strength and durability.
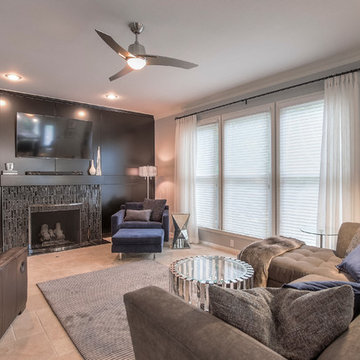
Design ideas for a large modern open plan living room in Kansas City with grey walls, travertine flooring, a standard fireplace, a tiled fireplace surround and a wall mounted tv.
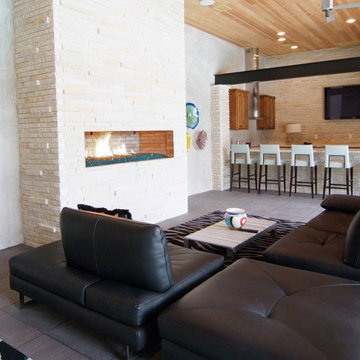
Design ideas for a large modern formal open plan living room in Dallas with white walls, ceramic flooring, a ribbon fireplace, a tiled fireplace surround and a wall mounted tv.
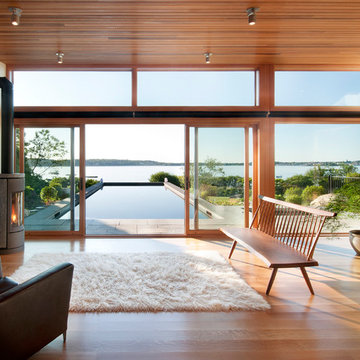
Modern pool and cabana where the granite ledge of Gloucester Harbor meet the manicured grounds of this private residence. The modest-sized building is an overachiever, with its soaring roof and glass walls striking a modern counterpoint to the property’s century-old shingle style home.
Photo by: Nat Rea Photography
Premium Modern Living Room Ideas and Designs
1