Modern Living Room with Brick Walls Ideas and Designs
Refine by:
Budget
Sort by:Popular Today
1 - 20 of 280 photos
Item 1 of 3

Medium sized modern formal enclosed living room feature wall in Kent with grey walls, a standard fireplace, a concrete fireplace surround, a built-in media unit, grey floors and brick walls.
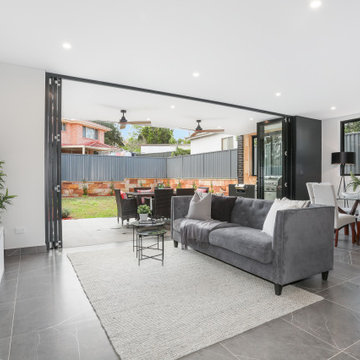
Design ideas for an expansive modern formal open plan living room in Sydney with white walls, ceramic flooring, no fireplace, a freestanding tv, grey floors, a timber clad ceiling and brick walls.
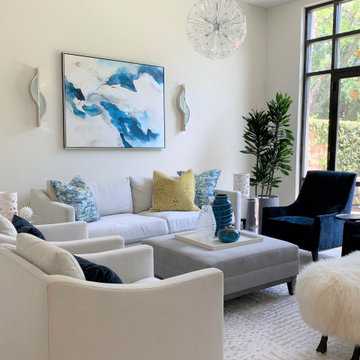
Clients who enlisted my services two years ago found a home they loved, but wanted to make sure that the newly acquired furniture would fit the space. They called on K Two Designs to work in the existing furniture as well as add new pieces. The whole house was given a fresh coat of white paint, and draperies and rugs were added to warm and soften the spaces.
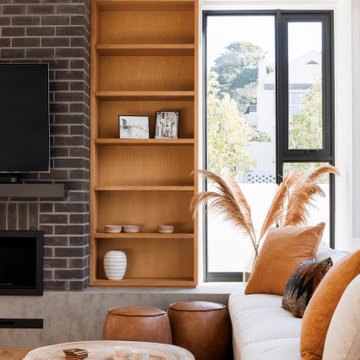
Sunken living room with a black brick fire place and wood display shelves. Black windows and a modern rustic decor.
Photo of a medium sized modern open plan living room in Orange County with medium hardwood flooring, a standard fireplace, a brick fireplace surround, a wall mounted tv, beige floors, a vaulted ceiling and brick walls.
Photo of a medium sized modern open plan living room in Orange County with medium hardwood flooring, a standard fireplace, a brick fireplace surround, a wall mounted tv, beige floors, a vaulted ceiling and brick walls.
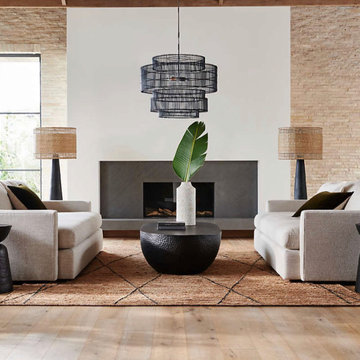
Photo of a large modern formal open plan living room in Other with light hardwood flooring, a standard fireplace, a stone fireplace surround, no tv, brown floors, a vaulted ceiling and brick walls.
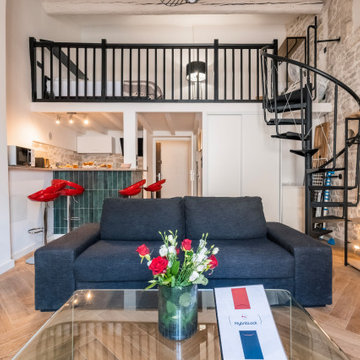
PIÈCE DE VIE
Un sol pas tout à fait droit recouvert d'un carrelage rustique, des murs décorés d’un épais crépi, aucune pierre apparente et des poutres recouvertes d'une épaisse peinture brun foncé : il était nécessaire d’avoir un peu d’imagination pour se projeter vers ce résultat.
L'objectif du client était de redonner le charme de l'ancien tout en apportant une touche de modernité.
La bonne surprise fut de trouver la pierre derrière le crépi, le reste fut le fruit de longues heures de travail minutieux par notre artisan plâtrier.
Le parquet en chêne posé en pointe de Hongrie engendre, certes, un coût supplémentaire mais le rendu final en vaut largement la peine.
Un lave linge étant essentiel pour espérer des voyageurs qu’ils restent sur des durées plus longues
Côté décoration le propriétaire s'est affranchi de notre shopping list car il possédait déjà tout le mobilier, un rendu assez minimaliste mais qui convient à son usage (locatif type AIRBNB).
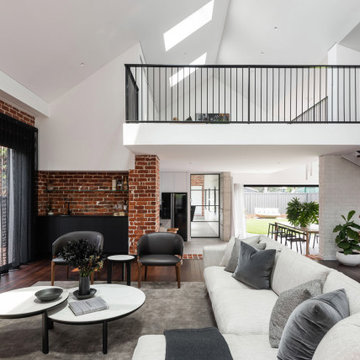
Major Renovation and Reuse Theme to existing residence
Architect: X-Space Architects
This is an example of a large modern open plan living room in Perth with red walls, dark hardwood flooring, brown floors and brick walls.
This is an example of a large modern open plan living room in Perth with red walls, dark hardwood flooring, brown floors and brick walls.
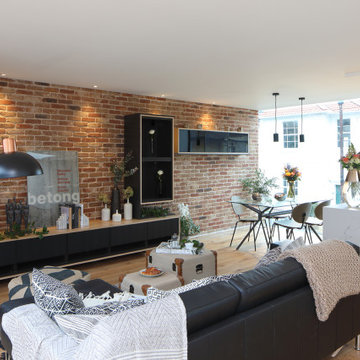
A modern and Scandinavian inspired interior style featuring low profile furniture in monochromatic tones. In true Scandi style, the lines are clear and angular with furniture that amplifies the natural light provided by the spectacular frameless window. From the owner: "The way Kirsty produces a shortlist of hand picked pieces that all work so well within my home is invaluable. It really takes the headache out of trawling through countless websites, magazines etc to work out what looks best in the space or the style I'm after.
If you don't have a clue what you want, and want some expert ideas to fill your space with some beautiful furnishings that you love and compliment the surrounds, or, just want someone to bounce ideas around with and make some suggestions, these guys will exceed your expectations", Ralph Wood.
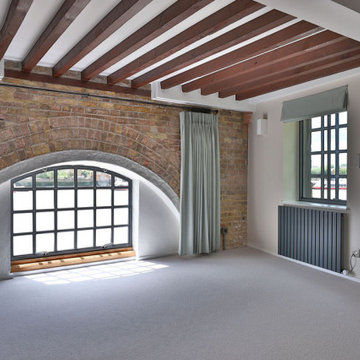
We replaced the previous worn carpet with a lovely soft warm-toned grey carpet in the lounge and bedrooms. This went well with the calming off-white walls, being warm in tone. Soft sage linen curtains were fitted to bring softness and warmth to the room, allowing the view of The Thames and stunning natural light to shine in through the arched window. A roman blind was fitted in the same fabric, electrical in function for convenience. The soft organic colour palette added so much to the space, making it a lovely calm, welcoming room to be in, and working perfectly with the red of the brickwork and ceiling beams. Discover more at: https://absoluteprojectmanagement.com/portfolio/matt-wapping/
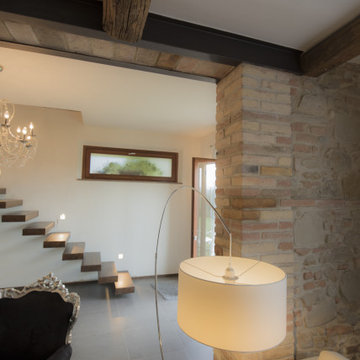
Design ideas for a medium sized modern living room in Other with white walls, dark hardwood flooring, a hanging fireplace, a plastered fireplace surround, a freestanding tv, grey floors and brick walls.

This living room was designed for a young dynamic lady. She wanted a design that shows her bold personality. What better way to show bold and braveness with these bright features.

Inspiration for an expansive modern open plan living room in Atlanta with a home bar, grey walls, medium hardwood flooring, a standard fireplace, a brick fireplace surround, a wall mounted tv, brown floors and brick walls.

The space features a neutral tone but is disrupted by the brick wall and tv console, that dictates the rest of the area around it. It has a warm, welcoming feeling to it.

This modern-traditional living room captivates with its unique blend of ambiance and style, further elevated by its breathtaking view. The harmonious fusion of modern and traditional elements creates a visually appealing space, while the carefully curated design elements enhance the overall aesthetic. With a focus on both comfort and sophistication, this living room becomes a haven of captivating ambiance, inviting inhabitants to relax and enjoy the stunning surroundings through expansive windows or doors.

This is an example of a small modern formal open plan living room in Sydney with white walls, ceramic flooring, no fireplace, a built-in media unit, grey floors, brick walls and a timber clad ceiling.
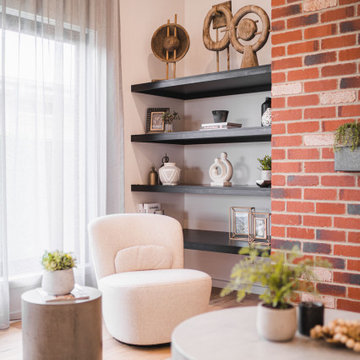
Photo of a large modern living room in Geelong with light hardwood flooring, a standard fireplace, a brick fireplace surround and brick walls.

Custom Built Electric Fireplace with 80in tv Built in and Custom Shelf. Slate Faced and fit to sit flush with wall
Medium sized modern formal enclosed living room in New York with grey walls, light hardwood flooring, a hanging fireplace, a stone fireplace surround, a built-in media unit, beige floors, a timber clad ceiling and brick walls.
Medium sized modern formal enclosed living room in New York with grey walls, light hardwood flooring, a hanging fireplace, a stone fireplace surround, a built-in media unit, beige floors, a timber clad ceiling and brick walls.
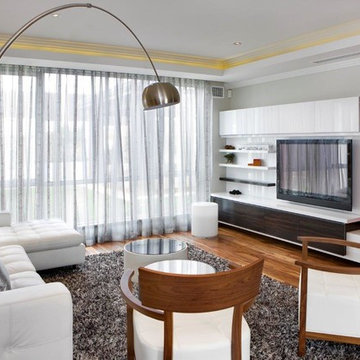
A Winning Design.
Ultra-stylish and ultra-contemporary, the Award is winning hearts and minds with its stunning feature façade, intelligent floorplan and premium quality fitout. Kimberley sandstone, American Walnut, marble, glass and steel have been used to dazzling effect to create Atrium Home’s most modern design yet.
Everything today’s family could want is here.
Home office and theatre
Modern kitchen with stainless-steel appliances
Elegant dining and living spaces
Covered alfresco area
Powder room downstairs
Four bedrooms and two bathrooms upstairs
Separate sitting room
Main suite with walk-in robes and spa ensuite
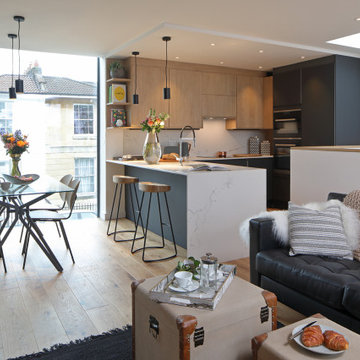
A modern and Scandinavian inspired interior style featuring low profile furniture in monochromatic tones. In true Scandi style, the lines are clear and angular with furniture that amplifies the natural light provided by the spectacular frameless window. From the owner: "The way Kirsty produces a shortlist of hand picked pieces that all work so well within my home is invaluable. It really takes the headache out of trawling through countless websites, magazines etc to work out what looks best in the space or the style I'm after.
If you don't have a clue what you want, and want some expert ideas to fill your space with some beautiful furnishings that you love and compliment the surrounds, or, just want someone to bounce ideas around with and make some suggestions, these guys will exceed your expectations", Ralph Wood.
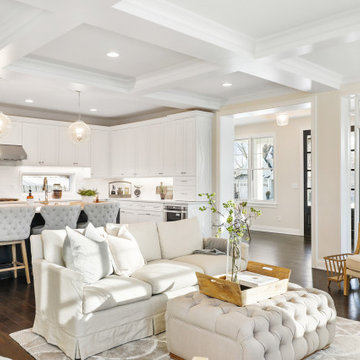
Large modern open plan living room in Minneapolis with white walls, dark hardwood flooring, a standard fireplace, no tv, brown floors, a coffered ceiling, a brick fireplace surround and brick walls.
Modern Living Room with Brick Walls Ideas and Designs
1