Refine by:
Budget
Sort by:Popular Today
1 - 18 of 18 photos
Item 1 of 3
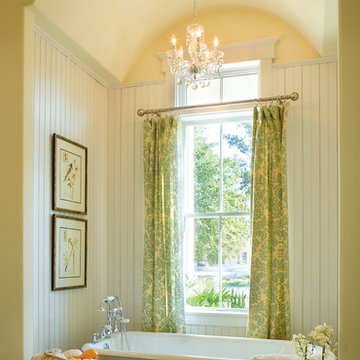
Inspiration for a shabby-chic style bathroom in Wilmington with a claw-foot bath and feature lighting.
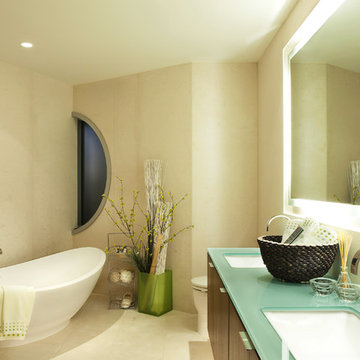
Two Column Marketing
Contemporary bathroom in Vancouver with a freestanding bath, glass worktops, turquoise worktops and feature lighting.
Contemporary bathroom in Vancouver with a freestanding bath, glass worktops, turquoise worktops and feature lighting.

Андрей Белимов-Гущин
Photo of a contemporary grey and yellow ensuite bathroom in Saint Petersburg with a shower/bath combination, a wall mounted toilet, white tiles, yellow tiles, a vessel sink, wooden worktops, grey floors, an open shower, brown worktops, open cabinets, an alcove bath and feature lighting.
Photo of a contemporary grey and yellow ensuite bathroom in Saint Petersburg with a shower/bath combination, a wall mounted toilet, white tiles, yellow tiles, a vessel sink, wooden worktops, grey floors, an open shower, brown worktops, open cabinets, an alcove bath and feature lighting.

Design Objectives:
- Create a restful getaway
- Create updated contemporary feel
- Provide a large soaking tub
- Take advantage of soaring vaulted ceiling to create drama
Special Features
- Ceiling mounted pendant lighting on angled vaulted ceiling
- Wall hung vanities with lighted toe kick
- Custom plinth block provides deck for roman faucet
- Easy to maintain porcelain tile floor & quartz countertops
- Rainhead & personal body sprays in bath
Cabinetry: Jay Rambo, Door style - Torino, Finish - Canadian Oak.
Tile: Main floor - Exedra Calacatta Silk, Shower floor - Exedra Calacatta, Shower walls, plinth & ceiling - Exedra Callacatta Silk
Plumbing: Tub - MTI, Faucets - Danze, Sinks - Kohler, Toilet - Toto
Countertops: Material - Silestone Hanstone Bianco Canvas, Edge profile - Square
Designed by: Susan Klimala, CKD, CBD
Photo by: Dawn Jackman
For more information on kitchen and bath design ideas go to: www.kitchenstudio-ge.com

A guest bath lavatory area by Doug Walter , Architect. Custom alder cabinetry holds a copper vessel sink. Twin sconces provide generous lighting, and are supplemented by downlights on dimmers as well. Slate floors carry through the rustic Colorado theme. Construction by Cadre Construction, cabinets fabricated by Genesis Innovations. Photography by Emily Minton Redfield
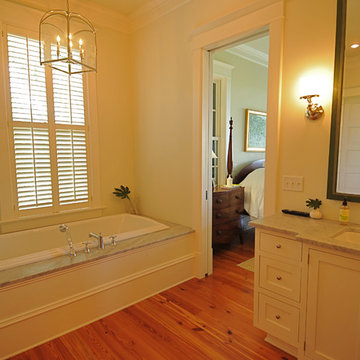
Inspiration for a classic bathroom in Charleston with a submerged sink, shaker cabinets, white cabinets, a built-in bath and feature lighting.
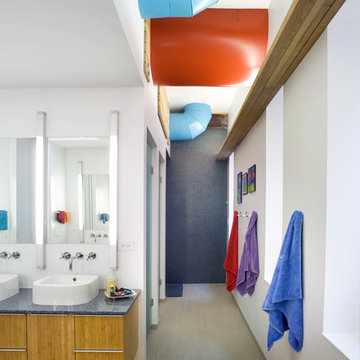
(Photo by Erich Schrempp Photography)
Inspiration for a contemporary family bathroom in Chicago with a vessel sink, blue worktops and feature lighting.
Inspiration for a contemporary family bathroom in Chicago with a vessel sink, blue worktops and feature lighting.
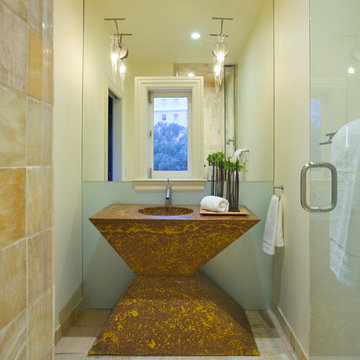
This new hillside home above the Castro in San Francisco was designed to act as a filter from the peaceful tress-lined street through to the panoramic view of the city and bay. A carefully developed rhythm structures the building, directing the visitor through the home with mounting drama. Each room opens to the next, then out through custom mahogany doors to the decks and view. Custom vine-like wrought-iron railing provide a counterpoint to the pure geometry of the rooms. Featured: California Home & Design magazine.
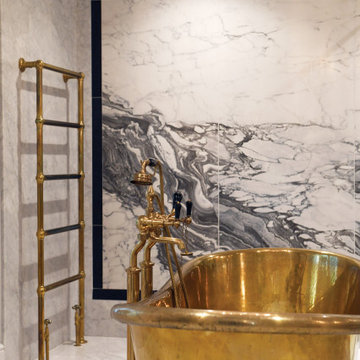
This is an example of a medium sized modern ensuite bathroom in Other with open cabinets, a freestanding bath, a walk-in shower, a one-piece toilet, grey tiles, marble tiles, grey walls, marble flooring, marble worktops, grey floors, an open shower, white worktops, feature lighting, double sinks and a freestanding vanity unit.
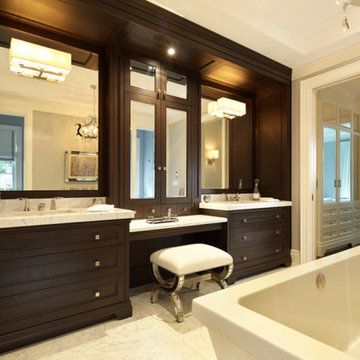
Photo of a classic bathroom in Toronto with recessed-panel cabinets, dark wood cabinets, a freestanding bath, a submerged sink and feature lighting.
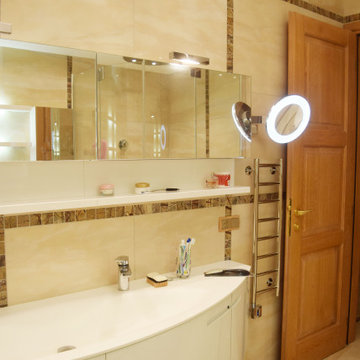
Квартира 120 м2 для творческой многодетной семьи. Дом современной постройки расположен в исторической части Москвы – на Патриарших прудах. В интерьере удалось соединить классические и современные элементы. Гостиная , спальня родителей и младшей дочери выполнены с применением элементов классики, а общие пространства, комнаты детей – подростков , в современном , скандинавском стиле. В столовой хорошо вписался в интерьер антикварный буфет, который совсем не спорит с окружающей современной мебелью. Мебель во всех комнатах выполнена по индивидуальному проекту, что позволило максимально эффективно использовать пространство. При оформлении квартиры использованы в основном экологически чистые материалы - дерево, натуральный камень, льняные и хлопковые ткани.
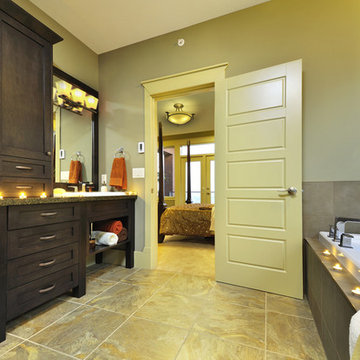
This is an example of a contemporary bathroom in Vancouver with a built-in sink, shaker cabinets, dark wood cabinets, a hot tub, beige tiles and feature lighting.
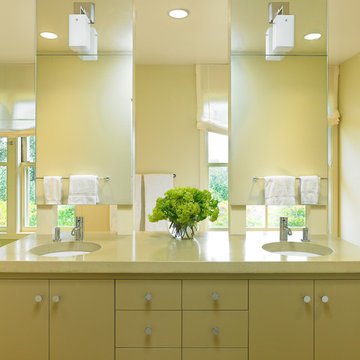
Photos: G Todd Roberts. Design: Mill Valley architects Richardson Architects. Sinks.
Classic bathroom in San Francisco with a submerged sink, flat-panel cabinets, beige tiles and feature lighting.
Classic bathroom in San Francisco with a submerged sink, flat-panel cabinets, beige tiles and feature lighting.
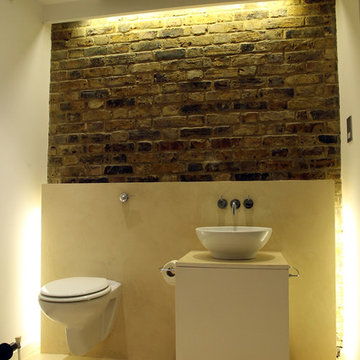
toilet wall and floor coated with micro concrete
Inspiration for a bathroom in London with feature lighting.
Inspiration for a bathroom in London with feature lighting.
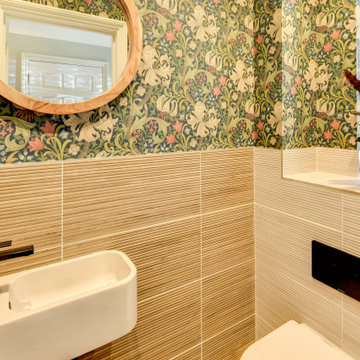
Cloakroom Bathroom in Storrington, West Sussex
Plenty of stylish elements combine in this compact cloakroom, which utilises a unique tile choice and designer wallpaper option.
The Brief
This client wanted to create a unique theme in their downstairs cloakroom, which previously utilised a classic but unmemorable design.
Naturally the cloakroom was to incorporate all usual amenities, but with a design that was a little out of the ordinary.
Design Elements
Utilising some of our more unique options for a renovation, bathroom designer Martin conjured a design to tick all the requirements of this brief.
The design utilises textured neutral tiles up to half height, with the client’s own William Morris designer wallpaper then used up to the ceiling coving. Black accents are used throughout the room, like for the basin and mixer, and flush plate.
To hold hand towels and heat the small space, a compact full-height radiator has been fitted in the corner of the room.
Project Highlight
A lighter but neutral tile is used for the rear wall, which has been designed to minimise view of the toilet and other necessities.
A simple shelf area gives the client somewhere to store a decorative item or two.
The End Result
The end result is a compact cloakroom that is certainly memorable, as the client required.
With only a small amount of space our bathroom designer Martin has managed to conjure an impressive and functional theme for this Storrington client.
Discover how our expert designers can transform your own bathroom with a free design appointment and quotation. Arrange a free appointment in showroom or online.
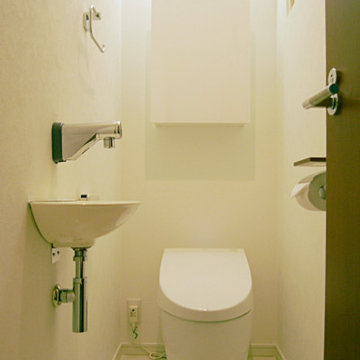
This is an example of a small modern cloakroom in Tokyo with a two-piece toilet, marble flooring, white floors and feature lighting.
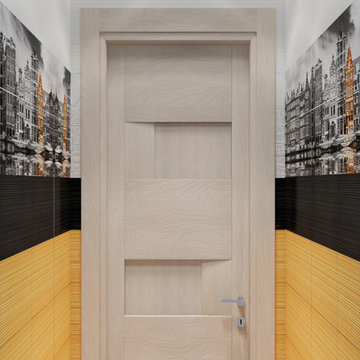
This is an example of a contemporary cloakroom in Moscow with ceramic tiles, ceramic flooring, black floors, a wall mounted toilet, multi-coloured tiles and feature lighting.
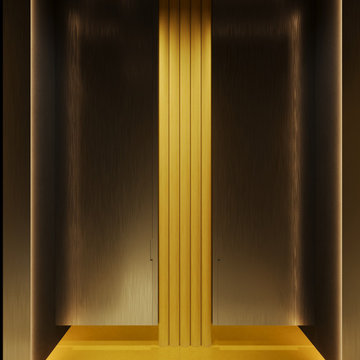
Inspiration for a medium sized contemporary cloakroom in Other with flat-panel cabinets, medium wood cabinets, a wall mounted toilet, grey tiles, metal tiles, yellow walls, concrete flooring, an integrated sink, glass worktops, yellow floors, black worktops, feature lighting, a freestanding vanity unit, a drop ceiling and wainscoting.
Yellow Bathroom and Cloakroom with Feature Lighting Ideas and Designs
1

